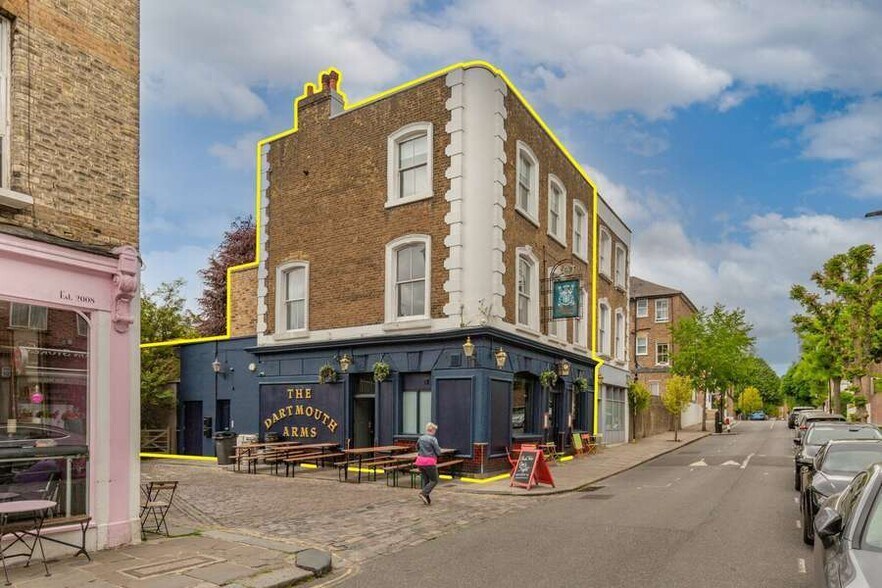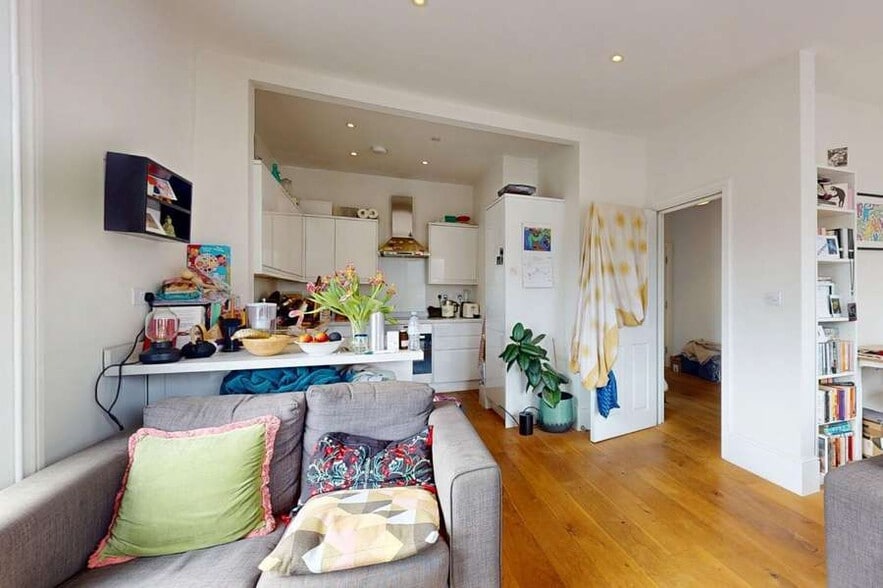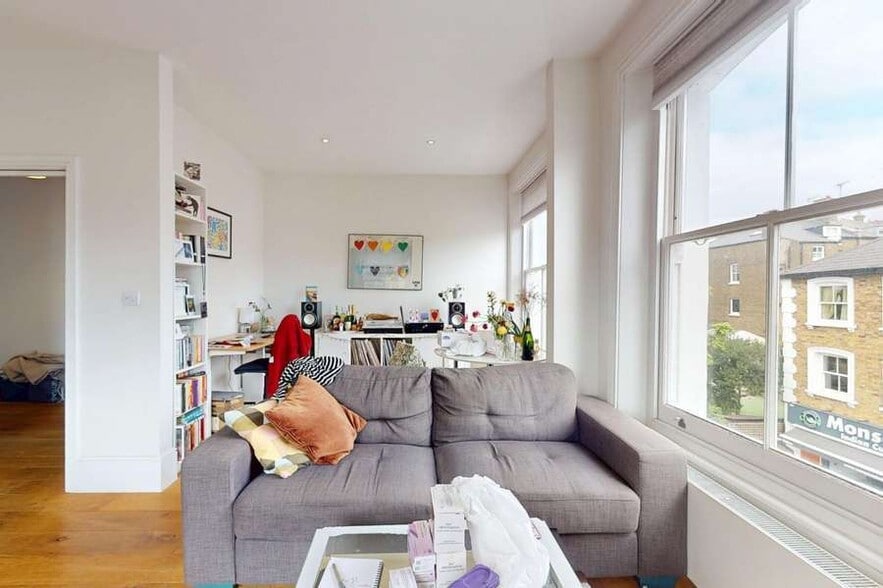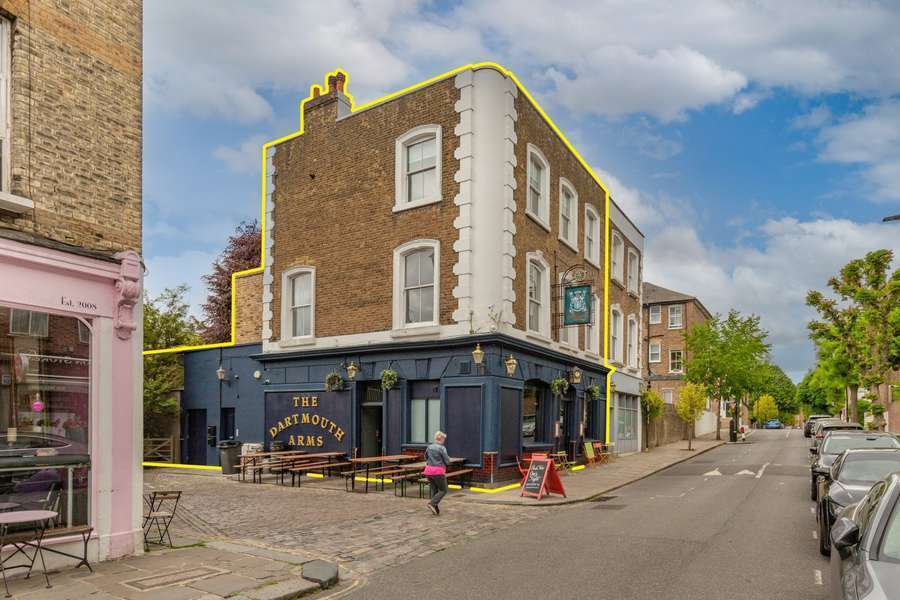
Dartmouth Arms | 35 York Rise
Cette fonctionnalité n’est pas disponible pour le moment.
Nous sommes désolés, mais la fonctionnalité à laquelle vous essayez d’accéder n’est pas disponible actuellement. Nous sommes au courant du problème et notre équipe travaille activement pour le résoudre.
Veuillez vérifier de nouveau dans quelques minutes. Veuillez nous excuser pour ce désagrément.
– L’équipe LoopNet
Votre e-mail a été envoyé.
Dartmouth Arms 35 York Rise Local commercial 399 m² À vendre Londres NW5 1SP 566 614 € (1 418,37 €/m²)



INFORMATIONS PRINCIPALES SUR L'INVESTISSEMENT
- A long leasehold public house & 2 x two bedroom flats
- Open market rent review is due on 27/07/2026.
- Basement, ground and two upper floors, totalling an approx.4,300 sq ft
- Located in the affluent neighbourhood of Tufnell Park
- The flats are let on AST's at a combined rent of £61,800 p.a.
- Investment let £140,553 p.a.net rent of £50,231 p.a. 10.14% GIY on guide price)
- The basement/ground floor pub is let to York Rise Dart Co Ltd on a 20 year lease
RÉSUMÉ ANALYTIQUE
Lot 525 is available by way of Savills auction 16th September 2025
An end of terrace public house with residential accommodation arranged over basement, ground and two upper floors. The Dartmouth Arms has traded as a public house for more than 150 years. The ground floor and basement are arranged as a public house which has received significant investment over the years, most recently in 2025. The public house accommodation at ground floor level provides a large central bar servery to the right-hand side of the property. To the rear of the ground floor is a large customer dining area, often hired out for private parties. There is a disabled toilet at ground floor level. The basement comprises the commercial kitchen, customer WC’s, a beer cellar and ancillary space. The upper parts, accessed via a separate entrance to the side of the property, comprise two x 2-bedroom residential apartments. Both flats are fitted to a high standard and benefit from an open plan living and kitchen area with two double bedrooms and a family bathroom.
An end of terrace public house with residential accommodation arranged over basement, ground and two upper floors. The Dartmouth Arms has traded as a public house for more than 150 years. The ground floor and basement are arranged as a public house which has received significant investment over the years, most recently in 2025. The public house accommodation at ground floor level provides a large central bar servery to the right-hand side of the property. To the rear of the ground floor is a large customer dining area, often hired out for private parties. There is a disabled toilet at ground floor level. The basement comprises the commercial kitchen, customer WC’s, a beer cellar and ancillary space. The upper parts, accessed via a separate entrance to the side of the property, comprise two x 2-bedroom residential apartments. Both flats are fitted to a high standard and benefit from an open plan living and kitchen area with two double bedrooms and a family bathroom.
INFORMATIONS SUR L’IMMEUBLE
Type de vente
Investissement
Condition de vente
Vente aux enchères
Type de bien
Local commercial
Droit d’usage
Pleine propriété/Emphytéose
Sous-type de bien
Bar
Surface de l’immeuble
399 m²
Classe d’immeuble
B
Année de construction
1866
Prix
566 614 €
Prix par m²
1 418,37 €
Occupation
Mono
Hauteur du bâtiment
1 étage
Coefficient d’occupation des sols de l’immeuble
2,34
Surface du lot
0,02 ha
Façade
15 m sur York Rise
CARACTÉRISTIQUES
- Accès 24 h/24
1 of 1
PRINCIPAUX COMMERCES À PROXIMITÉ










1 de 8
VIDÉOS
VISITE 3D
PHOTOS
STREET VIEW
RUE
CARTE
1 of 1
Présenté par

Dartmouth Arms | 35 York Rise
Vous êtes déjà membre ? Connectez-vous
Hum, une erreur s’est produite lors de l’envoi de votre message. Veuillez réessayer.
Merci ! Votre message a été envoyé.



