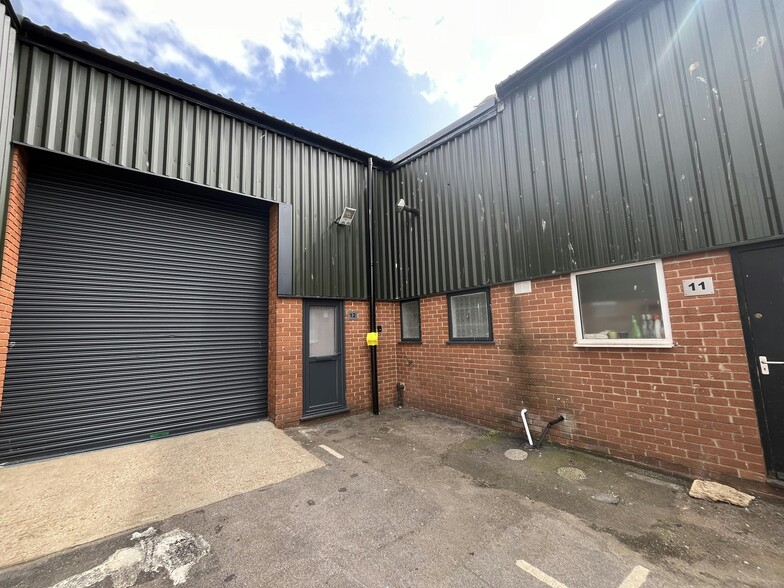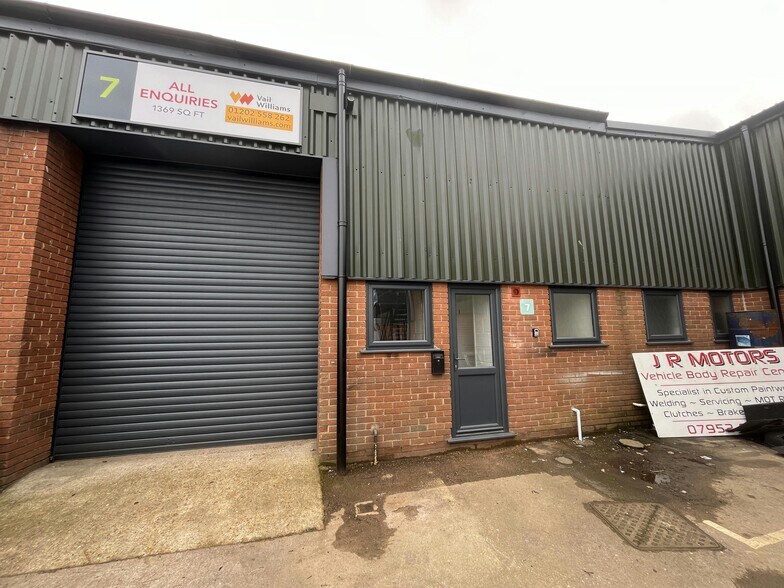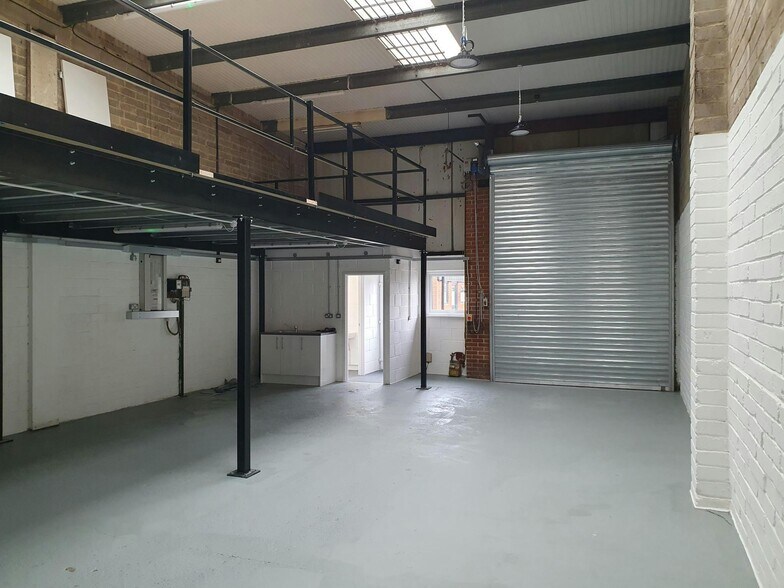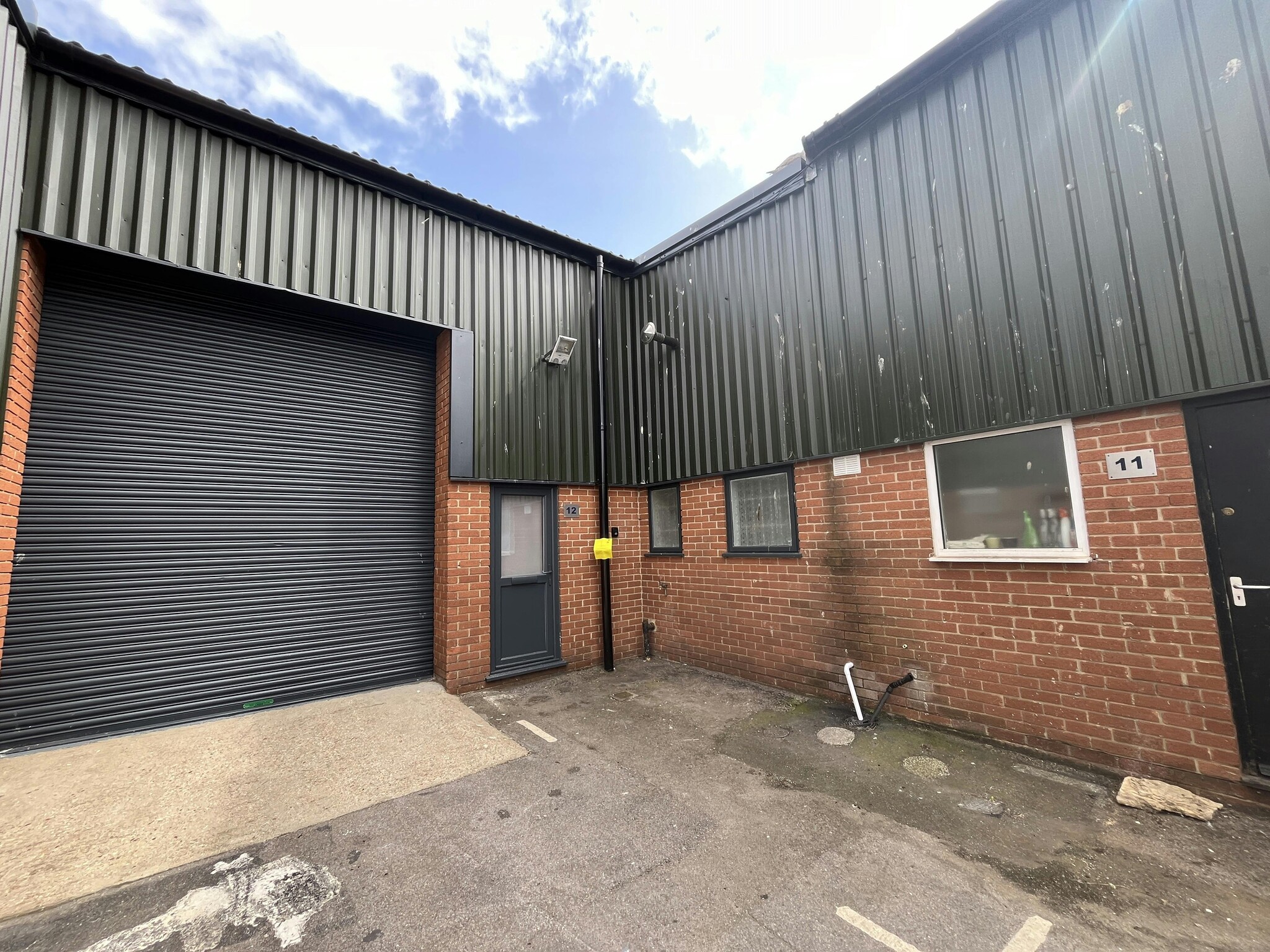Votre e-mail a été envoyé.
Certaines informations ont été traduites automatiquement.
INFORMATIONS PRINCIPALES
- Refurbished - including new steel clad insulated roof
- 5.1m internal eaves height
- 8 allocated car parking spaces
- Direct access from Willis Way available
CARACTÉRISTIQUES
TOUS LES ESPACES DISPONIBLES(3)
Afficher les loyers en
- ESPACE
- SURFACE
- DURÉE
- LOYER
- TYPE DE BIEN
- ÉTAT
- DISPONIBLE
Available by way of a new full repairing and insuring lease for a negotiable term incorporating periodic upward only, open market rent reviews. Unit 1 is an end of terrace unit of block work inner, brickwork outer construction with steel cladding to the upper elevations. There is a pitched steel clad roof with daylight panels supported upon a steel portal frame and the internal eaves height is approx. 5m. There is a single storey office section with brick elevations and a flat roof with personnel door access. There are ground floor windows in the front and side elevations and loading is by way of an insulated roller shutter door. There are internal refurbishment works underway to include new W.C facilities and a kitchenette. Externally, there are 4 allocated car parking spaces.
- Classe d’utilisation : E
- Toilettes incluses dans le bail
- Locaux de bureaux
- Volet roulant
- Cuisine
- Unité industrielle rénovée avec terrasse d'extrémité
- 4 places de parking
Available by way of a new full repairing and insuring lease for a negotiable term incorporating periodic upward only, open market rent reviews, subject to a simultaneous surrender of the existing lease.
- Classe d’utilisation : B2
- À rénover - y compris une nouvelle isolation revêtue d'acier
- Hauteur de gouttière intérieure de 5,1 m
- 8 places de parking attribuées
Les espaces 2 de cet immeuble doivent être loués ensemble, pour un total de 127 m² (Surface contiguë):
A brand new steel frame, timber decked mezzanine has been installed alongside new W.C facilities, kitchenette and LED lighting.
- Classe d’utilisation : B2
- Toilettes incluses dans le bail
- Lumière naturelle provenant des panneaux de jour
- Cuisine
- Éclairage LED
- Alimentation en gaz plafonnée
| Espace | Surface | Durée | Loyer | Type de bien | État | Disponible |
| RDC, bureau 1 | 135 m² | Négociable | 159,55 € /m²/an 13,30 € /m²/mois 21 612 € /an 1 801 € /mois | Bureau | - | Maintenant |
| RDC – 12 | 203 m² | Négociable | 153,06 € /m²/an 12,76 € /m²/mois 31 114 € /an 2 593 € /mois | Industriel/Logistique | - | Maintenant |
| RDC – 7, Mezzanine – 7 | 127 m² | Négociable | 165,43 € /m²/an 13,79 € /m²/mois 21 040 € /an 1 753 € /mois | Industriel/Logistique | - | En attente |
RDC, bureau 1
| Surface |
| 135 m² |
| Durée |
| Négociable |
| Loyer |
| 159,55 € /m²/an 13,30 € /m²/mois 21 612 € /an 1 801 € /mois |
| Type de bien |
| Bureau |
| État |
| - |
| Disponible |
| Maintenant |
RDC – 12
| Surface |
| 203 m² |
| Durée |
| Négociable |
| Loyer |
| 153,06 € /m²/an 12,76 € /m²/mois 31 114 € /an 2 593 € /mois |
| Type de bien |
| Industriel/Logistique |
| État |
| - |
| Disponible |
| Maintenant |
RDC – 7, Mezzanine – 7
Les espaces 2 de cet immeuble doivent être loués ensemble, pour un total de 127 m² (Surface contiguë):
| Surface |
|
RDC – 7 - 91 m²
Mezzanine – 7 - 36 m²
|
| Durée |
| Négociable |
| Loyer |
| 165,43 € /m²/an 13,79 € /m²/mois 21 040 € /an 1 753 € /mois |
| Type de bien |
| Industriel/Logistique |
| État |
| - |
| Disponible |
| En attente |
RDC, bureau 1
| Surface | 135 m² |
| Durée | Négociable |
| Loyer | 159,55 € /m²/an |
| Type de bien | Bureau |
| État | - |
| Disponible | Maintenant |
Available by way of a new full repairing and insuring lease for a negotiable term incorporating periodic upward only, open market rent reviews. Unit 1 is an end of terrace unit of block work inner, brickwork outer construction with steel cladding to the upper elevations. There is a pitched steel clad roof with daylight panels supported upon a steel portal frame and the internal eaves height is approx. 5m. There is a single storey office section with brick elevations and a flat roof with personnel door access. There are ground floor windows in the front and side elevations and loading is by way of an insulated roller shutter door. There are internal refurbishment works underway to include new W.C facilities and a kitchenette. Externally, there are 4 allocated car parking spaces.
- Classe d’utilisation : E
- Cuisine
- Toilettes incluses dans le bail
- Unité industrielle rénovée avec terrasse d'extrémité
- Locaux de bureaux
- 4 places de parking
- Volet roulant
RDC – 12
| Surface | 203 m² |
| Durée | Négociable |
| Loyer | 153,06 € /m²/an |
| Type de bien | Industriel/Logistique |
| État | - |
| Disponible | Maintenant |
Available by way of a new full repairing and insuring lease for a negotiable term incorporating periodic upward only, open market rent reviews, subject to a simultaneous surrender of the existing lease.
- Classe d’utilisation : B2
- Hauteur de gouttière intérieure de 5,1 m
- À rénover - y compris une nouvelle isolation revêtue d'acier
- 8 places de parking attribuées
RDC – 7, Mezzanine – 7
| Surface |
RDC – 7 - 91 m²
Mezzanine – 7 - 36 m²
|
| Durée | Négociable |
| Loyer | 165,43 € /m²/an |
| Type de bien | Industriel/Logistique |
| État | - |
| Disponible | En attente |
A brand new steel frame, timber decked mezzanine has been installed alongside new W.C facilities, kitchenette and LED lighting.
- Classe d’utilisation : B2
- Cuisine
- Toilettes incluses dans le bail
- Éclairage LED
- Lumière naturelle provenant des panneaux de jour
- Alimentation en gaz plafonnée
APERÇU DU BIEN
Ce local d'angle, situé à mi-terrasse, est construit à l'intérieur en blocs et à l'extérieur en briques avec un revêtement en acier sur les élévations supérieures. L'unité est dotée d'un toit isolé revêtu d'acier à une seule pente incorporant des panneaux de lumière naturelle et la hauteur de l'avant-toit intérieur est d'environ 4,9 m. Il y a une porte réservée au personnel et des fenêtres en PVC sur la façade avant. Le chargement se fait par une porte à volet roulant mesurant environ 2,9 m L x 3,7 m H. L'électricité triphasée est disponible et l'alimentation en gaz est plafonnée.
FAITS SUR L’INSTALLATION ENTREPÔT
Présenté par

35 Willis Way
Hum, une erreur s’est produite lors de l’envoi de votre message. Veuillez réessayer.
Merci ! Votre message a été envoyé.












