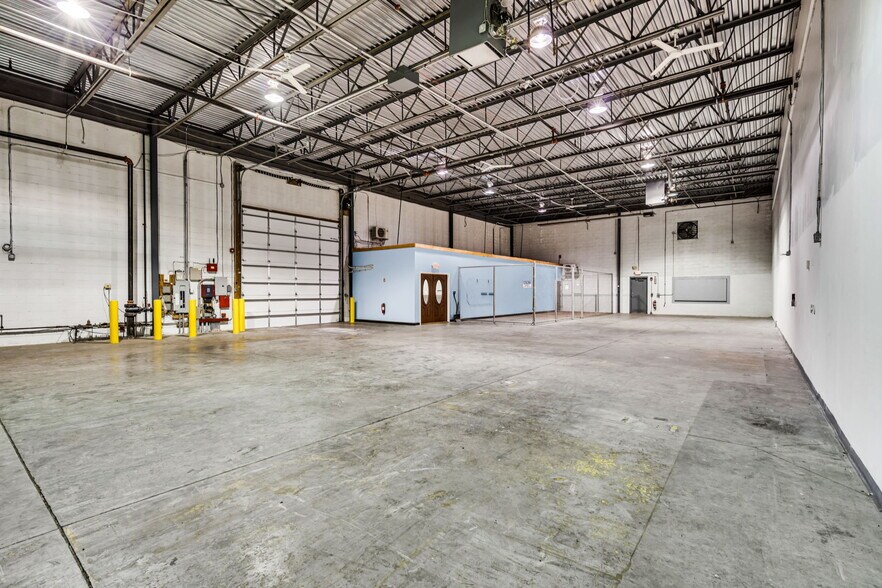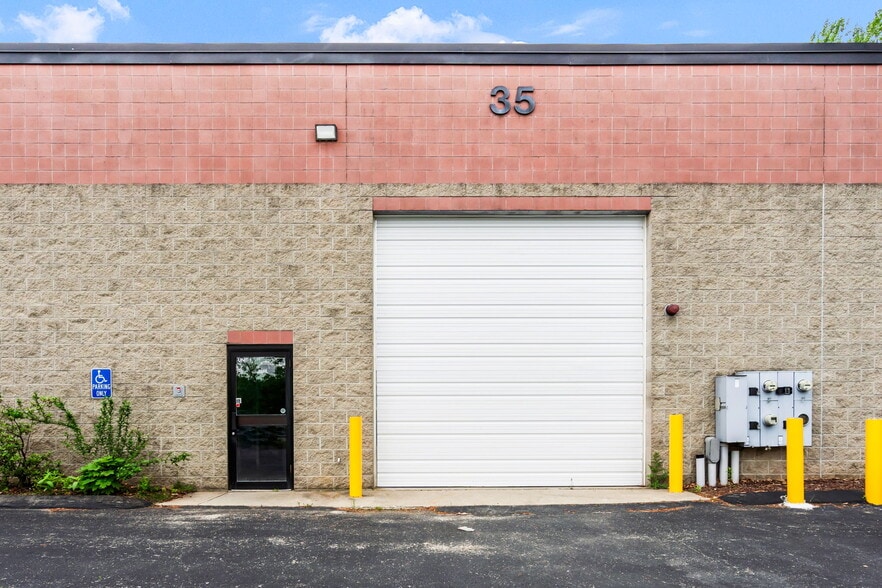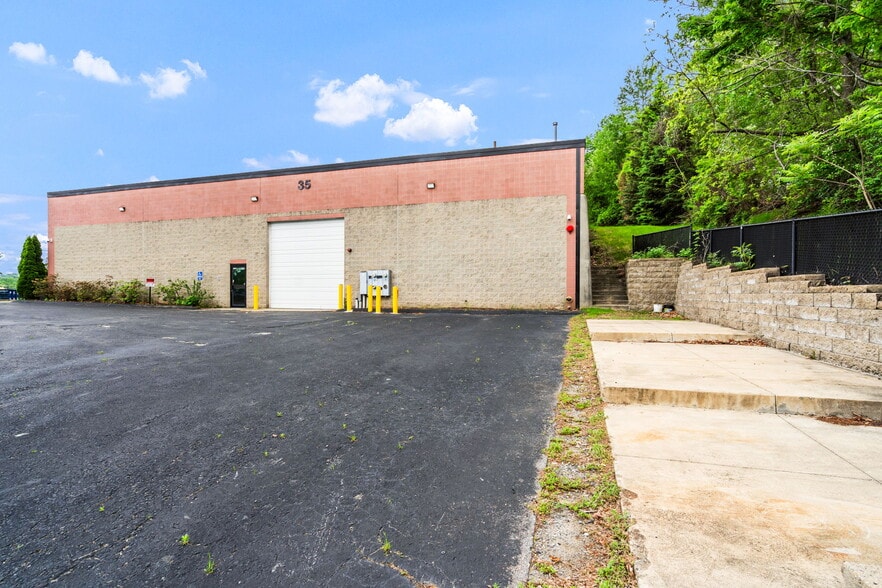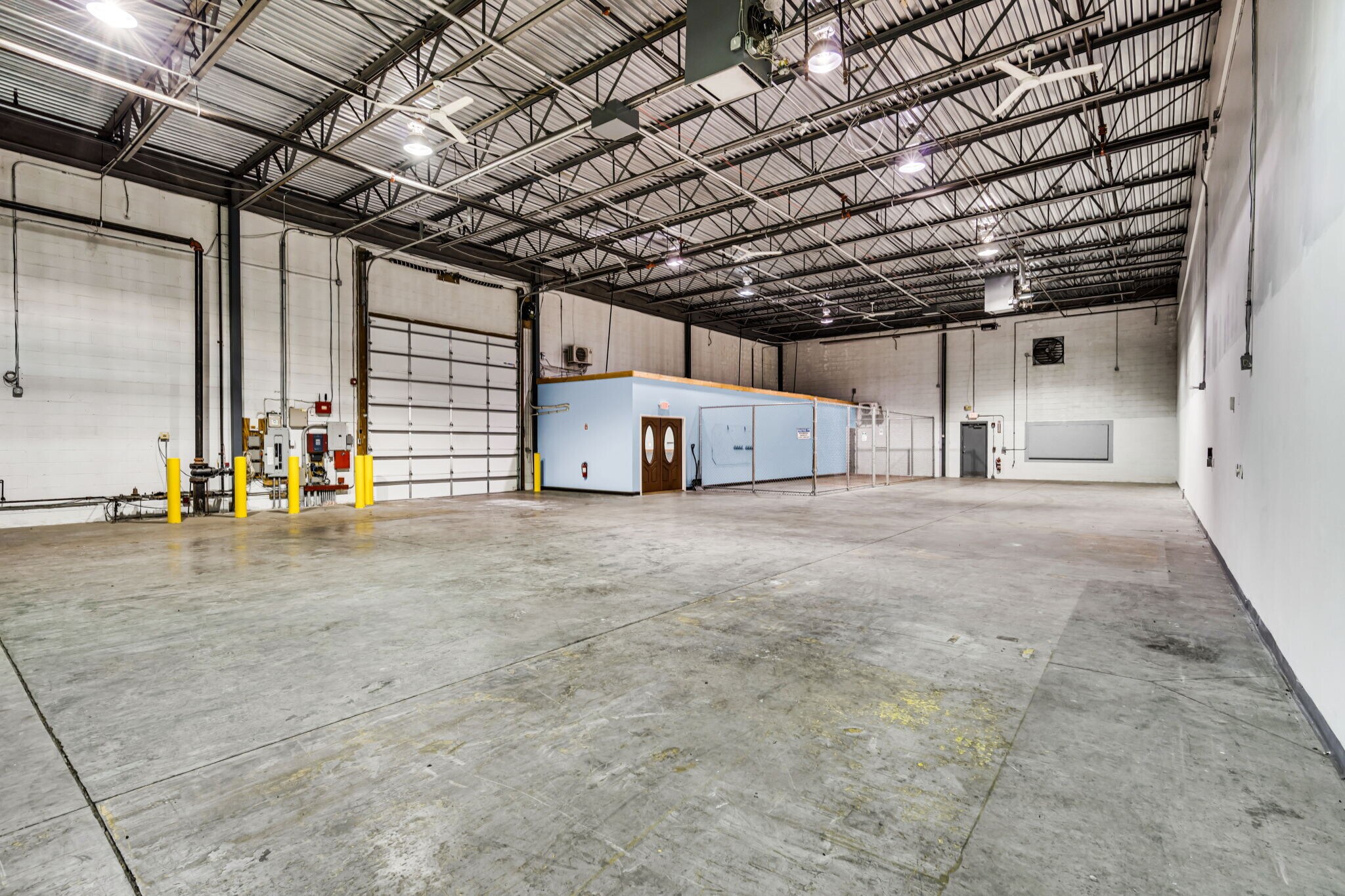Votre e-mail a été envoyé.
Certaines informations ont été traduites automatiquement.
Informations principales
- 18-foot ceilings in expansive warehouse space
- Drive-in garage bay door and loading dock
- Flexible industrial space, highway accessible
- Private offices with new carpeting
- Onsite parking for 10–12 vehicles
Caractéristiques
Tous les espace disponibles(1)
Afficher les loyers en
- Espace
- Surface
- Durée
- Loyer
- Type de bien
- État
- Disponible
This prime commercial/industrial space at 35 Mill Street Central, Marlborough, MA offers flexibility with a 2- or 3-year lease at a fixed yearly rate. The unit spans 4,400 sq. ft. and includes a 14’ wide garage bay door, onsite parking for 8–10 vehicles, and surveillance cameras. The property features a large open warehouse with storage, two propane heaters, heat pump, and ceiling fans. Additional amenities include two thermostats, dry sprinkler system, and multiple possible uses such as storage, manufacturing, or distribution. Located in a suburban area with high visibility and easy access, this space is ideal for businesses seeking convenience and functionality. Lease terms start at $42,500 per year plus NNN costs.
- Le loyer ne comprend pas les services publics, les frais immobiliers ou les services de l’immeuble.
- 1 accès plain-pied
- 14’ garage bay door + 8–10 parking
- 4,400 sq. ft. industrial space
- Comprend 56 m² d’espace de bureau dédié
- 1 quai de chargement
- Ideal for storage or manufacturing
| Espace | Surface | Durée | Loyer | Type de bien | État | Disponible |
| 1er étage – Unit 1 | 465 m² | 2-3 Ans | 72,95 € /m²/an 6,08 € /m²/mois 33 888 € /an 2 824 € /mois | Industriel/Logistique | Construction achevée | Maintenant |
1er étage – Unit 1
| Surface |
| 465 m² |
| Durée |
| 2-3 Ans |
| Loyer |
| 72,95 € /m²/an 6,08 € /m²/mois 33 888 € /an 2 824 € /mois |
| Type de bien |
| Industriel/Logistique |
| État |
| Construction achevée |
| Disponible |
| Maintenant |
1er étage – Unit 1
| Surface | 465 m² |
| Durée | 2-3 Ans |
| Loyer | 72,95 € /m²/an |
| Type de bien | Industriel/Logistique |
| État | Construction achevée |
| Disponible | Maintenant |
This prime commercial/industrial space at 35 Mill Street Central, Marlborough, MA offers flexibility with a 2- or 3-year lease at a fixed yearly rate. The unit spans 4,400 sq. ft. and includes a 14’ wide garage bay door, onsite parking for 8–10 vehicles, and surveillance cameras. The property features a large open warehouse with storage, two propane heaters, heat pump, and ceiling fans. Additional amenities include two thermostats, dry sprinkler system, and multiple possible uses such as storage, manufacturing, or distribution. Located in a suburban area with high visibility and easy access, this space is ideal for businesses seeking convenience and functionality. Lease terms start at $42,500 per year plus NNN costs.
- Le loyer ne comprend pas les services publics, les frais immobiliers ou les services de l’immeuble.
- Comprend 56 m² d’espace de bureau dédié
- 1 accès plain-pied
- 1 quai de chargement
- 14’ garage bay door + 8–10 parking
- Ideal for storage or manufacturing
- 4,400 sq. ft. industrial space
Aperçu du bien
2 or 3-YR.LEASE~ PRIME LOCALE! NEW GREAT "FIXED" 1st.YR. RATE of $8.00 P/SQ.FT!!, then FIXED at $8.50 Yr.2&3! 5000Sf.apprx. in Brick/Concrete "Industrial" Bldg. - "UNIT 1"- Entrance Door by Newer 14x14White GARAGE DOOR. Onsite parking~@10 spaces+. Surveillance on site. Single Level interior w-Two Front offices~ new carpeting~ has MiniSplits AC/Heat...Thru doors to WAREHOUSE area: Apprx.18ft.ceilings w-LED lighting, 8Ft. high Chain Link gated area on left (Apprx.34x12ft)-multiple uses &OPEN to rest of warehouse. Accommodates numerous shelving units. 1/2Bthrm., Dry SprinklerSystem, Tub sink, 2 Propane Heaters, Heat Pump, 2 AC units, 2 Thermostats. POSSIBLE: Storage/Solar/MovingCo/Manufact/Distribution/Auto-Truck Parts Distribution to businesses/ Research/Dry Cleaning/ Packaging/ Newspaper printing-publishing/Job printing. Your business? Easy to Rts.20,30,9, 495,MassPike. UNIT 1 Tenant pays Monthly: Rent + NNN +Utilities: Heat/Elect/Water-Sewer/Plow&Sand/&GarageDoorMaintenance. NEW DISCLOSURE: NO AUTO REPAIR. Apprx.5000sf. Owner requires 1st,Last,&a SecurityDeposit~$6K,&2Months NNN. Must provide current Credit report& P&L. 2025 NNN Expenses attached. Tenant monthly: Rent+NNN+Utilities(Heat/Elect/Wtr-Swr/Plow&Sand/Gar.DoorMaintenance).(Yr.1 Rent $3333.33p/mo.+Apprx.NNN/$1186.61+Util.?)
Faits sur l’installation entrepôt
Présenté par

35 Mill Street Central
Hum, une erreur s’est produite lors de l’envoi de votre message. Veuillez réessayer.
Merci ! Votre message a été envoyé.









