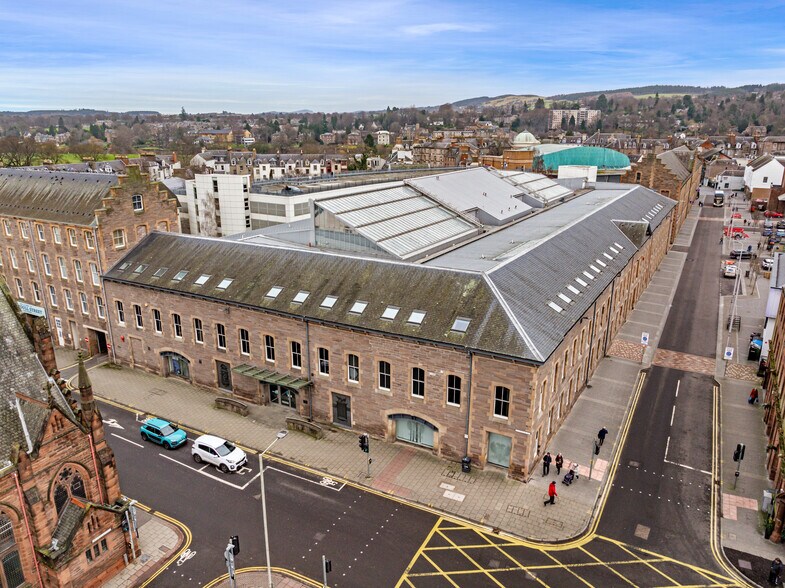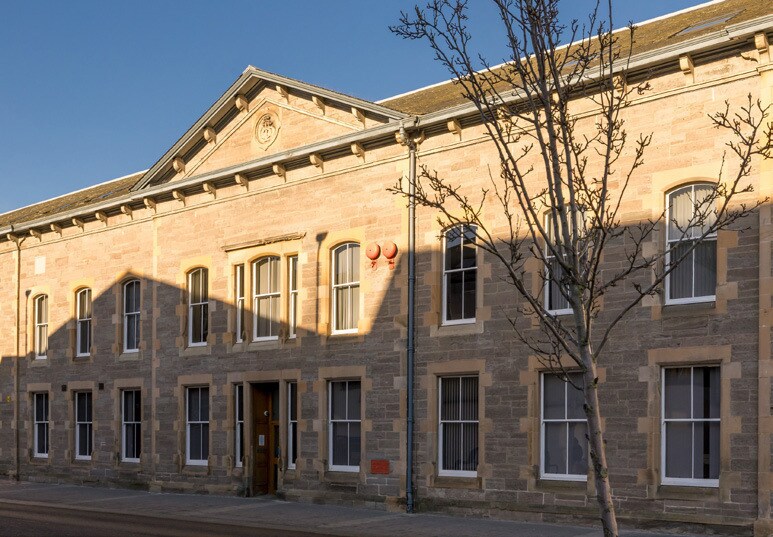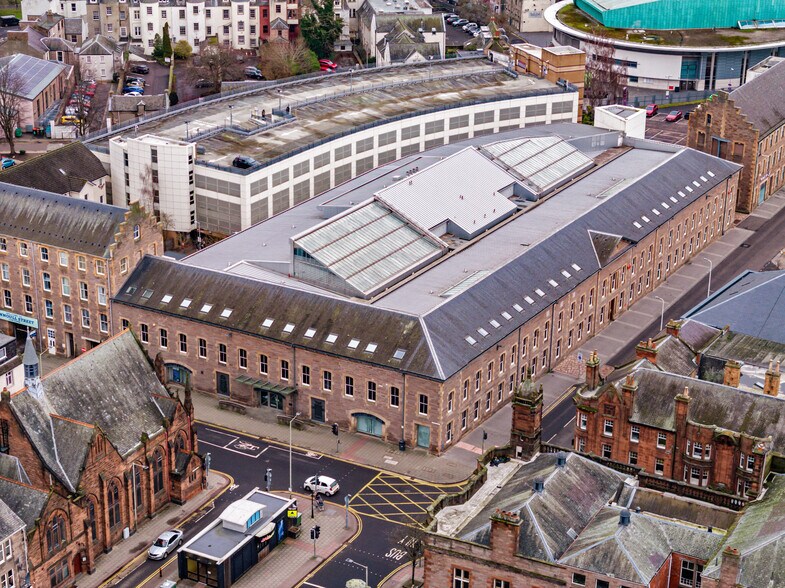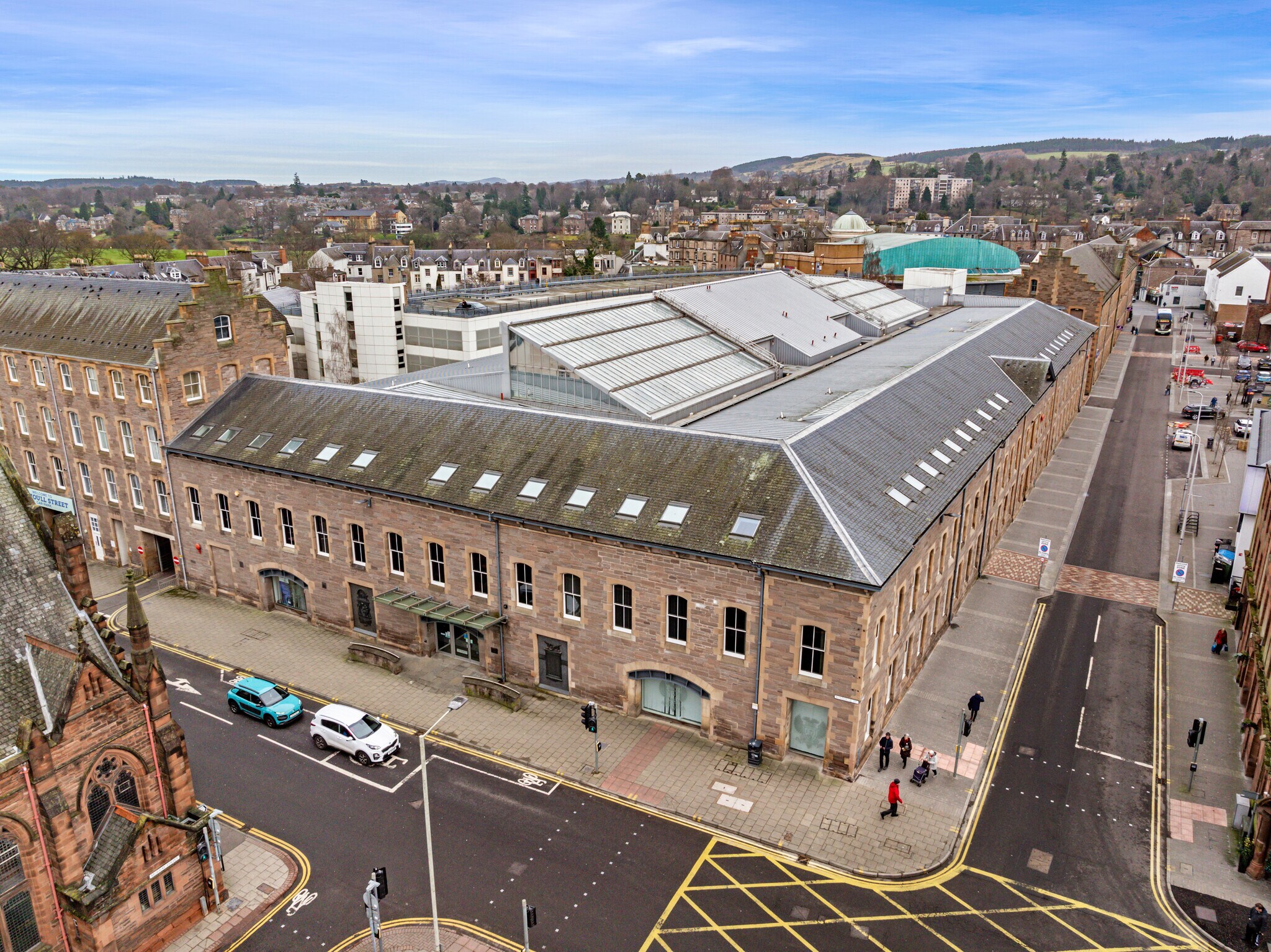Votre e-mail a été envoyé.
Certaines informations ont été traduites automatiquement.
INFORMATIONS PRINCIPALES
- Conversion Undertaken Sept 2000 and designed by Keppie.
- Open plan offices with benefit of existing fit out.
- Central Core with welfare facilities including toilets, kitchen and Tea Preparation.
- Suspended Ceiling with recessed lighting and some LED panels.
- Category B Listed Office with reception and break out space.
- Open Atria with feature design.
- Raised Access floors with busbar and carpet finish.
- Naturally Ventilated offices with gas fired boilers , panel radiators and trench heating.
TOUS LES ESPACES DISPONIBLES(3)
Afficher les loyers en
- ESPACE
- SURFACE
- DURÉE
- LOYER
- TYPE DE BIEN
- ÉTAT
- DISPONIBLE
The building provides open plan accommodation in the main together with a series of partitioned meeting rooms, breakout and booth areas, and staff welfare (WC and kitchen / tea prep) facilities on each floor. The smaller eastern atrium provides breakout space at ground floor level whilst the larger western atrium, which incorporates the cast iron frame from the previous / original dyeworks building as a feature, is designed as a 'public facing' area.
- Classe d’utilisation : Classe 4
- Peut être associé à un ou plusieurs espaces supplémentaires pour obtenir jusqu’à 8 379 m² d’espace adjacent.
- Plancher surélevé
- Éclairage d’appoint
- Conversion Undertaken Sept 2000
- Convient pour 5 à 251 personnes
- Entièrement moquetté
- Hauts plafonds
- Open plan offices with benefit of existing fit out
- Open atrium with feature design
The building provides open plan accommodation in the main together with a series of partitioned meeting rooms, breakout and booth areas, and staff welfare (WC and kitchen / tea prep) facilities on each floor. The smaller eastern atrium provides breakout space at ground floor level whilst the larger western atrium, which incorporates the cast iron frame from the previous / original dyeworks building as a feature, is designed as a 'public facing' area.
- Classe d’utilisation : Classe 4
- Peut être associé à un ou plusieurs espaces supplémentaires pour obtenir jusqu’à 8 379 m² d’espace adjacent.
- Plancher surélevé
- Éclairage d’appoint
- Conversion Undertaken Sept 2000
- Convient pour 5 à 237 personnes
- Entièrement moquetté
- Hauts plafonds
- Open plan offices with benefit of existing fit out
- Open atrium with feature design
The building provides open plan accommodation in the main together with a series of partitioned meeting rooms, breakout and booth areas, and staff welfare (WC and kitchen / tea prep) facilities on each floor. The smaller eastern atrium provides breakout space at ground floor level whilst the larger western atrium, which incorporates the cast iron frame from the previous / original dyeworks building as a feature, is designed as a 'public facing' area.
- Classe d’utilisation : Classe 4
- Peut être associé à un ou plusieurs espaces supplémentaires pour obtenir jusqu’à 8 379 m² d’espace adjacent.
- Plancher surélevé
- Éclairage d’appoint
- Conversion Undertaken Sept 2000
- Convient pour 5 à 235 personnes
- Entièrement moquetté
- Hauts plafonds
- Open plan offices with benefit of existing fit out
- Open atrium with feature design
| Espace | Surface | Durée | Loyer | Type de bien | État | Disponible |
| RDC | 186 – 2 915 m² | Négociable | Sur demande Sur demande Sur demande Sur demande | Bureau | Construction partielle | 30 jours |
| 1er étage | 186 – 2 742 m² | Négociable | Sur demande Sur demande Sur demande Sur demande | Bureau | Construction partielle | 30 jours |
| 2e étage | 186 – 2 722 m² | Négociable | Sur demande Sur demande Sur demande Sur demande | Bureau | Construction partielle | 30 jours |
RDC
| Surface |
| 186 – 2 915 m² |
| Durée |
| Négociable |
| Loyer |
| Sur demande Sur demande Sur demande Sur demande |
| Type de bien |
| Bureau |
| État |
| Construction partielle |
| Disponible |
| 30 jours |
1er étage
| Surface |
| 186 – 2 742 m² |
| Durée |
| Négociable |
| Loyer |
| Sur demande Sur demande Sur demande Sur demande |
| Type de bien |
| Bureau |
| État |
| Construction partielle |
| Disponible |
| 30 jours |
2e étage
| Surface |
| 186 – 2 722 m² |
| Durée |
| Négociable |
| Loyer |
| Sur demande Sur demande Sur demande Sur demande |
| Type de bien |
| Bureau |
| État |
| Construction partielle |
| Disponible |
| 30 jours |
RDC
| Surface | 186 – 2 915 m² |
| Durée | Négociable |
| Loyer | Sur demande |
| Type de bien | Bureau |
| État | Construction partielle |
| Disponible | 30 jours |
The building provides open plan accommodation in the main together with a series of partitioned meeting rooms, breakout and booth areas, and staff welfare (WC and kitchen / tea prep) facilities on each floor. The smaller eastern atrium provides breakout space at ground floor level whilst the larger western atrium, which incorporates the cast iron frame from the previous / original dyeworks building as a feature, is designed as a 'public facing' area.
- Classe d’utilisation : Classe 4
- Convient pour 5 à 251 personnes
- Peut être associé à un ou plusieurs espaces supplémentaires pour obtenir jusqu’à 8 379 m² d’espace adjacent.
- Entièrement moquetté
- Plancher surélevé
- Hauts plafonds
- Éclairage d’appoint
- Open plan offices with benefit of existing fit out
- Conversion Undertaken Sept 2000
- Open atrium with feature design
1er étage
| Surface | 186 – 2 742 m² |
| Durée | Négociable |
| Loyer | Sur demande |
| Type de bien | Bureau |
| État | Construction partielle |
| Disponible | 30 jours |
The building provides open plan accommodation in the main together with a series of partitioned meeting rooms, breakout and booth areas, and staff welfare (WC and kitchen / tea prep) facilities on each floor. The smaller eastern atrium provides breakout space at ground floor level whilst the larger western atrium, which incorporates the cast iron frame from the previous / original dyeworks building as a feature, is designed as a 'public facing' area.
- Classe d’utilisation : Classe 4
- Convient pour 5 à 237 personnes
- Peut être associé à un ou plusieurs espaces supplémentaires pour obtenir jusqu’à 8 379 m² d’espace adjacent.
- Entièrement moquetté
- Plancher surélevé
- Hauts plafonds
- Éclairage d’appoint
- Open plan offices with benefit of existing fit out
- Conversion Undertaken Sept 2000
- Open atrium with feature design
2e étage
| Surface | 186 – 2 722 m² |
| Durée | Négociable |
| Loyer | Sur demande |
| Type de bien | Bureau |
| État | Construction partielle |
| Disponible | 30 jours |
The building provides open plan accommodation in the main together with a series of partitioned meeting rooms, breakout and booth areas, and staff welfare (WC and kitchen / tea prep) facilities on each floor. The smaller eastern atrium provides breakout space at ground floor level whilst the larger western atrium, which incorporates the cast iron frame from the previous / original dyeworks building as a feature, is designed as a 'public facing' area.
- Classe d’utilisation : Classe 4
- Convient pour 5 à 235 personnes
- Peut être associé à un ou plusieurs espaces supplémentaires pour obtenir jusqu’à 8 379 m² d’espace adjacent.
- Entièrement moquetté
- Plancher surélevé
- Hauts plafonds
- Éclairage d’appoint
- Open plan offices with benefit of existing fit out
- Conversion Undertaken Sept 2000
- Open atrium with feature design
APERÇU DU BIEN
The property is a modern, open plan, three storey office building that was developed in 1999/2000 behind a retained Category B listed two storey façade dating from 1864-1896. Pullar House is of steel frame construction. The windows on the south and west elevations i.e. the retained façade are traditional sash and case fitments on ground and first floor level with the upper floor incorporating velux style windows on the partial pitched slate roof sections on those elevations. The new-build section of the building has a flat roof and incorporates modern, double glazed windows on all elevations.
- Accès 24 h/24
INFORMATIONS SUR L’IMMEUBLE
OCCUPANTS
- ÉTAGE
- NOM DE L’OCCUPANT
- SECTEUR D’ACTIVITÉ
- Multi
- Perth & Kinross Council
- Administration publique
Présenté par

Pullar House | 35 Kinnoull St
Hum, une erreur s’est produite lors de l’envoi de votre message. Veuillez réessayer.
Merci ! Votre message a été envoyé.





