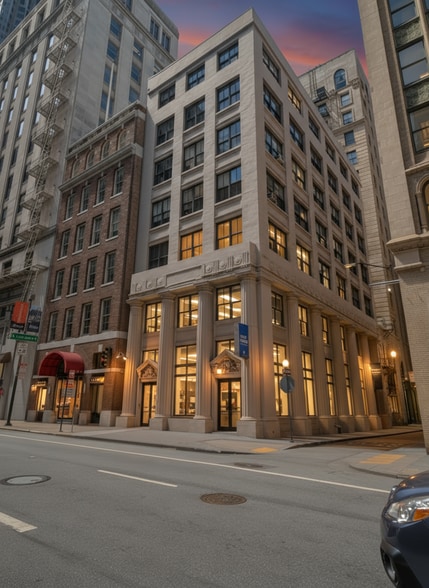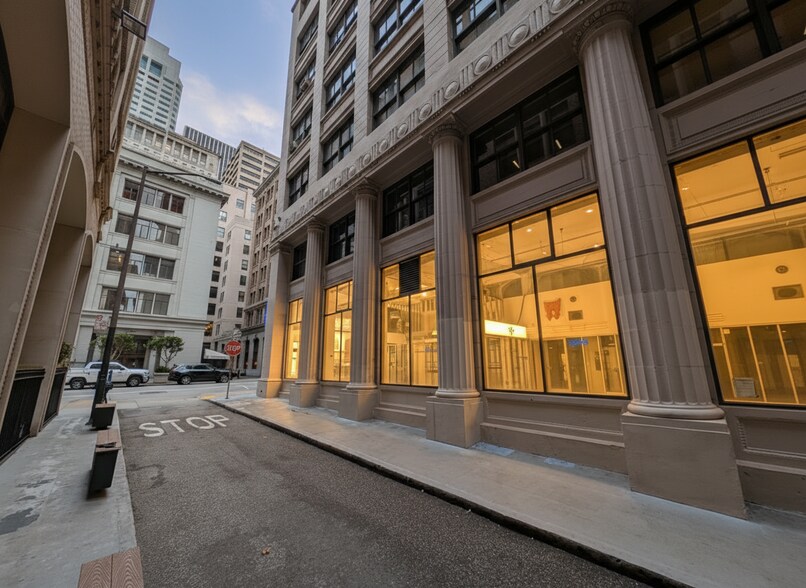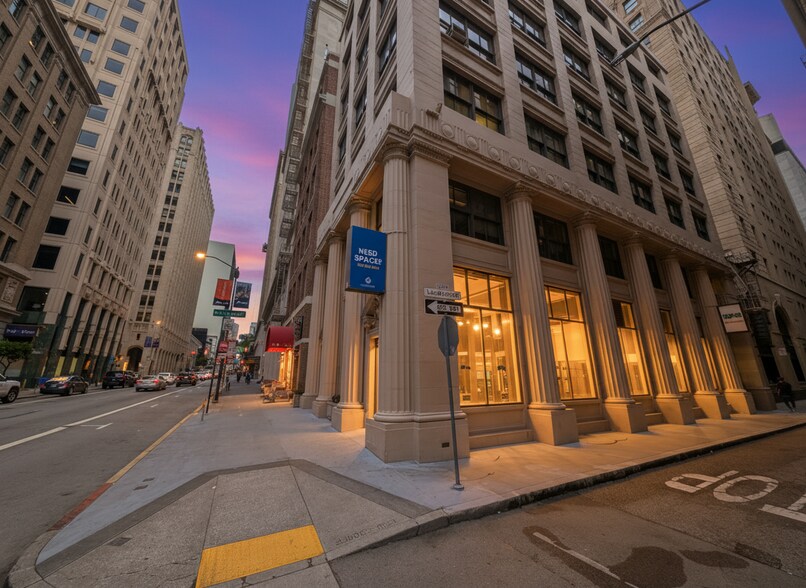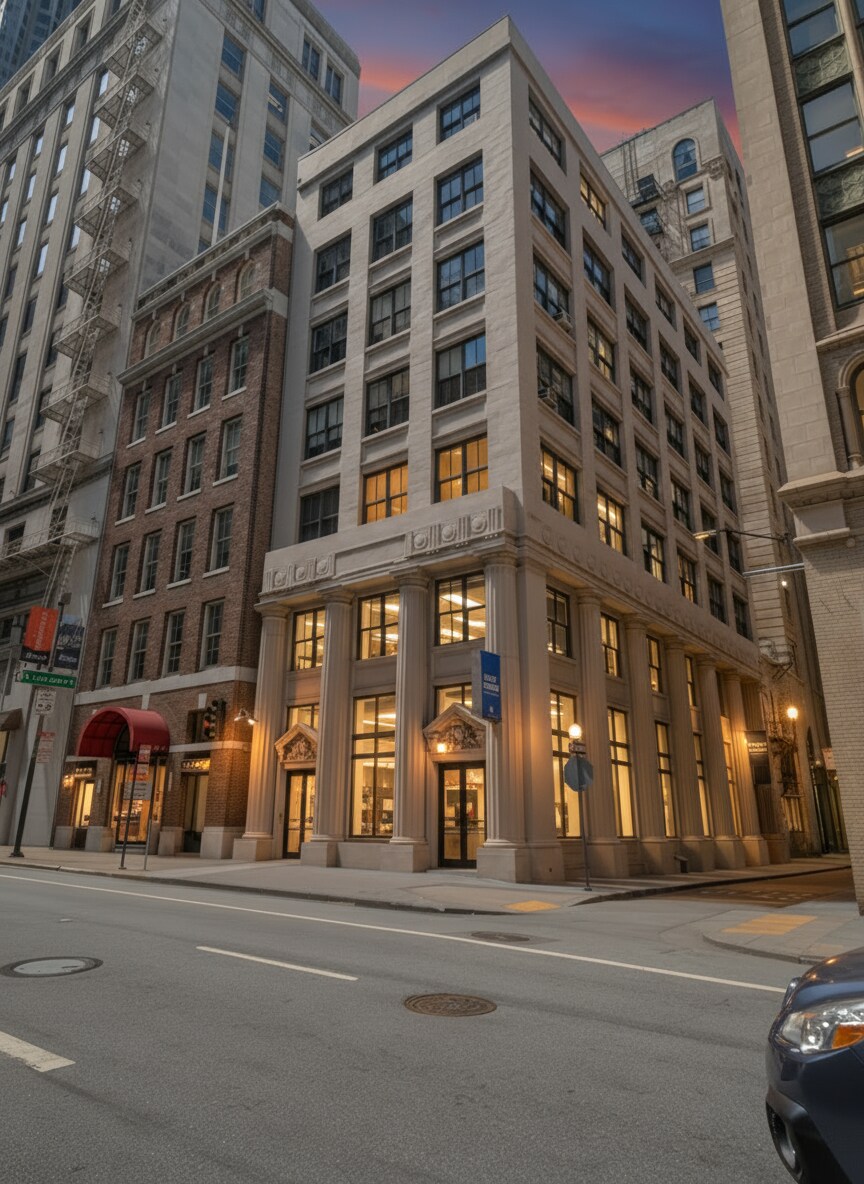Votre e-mail a été envoyé.
Certaines informations ont été traduites automatiquement.
INFORMATIONS PRINCIPALES
- Locally owned & managed.
- Historic building.
Afficher les loyers en
- ESPACE
- SURFACE
- DURÉE
- LOYER
- TYPE DE BIEN
- ÉTAT
- DISPONIBLE
6th floor office suite with two private offices and 1 conference room.
- Entièrement aménagé comme Bureau standard
- 2 bureaux privés
- Peut être associé à un ou plusieurs espaces supplémentaires pour obtenir jusqu’à 569 m² d’espace adjacent.
- Convient pour 8 à 25 personnes
- 1 salle de conférence
- Améliorations disponibles pour les locataires.
7th floor office space.
- Entièrement aménagé comme Bureau standard
- 4 bureaux privés
- Peut être associé à un ou plusieurs espaces supplémentaires pour obtenir jusqu’à 569 m² d’espace adjacent.
- Convient pour 8 à 25 personnes
- 1 salle de conférence
- Améliorations disponibles pour les locataires.
| Espace | Surface | Durée | Loyer | Type de bien | État | Disponible |
| 6e étage | 284 m² | Négociable | Sur demande Sur demande Sur demande Sur demande | Bureau | Construction achevée | Maintenant |
| 7e étage | 284 m² | Négociable | Sur demande Sur demande Sur demande Sur demande | Bureau | Construction achevée | Maintenant |
6e étage
| Surface |
| 284 m² |
| Durée |
| Négociable |
| Loyer |
| Sur demande Sur demande Sur demande Sur demande |
| Type de bien |
| Bureau |
| État |
| Construction achevée |
| Disponible |
| Maintenant |
7e étage
| Surface |
| 284 m² |
| Durée |
| Négociable |
| Loyer |
| Sur demande Sur demande Sur demande Sur demande |
| Type de bien |
| Bureau |
| État |
| Construction achevée |
| Disponible |
| Maintenant |
- ESPACE
- SURFACE
- DURÉE
- LOYER
- TYPE DE BIEN
- ÉTAT
- DISPONIBLE
±2,020 SF ground-floor retail space available directly across from Equinox and steps from Montgomery BART in the heart of San Francisco’s Financial District. The space features soaring ceilings, dramatic architecture, expansive storefront glass, and a flexible layout with a mezzanine, two ADA restrooms, and a rear prep/kitchen area. While a buildout will be required, the space is partially improved for food service and formerly housed the beloved Dillards Deli, a long-standing neighborhood staple. We are actively seeking an experienced food service, coffee, café, bakery, bank or financial institution to partner with the building and provide a high-quality amenity for tenants and the surrounding community.
- Il est possible que le loyer annoncé ne comprenne pas certains services publics, services d’immeuble et frais immobiliers.
- Plafonds finis: 3,05 mètres - 6,10 mètres
- Aération – Ventilation
- Améliorations disponibles pour les locataires.
- Surrounded by top office buildings and ameneties
- Substantial Concessions - Inquire with Brokers
- Partiellement aménagé comme un espace de restaurant ou café
- Vitrine
- Conforme à la norme ADA.
- Loyer gratuit disponible.
- Alleyway dining, branding, and seating available s
6th floor office suite with two private offices and 1 conference room.
- Entièrement aménagé comme Bureau standard
- 2 bureaux privés
- Peut être associé à un ou plusieurs espaces supplémentaires pour obtenir jusqu’à 569 m² d’espace adjacent.
- Convient pour 8 à 25 personnes
- 1 salle de conférence
- Améliorations disponibles pour les locataires.
7th floor office space.
- Entièrement aménagé comme Bureau standard
- 4 bureaux privés
- Peut être associé à un ou plusieurs espaces supplémentaires pour obtenir jusqu’à 569 m² d’espace adjacent.
- Convient pour 8 à 25 personnes
- 1 salle de conférence
- Améliorations disponibles pour les locataires.
| Espace | Surface | Durée | Loyer | Type de bien | État | Disponible |
| 1er étage, bureau 348 | 188 m² | Négociable | Sur demande Sur demande Sur demande Sur demande | Local commercial | Construction partielle | Maintenant |
| 6e étage | 284 m² | Négociable | Sur demande Sur demande Sur demande Sur demande | Bureau | Construction achevée | Maintenant |
| 7e étage | 284 m² | Négociable | Sur demande Sur demande Sur demande Sur demande | Bureau | Construction achevée | Maintenant |
1er étage, bureau 348
| Surface |
| 188 m² |
| Durée |
| Négociable |
| Loyer |
| Sur demande Sur demande Sur demande Sur demande |
| Type de bien |
| Local commercial |
| État |
| Construction partielle |
| Disponible |
| Maintenant |
6e étage
| Surface |
| 284 m² |
| Durée |
| Négociable |
| Loyer |
| Sur demande Sur demande Sur demande Sur demande |
| Type de bien |
| Bureau |
| État |
| Construction achevée |
| Disponible |
| Maintenant |
7e étage
| Surface |
| 284 m² |
| Durée |
| Négociable |
| Loyer |
| Sur demande Sur demande Sur demande Sur demande |
| Type de bien |
| Bureau |
| État |
| Construction achevée |
| Disponible |
| Maintenant |
1er étage, bureau 348
| Surface | 188 m² |
| Durée | Négociable |
| Loyer | Sur demande |
| Type de bien | Local commercial |
| État | Construction partielle |
| Disponible | Maintenant |
±2,020 SF ground-floor retail space available directly across from Equinox and steps from Montgomery BART in the heart of San Francisco’s Financial District. The space features soaring ceilings, dramatic architecture, expansive storefront glass, and a flexible layout with a mezzanine, two ADA restrooms, and a rear prep/kitchen area. While a buildout will be required, the space is partially improved for food service and formerly housed the beloved Dillards Deli, a long-standing neighborhood staple. We are actively seeking an experienced food service, coffee, café, bakery, bank or financial institution to partner with the building and provide a high-quality amenity for tenants and the surrounding community.
- Il est possible que le loyer annoncé ne comprenne pas certains services publics, services d’immeuble et frais immobiliers.
- Partiellement aménagé comme un espace de restaurant ou café
- Plafonds finis: 3,05 mètres - 6,10 mètres
- Vitrine
- Aération – Ventilation
- Conforme à la norme ADA.
- Améliorations disponibles pour les locataires.
- Loyer gratuit disponible.
- Surrounded by top office buildings and ameneties
- Alleyway dining, branding, and seating available s
- Substantial Concessions - Inquire with Brokers
6e étage
| Surface | 284 m² |
| Durée | Négociable |
| Loyer | Sur demande |
| Type de bien | Bureau |
| État | Construction achevée |
| Disponible | Maintenant |
6th floor office suite with two private offices and 1 conference room.
- Entièrement aménagé comme Bureau standard
- Convient pour 8 à 25 personnes
- 2 bureaux privés
- 1 salle de conférence
- Peut être associé à un ou plusieurs espaces supplémentaires pour obtenir jusqu’à 569 m² d’espace adjacent.
- Améliorations disponibles pour les locataires.
7e étage
| Surface | 284 m² |
| Durée | Négociable |
| Loyer | Sur demande |
| Type de bien | Bureau |
| État | Construction achevée |
| Disponible | Maintenant |
7th floor office space.
- Entièrement aménagé comme Bureau standard
- Convient pour 8 à 25 personnes
- 4 bureaux privés
- 1 salle de conférence
- Peut être associé à un ou plusieurs espaces supplémentaires pour obtenir jusqu’à 569 m² d’espace adjacent.
- Améliorations disponibles pour les locataires.
APERÇU DU BIEN
The premiere boutique office building off the historic corner of Montgomery & Pine Streets.
INFORMATIONS SUR L’IMMEUBLE
Présenté par

Dividend Building- Brandi/Sturdevant | 348-354 Pine St
Hum, une erreur s’est produite lors de l’envoi de votre message. Veuillez réessayer.
Merci ! Votre message a été envoyé.

















