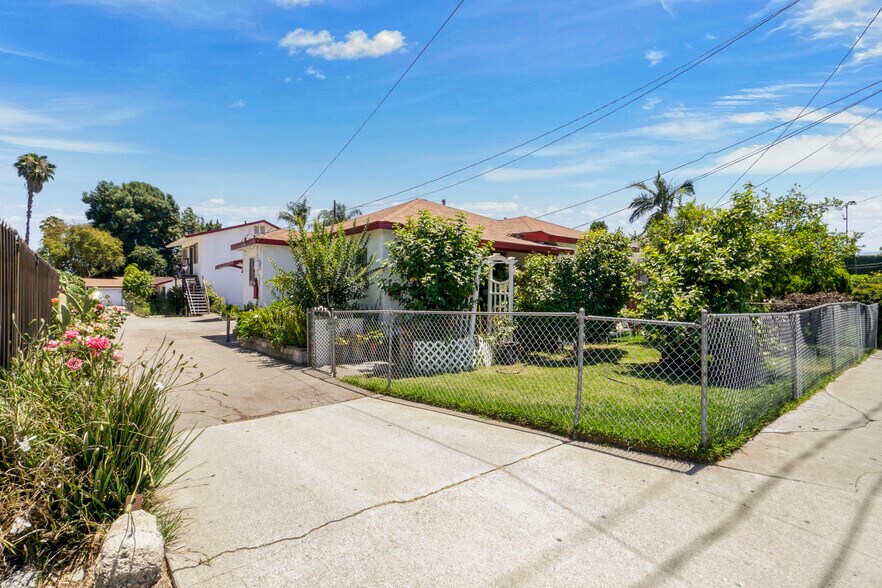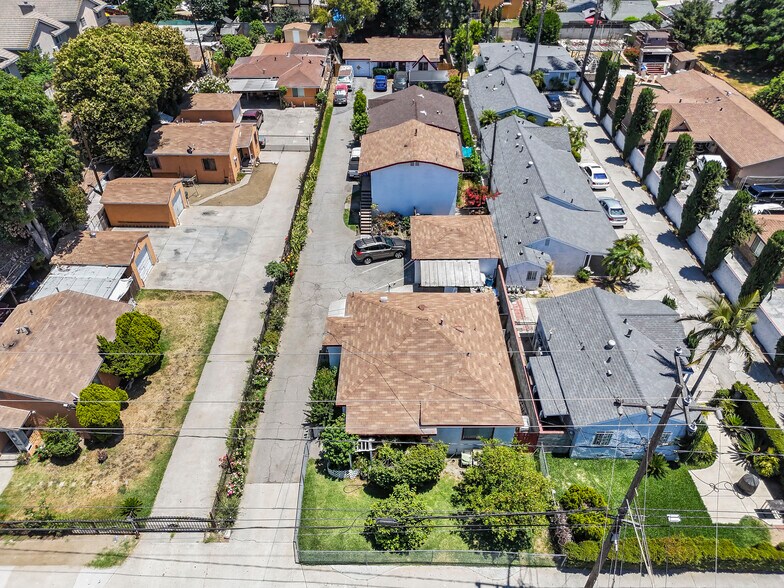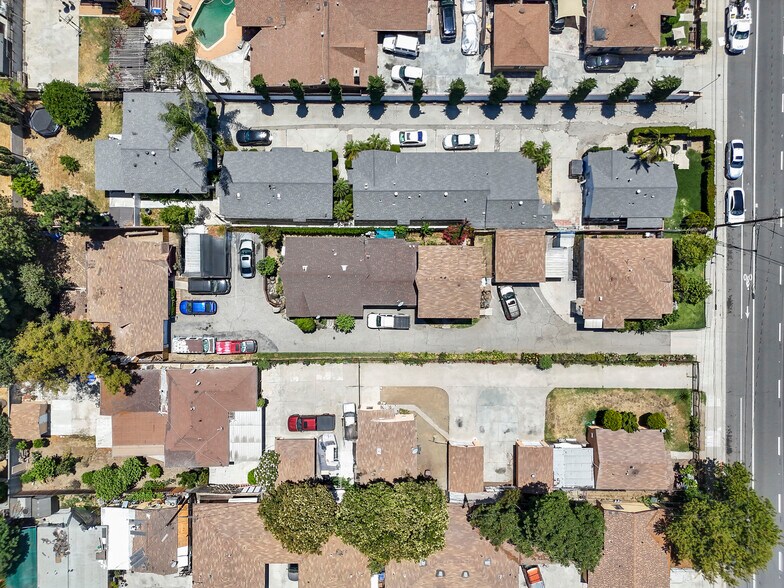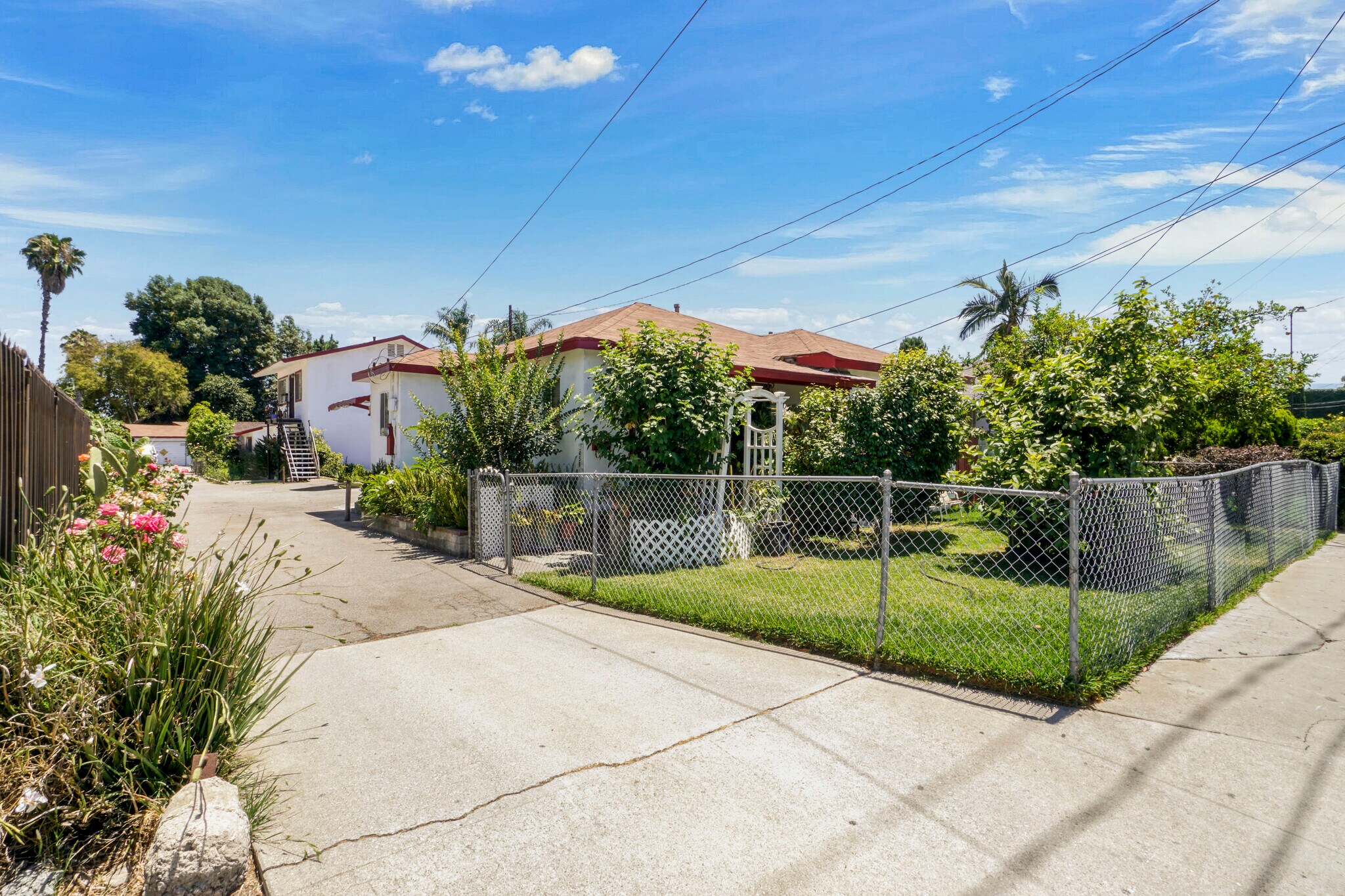
3452 Durfee Avenue | 3452 Durfee Ave
Cette fonctionnalité n’est pas disponible pour le moment.
Nous sommes désolés, mais la fonctionnalité à laquelle vous essayez d’accéder n’est pas disponible actuellement. Nous sommes au courant du problème et notre équipe travaille activement pour le résoudre.
Veuillez vérifier de nouveau dans quelques minutes. Veuillez nous excuser pour ce désagrément.
– L’équipe LoopNet
Votre e-mail a été envoyé.
3452 Durfee Avenue 3452 Durfee Ave Immeuble residentiel 5 lots 1 093 537 € (218 707 €/Lot) Taux de capitalisation 2,41 % El Monte, CA 91732



INFORMATIONS PRINCIPALES SUR L'INVESTISSEMENT
- Bungalow-Style Units: Four separate buildings consisting of (1) 3bdr/1bathroom House, (1) 2bdr/1bathroom House, (1) 2bdr/1bathroom unit, and a duplex
- Ample Parking: 11 total garage and surface parking spaces with ample room for additional parking.
- Strategically Located: Convenient access to the 10 Freeway.
- Generational Ownership: First time on the market in over two decades. Owned and operated by the same family during this time.
- Individually Metered: Tenants pay for gas and electricity. The owner pays for trash and water.
- Large R-3 Zoned Lot: Expansive 15,327 SF lot offers potential for future redevelopment or additional ADU expansion.
RÉSUMÉ ANALYTIQUE
3452 Durfee Avenue is a rare investment opportunity comprising 5 units on a large 15,327 SF lot zoned R-3. Its large lot offers ADU potential for expansion or redevelopment. The asset was built in 1947, and this is the first time it has been marketed for sale in over two decades. It has been owned and managed by the same family with pride of ownership during this time. It is located across from Jerry Voorhis Elementary School, which is beneficial for tenants who have young families. It is also strategically located with convenient access to the 10 Freeway yet far enough to preserve a quiet living atmosphere for tenants.
The unit mix consists of (1) 3bdr/1bathroom House, (1) 2bdr/1bathroom House, (1) 2bdr/1bathroom unit, and a duplex that comprises (2) 1bdr/1bath units. These units are separated into four bungalow-style buildings. Each building has a pitched, shingled roof.
There are 11 total parking spaces made up of (1) detached two-car garage, (2) one-car garages, and (7) dedicated surface parking spots. There is ample space for additional parking. The detached garage is worth exploring possible ADU conversion. Buyer to verify. Units are separately metered for utilities. Tenants pay for gas and electricity. Landlord pays for water and trash.
The spacious lot, separated building layout, abundant parking, and R-3 zoning offer longer-term redevelopment potential or the opportunity to add more units through the ADU program. This asset has been well cared for and is in a high-demand rental market. It is ideal for investors seeking a stable, dense tenant base with long-term redevelopment or ADU growth potential.
The unit mix consists of (1) 3bdr/1bathroom House, (1) 2bdr/1bathroom House, (1) 2bdr/1bathroom unit, and a duplex that comprises (2) 1bdr/1bath units. These units are separated into four bungalow-style buildings. Each building has a pitched, shingled roof.
There are 11 total parking spaces made up of (1) detached two-car garage, (2) one-car garages, and (7) dedicated surface parking spots. There is ample space for additional parking. The detached garage is worth exploring possible ADU conversion. Buyer to verify. Units are separately metered for utilities. Tenants pay for gas and electricity. Landlord pays for water and trash.
The spacious lot, separated building layout, abundant parking, and R-3 zoning offer longer-term redevelopment potential or the opportunity to add more units through the ADU program. This asset has been well cared for and is in a high-demand rental market. It is ideal for investors seeking a stable, dense tenant base with long-term redevelopment or ADU growth potential.
DATA ROOM Cliquez ici pour accéder à
- Offering Memorandum
BILAN FINANCIER (RÉEL - 2024) Cliquez ici pour accéder à |
ANNUEL | ANNUEL PAR m² |
|---|---|---|
| Revenu de location brut |
$99,999

|
$9.99

|
| Autres revenus |
$99,999

|
$9.99

|
| Perte due à la vacance |
$99,999

|
$9.99

|
| Revenu brut effectif |
$99,999

|
$9.99

|
| Taxes |
$99,999

|
$9.99

|
| Frais d’exploitation |
-

|
-

|
| Total des frais |
$99,999

|
$9.99

|
| Résultat net d’exploitation |
-

|
-

|
BILAN FINANCIER (RÉEL - 2024) Cliquez ici pour accéder à
| Revenu de location brut | |
|---|---|
| Annuel | $99,999 |
| Annuel par m² | $9.99 |
| Autres revenus | |
|---|---|
| Annuel | $99,999 |
| Annuel par m² | $9.99 |
| Perte due à la vacance | |
|---|---|
| Annuel | $99,999 |
| Annuel par m² | $9.99 |
| Revenu brut effectif | |
|---|---|
| Annuel | $99,999 |
| Annuel par m² | $9.99 |
| Taxes | |
|---|---|
| Annuel | $99,999 |
| Annuel par m² | $9.99 |
| Frais d’exploitation | |
|---|---|
| Annuel | - |
| Annuel par m² | - |
| Total des frais | |
|---|---|
| Annuel | $99,999 |
| Annuel par m² | $9.99 |
| Résultat net d’exploitation | |
|---|---|
| Annuel | - |
| Annuel par m² | - |
INFORMATIONS SUR L’IMMEUBLE
| Prix | 1 093 537 € | Style d’appartement | Maison unifamiliale |
| Prix par lot | 218 707 € | Surface du lot | 0,14 ha |
| Type de vente | Investissement | Surface de l’immeuble | 348 m² |
| Taux de capitalisation | 2,41 % | Occupation moyenne | 100% |
| Multiplicateur du loyer brut | 19.26 | Nb d’étages | 2 |
| Nb de lots | 5 | Année de construction | 1947 |
| Type de bien | Immeuble residentiel | Ratio de stationnement | 0,27/1 000 m² |
| Sous-type de bien | Appartement | ||
| Zonage | R3 | ||
| Prix | 1 093 537 € |
| Prix par lot | 218 707 € |
| Type de vente | Investissement |
| Taux de capitalisation | 2,41 % |
| Multiplicateur du loyer brut | 19.26 |
| Nb de lots | 5 |
| Type de bien | Immeuble residentiel |
| Sous-type de bien | Appartement |
| Style d’appartement | Maison unifamiliale |
| Surface du lot | 0,14 ha |
| Surface de l’immeuble | 348 m² |
| Occupation moyenne | 100% |
| Nb d’étages | 2 |
| Année de construction | 1947 |
| Ratio de stationnement | 0,27/1 000 m² |
| Zonage | R3 |
LOT INFORMATIONS SUR LA COMBINAISON
| DESCRIPTION | NB DE LOTS | MOY. LOYER/MOIS | m² |
|---|---|---|---|
| 3+1 | 1 | 1 116 € | 93 |
| 2+1 | 2 | 1 016 € | 70 - 79 |
| 1+1 | 2 | 792,35 € | 51 |
1 of 1
TAXES FONCIÈRES
| Numéro de parcelle | 8549-010-033 | Évaluation totale | 469 163 € (2025) |
| Évaluation du terrain | 228 242 € (2025) | Impôts annuels | -1 € (0,00 €/m²) |
| Évaluation des aménagements | 240 921 € (2025) | Année d’imposition | 2024 |
TAXES FONCIÈRES
Numéro de parcelle
8549-010-033
Évaluation du terrain
228 242 € (2025)
Évaluation des aménagements
240 921 € (2025)
Évaluation totale
469 163 € (2025)
Impôts annuels
-1 € (0,00 €/m²)
Année d’imposition
2024
1 de 20
VIDÉOS
VISITE 3D
PHOTOS
STREET VIEW
RUE
CARTE
1 of 1
Présenté par

3452 Durfee Avenue | 3452 Durfee Ave
Vous êtes déjà membre ? Connectez-vous
Hum, une erreur s’est produite lors de l’envoi de votre message. Veuillez réessayer.
Merci ! Votre message a été envoyé.


