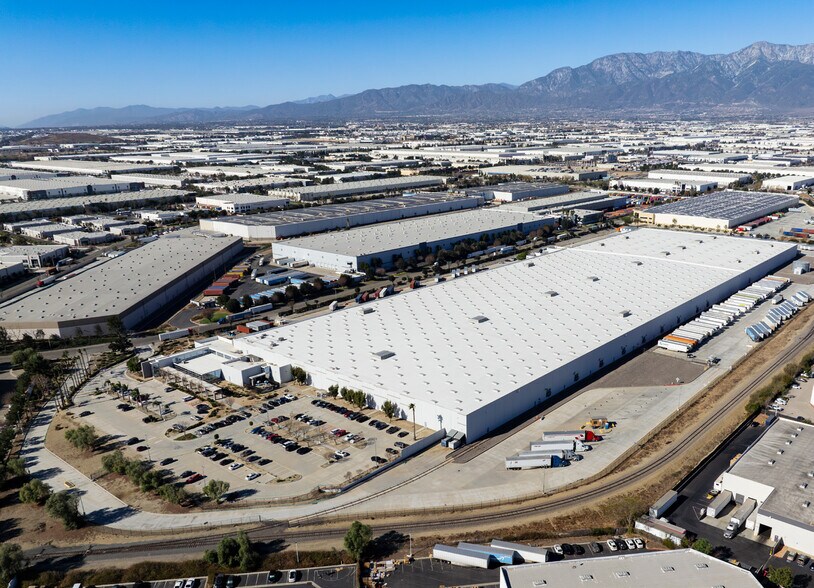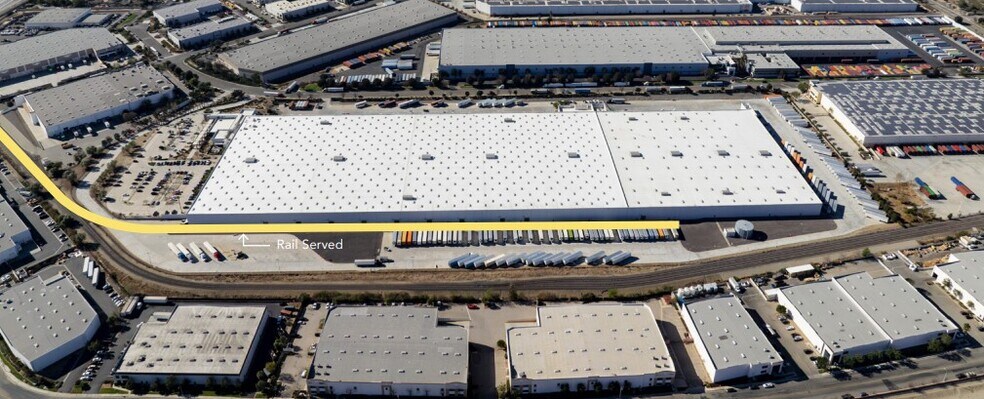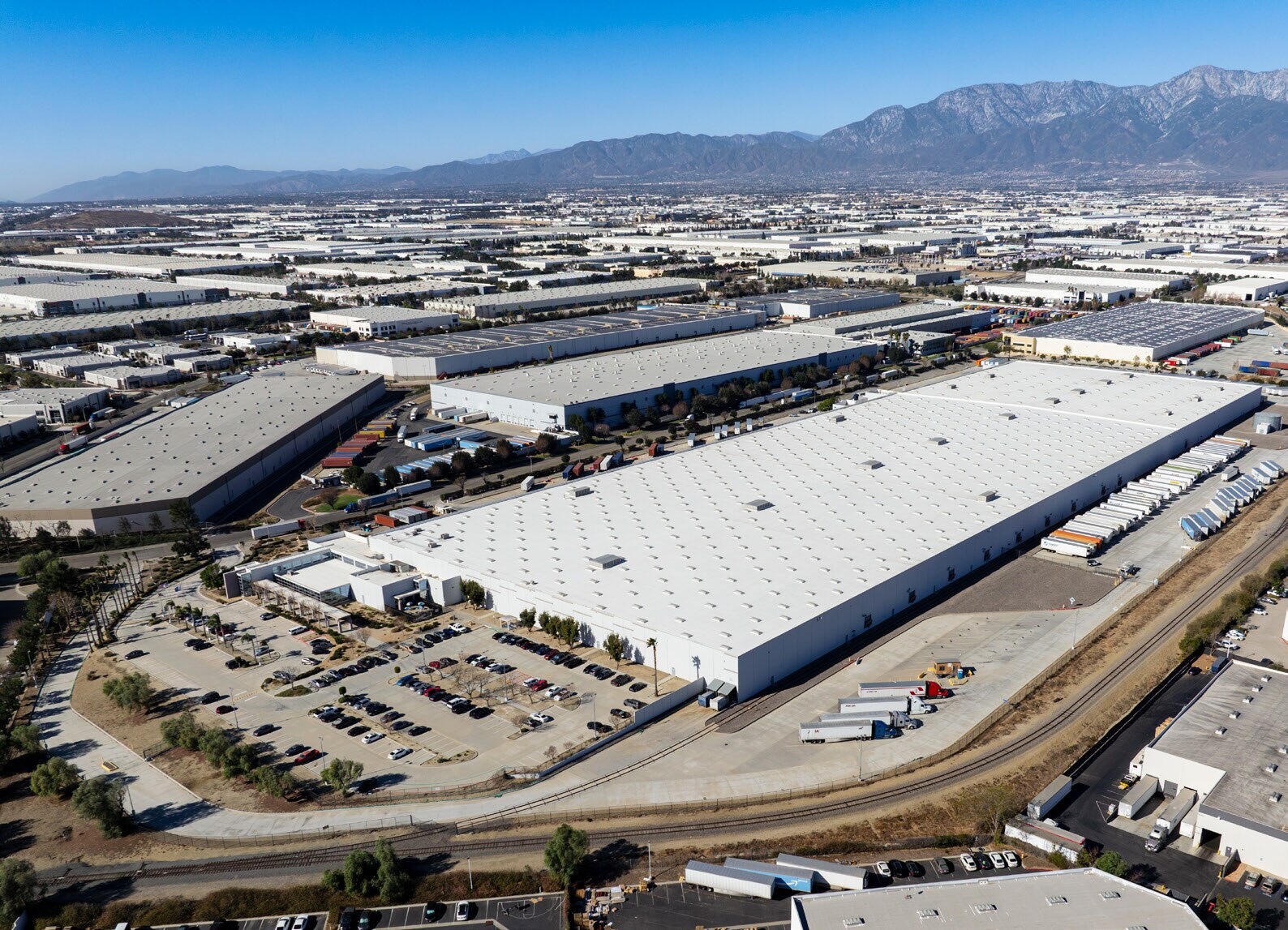Votre e-mail a été envoyé.
Nestle USA West Coast Distribution Center 3450 Dulles Dr Industriel/Logistique | 75 640 m² | À louer | Jurupa Valley, CA 91752


Certaines informations ont été traduites automatiquement.
INFORMATIONS PRINCIPALES
- Direct rail service (via Union Pacific)
- ± 373 trailer parking stalls; 100% concrete
- An established business location home to big brands
- ± 170 automobile parking spaces
- Fast access to CA-60 Highway and Interstates I-10, I-15
CARACTÉRISTIQUES
TOUS LES ESPACE DISPONIBLES(1)
Afficher les loyers en
- ESPACE
- SURFACE
- DURÉE
- LOYER
- TYPE DE BIEN
- ÉTAT
- DISPONIBLE
The distribution center spans 814,186 square feet across 44.37 acres, divided into two distinct zones: approximately 568,436 square feet of ambient space in the southern portion and 245,750 square feet of conditioned space in the northern portion, which includes 29,000 square feet of refrigerated area. The facility is directly rail-served via Union Pacific, enhancing its intermodal capabilities. On the west side, there are 76 dock-high doors, each equipped with hydraulic levelers, lights, fans, locks, and seals, along with two ground-level doors. The east side features 10 rail car doors for direct loading. Office accommodations total approximately 25,019 square feet, split between an 18,886-square-foot main office and a 6,133-square-foot warehouse office. The building offers a minimum clear height of 30 feet and is supported by a metal roof structure and 4,000 AMPS of power. Truck courts measure approximately 160 feet on the west and 150 feet on the east, with parking provisions for 170 cars and 373 trailers, all on 100% concrete surfaces. Access to major transportation routes includes CA-60, I-15, and I-10, further reinforcing the site’s logistical strength.
- Comprend 2 324 m² d’espace de bureau dédié
- 76 quais de chargement
- 2 accès plain-pied
| Espace | Surface | Durée | Loyer | Type de bien | État | Disponible |
| 1er étage | 75 640 m² | Négociable | Sur demande Sur demande Sur demande Sur demande | Industriel/Logistique | Construction achevée | 01/01/2027 |
1er étage
| Surface |
| 75 640 m² |
| Durée |
| Négociable |
| Loyer |
| Sur demande Sur demande Sur demande Sur demande |
| Type de bien |
| Industriel/Logistique |
| État |
| Construction achevée |
| Disponible |
| 01/01/2027 |
1er étage
| Surface | 75 640 m² |
| Durée | Négociable |
| Loyer | Sur demande |
| Type de bien | Industriel/Logistique |
| État | Construction achevée |
| Disponible | 01/01/2027 |
The distribution center spans 814,186 square feet across 44.37 acres, divided into two distinct zones: approximately 568,436 square feet of ambient space in the southern portion and 245,750 square feet of conditioned space in the northern portion, which includes 29,000 square feet of refrigerated area. The facility is directly rail-served via Union Pacific, enhancing its intermodal capabilities. On the west side, there are 76 dock-high doors, each equipped with hydraulic levelers, lights, fans, locks, and seals, along with two ground-level doors. The east side features 10 rail car doors for direct loading. Office accommodations total approximately 25,019 square feet, split between an 18,886-square-foot main office and a 6,133-square-foot warehouse office. The building offers a minimum clear height of 30 feet and is supported by a metal roof structure and 4,000 AMPS of power. Truck courts measure approximately 160 feet on the west and 150 feet on the east, with parking provisions for 170 cars and 373 trailers, all on 100% concrete surfaces. Access to major transportation routes includes CA-60, I-15, and I-10, further reinforcing the site’s logistical strength.
- Comprend 2 324 m² d’espace de bureau dédié
- 2 accès plain-pied
- 76 quais de chargement
APERÇU DU BIEN
Strategically positioned in Jurupa Valley’s thriving industrial corridor, 3450 Dulles Drive offers a rare opportunity to lease a rail-served distribution center totaling 814,186 square feet. The facility spans 44.37 acres and is divided into ambient and conditioned zones, including 29,000 square feet of refrigerated space ideal for cold storage operations. With direct Union Pacific rail access and proximity to major intermodal yards, the site is optimized for regional and national logistics. The building features 76 dock-high doors on the west side and 10 rail car doors on the east, all equipped with hydraulic levelers, lights, fans, locks, and seals. A robust infrastructure supports 4,000 AMPS of power, a metal roof structure, and expansive truck courts measuring up to 160 feet. Office accommodations include over 25,000 square feet split between main and warehouse offices. Parking is ample, with 170 car spaces and 373 trailer stalls on fully concrete surfaces. Located just minutes from CA-60, I-15, and I-10, the property offers seamless freeway access and is only 6.3 miles from Ontario International Airport. Surrounded by major corporate neighbors and within reach of the Ports of Los Angeles and Long Beach, this site is ideal for tenants seeking scalable, high-performance logistics space in Southern California’s Inland Empire.
FAITS SUR L’INSTALLATION DISTRIBUTION
OCCUPANTS
- ÉTAGE
- NOM DE L’OCCUPANT
- SECTEUR D’ACTIVITÉ
- 1er
- Nestle USA Distribution Center
- Manufacture
Présenté par

Nestle USA West Coast Distribution Center | 3450 Dulles Dr
Hum, une erreur s’est produite lors de l’envoi de votre message. Veuillez réessayer.
Merci ! Votre message a été envoyé.









