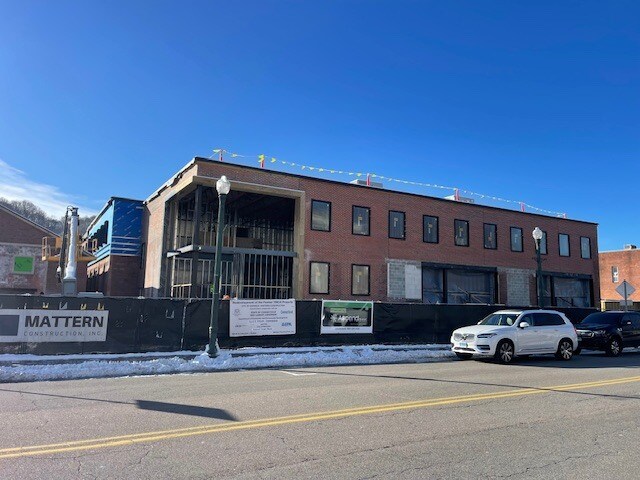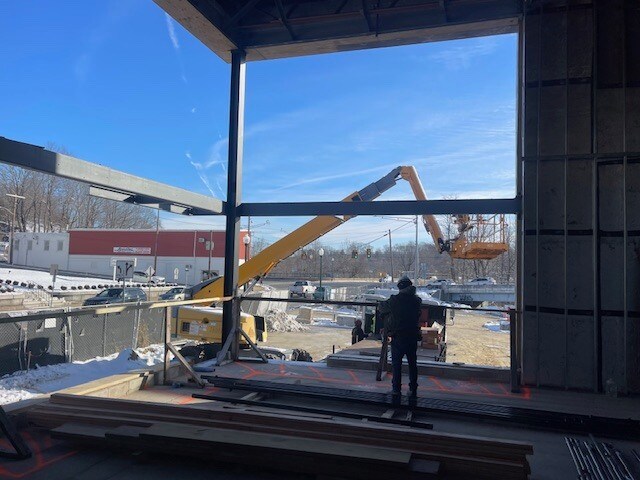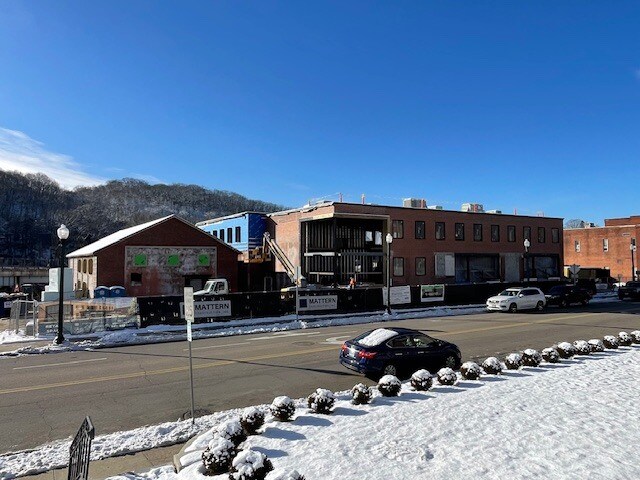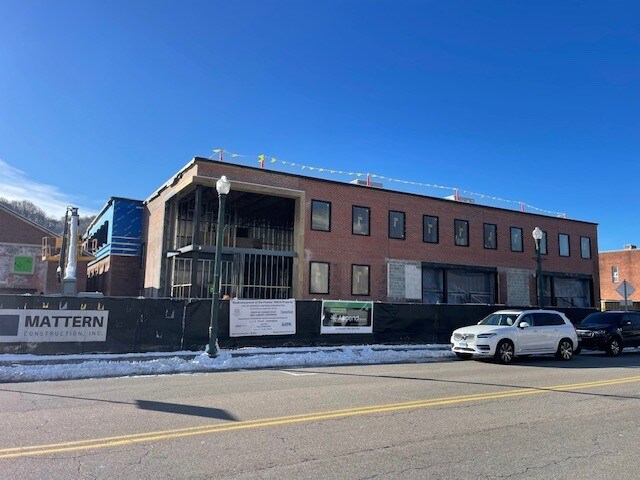Votre e-mail a été envoyé.
Certaines informations ont été traduites automatiquement.
Informations principales
- High daily traffic
- Vibrant hub of residential, commercial, and retail spaces
- Plentiful on-site parking
- Excellent visibility
- All spaces can be built to suit - fresh canvas
- On public transit
Disponibilité de l’espace (5)
Afficher le tarif en
- Espace
- Surface
- Durée
- Loyer
- Type de loyer
| Espace | Surface | Durée | Loyer | Type de loyer | ||
| 1er étage | 401 m² | Négociable | Sur demande Sur demande Sur demande Sur demande | À déterminer | ||
| 1er étage | 279 m² | Négociable | Sur demande Sur demande Sur demande Sur demande | À déterminer | ||
| 1er étage, bureau A210 | 111 m² | Négociable | Sur demande Sur demande Sur demande Sur demande | À déterminer | ||
| 1er étage, bureau A220 | 111 m² | Négociable | Sur demande Sur demande Sur demande Sur demande | À déterminer | ||
| 1er étage – D100 | 186 – 465 m² | Négociable | Sur demande Sur demande Sur demande Sur demande | À déterminer |
345 Main Street - 1er étage
4,312 square foot shell space available for lease. The property is going through a complete renovation that is expected to be completed on or before January 2026. Restaurant building (Building B) is clear span with high ceilings. Layout is flexible with options for outdoor patio seating and partial 2nd floor/mezzanine. Ample onsite parking area directly adjacent to restaurant building, as well as onsite overflow parking, neighboring public and on-street parking. Very visible location to main intersection at the eastern gateway to downtown Norwich. High traffic count and situated directly between Mohegan Sun and Foxwoods casinos. Across Main Street is the Hotel Callista. Walkable to all of downtown including other bars, restaurants, and waterfront/harbor covered patio for an enhanced dining experience. Building D (6,636 SF) could also be used as restaurant space, if a tenant is looking for a bigger space.
- Ventilation et chauffage centraux
- Éclairage d’urgence
- Conforme à la DDA (loi sur la discrimination à l’égard des personnes handicapées)
- Détecteur de fumée
- Accessible fauteuils roulants
- High daily traffic and excellent visibility.
- Vibrant hub of residential, commercial, and retail
- All spaces can be built to suit - fresh canvas
- Plentiful parking and on public transit.
345 Main Street - 1er étage
First floor 3,000 square foot commercial space with storefront windows. Unit comes with full ADA accessibility and build-to-suit options for tenant fit outs. Could be subdivided into two spaces.
345 Main St - 1er étage – Bureau A210
1,200 square foot shell space available for lease with large Main Street storefront windows opening directly to an elevated plaza with partial canopy and bistro seating space. Units come with full ADA accessibility, including bathrooms, and build-to-suit options for tenant fit outs. The property is going through a complete renovation that is expected to be completed on or before June 2026.
- Ventilation et chauffage centraux
- Éclairage d’urgence
- Conforme à la DDA (loi sur la discrimination à l’égard des personnes handicapées)
- Détecteur de fumée
- Accessible fauteuils roulants
345 Main St - 1er étage – Bureau A220
1,200 square foot shell space available for lease with large Main Street storefront windows opening directly to an elevated plaza with partial canopy and bistro seating space. Units come with full ADA accessibility, including bathrooms, and build-to-suit options for tenant fit outs. The property is going through a complete renovation that is expected to be completed on or before June 2026.
- Ventilation et chauffage centraux
- Éclairage d’urgence
- Conforme à la DDA (loi sur la discrimination à l’égard des personnes handicapées)
- Détecteur de fumée
- Accessible fauteuils roulants
331 Main St - 1er étage – D100
Building D, formerly the YMCA pool and locker room facility, offers 6,000 square feet of versatile commercial flex space. Featuring a clear-span layout, elevated ceilings, and exposed wood beams, the space provides a distinctive and open environment. Perfect for a Pickleball Court, Boutique Fitness Studio, Furniture or Home Design Showroom, Tech or Media Office. Build-to-suit options are available to accommodate tenant-specific fit-outs. The property is going through a complete renovation that is expected to be completed on or before January 2026.
- Ventilation et chauffage centraux
- Conforme à la DDA (loi sur la discrimination à l’égard des personnes handicapées)
- Détecteur de fumée
- High daily traffic and excellent visibility.
- Vibrant hub of residential, commercial, and retail
- All spaces can be built to suit - fresh canvas.
- Plentiful on-site parking and on public transit.
Types de loyers
Le montant et le type de loyer que l’occupant (locataire) est tenu de payer au propriétaire (bailleur) sur la durée du bail sont négociés avant la signature du bail par les deux parties. Le type de loyer varie selon les services fournis. Par exemple, le prix d’un loyer triple net est habituellement inférieur à celui d’un bail à service complet puisque l’occupant est tenu d’assumer des dépenses supplémentaires par rapport au loyer de base. Contacter le broker chargé de l’annonce pour bien comprendre les coûts associés ou les dépenses supplémentaires pour chaque type de loyer.
1. Service complet: Un loyer qui comprend des services d’immeuble standards normaux fournis par le propriétaire dans le cadre d’une location annuelle de base.
2. Double net (NN): L’occupant paie seulement deux des frais de l’immeuble. Le propriétaire et l’occupant déterminent ces frais spécifiques avant la signature du bail.
3. Triple net (NNN): Un bail selon lequel l’occupant est responsable de tous les frais liés à sa part proportionnelle d’occupation de l’immeuble.
4. Brut modifié: Le brut modifié est un type général de bail dans lequel l’occupant est en général responsable de sa part proportionnelle d’une ou de plusieurs dépenses. C’est le propriétaire qui paie les frais restants. Consultez la liste ci-dessous pour connaître les structures de loyers bruts modifiés les plus courantes : 4. Plus services publics: Un type de bail brut modifié, où l’occupant est responsable à hauteur de sa part proportionnelle des services publics en plus du loyer. 4. Plus nettoyage: Un type de bail brut modifié, où l’occupant est responsable à hauteur de sa part proportionnelle du nettoyage en plus du loyer. 4. Plus électricité: Un type de bail brut modifié, où l’occupant est responsable à hauteur de sa part proportionnelle du coût de la consommation électrique en plus du loyer. 4. Plus électricité et nettoyage: Un type de bail brut modifié, où l’occupant est responsable à hauteur de sa part proportionnelle du coût de la consommation électrique et du nettoyage en plus du loyer. 4. Plus services publics et charges: Un type de bail brut modifié où l’occupant est responsable à hauteur de sa part proportionnelle des services publics et du coût de nettoyage en plus du loyer. 4. Bail industriel brut: Un type de bail brut modifié dans lequel l’occupant paie un ou plusieurs des frais en plus du loyer. Le propriétaire et l’occupant déterminent ces frais spécifiques avant la signature du bail.
5. Électricité à la charge de l’occupant: Le propriétaire paie pour tous les services et l’occupant est responsable de sa propre utilisation de l’éclairage et des prises électriques dans l’espace qu’il occupe.
6. Négociable ou sur demande: Cette option est utilisée lorsque le contact de location n’indique pas le type de loyer ou de service.
7. À déterminer: À déterminer : utilisé pour les immeubles dont le type de services ou de loyer n’est pas connu, souvent quand l’immeuble n’est pas encore construit.
Plan du site
Sélectionner des occupants à Crossings at 345
- Occupant
- Description
- US localisations
- Couverture
- Mattern Construction
- Construction
- -
- -
| Occupant | Description | US localisations | Couverture |
| Mattern Construction | Construction | - | - |
Informations sur l’immeuble
| Espace total disponible | 1 367 m² | Façade | Main St |
| Min. Divisible | 111 m² | Surface commerciale utile | 480 m² |
| Type de centre | Centre de quartier | Surface totale du terrain | 1,21 ha |
| Magasins | 1 | Année de construction | 1880 |
| Biens du centre | 4 |
| Espace total disponible | 1 367 m² |
| Min. Divisible | 111 m² |
| Type de centre | Centre de quartier |
| Magasins | 1 |
| Biens du centre | 4 |
| Façade | Main St |
| Surface commerciale utile | 480 m² |
| Surface totale du terrain | 1,21 ha |
| Année de construction | 1880 |
À propos du bien
The former YMCA site located at 345 Main Street in Norwich encompasses over 3 acres and 4 buildings. Mattern Construction plans to transform the current structures into a vibrant hub of residential, commercial, and retail spaces. This property is located at the busy Burnham Square intersection, boasting high daily traffic counts and excellent visibility.
Principaux commerces à proximité



Présenté par

Crossings at 345 | 345 Main St
Hum, une erreur s’est produite lors de l’envoi de votre message. Veuillez réessayer.
Merci ! Votre message a été envoyé.





