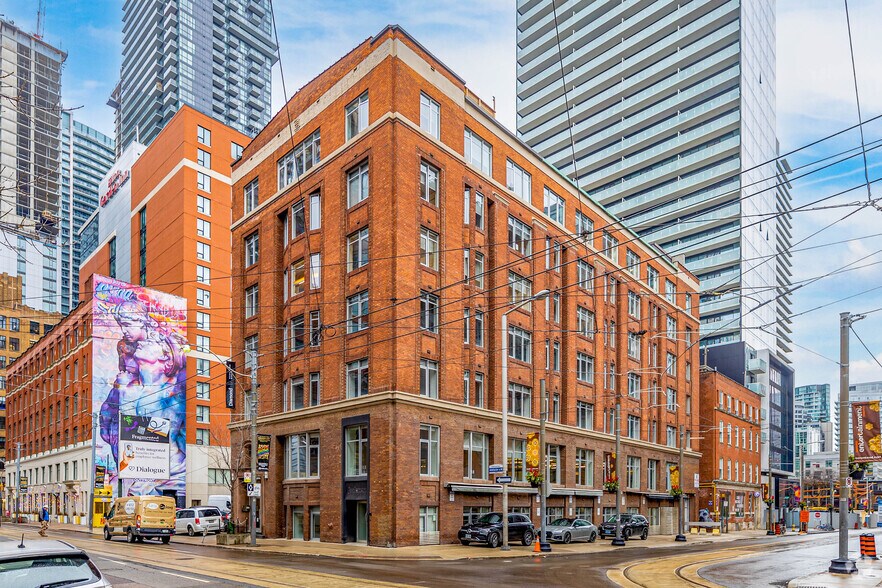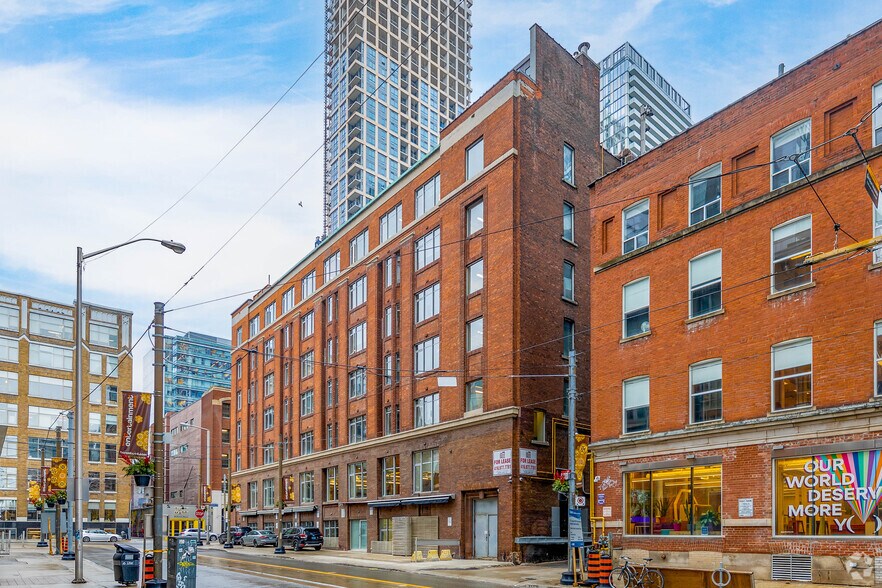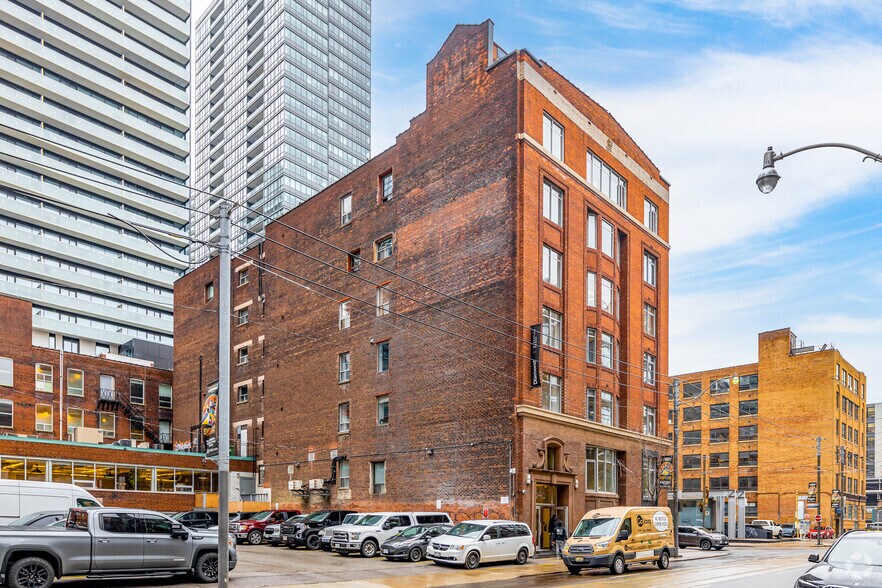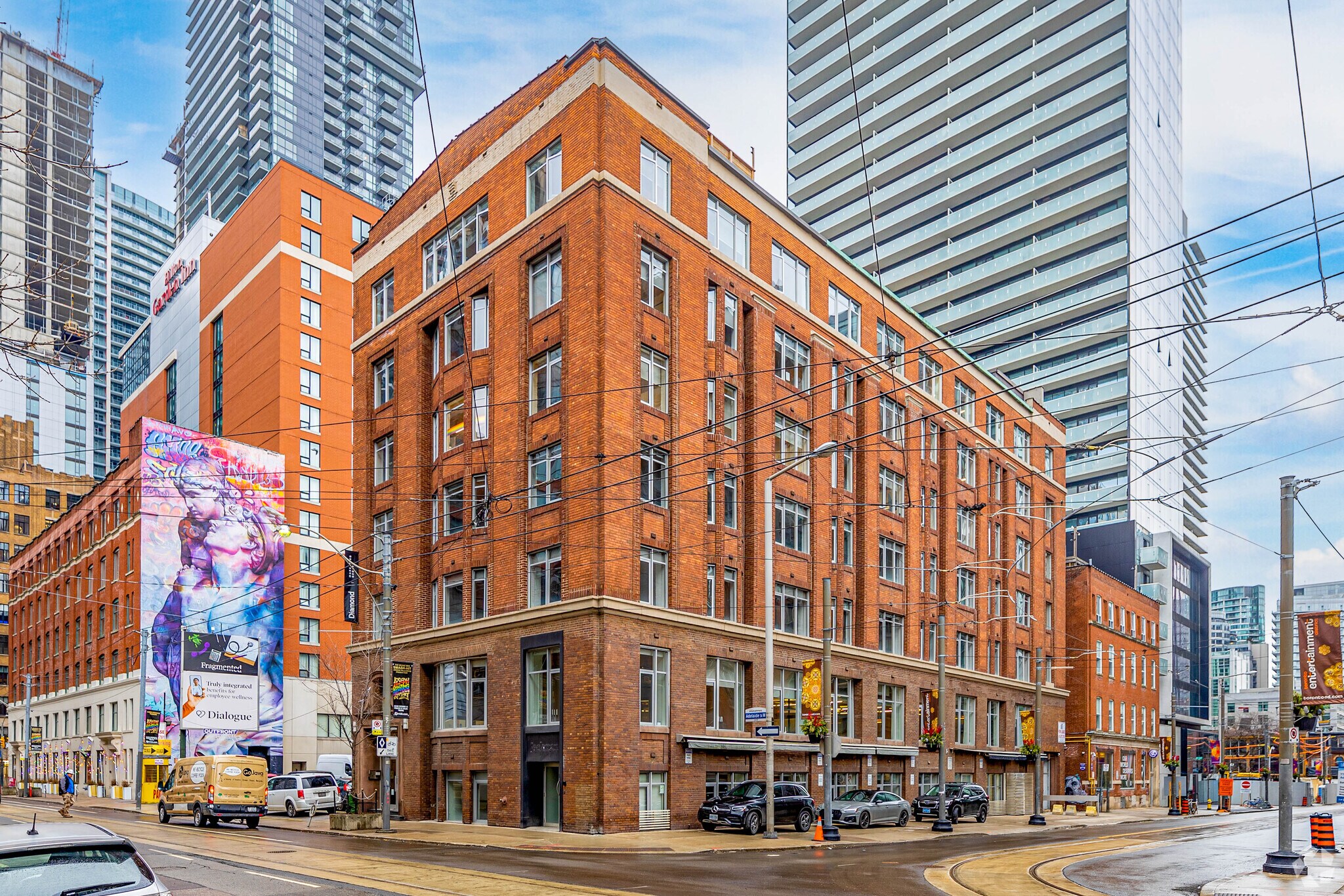Votre e-mail a été envoyé.
Certaines informations ont été traduites automatiquement.
INFORMATIONS PRINCIPALES
- Full-floor, brick-and-beam office spaces from 6,000 to 9,000 square feet with 12-foot ceilings, hardwood floors, and abundant natural light.
- 345 Adelaide Street W is in the heart of King West, steps from streetcars, top restaurants, and the city’s best cultural and lifestyle amenities.
- Updated historic building with a modern lobby, operable windows, freight elevator, kitchen/lounge space, and Beanfield fibre connectivity.
- Move-in-ready suites with turnkey wiring, private washrooms, and dedicated air-conditioning systems, ideal for tech, creative, and professional users.
- Benefit from flexible lease terms, signage opportunities for anchor tenants, and on-site parking with nine stalls and monthly options available.
- Convenient walking distance to Spadina, Osgoode, and St. Andrew Stations, with fast access to Union Station, Billy Bishop, and major highways.
TOUS LES ESPACES DISPONIBLES(5)
Afficher les loyers en
- ESPACE
- SURFACE
- DURÉE
- LOYER
- TYPE DE BIEN
- ÉTAT
- DISPONIBLE
This is ground floor space is a traditional post and beam office building. The space is ideal for mix-sized tenants looking for full floor opportunities and can accommodate office or retail users. This space has a stairwell connecting with the ground floor. Signage available for an anchor tenant. Monthly parking available. Flexible lease terms available.
- Il est possible que le loyer annoncé ne comprenne pas certains services publics, services d’immeuble et frais immobiliers.
- Principalement open space
- Espace en excellent état
- Climatisation centrale
- Grand concept ouvert
- Entièrement aménagé comme Bureau standard
- Convient pour 23 à 72 personnes
- Peut être associé à un ou plusieurs espaces supplémentaires pour obtenir jusqu’à 2 508 m² d’espace adjacent.
- Lumière naturelle
- Excellente exposition
This is a turnkey, fully wired, tech/creative space that is fully furnished with open bench style seating. It was built out with a large boardroom, two meeting rooms, and features several collaboration areas, large kitchen space and an open area. Signage available for an anchor tenant. Monthly parking available. Flexible lease terms available.
- Il est possible que le loyer annoncé ne comprenne pas certains services publics, services d’immeuble et frais immobiliers.
- Principalement open space
- Espace en excellent état
- Climatisation centrale
- Phone booths, lockers, banquets, etc.
- Entièrement aménagé comme Bureau standard
- Convient pour 15 à 48 personnes
- Peut être associé à un ou plusieurs espaces supplémentaires pour obtenir jusqu’à 2 508 m² d’espace adjacent.
- Lumière naturelle
- Private outdoor patio space
This is turnkey, full wired tech/creative space. The entire 3rd floor is brick and beam space that is fully furnished with open bench style seating and operable windows. Tenants also get their own A/C equipment exclusive to their use, 2 tons per 1000SF. Signage available for an anchor tenant. Monthly parking available. Flexible lease terms available.
- Il est possible que le loyer annoncé ne comprenne pas certains services publics, services d’immeuble et frais immobiliers.
- Principalement open space
- Espace en excellent état
- Climatisation centrale
- Sandblasted ceilings and beams
- Security cameras and card access
- Entièrement aménagé comme Bureau standard
- Convient pour 15 à 48 personnes
- Peut être associé à un ou plusieurs espaces supplémentaires pour obtenir jusqu’à 2 508 m² d’espace adjacent.
- Lumière naturelle
- Sanded and urethaned floors
This is turnkey, full wired tech/creative space. The entire 4th floor is brick and beam space with operable windows. Tenants also get their own A/C equipment exclusive to their use, 2 tons per 1000SF. Signage available for an anchor tenant. Monthly parking available. Flexible lease terms available.
- Il est possible que le loyer annoncé ne comprenne pas certains services publics, services d’immeuble et frais immobiliers.
- Principalement open space
- Espace en excellent état
- Climatisation centrale
- Sanded and urethaned floors
- Security cameras and card access
- Entièrement aménagé comme Bureau standard
- Convient pour 15 à 48 personnes
- Peut être associé à un ou plusieurs espaces supplémentaires pour obtenir jusqu’à 2 508 m² d’espace adjacent.
- Lumière naturelle
- Sandblasted ceilings and beams
This is turnkey, full wired tech/creative space. The entire 4th floor is brick and beam space with operable windows. Tenants also get their own A/C equipment exclusive to their use, 2 tons per 1000SF. Signage available for an anchor tenant. Monthly parking available. Flexible lease terms available.
- Il est possible que le loyer annoncé ne comprenne pas certains services publics, services d’immeuble et frais immobiliers.
- Principalement open space
- Espace en excellent état
- Lumière naturelle
- Sanded and urethaned floors
- Entièrement aménagé comme Bureau standard
- Convient pour 15 à 48 personnes
- Climatisation centrale
- This is a bright unit with skylights.
- Security cameras and card access
| Espace | Surface | Durée | Loyer | Type de bien | État | Disponible |
| 1er étage | 836 m² | 1-5 Ans | 266,41 € /m²/an 22,20 € /m²/mois 222 752 € /an 18 563 € /mois | Bureau | Construction achevée | 60 jours |
| 2e étage | 557 m² | 1-5 Ans | 266,41 € /m²/an 22,20 € /m²/mois 148 501 € /an 12 375 € /mois | Bureau | Construction achevée | 60 jours |
| 3e étage | 557 m² | 1-5 Ans | 266,41 € /m²/an 22,20 € /m²/mois 148 501 € /an 12 375 € /mois | Bureau | Construction achevée | 60 jours |
| 4e étage | 557 m² | 1-5 Ans | 266,41 € /m²/an 22,20 € /m²/mois 148 501 € /an 12 375 € /mois | Bureau | Construction achevée | 60 jours |
| 6e étage | 557 m² | 1-5 Ans | 266,41 € /m²/an 22,20 € /m²/mois 148 501 € /an 12 375 € /mois | Bureau | Construction achevée | 60 jours |
1er étage
| Surface |
| 836 m² |
| Durée |
| 1-5 Ans |
| Loyer |
| 266,41 € /m²/an 22,20 € /m²/mois 222 752 € /an 18 563 € /mois |
| Type de bien |
| Bureau |
| État |
| Construction achevée |
| Disponible |
| 60 jours |
2e étage
| Surface |
| 557 m² |
| Durée |
| 1-5 Ans |
| Loyer |
| 266,41 € /m²/an 22,20 € /m²/mois 148 501 € /an 12 375 € /mois |
| Type de bien |
| Bureau |
| État |
| Construction achevée |
| Disponible |
| 60 jours |
3e étage
| Surface |
| 557 m² |
| Durée |
| 1-5 Ans |
| Loyer |
| 266,41 € /m²/an 22,20 € /m²/mois 148 501 € /an 12 375 € /mois |
| Type de bien |
| Bureau |
| État |
| Construction achevée |
| Disponible |
| 60 jours |
4e étage
| Surface |
| 557 m² |
| Durée |
| 1-5 Ans |
| Loyer |
| 266,41 € /m²/an 22,20 € /m²/mois 148 501 € /an 12 375 € /mois |
| Type de bien |
| Bureau |
| État |
| Construction achevée |
| Disponible |
| 60 jours |
6e étage
| Surface |
| 557 m² |
| Durée |
| 1-5 Ans |
| Loyer |
| 266,41 € /m²/an 22,20 € /m²/mois 148 501 € /an 12 375 € /mois |
| Type de bien |
| Bureau |
| État |
| Construction achevée |
| Disponible |
| 60 jours |
1er étage
| Surface | 836 m² |
| Durée | 1-5 Ans |
| Loyer | 266,41 € /m²/an |
| Type de bien | Bureau |
| État | Construction achevée |
| Disponible | 60 jours |
This is ground floor space is a traditional post and beam office building. The space is ideal for mix-sized tenants looking for full floor opportunities and can accommodate office or retail users. This space has a stairwell connecting with the ground floor. Signage available for an anchor tenant. Monthly parking available. Flexible lease terms available.
- Il est possible que le loyer annoncé ne comprenne pas certains services publics, services d’immeuble et frais immobiliers.
- Entièrement aménagé comme Bureau standard
- Principalement open space
- Convient pour 23 à 72 personnes
- Espace en excellent état
- Peut être associé à un ou plusieurs espaces supplémentaires pour obtenir jusqu’à 2 508 m² d’espace adjacent.
- Climatisation centrale
- Lumière naturelle
- Grand concept ouvert
- Excellente exposition
2e étage
| Surface | 557 m² |
| Durée | 1-5 Ans |
| Loyer | 266,41 € /m²/an |
| Type de bien | Bureau |
| État | Construction achevée |
| Disponible | 60 jours |
This is a turnkey, fully wired, tech/creative space that is fully furnished with open bench style seating. It was built out with a large boardroom, two meeting rooms, and features several collaboration areas, large kitchen space and an open area. Signage available for an anchor tenant. Monthly parking available. Flexible lease terms available.
- Il est possible que le loyer annoncé ne comprenne pas certains services publics, services d’immeuble et frais immobiliers.
- Entièrement aménagé comme Bureau standard
- Principalement open space
- Convient pour 15 à 48 personnes
- Espace en excellent état
- Peut être associé à un ou plusieurs espaces supplémentaires pour obtenir jusqu’à 2 508 m² d’espace adjacent.
- Climatisation centrale
- Lumière naturelle
- Phone booths, lockers, banquets, etc.
- Private outdoor patio space
3e étage
| Surface | 557 m² |
| Durée | 1-5 Ans |
| Loyer | 266,41 € /m²/an |
| Type de bien | Bureau |
| État | Construction achevée |
| Disponible | 60 jours |
This is turnkey, full wired tech/creative space. The entire 3rd floor is brick and beam space that is fully furnished with open bench style seating and operable windows. Tenants also get their own A/C equipment exclusive to their use, 2 tons per 1000SF. Signage available for an anchor tenant. Monthly parking available. Flexible lease terms available.
- Il est possible que le loyer annoncé ne comprenne pas certains services publics, services d’immeuble et frais immobiliers.
- Entièrement aménagé comme Bureau standard
- Principalement open space
- Convient pour 15 à 48 personnes
- Espace en excellent état
- Peut être associé à un ou plusieurs espaces supplémentaires pour obtenir jusqu’à 2 508 m² d’espace adjacent.
- Climatisation centrale
- Lumière naturelle
- Sandblasted ceilings and beams
- Sanded and urethaned floors
- Security cameras and card access
4e étage
| Surface | 557 m² |
| Durée | 1-5 Ans |
| Loyer | 266,41 € /m²/an |
| Type de bien | Bureau |
| État | Construction achevée |
| Disponible | 60 jours |
This is turnkey, full wired tech/creative space. The entire 4th floor is brick and beam space with operable windows. Tenants also get their own A/C equipment exclusive to their use, 2 tons per 1000SF. Signage available for an anchor tenant. Monthly parking available. Flexible lease terms available.
- Il est possible que le loyer annoncé ne comprenne pas certains services publics, services d’immeuble et frais immobiliers.
- Entièrement aménagé comme Bureau standard
- Principalement open space
- Convient pour 15 à 48 personnes
- Espace en excellent état
- Peut être associé à un ou plusieurs espaces supplémentaires pour obtenir jusqu’à 2 508 m² d’espace adjacent.
- Climatisation centrale
- Lumière naturelle
- Sanded and urethaned floors
- Sandblasted ceilings and beams
- Security cameras and card access
6e étage
| Surface | 557 m² |
| Durée | 1-5 Ans |
| Loyer | 266,41 € /m²/an |
| Type de bien | Bureau |
| État | Construction achevée |
| Disponible | 60 jours |
This is turnkey, full wired tech/creative space. The entire 4th floor is brick and beam space with operable windows. Tenants also get their own A/C equipment exclusive to their use, 2 tons per 1000SF. Signage available for an anchor tenant. Monthly parking available. Flexible lease terms available.
- Il est possible que le loyer annoncé ne comprenne pas certains services publics, services d’immeuble et frais immobiliers.
- Entièrement aménagé comme Bureau standard
- Principalement open space
- Convient pour 15 à 48 personnes
- Espace en excellent état
- Climatisation centrale
- Lumière naturelle
- This is a bright unit with skylights.
- Sanded and urethaned floors
- Security cameras and card access
APERÇU DU BIEN
Situé au cœur du dynamique quartier King West de Toronto, le 345 Adelaide Street West est un magnifique immeuble de bureaux en briques et poutres apparentes, entièrement restauré, offrant des opportunités de location d'étages complets allant de 6 000 à 9 000 pieds carrés. Construit en 1914 et récemment modernisé avec un hall d'entrée redécoré et des finitions contemporaines, cet immeuble de sept étages allie le charme historique à un design fonctionnel, parfaitement adapté aux entreprises créatives et technologiques d'aujourd'hui. Les commodités incluent un monte-charge, une cuisine avec un espace lounge/salle de réunion, une connexion internet fibre optique Beanfield, un stationnement mensuel, des options de signalétique pour les locataires principaux, ainsi que des conditions de bail flexibles. Idéal pour les locataires de taille moyenne recherchant une présence sur un étage complet, le 345 Adelaide Street W propose des plafonds sablés de 12 pieds, des planchers en bois franc poncés et vernis, des fenêtres ouvrantes et une abondance de lumière naturelle. Chaque étage dispose de toilettes dédiées, de systèmes de climatisation à usage exclusif et d'options clé en main entièrement câblées, dont certaines incluent du mobilier, des équipements audiovisuels et une salle serveur équipée de racks. Certains étages sont prêts à emménager immédiatement, et le deuxième étage est entièrement meublé pour une occupation immédiate. Des espaces contigus sur plusieurs niveaux sont également disponibles pour les locataires recherchant une surface plus importante. Le 345 Adelaide Street W est entouré de destinations gastronomiques et lifestyle de premier plan telles que Fusaro's Italian Kitchen, Tutti Matti, One Hotel et Mike's Independent City Market. L'offre culturelle riche du quartier et son excellent accès aux transports, notamment les stations Spadina, Osgoode, St. Andrew et Union à proximité, font du 345 Adelaide West une opportunité de location de premier choix au centre-ville de Toronto. La propriété est également idéalement située à quelques minutes de l'autoroute Gardiner, du Waterfront et de l'aéroport Billy Bishop, avec l'aéroport Pearson accessible en moins de 50 minutes.
- Système de sécurité
- Accessible fauteuils roulants
- Climatisation
INFORMATIONS SUR L’IMMEUBLE
Présenté par

345 Adelaide A | 345 Adelaide St W
Hum, une erreur s’est produite lors de l’envoi de votre message. Veuillez réessayer.
Merci ! Votre message a été envoyé.



















