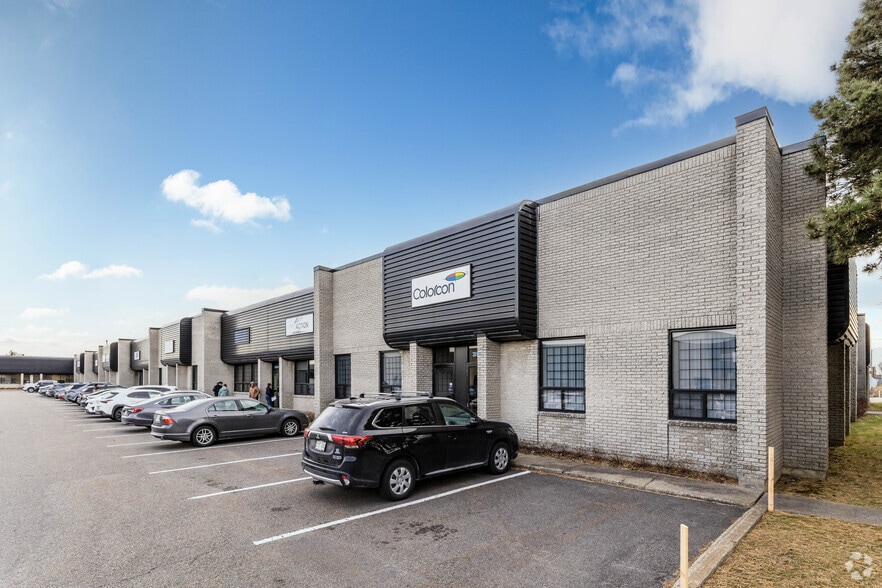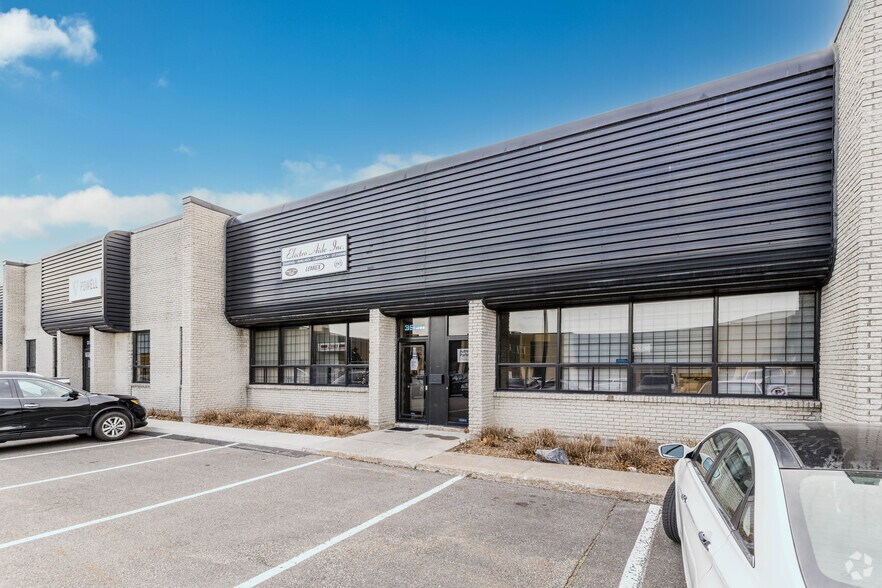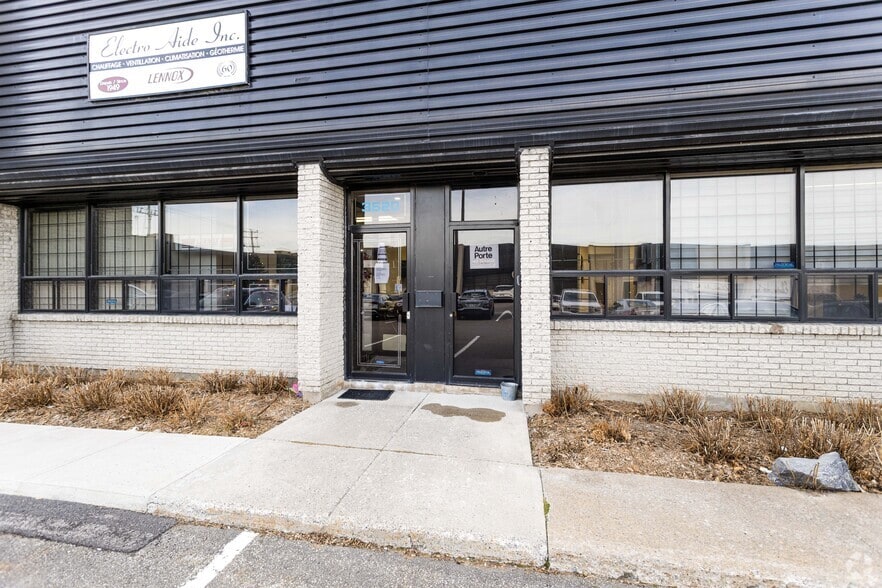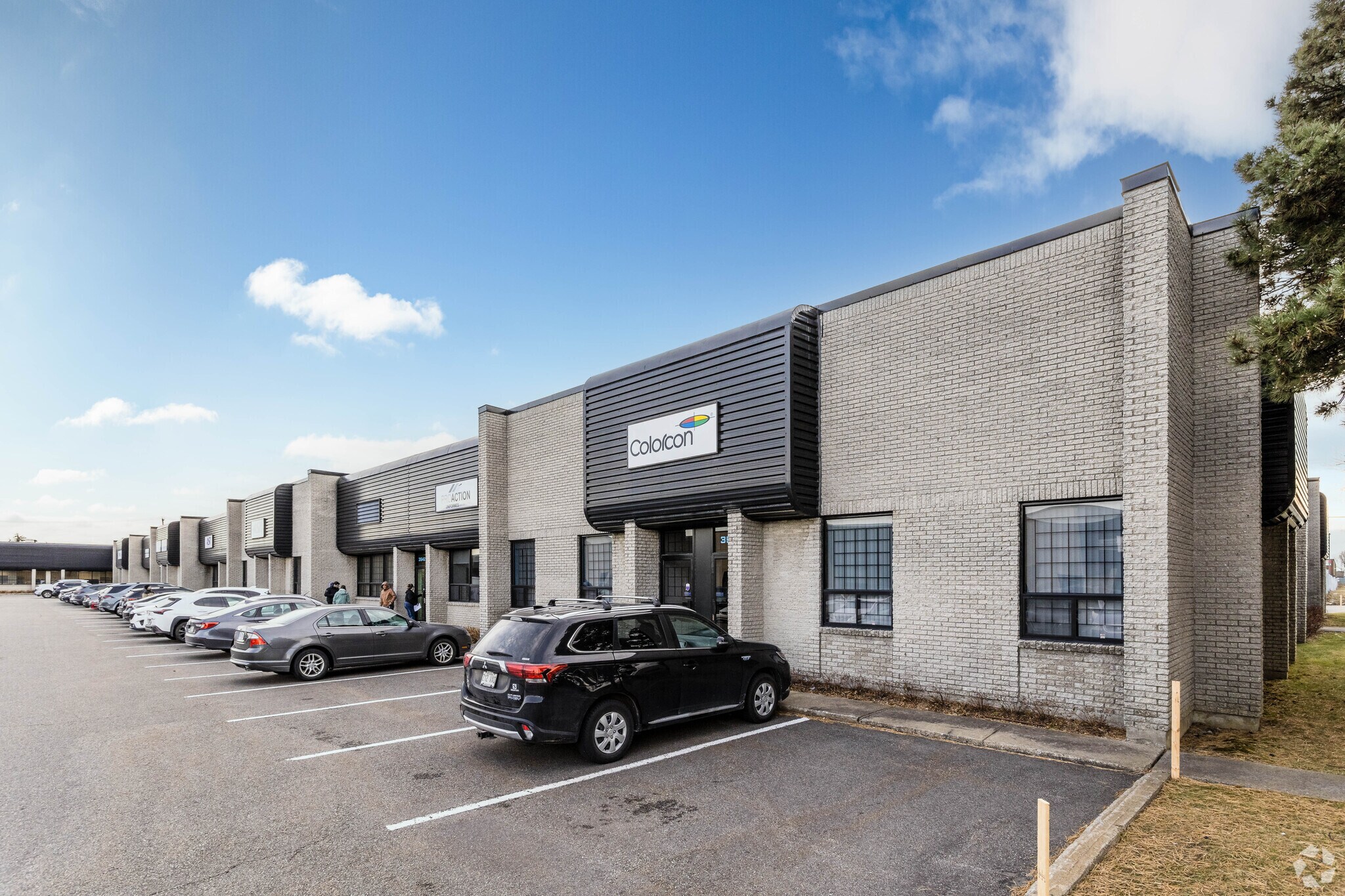Votre e-mail a été envoyé.

3440-3560 Rue Ashby Industriel/Logistique | 283–1 627 m² | À louer | Montréal, QC H4R 2C1



Certaines informations ont été traduites automatiquement.

INFORMATIONS PRINCIPALES
- Located in central St. Laurent industrial hub
- Dock and drive-in loading options
- Multiple office-to-warehouse configurations
CARACTÉRISTIQUES
TOUS LES ESPACES DISPONIBLES(4)
Afficher les loyers en
- ESPACE
- SURFACE
- DURÉE
- LOYER
- TYPE DE BIEN
- ÉTAT
- DISPONIBLE
Industrial space available March 2026, offers 18' clear heights, 1 dock level door and 1 drive in
- Le loyer ne comprend pas les services publics, les frais immobiliers ou les services de l’immeuble.
- 1 accès plain-pied
- Entreposage sécurisé
- Comprend 164 m² d’espace de bureau dédié
- 1 quai de chargement
With 45% office space, this 3,139 sq. ft. unit is ideal for users needing a stronger administrative or client-facing component. It includes one dock-level loading door and 18' clear height. Available immediately.
- Comprend 129 m² d’espace de bureau dédié
- Three dock-level doors
- High office ratio (40%)
- 1 quai de chargement
- 18' clear height
This 3,045 sq. ft. space is optimized for hybrid users with a 40% office layout and 18.5' clear height. The dock-level access ensures smooth operations for smaller-scale distribution or packaging tenants. Available immediately.
- Comprend 113 m² d’espace de bureau dédié
- Three dock-level doors
- Efficient 80/20 warehouse-to-office ratio
- 1 quai de chargement
- 18.5' clear height
Spanning 6278 sq. ft., the space provides 18.5' clear height, three dock-level doors, and a 20% office mix. It’s an excellent solution for businesses with logistics, inventory, or regional distribution needs. Opportunity to sub-divide available. Available immediately.
- Comprend 171 m² d’espace de bureau dédié
- Drive-in loading (12’ x 12’)
- 100% warehouse space
- 3 quais de chargement
- 18' clear height
| Espace | Surface | Durée | Loyer | Type de bien | État | Disponible |
| 1er étage – 3469 | 469 m² | Négociable | Sur demande Sur demande Sur demande Sur demande | Industriel/Logistique | Construction partielle | 01/03/2026 |
| 1er étage – 3518 | 292 m² | Négociable | Sur demande Sur demande Sur demande Sur demande | Industriel/Logistique | Construction achevée | Maintenant |
| 1er étage – 3530 | 283 m² | Négociable | Sur demande Sur demande Sur demande Sur demande | Industriel/Logistique | Construction achevée | Maintenant |
| 1er étage – 3538 | 583 m² | Négociable | Sur demande Sur demande Sur demande Sur demande | Industriel/Logistique | Construction achevée | Maintenant |
1er étage – 3469
| Surface |
| 469 m² |
| Durée |
| Négociable |
| Loyer |
| Sur demande Sur demande Sur demande Sur demande |
| Type de bien |
| Industriel/Logistique |
| État |
| Construction partielle |
| Disponible |
| 01/03/2026 |
1er étage – 3518
| Surface |
| 292 m² |
| Durée |
| Négociable |
| Loyer |
| Sur demande Sur demande Sur demande Sur demande |
| Type de bien |
| Industriel/Logistique |
| État |
| Construction achevée |
| Disponible |
| Maintenant |
1er étage – 3530
| Surface |
| 283 m² |
| Durée |
| Négociable |
| Loyer |
| Sur demande Sur demande Sur demande Sur demande |
| Type de bien |
| Industriel/Logistique |
| État |
| Construction achevée |
| Disponible |
| Maintenant |
1er étage – 3538
| Surface |
| 583 m² |
| Durée |
| Négociable |
| Loyer |
| Sur demande Sur demande Sur demande Sur demande |
| Type de bien |
| Industriel/Logistique |
| État |
| Construction achevée |
| Disponible |
| Maintenant |
1er étage – 3469
| Surface | 469 m² |
| Durée | Négociable |
| Loyer | Sur demande |
| Type de bien | Industriel/Logistique |
| État | Construction partielle |
| Disponible | 01/03/2026 |
Industrial space available March 2026, offers 18' clear heights, 1 dock level door and 1 drive in
- Le loyer ne comprend pas les services publics, les frais immobiliers ou les services de l’immeuble.
- Comprend 164 m² d’espace de bureau dédié
- 1 accès plain-pied
- 1 quai de chargement
- Entreposage sécurisé
1er étage – 3518
| Surface | 292 m² |
| Durée | Négociable |
| Loyer | Sur demande |
| Type de bien | Industriel/Logistique |
| État | Construction achevée |
| Disponible | Maintenant |
With 45% office space, this 3,139 sq. ft. unit is ideal for users needing a stronger administrative or client-facing component. It includes one dock-level loading door and 18' clear height. Available immediately.
- Comprend 129 m² d’espace de bureau dédié
- 1 quai de chargement
- Three dock-level doors
- 18' clear height
- High office ratio (40%)
1er étage – 3530
| Surface | 283 m² |
| Durée | Négociable |
| Loyer | Sur demande |
| Type de bien | Industriel/Logistique |
| État | Construction achevée |
| Disponible | Maintenant |
This 3,045 sq. ft. space is optimized for hybrid users with a 40% office layout and 18.5' clear height. The dock-level access ensures smooth operations for smaller-scale distribution or packaging tenants. Available immediately.
- Comprend 113 m² d’espace de bureau dédié
- 1 quai de chargement
- Three dock-level doors
- 18.5' clear height
- Efficient 80/20 warehouse-to-office ratio
1er étage – 3538
| Surface | 583 m² |
| Durée | Négociable |
| Loyer | Sur demande |
| Type de bien | Industriel/Logistique |
| État | Construction achevée |
| Disponible | Maintenant |
Spanning 6278 sq. ft., the space provides 18.5' clear height, three dock-level doors, and a 20% office mix. It’s an excellent solution for businesses with logistics, inventory, or regional distribution needs. Opportunity to sub-divide available. Available immediately.
- Comprend 171 m² d’espace de bureau dédié
- 3 quais de chargement
- Drive-in loading (12’ x 12’)
- 18' clear height
- 100% warehouse space
APERÇU DU BIEN
Multi-unit, industrial flex complex located in St. Laurent, offering a variety of unit sizes and configurations to suit diverse business needs. Each unit features generous clear heights, functional loading options, and professional layouts designed for warehouse, production, or showroom uses.
INFORMATIONS SUR L’IMMEUBLE
OCCUPANTS
- ÉTAGE
- NOM DE L’OCCUPANT
- SECTEUR D’ACTIVITÉ
- 1er
- Les Ventes Margo
- Manufacture
Présenté par

3440-3560 Rue Ashby
Hum, une erreur s’est produite lors de l’envoi de votre message. Veuillez réessayer.
Merci ! Votre message a été envoyé.








