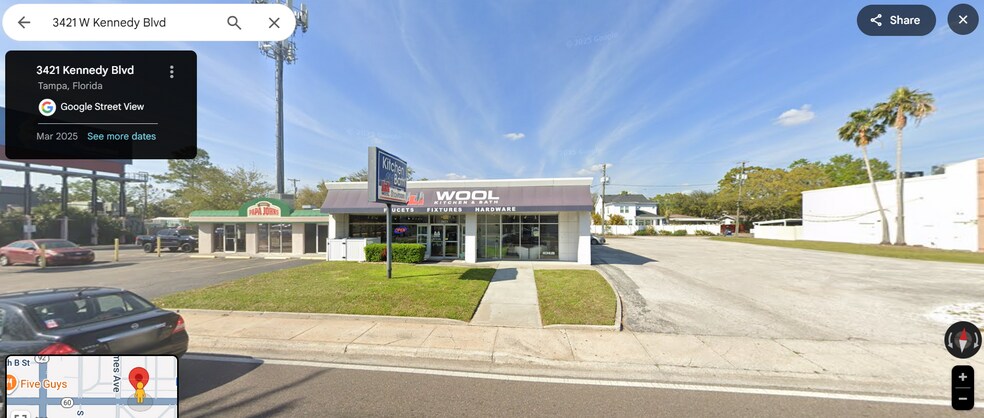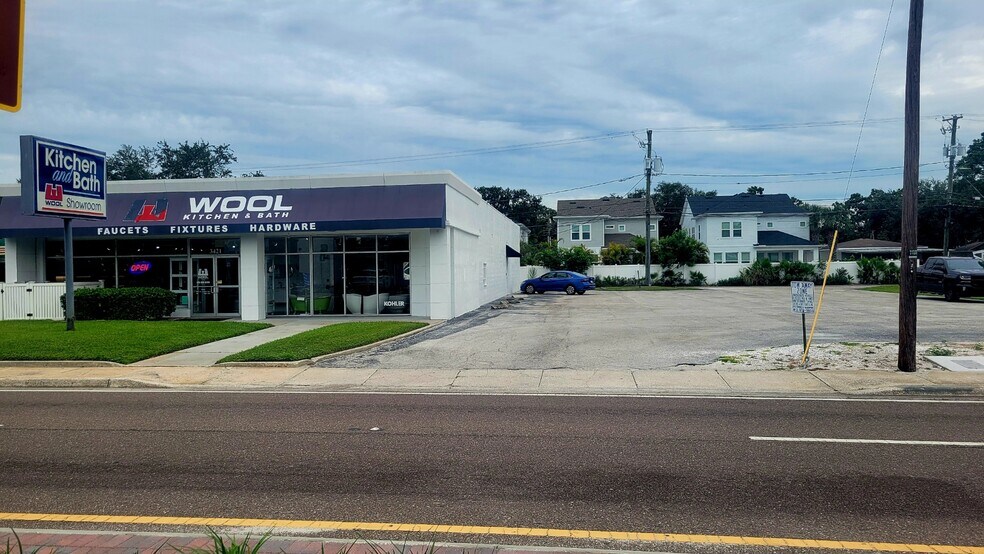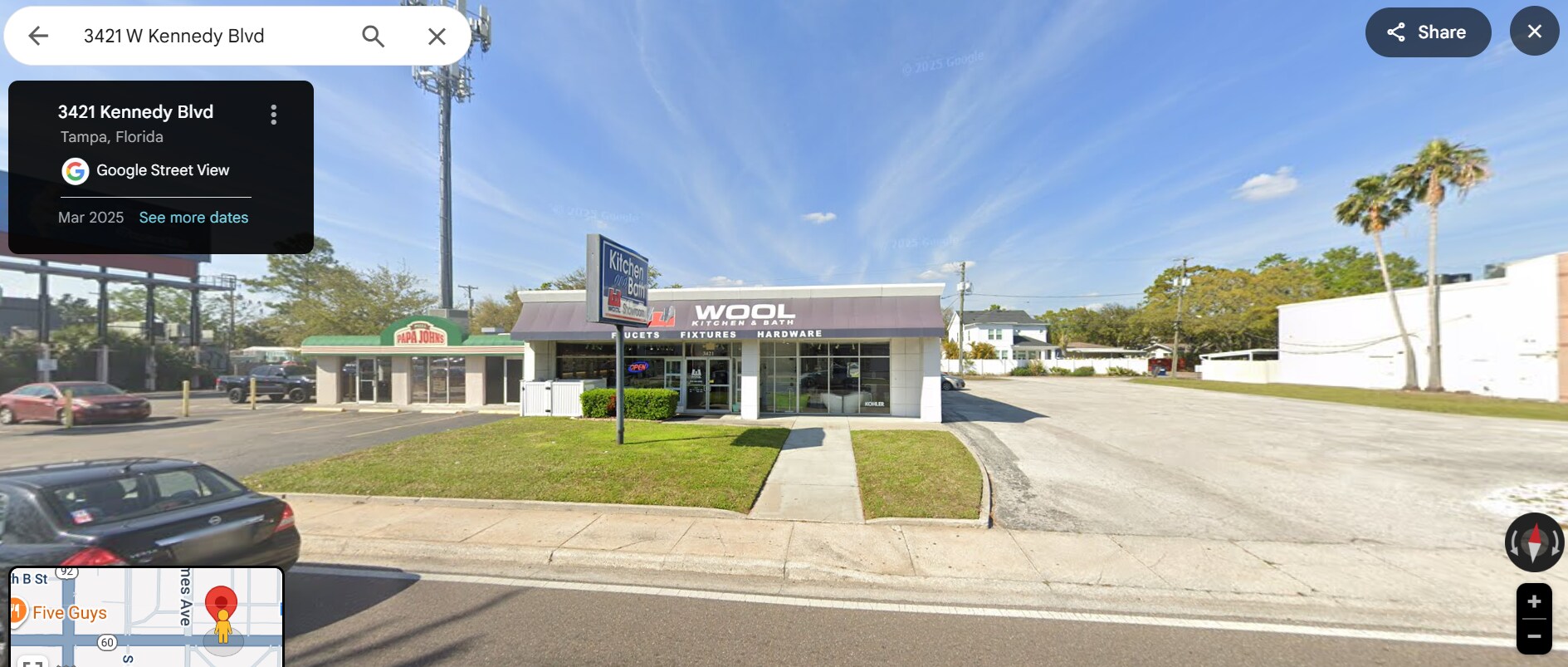Votre e-mail a été envoyé.
Certaines informations ont été traduites automatiquement.
INFORMATIONS PRINCIPALES SUR L'INVESTISSEMENT
- Kennedy Urban Corridor
- Very Centrally located with arterial roadways in all directions
- Three lots fronting with North and South entrance
RÉSUMÉ ANALYTIQUE
5000 square foot Concrete Building with three lots all Kennedy Frontage. Property Currently Occupied Please do not disturb tenant.
**Zoning District**: **CG (Commercial General)** - This zoning allows for a wide range of commercial uses such as retail, restaurants, offices, and service establishments. - Residential uses are generally limited, but mixed-use projects can be possible if they meet city requirements.
- **Future Land Use (FLU) Category**: **Urban Mixed Use-35 (UMU-35)** - This category allows up to **35 dwelling units per acre** for residential development. - Encourages **mixed-use projects** that integrate commercial, office, and residential uses. -
Supports **mid-rise development** along Kennedy Blvd, consistent with the city’s push for higher density in urban corridors.
More Flexibility If Live Local would fit your plans.
The property is **intended for redevelopment** into either commercial or mixed-use projects. - A developer could build **retail/restaurant space** on the ground floor with **apartments or offices above**. - Standalone commercial uses (like offices, shops, or dining) are fully permitted under the CG zoning. In short, the official designation confirms that the city envisions this property as part of a **denser, mixed-use urban corridor** - **Future Land Use (FLU) Category**: **Urban Mixed Use-35 (UMU-35)** - This category allows up to **35 dwelling units per acre** for residential development. - Encourages **mixed-use projects** that integrate commercial, office, and residential uses. - Supports **mid-rise development** along Kennedy Blvd, consistent with the city’s push for higher density in urban corridors.
INFORMATIONS SUR L’IMMEUBLE
CARACTÉRISTIQUES
- Voie de virage exclusive
- Enseigne sur pylône
PRINCIPAUX OCCUPANTS
- OCCUPANT
- SECTEUR D’ACTIVITÉ
- m² OCCUPÉS
- LOYER/m²
- FIN DU BAIL
-

- Enseigne
- -
- -
- -
Wool Kitchen & Bath, also known as Wool Plumbing Supply, is a privately held plumbing supply distributor headquartered in Miami, Florida. Founded in 1957 by Carl Wool, the company began as a small operation and has grown into one of Florida’s largest independent distributors of plumbing, kitchen, and bath products. Wool serves residential, multifamily, and commercial sectors, offering a wide range of fixtures, faucets, pipes, valves, and decorative products from leading manufacturers. The company operates nine showrooms and distribution centers across Florida, including locations in Miami, Fort Lauderdale, Tampa, Naples, and West Palm Beach. Wool has supported notable projects in hospitality and high-rise developments and remains family-owned. With over 140 employees, Wool emphasizes full inventory availability and delivery capabilities through its fleet of trucks.
| OCCUPANT | SECTEUR D’ACTIVITÉ | m² OCCUPÉS | LOYER/m² | FIN DU BAIL | ||

|
Enseigne | - | - | - |
PRINCIPAUX COMMERCES À PROXIMITÉ










TAXES FONCIÈRES
| Numéro de parcelle | A-22-29-18-3OA-000031-00019.0 | Évaluation des aménagements | 321 623 € |
| Évaluation du terrain | 1 052 389 € | Évaluation totale | 1 374 012 € |
TAXES FONCIÈRES
Présenté par

3421 W Kennedy Blvd
Hum, une erreur s’est produite lors de l’envoi de votre message. Veuillez réessayer.
Merci ! Votre message a été envoyé.




