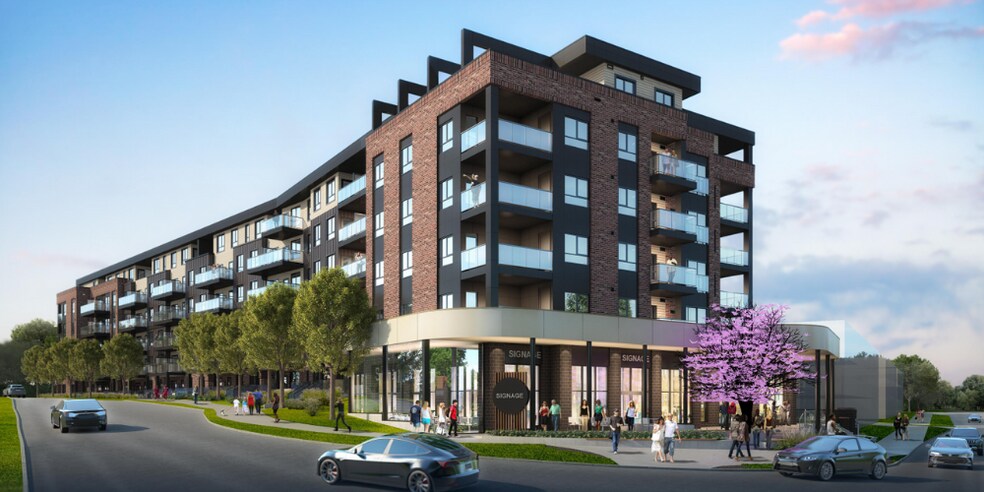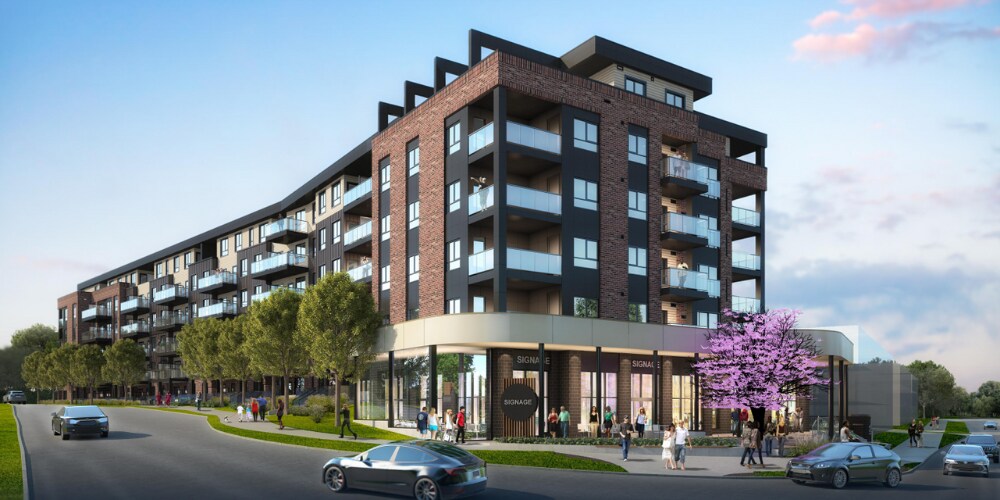Votre e-mail a été envoyé.
Richmond Green 3420 Sarcee SW rd Local commercial | 79–1 400 m² | À louer | Calgary, AB T3E 4R1

Certaines informations ont été traduites automatiquement.
INFORMATIONS PRINCIPALES
- Retail CRUs from 1,052–3,674?sq?ft in Richmond Green.
- 5–10-year leases, parking, and green space access starting Fall 2026.
- MU-1 zoning with patio options for food or boutique retail.
TOUS LES ESPACES DISPONIBLES(5)
Afficher les loyers en
- ESPACE
- SURFACE
- DURÉE
- LOYER
- TYPE DE BIEN
- ÉTAT
- DISPONIBLE
CRU 1 is a street-front shell retail unit (˜2170 SF) ideal for tenants pursuing turnkey restaurant or café operations. It features a corner patio and direct frontage onto 33rd Avenue SW. Built to MU-1 zoning standards, it fits vibrant uses like ice cream shops, patisseries, cafés, or juice bars. Available for a 5–10-year lease starting Fall 2026. Shared parking (27 stalls total) and future green amenities enhance its appeal
- Contigu et aligné avec d’autres locaux commerciaux
- Corner retail with patio
- Prime street frontage
- MU-1 zoned for F&B
- Climatisation centrale
- Shell condition, flexible layout
- 5–10?yr lease term
At approximately 853 SF, CRU2 is the largest unit available, offering expansive frontage and shell-condition interior ready for build-out. Also MU-1 zoned, the space suits bakeries, small plate restaurants, or tea rooms. It shares a central patio, access to 27 dedicated commercial parking stalls, and benefits from high pedestrian and vehicle traffic. Lease term is 5–10 years with occupancy beginning Q4 2026
- Contigu et aligné avec d’autres locaux commerciaux
- Shell condition for tenant fit-out
- High vehicular & foot traffic
- Espace en excellent état
- Shared central patio access
- MU-1 zoning supports F&B
CRU 3 offers ˜1118 SF of corner shell retail space, perfect for niche or boutique food concepts like gelato shops, donut stores, or sandwich cafés. The unit has direct patio adjacency and MU-1 zoning. With a ground-floor location in a mixed-use building of 400 residential units, the space is supported by nearby programming such as tennis courts, parks, and future toboggan hill. Lease term is 5–10 years, with occupancy slated for Q4 2026
- Espace en excellent état
- Corner shell retail unit
- MU-1 zoning, flexible fit
- 5–10?yr lease start Q4?2026
- Climatisation centrale
- Patio access included
- Mixed-use community hub
Ideal for retail or service based uses.
- Entièrement aménagé comme Local commercial standard
- Espace en excellent état
- Contigu et aligné avec d’autres locaux commerciaux
Specialty space in this mixed-use project designed for a fitness use. Spread across two levels, this space will have ample parking and located in the center of the complex for ideal exposure.
- Entièrement aménagé comme Espace spécialisé
- Espace en excellent état
- Contigu et aligné avec d’autres locaux commerciaux
| Espace | Surface | Durée | Loyer | Type de bien | État | Disponible |
| 1er étage, bureau CRU 1 | 202 m² | 5-10 Ans | Sur demande Sur demande Sur demande Sur demande | Local commercial | Espace brut | 01/09/2026 |
| 1er étage, bureau CRU 2 | 79 m² | 5-10 Ans | Sur demande Sur demande Sur demande Sur demande | Local commercial | Espace brut | 01/09/2026 |
| 1er étage, bureau CRU 3 | 104 m² | 5-10 Ans | Sur demande Sur demande Sur demande Sur demande | Local commercial | Espace brut | 01/09/2026 |
| 1er étage, bureau CRU 4 | 272 m² | 5-10 Ans | Sur demande Sur demande Sur demande Sur demande | Local commercial | Construction achevée | 04/05/2027 |
| 1er étage, bureau FITNESS BUILDING | 743 m² | 5-10 Ans | Sur demande Sur demande Sur demande Sur demande | Local commercial | Construction achevée | 04/05/2027 |
1er étage, bureau CRU 1
| Surface |
| 202 m² |
| Durée |
| 5-10 Ans |
| Loyer |
| Sur demande Sur demande Sur demande Sur demande |
| Type de bien |
| Local commercial |
| État |
| Espace brut |
| Disponible |
| 01/09/2026 |
1er étage, bureau CRU 2
| Surface |
| 79 m² |
| Durée |
| 5-10 Ans |
| Loyer |
| Sur demande Sur demande Sur demande Sur demande |
| Type de bien |
| Local commercial |
| État |
| Espace brut |
| Disponible |
| 01/09/2026 |
1er étage, bureau CRU 3
| Surface |
| 104 m² |
| Durée |
| 5-10 Ans |
| Loyer |
| Sur demande Sur demande Sur demande Sur demande |
| Type de bien |
| Local commercial |
| État |
| Espace brut |
| Disponible |
| 01/09/2026 |
1er étage, bureau CRU 4
| Surface |
| 272 m² |
| Durée |
| 5-10 Ans |
| Loyer |
| Sur demande Sur demande Sur demande Sur demande |
| Type de bien |
| Local commercial |
| État |
| Construction achevée |
| Disponible |
| 04/05/2027 |
1er étage, bureau FITNESS BUILDING
| Surface |
| 743 m² |
| Durée |
| 5-10 Ans |
| Loyer |
| Sur demande Sur demande Sur demande Sur demande |
| Type de bien |
| Local commercial |
| État |
| Construction achevée |
| Disponible |
| 04/05/2027 |
1er étage, bureau CRU 1
| Surface | 202 m² |
| Durée | 5-10 Ans |
| Loyer | Sur demande |
| Type de bien | Local commercial |
| État | Espace brut |
| Disponible | 01/09/2026 |
CRU 1 is a street-front shell retail unit (˜2170 SF) ideal for tenants pursuing turnkey restaurant or café operations. It features a corner patio and direct frontage onto 33rd Avenue SW. Built to MU-1 zoning standards, it fits vibrant uses like ice cream shops, patisseries, cafés, or juice bars. Available for a 5–10-year lease starting Fall 2026. Shared parking (27 stalls total) and future green amenities enhance its appeal
- Contigu et aligné avec d’autres locaux commerciaux
- Climatisation centrale
- Corner retail with patio
- Shell condition, flexible layout
- Prime street frontage
- 5–10?yr lease term
- MU-1 zoned for F&B
1er étage, bureau CRU 2
| Surface | 79 m² |
| Durée | 5-10 Ans |
| Loyer | Sur demande |
| Type de bien | Local commercial |
| État | Espace brut |
| Disponible | 01/09/2026 |
At approximately 853 SF, CRU2 is the largest unit available, offering expansive frontage and shell-condition interior ready for build-out. Also MU-1 zoned, the space suits bakeries, small plate restaurants, or tea rooms. It shares a central patio, access to 27 dedicated commercial parking stalls, and benefits from high pedestrian and vehicle traffic. Lease term is 5–10 years with occupancy beginning Q4 2026
- Contigu et aligné avec d’autres locaux commerciaux
- Espace en excellent état
- Shell condition for tenant fit-out
- Shared central patio access
- High vehicular & foot traffic
- MU-1 zoning supports F&B
1er étage, bureau CRU 3
| Surface | 104 m² |
| Durée | 5-10 Ans |
| Loyer | Sur demande |
| Type de bien | Local commercial |
| État | Espace brut |
| Disponible | 01/09/2026 |
CRU 3 offers ˜1118 SF of corner shell retail space, perfect for niche or boutique food concepts like gelato shops, donut stores, or sandwich cafés. The unit has direct patio adjacency and MU-1 zoning. With a ground-floor location in a mixed-use building of 400 residential units, the space is supported by nearby programming such as tennis courts, parks, and future toboggan hill. Lease term is 5–10 years, with occupancy slated for Q4 2026
- Espace en excellent état
- Climatisation centrale
- Corner shell retail unit
- Patio access included
- MU-1 zoning, flexible fit
- Mixed-use community hub
- 5–10?yr lease start Q4?2026
1er étage, bureau CRU 4
| Surface | 272 m² |
| Durée | 5-10 Ans |
| Loyer | Sur demande |
| Type de bien | Local commercial |
| État | Construction achevée |
| Disponible | 04/05/2027 |
Ideal for retail or service based uses.
- Entièrement aménagé comme Local commercial standard
- Contigu et aligné avec d’autres locaux commerciaux
- Espace en excellent état
1er étage, bureau FITNESS BUILDING
| Surface | 743 m² |
| Durée | 5-10 Ans |
| Loyer | Sur demande |
| Type de bien | Local commercial |
| État | Construction achevée |
| Disponible | 04/05/2027 |
Specialty space in this mixed-use project designed for a fitness use. Spread across two levels, this space will have ample parking and located in the center of the complex for ideal exposure.
- Entièrement aménagé comme Espace spécialisé
- Contigu et aligné avec d’autres locaux commerciaux
- Espace en excellent état
PLAN DU SITE
INFORMATIONS SUR L’IMMEUBLE
| Espace total disponible | 1 400 m² | Style d’appartement | De hauteur moyenne |
| Nb de lots | 373 | Surface de l’immeuble | 33 817 m² |
| Type de bien | Immeuble residentiel | Année de construction | 2028 |
| Sous-type de bien | Appartement | Statut de la construction | En construction |
| Espace total disponible | 1 400 m² |
| Nb de lots | 373 |
| Type de bien | Immeuble residentiel |
| Sous-type de bien | Appartement |
| Style d’appartement | De hauteur moyenne |
| Surface de l’immeuble | 33 817 m² |
| Année de construction | 2028 |
| Statut de la construction | En construction |
À PROPOS DU BIEN
The Richmond Green development envisions three ground-floor commercial retail units integrated into a mixed-use building featuring 400 residential units. Designed with a strong focus on community and family living, the project aims to become a vibrant destination where retail and recreation seamlessly come together in a dynamic, neighborhood-oriented setting.
PRINCIPAUX COMMERCES À PROXIMITÉ










Présenté par

Richmond Green | 3420 Sarcee SW rd
Hum, une erreur s’est produite lors de l’envoi de votre message. Veuillez réessayer.
Merci ! Votre message a été envoyé.



