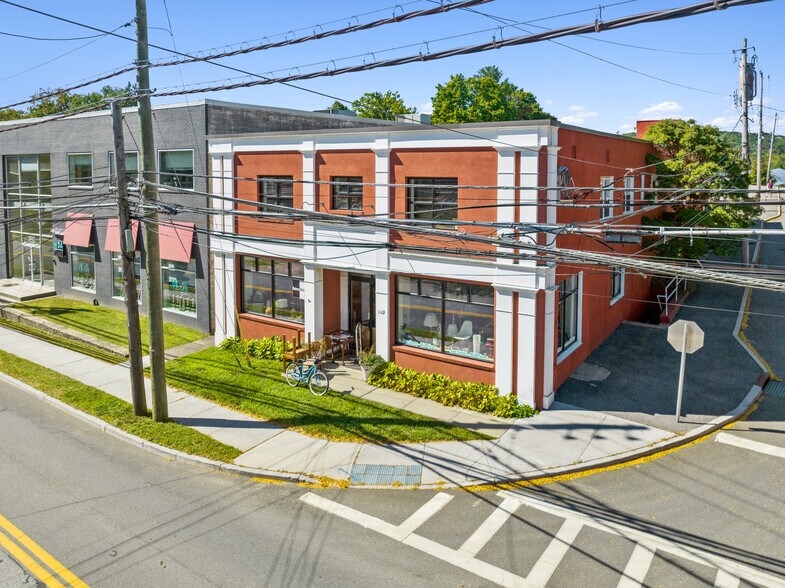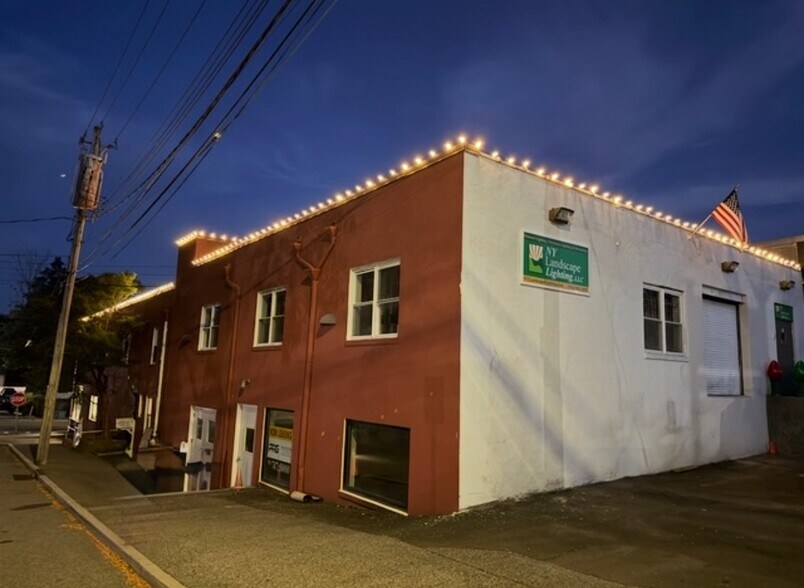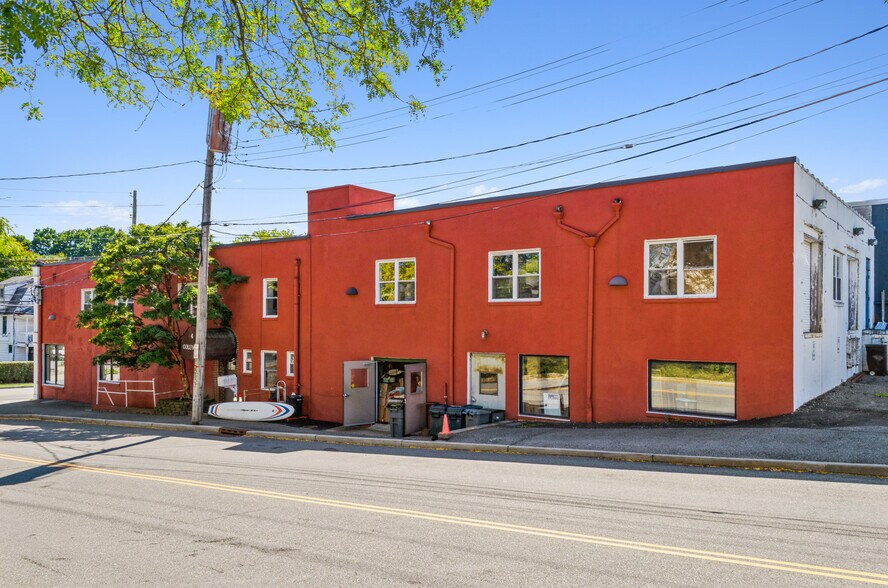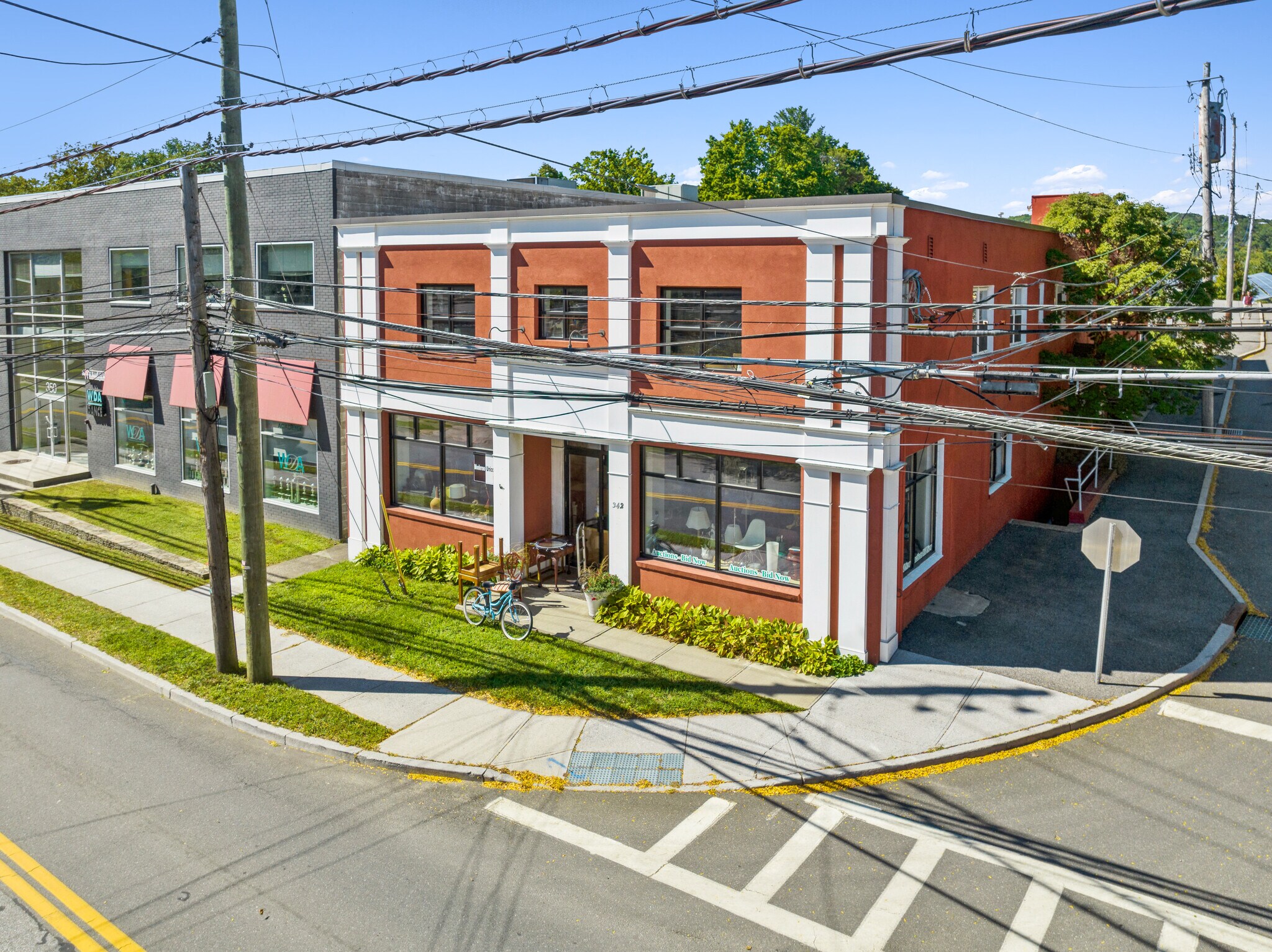Votre e-mail a été envoyé.
Certaines informations ont été traduites automatiquement.
CARACTÉRISTIQUES
Afficher les loyers en
- ESPACE
- SURFACE
- DURÉE
- LOYER
- TYPE DE BIEN
- ÉTAT
- DISPONIBLE
The two available spaces have separate meters, temperature-controlled HVAC systems, separate water supplies, access to the shared common area bathrooms, and separate entrances. The 1st floor space, located at the rear of the building, consists of 2,300 sq. ft. and has two double doors to the street. The basement space, measuring 2,080 sq. ft., has two entrance / exit stairways. The property has parking; each space is allocated two parking spaces. Uses include contractors, warehouse, retail & personal services, administrative business and professional offices, education, and training services, to name a few.
- Loyer annoncé plus part proportionnelle des services publics
- Principalement open space
- Climatisation centrale
- Entièrement aménagé comme Local commercial standard
- Convient pour 6 à 19 personnes
- Toilettes privées
| Espace | Surface | Durée | Loyer | Type de bien | État | Disponible |
| 1er étage, bureau Rear | 214 m² | 1-10 Ans | 194,42 € /m²/an 16,20 € /m²/mois 41 543 € /an 3 462 € /mois | Bureaux/Local commercial | Construction achevée | Maintenant |
1er étage, bureau Rear
| Surface |
| 214 m² |
| Durée |
| 1-10 Ans |
| Loyer |
| 194,42 € /m²/an 16,20 € /m²/mois 41 543 € /an 3 462 € /mois |
| Type de bien |
| Bureaux/Local commercial |
| État |
| Construction achevée |
| Disponible |
| Maintenant |
- ESPACE
- SURFACE
- DURÉE
- LOYER
- TYPE DE BIEN
- ÉTAT
- DISPONIBLE
The two available spaces have separate meters, temperature-controlled HVAC systems, separate water supplies, access to the shared common area bathrooms, and separate entrances. The 1st floor space, located at the rear of the building, consists of 2,300 sq. ft. and has two double doors to the street. The basement space, measuring 2,080 sq. ft., has two entrance / exit stairways. The property has parking; each space is allocated two parking spaces. Uses include contractors, warehouse, retail & personal services, administrative business and professional offices, education, and training services, to name a few.
- Loyer annoncé plus part proportionnelle des services publics
- Contigu et aligné avec d’autres locaux commerciaux
- Climatisation centrale
The two available spaces have separate meters, temperature-controlled HVAC systems, separate water supplies, access to the shared common area bathrooms, and separate entrances. The 1st floor space, located at the rear of the building, consists of 2,300 sq. ft. and has two double doors to the street. The basement space, measuring 2,080 sq. ft., has two entrance / exit stairways. The property has parking; each space is allocated two parking spaces. Uses include contractors, warehouse, retail & personal services, administrative business and professional offices, education, and training services, to name a few.
- Loyer annoncé plus part proportionnelle des services publics
- Principalement open space
- Climatisation centrale
- Entièrement aménagé comme Local commercial standard
- Convient pour 6 à 19 personnes
- Toilettes privées
| Espace | Surface | Durée | Loyer | Type de bien | État | Disponible |
| Sous-sol – BSMT | 193 m² | 1-10 Ans | 134,33 € /m²/an 11,19 € /m²/mois 25 958 € /an 2 163 € /mois | Industriel/Logistique | Construction achevée | Maintenant |
| 1er étage, bureau Rear | 214 m² | 1-10 Ans | 194,42 € /m²/an 16,20 € /m²/mois 41 543 € /an 3 462 € /mois | Bureaux/Local commercial | Construction achevée | Maintenant |
Sous-sol – BSMT
| Surface |
| 193 m² |
| Durée |
| 1-10 Ans |
| Loyer |
| 134,33 € /m²/an 11,19 € /m²/mois 25 958 € /an 2 163 € /mois |
| Type de bien |
| Industriel/Logistique |
| État |
| Construction achevée |
| Disponible |
| Maintenant |
1er étage, bureau Rear
| Surface |
| 214 m² |
| Durée |
| 1-10 Ans |
| Loyer |
| 194,42 € /m²/an 16,20 € /m²/mois 41 543 € /an 3 462 € /mois |
| Type de bien |
| Bureaux/Local commercial |
| État |
| Construction achevée |
| Disponible |
| Maintenant |
Sous-sol – BSMT
| Surface | 193 m² |
| Durée | 1-10 Ans |
| Loyer | 134,33 € /m²/an |
| Type de bien | Industriel/Logistique |
| État | Construction achevée |
| Disponible | Maintenant |
The two available spaces have separate meters, temperature-controlled HVAC systems, separate water supplies, access to the shared common area bathrooms, and separate entrances. The 1st floor space, located at the rear of the building, consists of 2,300 sq. ft. and has two double doors to the street. The basement space, measuring 2,080 sq. ft., has two entrance / exit stairways. The property has parking; each space is allocated two parking spaces. Uses include contractors, warehouse, retail & personal services, administrative business and professional offices, education, and training services, to name a few.
- Loyer annoncé plus part proportionnelle des services publics
- Climatisation centrale
- Contigu et aligné avec d’autres locaux commerciaux
1er étage, bureau Rear
| Surface | 214 m² |
| Durée | 1-10 Ans |
| Loyer | 194,42 € /m²/an |
| Type de bien | Bureaux/Local commercial |
| État | Construction achevée |
| Disponible | Maintenant |
The two available spaces have separate meters, temperature-controlled HVAC systems, separate water supplies, access to the shared common area bathrooms, and separate entrances. The 1st floor space, located at the rear of the building, consists of 2,300 sq. ft. and has two double doors to the street. The basement space, measuring 2,080 sq. ft., has two entrance / exit stairways. The property has parking; each space is allocated two parking spaces. Uses include contractors, warehouse, retail & personal services, administrative business and professional offices, education, and training services, to name a few.
- Loyer annoncé plus part proportionnelle des services publics
- Entièrement aménagé comme Local commercial standard
- Principalement open space
- Convient pour 6 à 19 personnes
- Climatisation centrale
- Toilettes privées
APERÇU DU BIEN
Located at the corner of Lexington Avenue and Columbus Avenue the site is minutes from Armonk, Chappaqua and Bedford. Local route access is via Route 117. Highway access is via I-684, approximately 1 mile from the site and Saw Mill River Parkway approximately 1.5 miles from the site. Northern Westchester Hospital is located less than 1/4 mile from the building, short distance to the Mt. Kisco Train Station, shopping and restaurants
INFORMATIONS SUR L’IMMEUBLE
Présenté par

342 Lexington Ave
Hum, une erreur s’est produite lors de l’envoi de votre message. Veuillez réessayer.
Merci ! Votre message a été envoyé.












