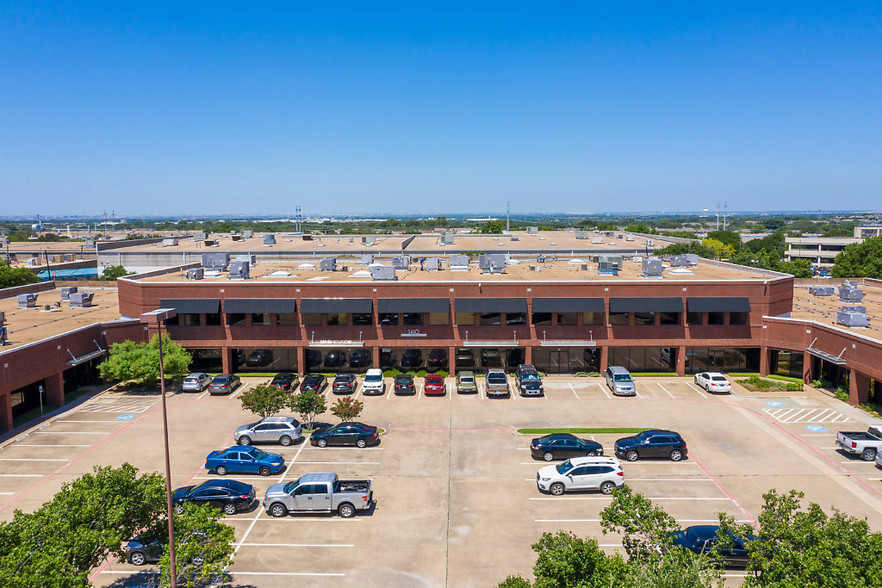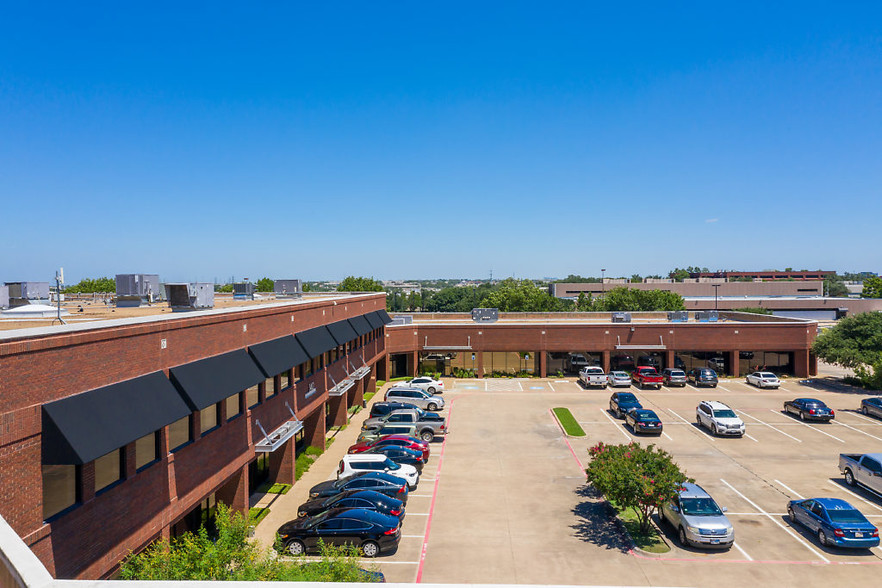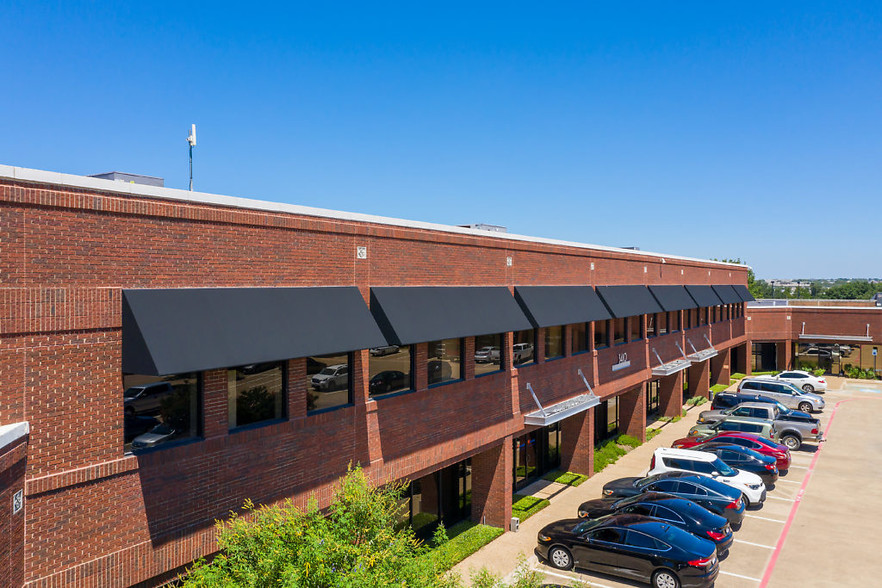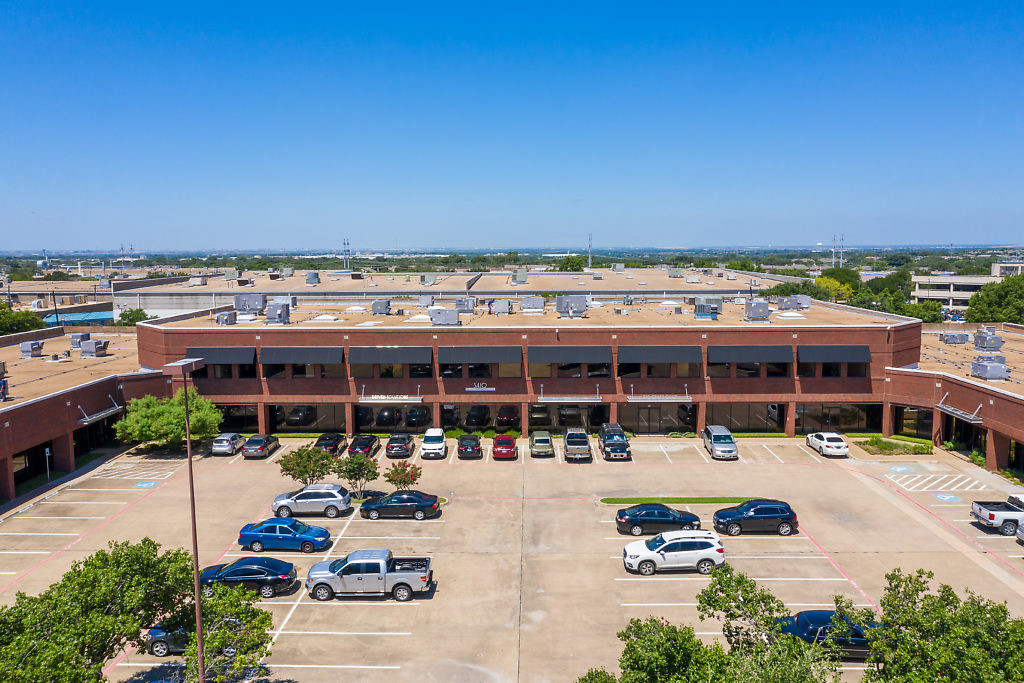Votre e-mail a été envoyé.
Certaines informations ont été traduites automatiquement.
INFORMATIONS PRINCIPALES
- Floor to ceiling windows
- Open & private offices
- Local family-owned Landlord, leasing & management
- Skylights
- All new finish-out including HVAC
- Multiple Break rooms and conference rooms
CARACTÉRISTIQUES
Afficher les loyers en
- ESPACE
- SURFACE
- DURÉE
- LOYER
- TYPE DE BIEN
- ÉTAT
- DISPONIBLE
$14.25/SF + $5.25/SF NNN for entire space. Open work area/multiplate offices/ 3 conference rms/break room/storage. Space can also be divided into A) 2 spaces, 4,859 SF or 5,997 SF with warehouse/storage space. Open work area in entire space can also be converted to flex with 10x10 rollup door. See Demising Plan for further details. $16.95/SF + $5.25/SF NNN for any sub-divided space.
- Le loyer ne comprend pas les services publics, les frais immobiliers ou les services de l’immeuble.
- Climatisation centrale
- Aire de réception
- Plafonds suspendus
- Espace en excellent état
- Bureaux cloisonnés
- Toilettes privées
| Espace | Surface | Durée | Loyer | Type de bien | État | Disponible |
| 1er étage – 119 | 1 009 m² | Négociable | 133,55 € /m²/an 11,13 € /m²/mois 134 692 € /an 11 224 € /mois | Local d’activités | Construction achevée | 01/07/2026 |
1er étage – 119
| Surface |
| 1 009 m² |
| Durée |
| Négociable |
| Loyer |
| 133,55 € /m²/an 11,13 € /m²/mois 134 692 € /an 11 224 € /mois |
| Type de bien |
| Local d’activités |
| État |
| Construction achevée |
| Disponible |
| 01/07/2026 |
- ESPACE
- SURFACE
- DURÉE
- LOYER
- TYPE DE BIEN
- ÉTAT
- DISPONIBLE
$14.25/SF + $5.25/SF NNN for entire space. Open work area/multiplate offices/ 3 conference rms/break room/storage. Space can also be divided into A) 2 spaces, 4,859 SF or 5,997 SF with warehouse/storage space. Open work area in entire space can also be converted to flex with 10x10 rollup door. See Demising Plan for further details. $16.95/SF + $5.25/SF NNN for any sub-divided space.
- Le loyer ne comprend pas les services publics, les frais immobiliers ou les services de l’immeuble.
- Climatisation centrale
- Aire de réception
- Plafonds suspendus
- Espace en excellent état
- Bureaux cloisonnés
- Toilettes privées
2nd story space served by reception area, central staircase, and passenger elevator. Abundant skylights and views of courtyard. Ideal for office, worship, or other uses. Estimated NNN's of $5.25/SF. Space is divisible down to ~10,000 SF for minimum 5 year lease term (see attached hypothetical demising plans)
- Le loyer ne comprend pas les services publics, les frais immobiliers ou les services de l’immeuble.
- Principalement open space
- Salles de conférence
- Toilettes privées
- Entièrement aménagé comme Bureau standard
- Bureaux cloisonnés
- Espace en excellent état
- Open space
| Espace | Surface | Durée | Loyer | Type de bien | État | Disponible |
| 1er étage – 119 | 1 009 m² | Négociable | 133,55 € /m²/an 11,13 € /m²/mois 134 692 € /an 11 224 € /mois | Local d’activités | Construction achevée | 01/07/2026 |
| 2e étage, bureau 215 | 929 – 2 665 m² | Négociable | 98,41 € /m²/an 8,20 € /m²/mois 262 297 € /an 21 858 € /mois | Bureau | Construction achevée | Maintenant |
1er étage – 119
| Surface |
| 1 009 m² |
| Durée |
| Négociable |
| Loyer |
| 133,55 € /m²/an 11,13 € /m²/mois 134 692 € /an 11 224 € /mois |
| Type de bien |
| Local d’activités |
| État |
| Construction achevée |
| Disponible |
| 01/07/2026 |
2e étage, bureau 215
| Surface |
| 929 – 2 665 m² |
| Durée |
| Négociable |
| Loyer |
| 98,41 € /m²/an 8,20 € /m²/mois 262 297 € /an 21 858 € /mois |
| Type de bien |
| Bureau |
| État |
| Construction achevée |
| Disponible |
| Maintenant |
1er étage – 119
| Surface | 1 009 m² |
| Durée | Négociable |
| Loyer | 133,55 € /m²/an |
| Type de bien | Local d’activités |
| État | Construction achevée |
| Disponible | 01/07/2026 |
$14.25/SF + $5.25/SF NNN for entire space. Open work area/multiplate offices/ 3 conference rms/break room/storage. Space can also be divided into A) 2 spaces, 4,859 SF or 5,997 SF with warehouse/storage space. Open work area in entire space can also be converted to flex with 10x10 rollup door. See Demising Plan for further details. $16.95/SF + $5.25/SF NNN for any sub-divided space.
- Le loyer ne comprend pas les services publics, les frais immobiliers ou les services de l’immeuble.
- Espace en excellent état
- Climatisation centrale
- Bureaux cloisonnés
- Aire de réception
- Toilettes privées
- Plafonds suspendus
2e étage, bureau 215
| Surface | 929 – 2 665 m² |
| Durée | Négociable |
| Loyer | 98,41 € /m²/an |
| Type de bien | Bureau |
| État | Construction achevée |
| Disponible | Maintenant |
2nd story space served by reception area, central staircase, and passenger elevator. Abundant skylights and views of courtyard. Ideal for office, worship, or other uses. Estimated NNN's of $5.25/SF. Space is divisible down to ~10,000 SF for minimum 5 year lease term (see attached hypothetical demising plans)
- Le loyer ne comprend pas les services publics, les frais immobiliers ou les services de l’immeuble.
- Entièrement aménagé comme Bureau standard
- Principalement open space
- Bureaux cloisonnés
- Salles de conférence
- Espace en excellent état
- Toilettes privées
- Open space
APERÇU DU BIEN
This attractive, 2nd story garden office suite is part of a bucolic four-building, 175,814 SF complex located just north of Belt Line Rd and West of Midway Rd. Developed by Lincoln Property Company and features red brick veneer, floor-to-ceiling windows, custom metal signage, high-end finishes and a Texas native and Xeriscape landscaped outdoor courtyard. As centrally located, value office with tenant controlled HVAC for 24/7 operation (100% HVAC), this suite is a perfect corporate office, small business, lab or call center for the tenant looking for quality space and location at a value price. Suite 215 (28,961 SF) has a great combination of open work area and privates. It has two break rooms, multiple conference rooms and plenty of private window offices. There is wonderful light with East facing windows and dramatic skylights. It has a private 1st floor lobby, stairs and elevator. This space has both monument and storefront signage. The center has 4/1,000 parking. Suite 215 is divisible into Suite "A" (11,919 SF) and Suite "B" for high credit, long term leases.
INFORMATIONS SUR L’IMMEUBLE
OCCUPANTS
- ÉTAGE
- NOM DE L’OCCUPANT
- SECTEUR D’ACTIVITÉ
- 1er
- Chuck Fowler Inc.
- Services professionnels, scientifiques et techniques
- 1er
- Craft Guild Of Dallas
- Services
- 1er
- Emergency Medical Training Services
- -
Présenté par

Building 1 | 3410 Midcourt Rd
Hum, une erreur s’est produite lors de l’envoi de votre message. Veuillez réessayer.
Merci ! Votre message a été envoyé.






