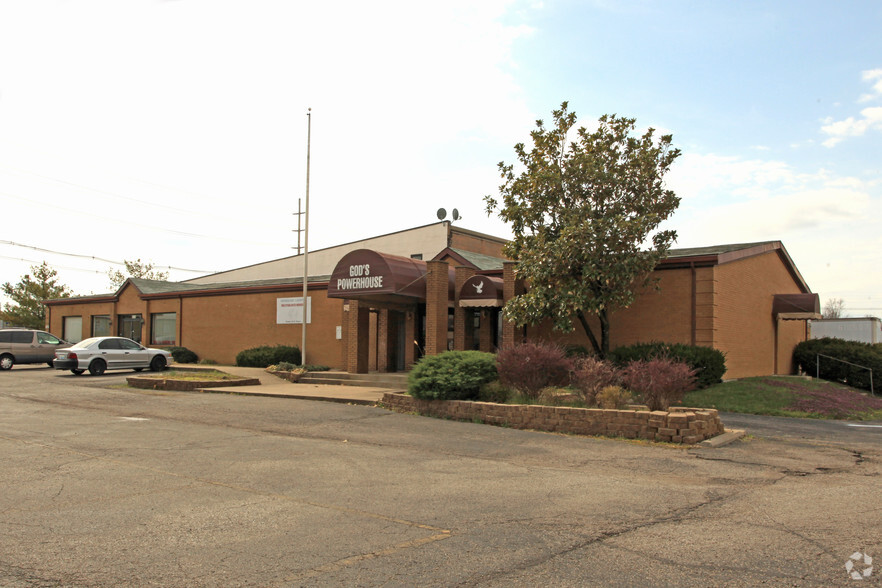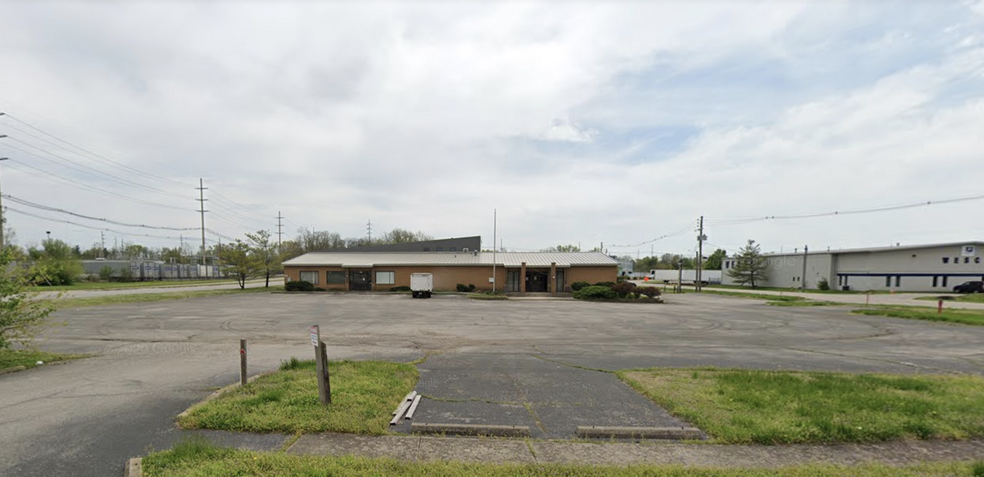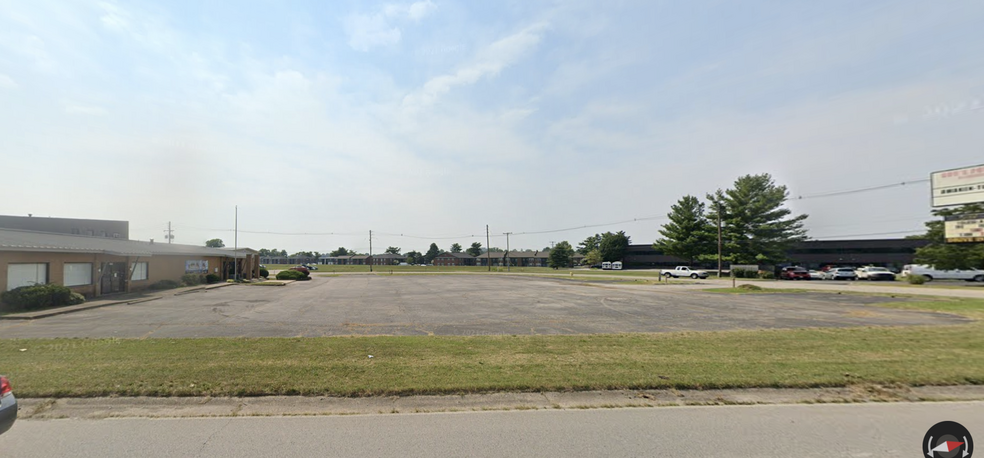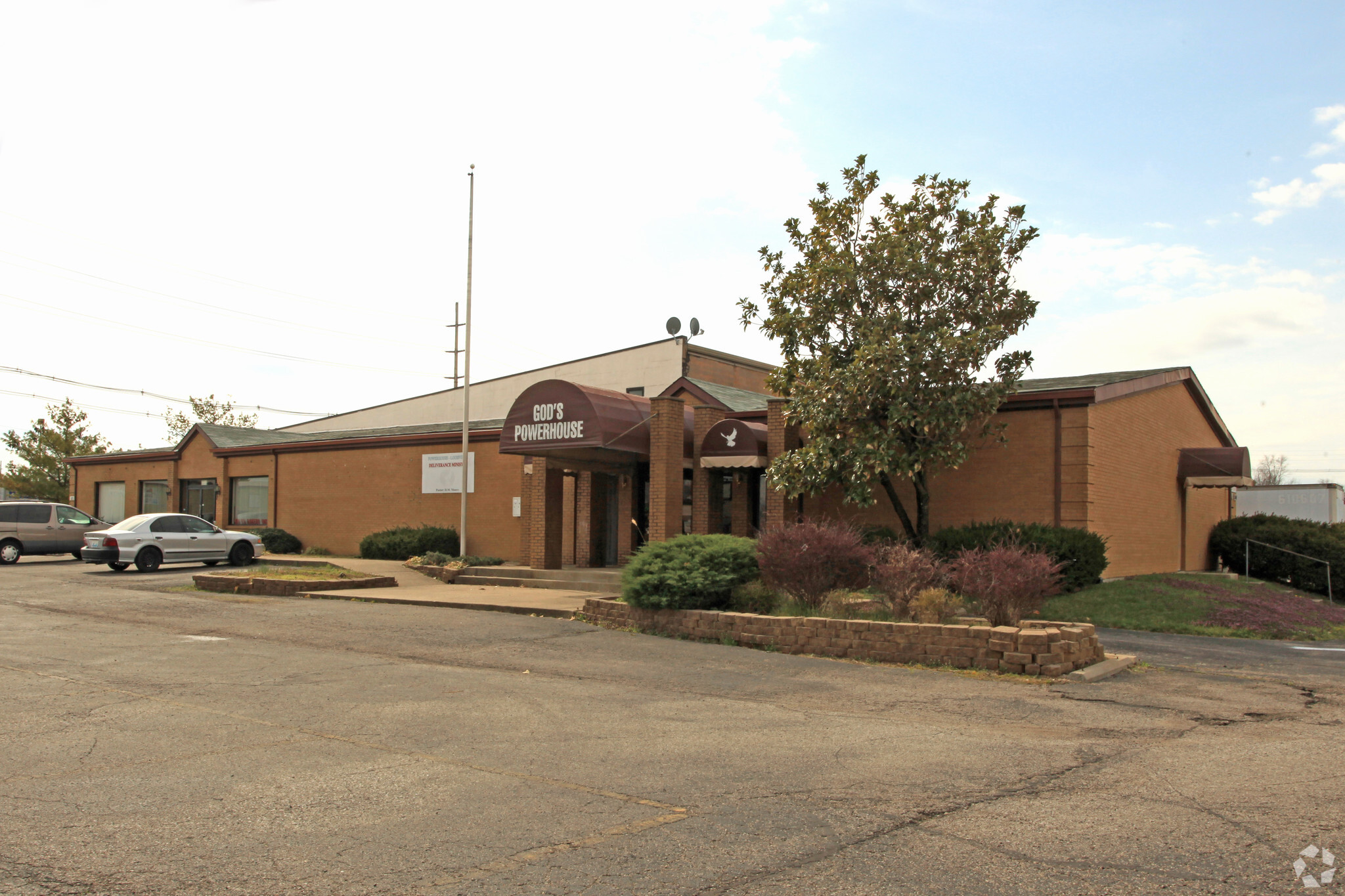Votre e-mail a été envoyé.

3410 Bashford Avenue Ct 93–1 154 m² | À louer | Louisville, KY 40218



Certaines informations ont été traduites automatiquement.

INFORMATIONS PRINCIPALES
- There's a large parking lot located in the front with room for 50 cars and additional parking on the side.
- 16-ft clear height and three dock doors for efficient operations.
- Property is located less than 1 mile away from major retail/grocery stores, Costco Wholesale and major street Bardstown Rd.
CARACTÉRISTIQUES
TOUS LES ESPACES DISPONIBLES(4)
Afficher les loyers en
- ESPACE
- SURFACE
- DURÉE
- LOYER
- TYPE DE BIEN
- ÉTAT
- DISPONIBLE
Suite A is located in the front with approximately 3,200 sq ft of open space perfect for events. Remaining 700 sq. feet designated for several back rooms (kitchen)/offices/hallway and men's and women's restrooms. We are open to leasing some or all of our building. Will consider build to suit. Please contact us for more information, thank you.
- Le loyer ne comprend pas les services publics, les frais immobiliers ou les services de l’immeuble.
- Principalement open space
- Open space
- Partiellement aménagé comme un espace de restaurant ou café
- Convient pour 8 à 26 personnes
Suite B is approximately 1,800 square ft which can be used as commercial/retail/office space with access to a kitchen and walk-in refrigerator if needed and drive through window (great for a take out restaurant). We are open to leasing some or all of our building. Will consider build to suit. Please contact us for more information, thank you.
- Le loyer ne comprend pas les services publics, les frais immobiliers ou les services de l’immeuble.
- Disposition open space
- Entièrement aménagé comme un restaurant à service rapide
- Convient pour 5 à 15 personnes
Approximately 16,000 sq ft is currently utilized and setup for manufacturing/warehouse with approximately 4,000 sq ft of shared warehouse space with 20' ceiling available. We are open to leasing some or all of our building. Will consider build to suit. Please contact us for more information, thank you.
- Le loyer ne comprend pas les services publics, les frais immobiliers ou les services de l’immeuble.
- 2 quais de chargement
Suite C is located upstairs and approximately 1,600 square feet which can be used as offices with a kitchen, bathroom and access to additional storage space. We are open to leasing some or all of our building. Will consider build to suit. Please contact us for more information, thank you.
- Le loyer ne comprend pas les services publics, les frais immobiliers ou les services de l’immeuble.
- Disposition open space
- 2 bureaux privés
- Entièrement aménagé comme Bureau standard
- Convient pour 4 à 13 personnes
| Espace | Surface | Durée | Loyer | Type de bien | État | Disponible |
| 1er étage, bureau A - Front Right | 297 m² | Négociable | 185,72 € /m²/an 15,48 € /m²/mois 55 212 € /an 4 601 € /mois | Bureaux/Local commercial | Construction partielle | Maintenant |
| 1er étage, bureau B - Front Left | 167 – 246 m² | Négociable | 176,43 € /m²/an 14,70 € /m²/mois 43 436 € /an 3 620 € /mois | Bureaux/Local commercial | Construction achevée | 60 jours |
| 1er étage – Warehouse | 93 – 372 m² | Négociable | 111,43 € /m²/an 9,29 € /m²/mois 41 409 € /an 3 451 € /mois | Industriel/Logistique | Construction achevée | Maintenant |
| 2e étage, bureau C | 152 – 239 m² | Négociable | 139,29 € /m²/an 11,61 € /m²/mois 33 257 € /an 2 771 € /mois | Bureau | Construction achevée | 60 jours |
1er étage, bureau A - Front Right
| Surface |
| 297 m² |
| Durée |
| Négociable |
| Loyer |
| 185,72 € /m²/an 15,48 € /m²/mois 55 212 € /an 4 601 € /mois |
| Type de bien |
| Bureaux/Local commercial |
| État |
| Construction partielle |
| Disponible |
| Maintenant |
1er étage, bureau B - Front Left
| Surface |
| 167 – 246 m² |
| Durée |
| Négociable |
| Loyer |
| 176,43 € /m²/an 14,70 € /m²/mois 43 436 € /an 3 620 € /mois |
| Type de bien |
| Bureaux/Local commercial |
| État |
| Construction achevée |
| Disponible |
| 60 jours |
1er étage – Warehouse
| Surface |
| 93 – 372 m² |
| Durée |
| Négociable |
| Loyer |
| 111,43 € /m²/an 9,29 € /m²/mois 41 409 € /an 3 451 € /mois |
| Type de bien |
| Industriel/Logistique |
| État |
| Construction achevée |
| Disponible |
| Maintenant |
2e étage, bureau C
| Surface |
| 152 – 239 m² |
| Durée |
| Négociable |
| Loyer |
| 139,29 € /m²/an 11,61 € /m²/mois 33 257 € /an 2 771 € /mois |
| Type de bien |
| Bureau |
| État |
| Construction achevée |
| Disponible |
| 60 jours |
1er étage, bureau A - Front Right
| Surface | 297 m² |
| Durée | Négociable |
| Loyer | 185,72 € /m²/an |
| Type de bien | Bureaux/Local commercial |
| État | Construction partielle |
| Disponible | Maintenant |
Suite A is located in the front with approximately 3,200 sq ft of open space perfect for events. Remaining 700 sq. feet designated for several back rooms (kitchen)/offices/hallway and men's and women's restrooms. We are open to leasing some or all of our building. Will consider build to suit. Please contact us for more information, thank you.
- Le loyer ne comprend pas les services publics, les frais immobiliers ou les services de l’immeuble.
- Partiellement aménagé comme un espace de restaurant ou café
- Principalement open space
- Convient pour 8 à 26 personnes
- Open space
1er étage, bureau B - Front Left
| Surface | 167 – 246 m² |
| Durée | Négociable |
| Loyer | 176,43 € /m²/an |
| Type de bien | Bureaux/Local commercial |
| État | Construction achevée |
| Disponible | 60 jours |
Suite B is approximately 1,800 square ft which can be used as commercial/retail/office space with access to a kitchen and walk-in refrigerator if needed and drive through window (great for a take out restaurant). We are open to leasing some or all of our building. Will consider build to suit. Please contact us for more information, thank you.
- Le loyer ne comprend pas les services publics, les frais immobiliers ou les services de l’immeuble.
- Entièrement aménagé comme un restaurant à service rapide
- Disposition open space
- Convient pour 5 à 15 personnes
1er étage – Warehouse
| Surface | 93 – 372 m² |
| Durée | Négociable |
| Loyer | 111,43 € /m²/an |
| Type de bien | Industriel/Logistique |
| État | Construction achevée |
| Disponible | Maintenant |
Approximately 16,000 sq ft is currently utilized and setup for manufacturing/warehouse with approximately 4,000 sq ft of shared warehouse space with 20' ceiling available. We are open to leasing some or all of our building. Will consider build to suit. Please contact us for more information, thank you.
- Le loyer ne comprend pas les services publics, les frais immobiliers ou les services de l’immeuble.
- 2 quais de chargement
2e étage, bureau C
| Surface | 152 – 239 m² |
| Durée | Négociable |
| Loyer | 139,29 € /m²/an |
| Type de bien | Bureau |
| État | Construction achevée |
| Disponible | 60 jours |
Suite C is located upstairs and approximately 1,600 square feet which can be used as offices with a kitchen, bathroom and access to additional storage space. We are open to leasing some or all of our building. Will consider build to suit. Please contact us for more information, thank you.
- Le loyer ne comprend pas les services publics, les frais immobiliers ou les services de l’immeuble.
- Entièrement aménagé comme Bureau standard
- Disposition open space
- Convient pour 4 à 13 personnes
- 2 bureaux privés
INFORMATIONS SUR L’IMMEUBLE
Présenté par

3410 Bashford Avenue Ct
Hum, une erreur s’est produite lors de l’envoi de votre message. Veuillez réessayer.
Merci ! Votre message a été envoyé.







