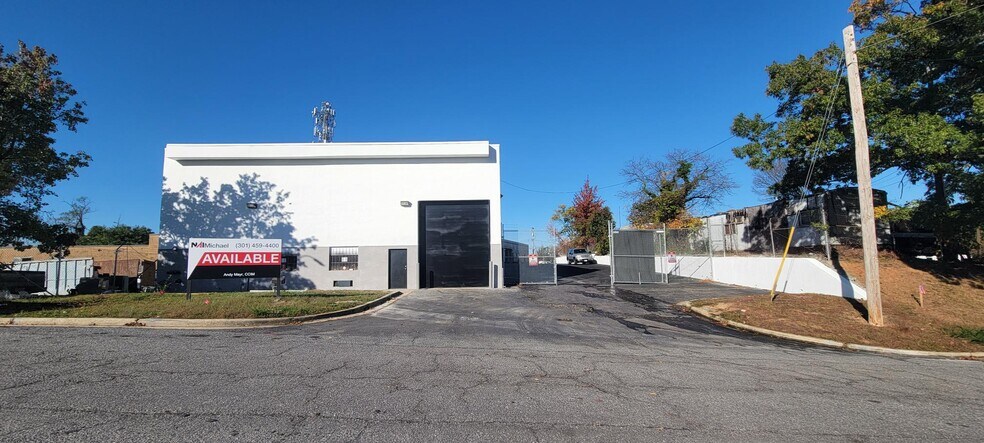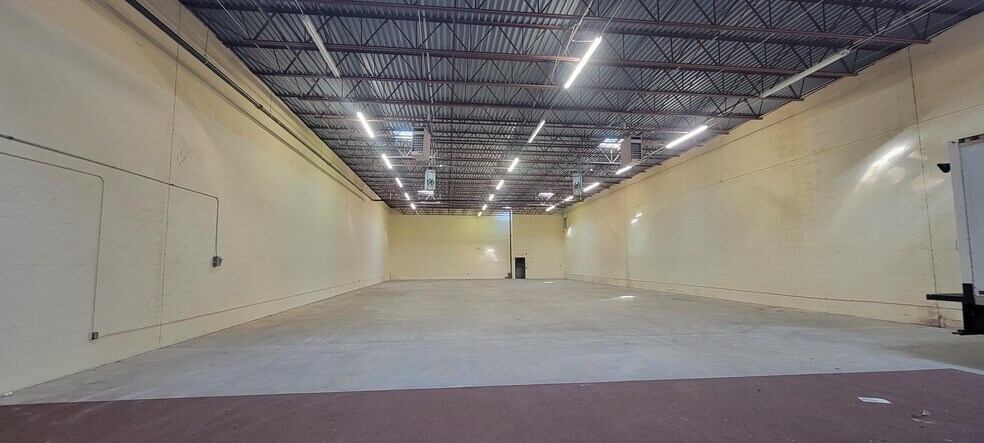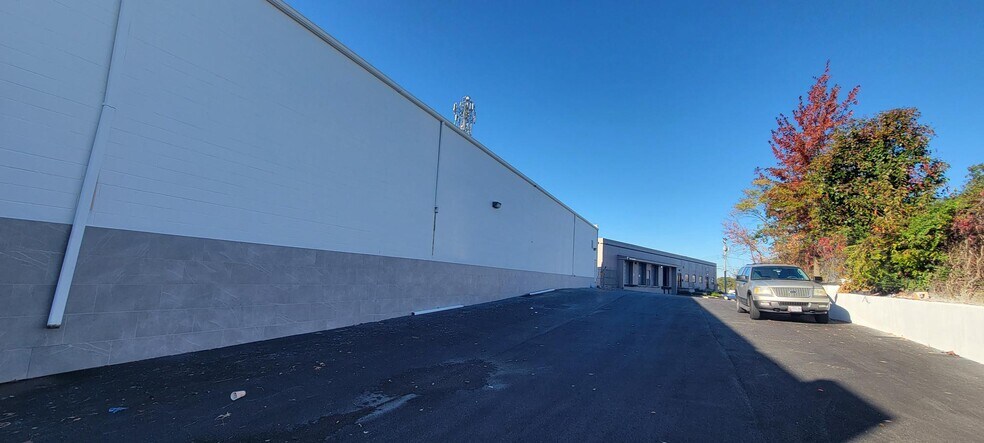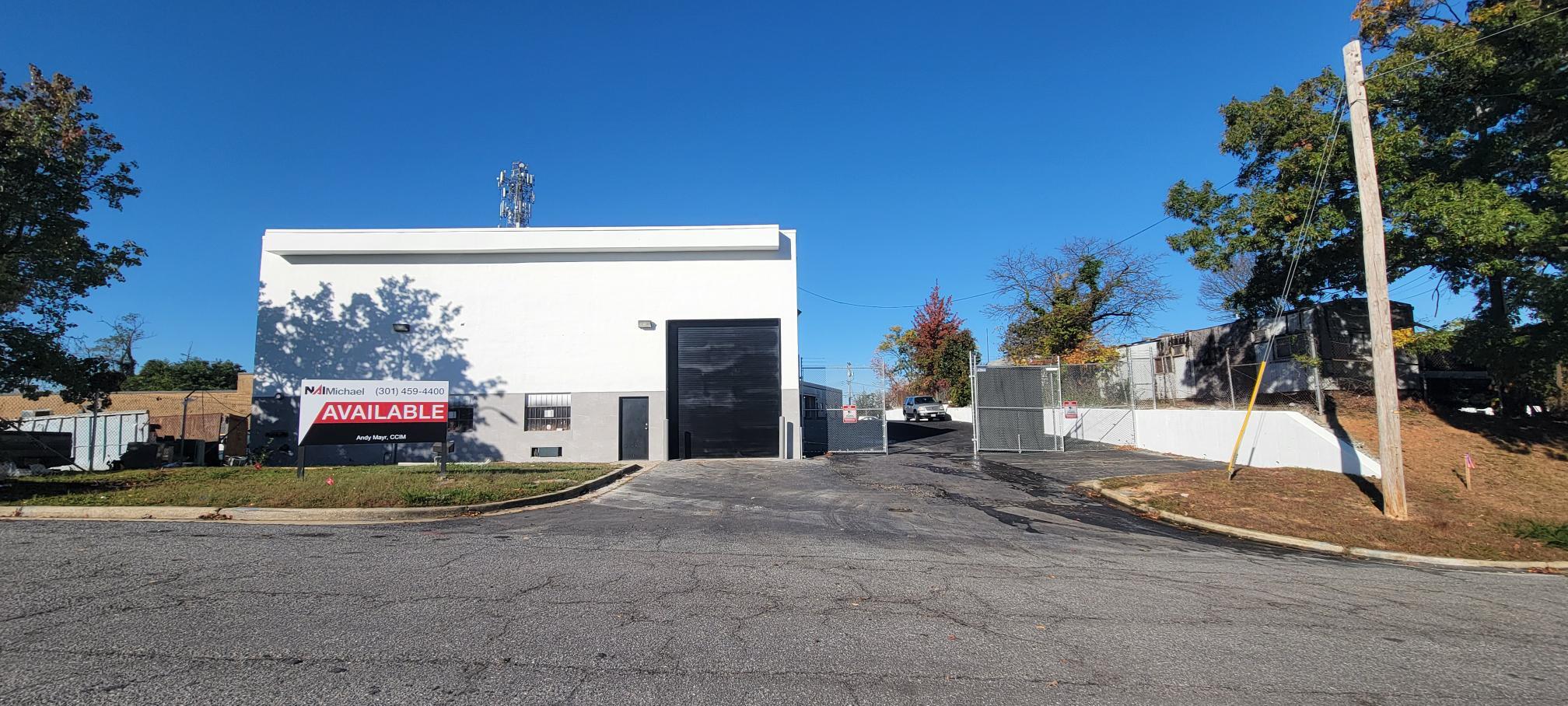Votre e-mail a été envoyé.
Certaines informations ont été traduites automatiquement.
INFORMATIONS PRINCIPALES
- Visibility from Martin Luther King Jr. Highway and Ardwick Ardmore Road
- Within 1/2 mile of the Capital Beltway (I-495/I-95) and US Route 50 (John Hanson Highway)
- Conveniently located at the entrance to the Ardmore Industrial Center
- Within walking distance to the New Carrollton Metro Station
CARACTÉRISTIQUES
TOUS LES ESPACE DISPONIBLES(1)
Afficher les loyers en
- ESPACE
- SURFACE
- DURÉE
- LOYER
- TYPE DE BIEN
- ÉTAT
- DISPONIBLE
(1) 10' x 14' Drive-in door. Constructed of brick, block and concrete (steel rafter). 20'+ clear ceiling height. All public utilities (electric, natural gas and water/sewer). Fully sprinklered. Private parking area.
- Le loyer ne comprend pas les services publics, les frais immobiliers ou les services de l’immeuble.
- 1 accès plain-pied
- 20'+ clear ceiling height
- Comprend 74 m² d’espace de bureau dédié
- Toilettes privées
- 800 SF of Office with restrooms
| Espace | Surface | Durée | Loyer | Type de bien | État | Disponible |
| 1er étage | 846 m² | 3-10 Ans | 133,70 € /m²/an 11,14 € /m²/mois 113 104 € /an 9 425 € /mois | Industriel/Logistique | Construction achevée | Maintenant |
1er étage
| Surface |
| 846 m² |
| Durée |
| 3-10 Ans |
| Loyer |
| 133,70 € /m²/an 11,14 € /m²/mois 113 104 € /an 9 425 € /mois |
| Type de bien |
| Industriel/Logistique |
| État |
| Construction achevée |
| Disponible |
| Maintenant |
1er étage
| Surface | 846 m² |
| Durée | 3-10 Ans |
| Loyer | 133,70 € /m²/an |
| Type de bien | Industriel/Logistique |
| État | Construction achevée |
| Disponible | Maintenant |
(1) 10' x 14' Drive-in door. Constructed of brick, block and concrete (steel rafter). 20'+ clear ceiling height. All public utilities (electric, natural gas and water/sewer). Fully sprinklered. Private parking area.
- Le loyer ne comprend pas les services publics, les frais immobiliers ou les services de l’immeuble.
- Comprend 74 m² d’espace de bureau dédié
- 1 accès plain-pied
- Toilettes privées
- 20'+ clear ceiling height
- 800 SF of Office with restrooms
APERÇU DU BIEN
This property was built in 1989 with a 0.44-acre site. Fully sprinkled property and a private parking area.
FAITS SUR L’INSTALLATION ENTREPÔT
OCCUPANTS
- ÉTAGE
- NOM DE L’OCCUPANT
- SECTEUR D’ACTIVITÉ
- 1er
- Your Living Room, Inc.
- Enseigne
Présenté par

3404 Sharp St
Hum, une erreur s’est produite lors de l’envoi de votre message. Veuillez réessayer.
Merci ! Votre message a été envoyé.





