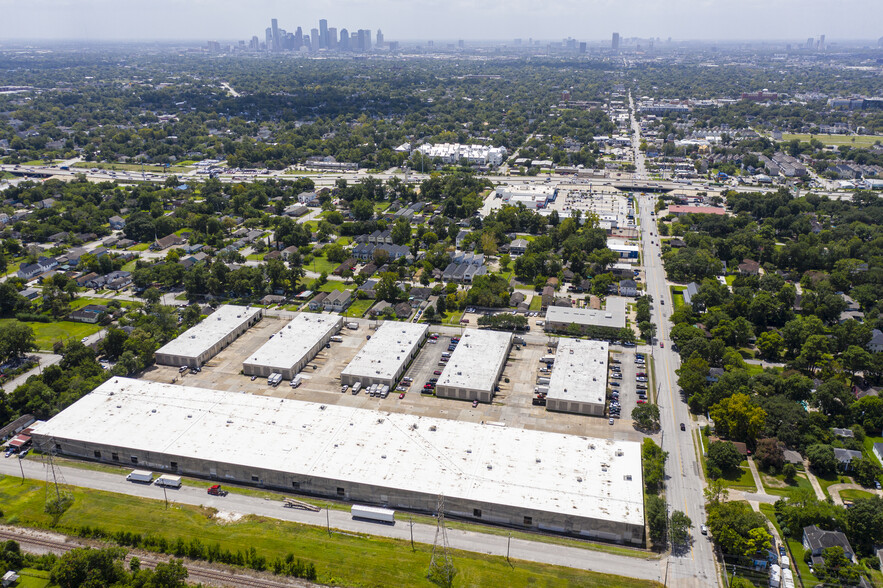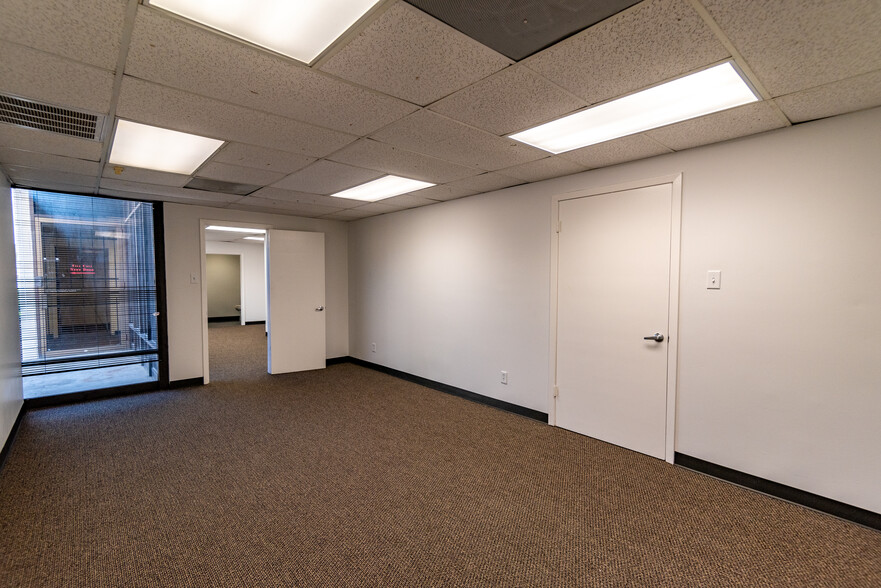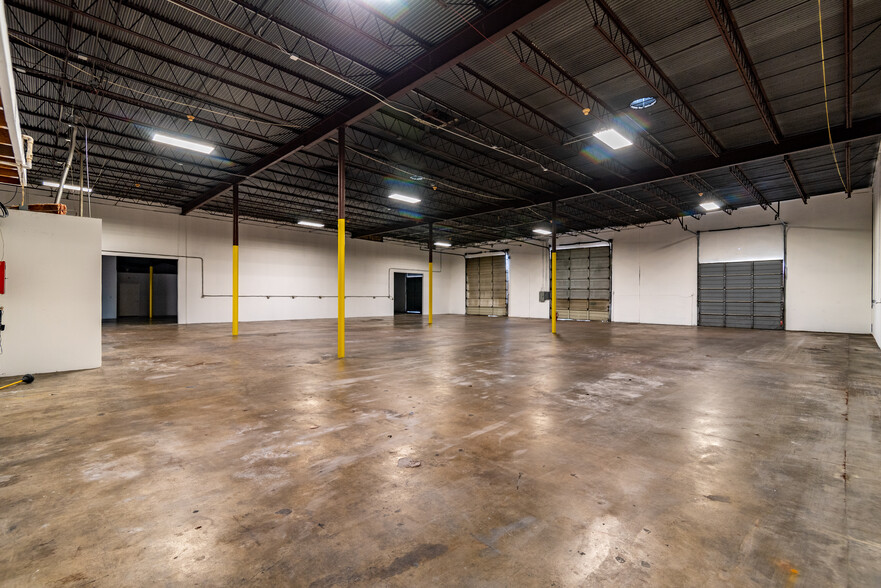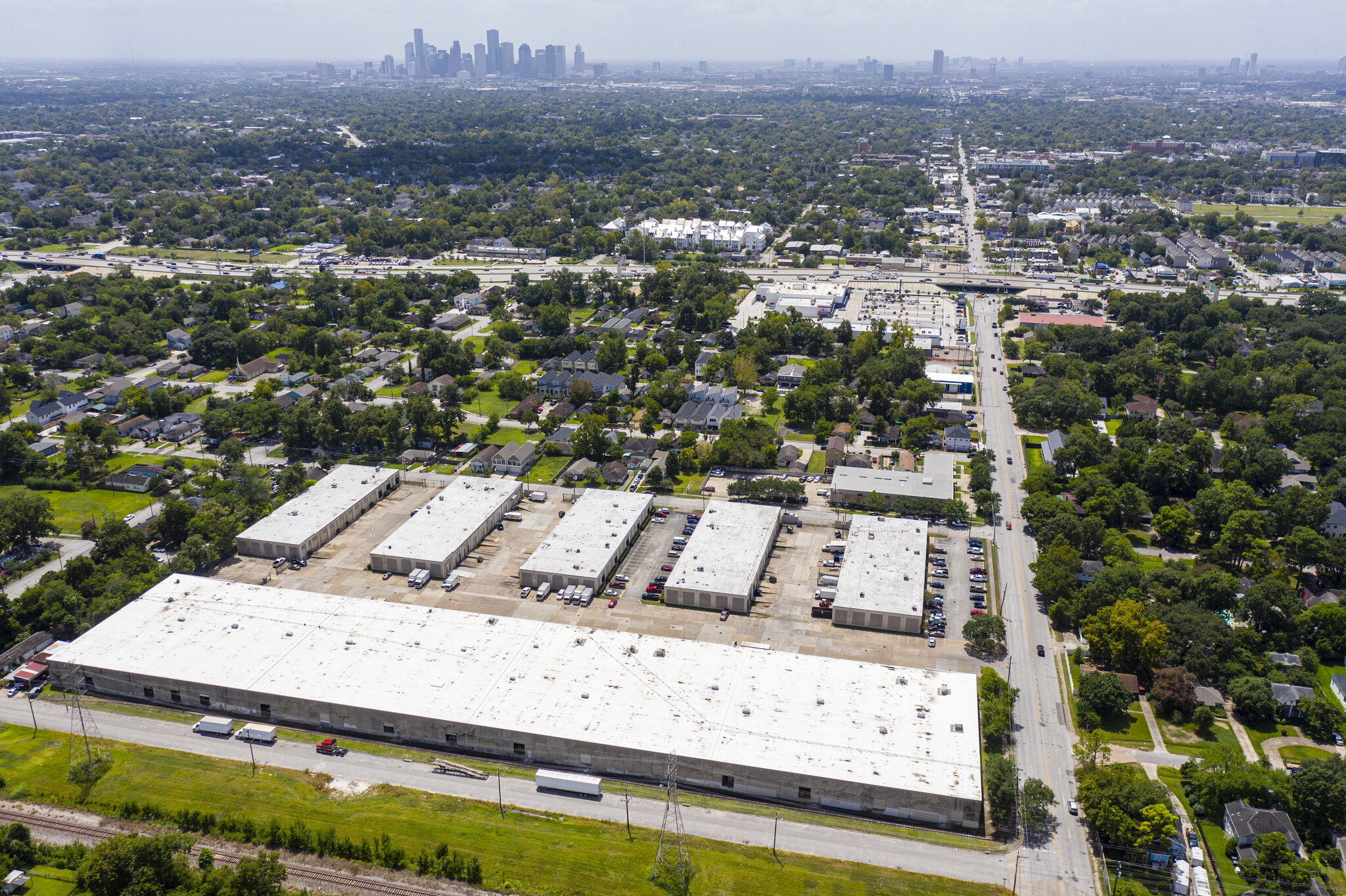Votre e-mail a été envoyé.
Pine Forest Business Center Houston, TX 77018 Espace disponible | 234–10 578 m² | Industriel/Logistique



Certaines informations ont été traduites automatiquement.
INFORMATIONS PRINCIPALES SUR LE PARC
- Easy Access to I-45, 610 Loop and Highway 290
FAITS SUR LE PARC
CARACTÉRISTIQUES
- Signalisation
- Climatisation
TOUS LES ESPACES DISPONIBLES(10)
Afficher les loyers en
- ESPACE
- SURFACE
- DURÉE
- LOYER
- TYPE DE BIEN
- ÉTAT
- DISPONIBLE
Property Size: • 10,800 SF Total • 1,725 SF Office Property Features: • Master Planned Business Park • 4 Semi Dock Rear Loading Door • 1 Ramp Loading Door • 17’ Clear Height • Security Lighting • All Concrete Paving • LED Lighting Property Location: • Easy Access to I-45, 610 Loop and 290
- Comprend 160 m² d’espace de bureau dédié
- 4 quais de chargement
- 1 accès plain-pied
Property Size • 6,480 SF Total • 3,240 SF Office Property Features: • Master Planned Business Park • (2) Semi Dock High Rear Loading Door • (1) Ramp Loading Door • 17’ Clear Height • Security Lighting • All Concrete Paving • LED Lighting Property Location: • Easy Access to I-45, 610 Loop and 290
- Comprend 223 m² d’espace de bureau dédié
- Espace en excellent état
- 1 accès plain-pied
- 2 quais de chargement
Property Size: • 4,320 SF Total • 1,020 SF Office Property Features: • Master Planned Business Park • 1 Dock High Rear Loading Door • 1 Ramp Loading Door • 17’ Clear Height • Security Lighting • All Concrete Paving • LED Lighting Property Location: • Easy Access to I-45, 610 Loop and 290
- Comprend 95 m² d’espace de bureau dédié
- 1 quai de chargement
- 1 accès plain-pied
| Espace | Surface | Durée | Loyer | Type de bien | État | Disponible |
| 1er étage – 3434 | 1 003 m² | Négociable | Sur demande Sur demande Sur demande Sur demande | Industriel/Logistique | - | Maintenant |
| 1er étage – 3444 | 602 m² | Négociable | Sur demande Sur demande Sur demande Sur demande | Industriel/Logistique | Construction achevée | Maintenant |
| 1er étage – 3448 | 401 m² | Négociable | Sur demande Sur demande Sur demande Sur demande | Industriel/Logistique | - | Maintenant |
3434-3448 Yale St - 1er étage – 3434
3434-3448 Yale St - 1er étage – 3444
3434-3448 Yale St - 1er étage – 3448
- ESPACE
- SURFACE
- DURÉE
- LOYER
- TYPE DE BIEN
- ÉTAT
- DISPONIBLE
Property Size: • 2,520 SF Total • 730 SF Office Property Features: • Master Planned Business Park • (1) Ramp Loading Door • 17’ Clear Height • Security Lighting • All Concrete Paving • Space Made Ready Property Location: • Easy Access to I-45, 610 Loop + 290
- Comprend 68 m² d’espace de bureau dédié
- 1 accès plain-pied
• 6,413 SF • 618 SF Office • 5,795 SF Warehouse • 1 Ramp • 1 Semi-Dock Door • 1 Dock-High Door • 17’ Clear Height • Security Lighting • All Concrete Paving • LED Lighting
- Comprend 57 m² d’espace de bureau dédié
- 1 quai de chargement
- 1 accès plain-pied
Property Features: • 17’ Clear Height • 800 SF Office • Shared Truck Court • 4 Loading Ramps • Ample Employee Parking • LED Lighting Property Location: • Easy Access to I-45, 610 Loop and 290
- Comprend 74 m² d’espace de bureau dédié
- 4 accès plain-pied
| Espace | Surface | Durée | Loyer | Type de bien | État | Disponible |
| 1er étage – 3454 | 234 m² | Négociable | Sur demande Sur demande Sur demande Sur demande | Industriel/Logistique | - | Maintenant |
| 1er étage – 3460 | 596 m² | Négociable | Sur demande Sur demande Sur demande Sur demande | Industriel/Logistique | - | Maintenant |
| 1er étage – 3464 | 608 m² | Négociable | Sur demande Sur demande Sur demande Sur demande | Industriel/Logistique | - | Maintenant |
| 1er étage – 3468 | 611 m² | Négociable | Sur demande Sur demande Sur demande Sur demande | Industriel/Logistique | - | Maintenant |
3454-3468 Yale St - 1er étage – 3454
3454-3468 Yale St - 1er étage – 3460
3454-3468 Yale St - 1er étage – 3464
3454-3468 Yale St - 1er étage – 3468
- ESPACE
- SURFACE
- DURÉE
- LOYER
- TYPE DE BIEN
- ÉTAT
- DISPONIBLE
Property Features: • End Cap Space • Master Planned Business Park • 6 Dock High Front Loading Doors • 1 Ramp Loading Door • LED Lighting • 19’ Clear Height • Security Lighting • All Concrete Paving
- Comprend 258 m² d’espace de bureau dédié
- 6 quais de chargement
- 1 accès plain-pied
Property Size: •16,200 SF Total •1,637 SF Office Property Features: •Master Planned Business Park •2 Dock High Front Loading Doors •1 Ramp Loading Door •T5 Lighting •19’ Clear Height •Security Lighting •All Concrete Paving •Space Made Ready Property Location: •Easy Access to I-45, 610 Loop + 290
- Comprend 152 m² d’espace de bureau dédié
- 2 quais de chargement
- 1 accès plain-pied
Property Features • Master Planned Business Park • (2) Dock High Front Loading Doors • (1) Ramp Loading Door • 19’ Clear Height • Security Lighting • All Concrete Paving • Space Made Ready Property Location: • Easy Access to I-45, 610 Loop + 290
- Comprend 149 m² d’espace de bureau dédié
- Espace en excellent état
- 1 accès plain-pied
- 2 quais de chargement
| Espace | Surface | Durée | Loyer | Type de bien | État | Disponible |
| 1er étage – 3502 | 3 512 m² | Négociable | Sur demande Sur demande Sur demande Sur demande | Industriel/Logistique | - | Maintenant |
| 1er étage – 3526 | 1 505 m² | Négociable | Sur demande Sur demande Sur demande Sur demande | Industriel/Logistique | - | Maintenant |
| 1er étage – 3532-3552 | 711 – 1 505 m² | Négociable | Sur demande Sur demande Sur demande Sur demande | Industriel/Logistique | Construction achevée | Maintenant |
3502-3556 Yale St - 1er étage – 3502
3502-3556 Yale St - 1er étage – 3526
3502-3556 Yale St - 1er étage – 3532-3552
3434-3448 Yale St - 1er étage – 3434
| Surface | 1 003 m² |
| Durée | Négociable |
| Loyer | Sur demande |
| Type de bien | Industriel/Logistique |
| État | - |
| Disponible | Maintenant |
Property Size: • 10,800 SF Total • 1,725 SF Office Property Features: • Master Planned Business Park • 4 Semi Dock Rear Loading Door • 1 Ramp Loading Door • 17’ Clear Height • Security Lighting • All Concrete Paving • LED Lighting Property Location: • Easy Access to I-45, 610 Loop and 290
- Comprend 160 m² d’espace de bureau dédié
- 1 accès plain-pied
- 4 quais de chargement
3434-3448 Yale St - 1er étage – 3444
| Surface | 602 m² |
| Durée | Négociable |
| Loyer | Sur demande |
| Type de bien | Industriel/Logistique |
| État | Construction achevée |
| Disponible | Maintenant |
Property Size • 6,480 SF Total • 3,240 SF Office Property Features: • Master Planned Business Park • (2) Semi Dock High Rear Loading Door • (1) Ramp Loading Door • 17’ Clear Height • Security Lighting • All Concrete Paving • LED Lighting Property Location: • Easy Access to I-45, 610 Loop and 290
- Comprend 223 m² d’espace de bureau dédié
- 1 accès plain-pied
- Espace en excellent état
- 2 quais de chargement
3434-3448 Yale St - 1er étage – 3448
| Surface | 401 m² |
| Durée | Négociable |
| Loyer | Sur demande |
| Type de bien | Industriel/Logistique |
| État | - |
| Disponible | Maintenant |
Property Size: • 4,320 SF Total • 1,020 SF Office Property Features: • Master Planned Business Park • 1 Dock High Rear Loading Door • 1 Ramp Loading Door • 17’ Clear Height • Security Lighting • All Concrete Paving • LED Lighting Property Location: • Easy Access to I-45, 610 Loop and 290
- Comprend 95 m² d’espace de bureau dédié
- 1 accès plain-pied
- 1 quai de chargement
3454-3468 Yale St - 1er étage – 3454
| Surface | 234 m² |
| Durée | Négociable |
| Loyer | Sur demande |
| Type de bien | Industriel/Logistique |
| État | - |
| Disponible | Maintenant |
Property Size: • 2,520 SF Total • 730 SF Office Property Features: • Master Planned Business Park • (1) Ramp Loading Door • 17’ Clear Height • Security Lighting • All Concrete Paving • Space Made Ready Property Location: • Easy Access to I-45, 610 Loop + 290
- Comprend 68 m² d’espace de bureau dédié
- 1 accès plain-pied
3454-3468 Yale St - 1er étage – 3460
| Surface | 596 m² |
| Durée | Négociable |
| Loyer | Sur demande |
| Type de bien | Industriel/Logistique |
| État | - |
| Disponible | Maintenant |
• 6,413 SF • 618 SF Office • 5,795 SF Warehouse • 1 Ramp • 1 Semi-Dock Door • 1 Dock-High Door • 17’ Clear Height • Security Lighting • All Concrete Paving • LED Lighting
- Comprend 57 m² d’espace de bureau dédié
- 1 accès plain-pied
- 1 quai de chargement
3454-3468 Yale St - 1er étage – 3464
| Surface | 608 m² |
| Durée | Négociable |
| Loyer | Sur demande |
| Type de bien | Industriel/Logistique |
| État | - |
| Disponible | Maintenant |
3454-3468 Yale St - 1er étage – 3468
| Surface | 611 m² |
| Durée | Négociable |
| Loyer | Sur demande |
| Type de bien | Industriel/Logistique |
| État | - |
| Disponible | Maintenant |
Property Features: • 17’ Clear Height • 800 SF Office • Shared Truck Court • 4 Loading Ramps • Ample Employee Parking • LED Lighting Property Location: • Easy Access to I-45, 610 Loop and 290
- Comprend 74 m² d’espace de bureau dédié
- 4 accès plain-pied
3502-3556 Yale St - 1er étage – 3502
| Surface | 3 512 m² |
| Durée | Négociable |
| Loyer | Sur demande |
| Type de bien | Industriel/Logistique |
| État | - |
| Disponible | Maintenant |
Property Features: • End Cap Space • Master Planned Business Park • 6 Dock High Front Loading Doors • 1 Ramp Loading Door • LED Lighting • 19’ Clear Height • Security Lighting • All Concrete Paving
- Comprend 258 m² d’espace de bureau dédié
- 1 accès plain-pied
- 6 quais de chargement
3502-3556 Yale St - 1er étage – 3526
| Surface | 1 505 m² |
| Durée | Négociable |
| Loyer | Sur demande |
| Type de bien | Industriel/Logistique |
| État | - |
| Disponible | Maintenant |
Property Size: •16,200 SF Total •1,637 SF Office Property Features: •Master Planned Business Park •2 Dock High Front Loading Doors •1 Ramp Loading Door •T5 Lighting •19’ Clear Height •Security Lighting •All Concrete Paving •Space Made Ready Property Location: •Easy Access to I-45, 610 Loop + 290
- Comprend 152 m² d’espace de bureau dédié
- 1 accès plain-pied
- 2 quais de chargement
3502-3556 Yale St - 1er étage – 3532-3552
| Surface | 711 – 1 505 m² |
| Durée | Négociable |
| Loyer | Sur demande |
| Type de bien | Industriel/Logistique |
| État | Construction achevée |
| Disponible | Maintenant |
Property Features • Master Planned Business Park • (2) Dock High Front Loading Doors • (1) Ramp Loading Door • 19’ Clear Height • Security Lighting • All Concrete Paving • Space Made Ready Property Location: • Easy Access to I-45, 610 Loop + 290
- Comprend 149 m² d’espace de bureau dédié
- 1 accès plain-pied
- Espace en excellent état
- 2 quais de chargement
VUE D’ENSEMBLE DU PARC
Property Features: • Master Planned Business Park • Concrete Tilt Wall Construction • Dock High Front Loading Doors • Semi Dock Rear Loading Doors • 17’-19' Clear Height • Security Lighting • All Concrete Paving
Présenté par

Pine Forest Business Center | Houston, TX 77018
Hum, une erreur s’est produite lors de l’envoi de votre message. Veuillez réessayer.
Merci ! Votre message a été envoyé.




