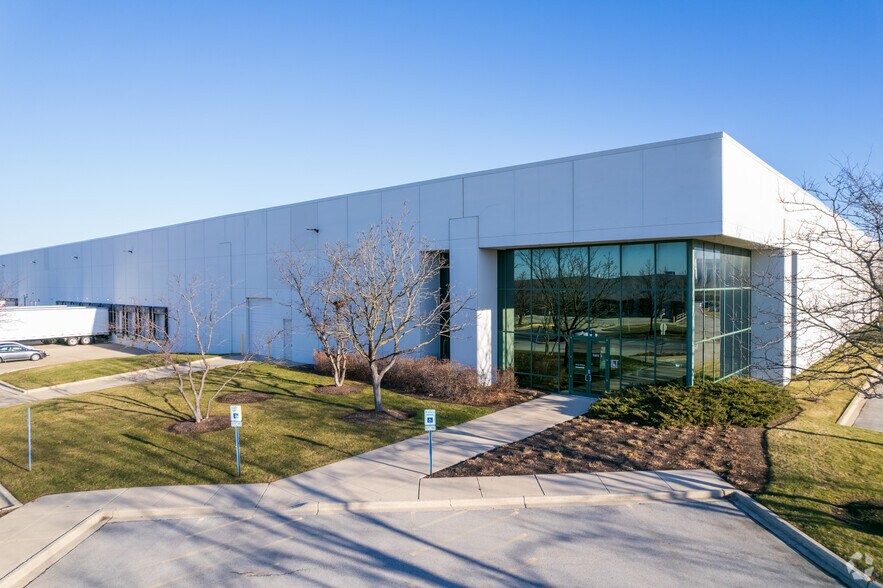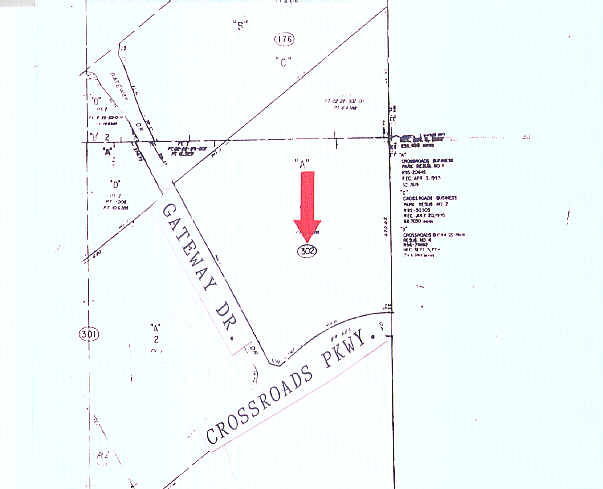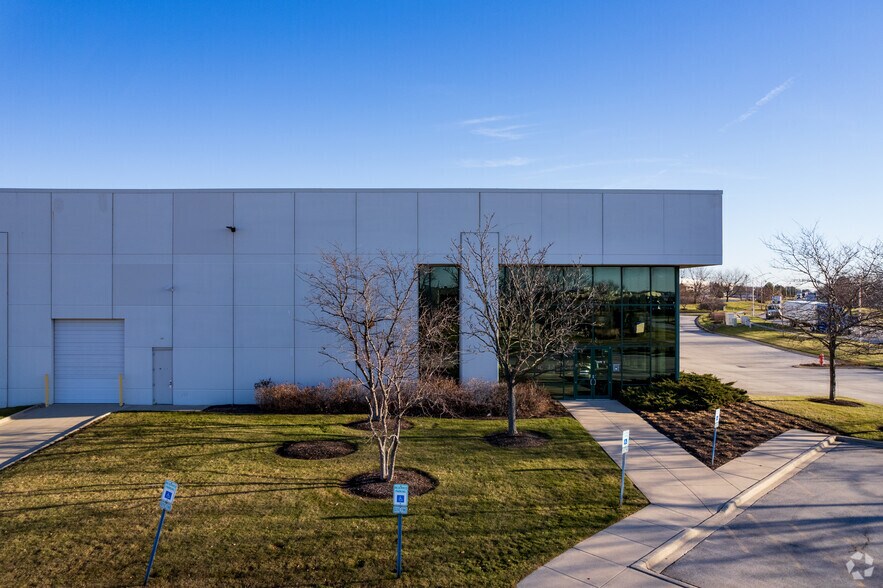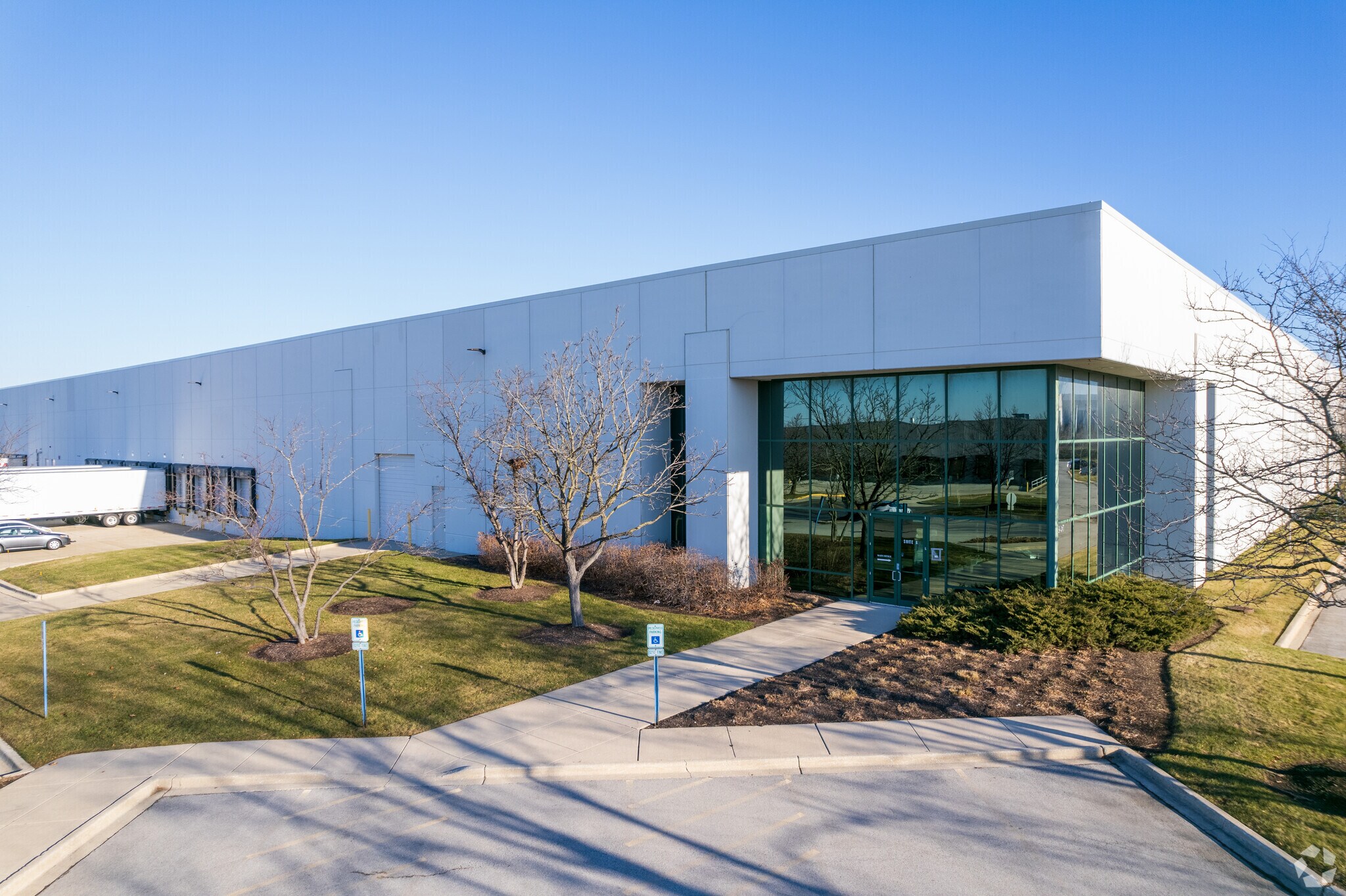Votre e-mail a été envoyé.
340 W Crossroads Pky Industriel/Logistique | 12 889–27 826 m² | 4 étoiles | À louer | Bolingbrook, IL 60440



Certaines informations ont été traduites automatiquement.
INFORMATIONS PRINCIPALES
- Cross-dock configuration with 44 dock doors and 4 drive-in doors
- Brookfield’s sustainability initiatives include solar-ready roofs and LEED design
- Divisible into Suite A (160,779 SF) and Suite B (138,741 SF) with dedicated offices
CARACTÉRISTIQUES
TOUS LES ESPACES DISPONIBLES(2)
Afficher les loyers en
- ESPACE
- SURFACE
- DURÉE
- LOYER
- TYPE DE BIEN
- ÉTAT
- DISPONIBLE
-5,808 SF office, 6 private offices, 1 open office, 3 restrooms -Includes reception, break room, storage, cutting & printing rooms -Available now
- Comprend 540 m² d’espace de bureau dédié
- Located within 5 miles of three major I-55 interch
- ESFR sprinklers and LED lighting
- Peut être associé à un ou plusieurs espaces supplémentaires pour obtenir jusqu’à 27 826 m² d’espace adjacent.
- 254 car parking spaces and 43 trailer stalls for f
-6,878 SF main office, 23 private offices, 2 conference rooms -Includes inspection, planning, telcom rooms, 2 restrooms -2,500 SF shipping office also available -Available now
- Comprend 871 m² d’espace de bureau dédié
- Located within 5 miles of three major I-55 interch
- Peut être associé à un ou plusieurs espaces supplémentaires pour obtenir jusqu’à 27 826 m² d’espace adjacent.
- ESFR sprinklers and LED lighting
| Espace | Surface | Durée | Loyer | Type de bien | État | Disponible |
| 1er étage – A | 14 937 m² | Négociable | Sur demande Sur demande Sur demande Sur demande | Industriel/Logistique | Construction achevée | Maintenant |
| 1er étage – B | 12 889 m² | Négociable | Sur demande Sur demande Sur demande Sur demande | Industriel/Logistique | Construction achevée | Maintenant |
1er étage – A
| Surface |
| 14 937 m² |
| Durée |
| Négociable |
| Loyer |
| Sur demande Sur demande Sur demande Sur demande |
| Type de bien |
| Industriel/Logistique |
| État |
| Construction achevée |
| Disponible |
| Maintenant |
1er étage – B
| Surface |
| 12 889 m² |
| Durée |
| Négociable |
| Loyer |
| Sur demande Sur demande Sur demande Sur demande |
| Type de bien |
| Industriel/Logistique |
| État |
| Construction achevée |
| Disponible |
| Maintenant |
1er étage – A
| Surface | 14 937 m² |
| Durée | Négociable |
| Loyer | Sur demande |
| Type de bien | Industriel/Logistique |
| État | Construction achevée |
| Disponible | Maintenant |
-5,808 SF office, 6 private offices, 1 open office, 3 restrooms -Includes reception, break room, storage, cutting & printing rooms -Available now
- Comprend 540 m² d’espace de bureau dédié
- Peut être associé à un ou plusieurs espaces supplémentaires pour obtenir jusqu’à 27 826 m² d’espace adjacent.
- Located within 5 miles of three major I-55 interch
- 254 car parking spaces and 43 trailer stalls for f
- ESFR sprinklers and LED lighting
1er étage – B
| Surface | 12 889 m² |
| Durée | Négociable |
| Loyer | Sur demande |
| Type de bien | Industriel/Logistique |
| État | Construction achevée |
| Disponible | Maintenant |
-6,878 SF main office, 23 private offices, 2 conference rooms -Includes inspection, planning, telcom rooms, 2 restrooms -2,500 SF shipping office also available -Available now
- Comprend 871 m² d’espace de bureau dédié
- Peut être associé à un ou plusieurs espaces supplémentaires pour obtenir jusqu’à 27 826 m² d’espace adjacent.
- Located within 5 miles of three major I-55 interch
- ESFR sprinklers and LED lighting
APERÇU DU BIEN
Positioned at the heart of the I-55 industrial corridor, 340 Crossroads Parkway offers a premier logistics solution in Bolingbrook, Illinois—one of the Midwest’s most strategic distribution hubs. This 299,520-square-foot cross-dock facility is designed for operational efficiency, featuring 30-foot clear heights, 44 dock doors, and 4 drive-in doors. The building is divisible into two suites, each with dedicated office space and robust power infrastructure, making it ideal for tenants with complex warehousing or light manufacturing needs.
FAITS SUR L’INSTALLATION ENTREPÔT
OCCUPANTS
- ÉTAGE
- NOM DE L’OCCUPANT
- SECTEUR D’ACTIVITÉ
- 1er
- Tazza Logistics
- Transport et entreposage
Présenté par

340 W Crossroads Pky
Hum, une erreur s’est produite lors de l’envoi de votre message. Veuillez réessayer.
Merci ! Votre message a été envoyé.





