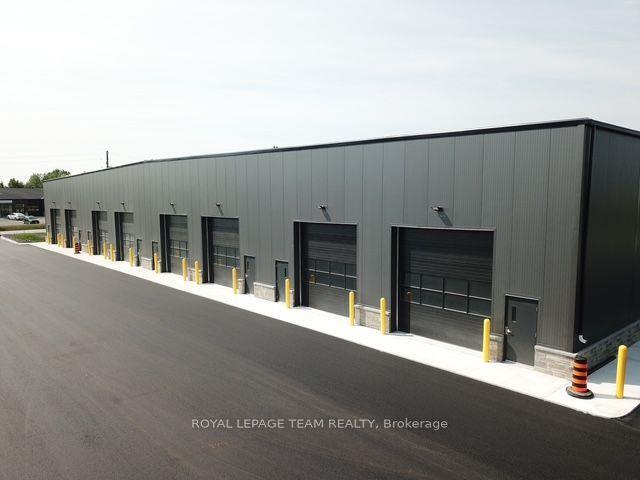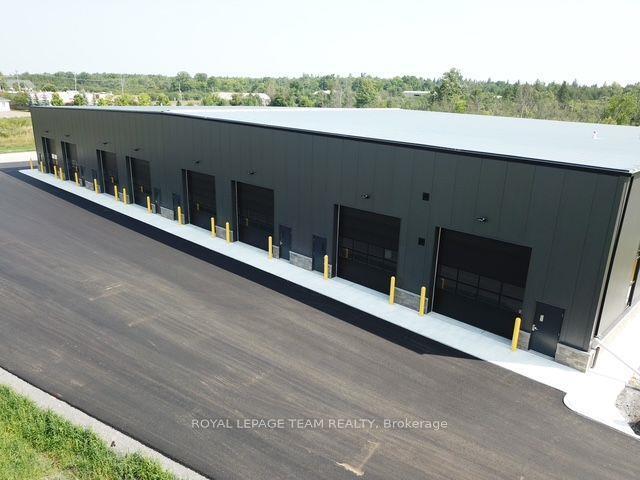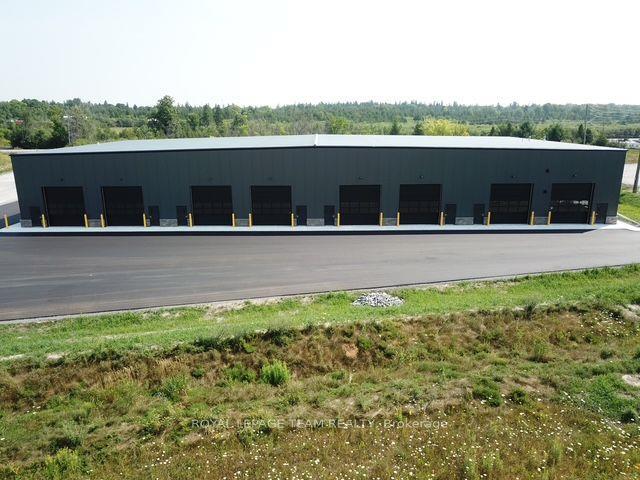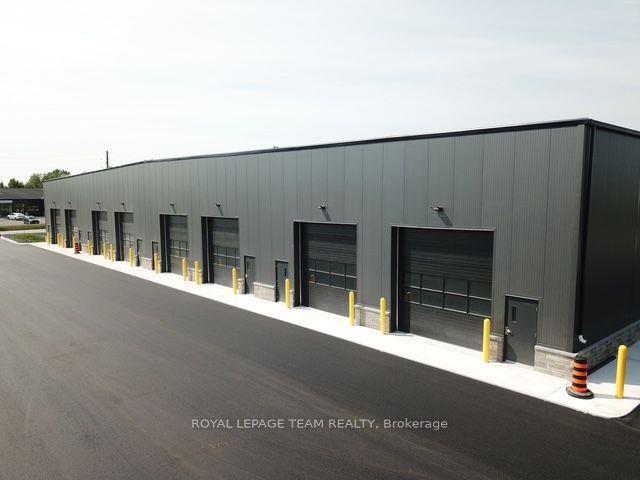Votre e-mail a été envoyé.
Certaines informations ont été traduites automatiquement.
INFORMATIONS PRINCIPALES
- High Ceiling Heights
- 16 Overhead Doors
- AAA Construction Quality
CARACTÉRISTIQUES
TOUS LES ESPACE DISPONIBLES(1)
Afficher les loyers en
- ESPACE
- SURFACE
- DURÉE
- LOYER
- TYPE DE BIEN
- ÉTAT
- DISPONIBLE
Discover brand new INDUSTRIAL/FLEX/OFFICE WAREHOUSE bays for lease at Mississippi's Mills Business Park. With flexible unit sizes ranging from 5,000 SF to 20,000 SF and a soaring 24-foot ceiling height, these modern spaces can be tailored to your business needs with custom tenant improvements prior to occupancy. The property features up to 4 units, a secure fenced area perfect for storing contractors' equipment. This is an exceptional opportunity for light industrial operations, warehousing, office warehouses, retail and creative flex spaces in a thriving business community. E1 Zoning allows for including but not limited to: retail, office, medical, labs, warehousing, gym, contractor storage, printing facilities, mezzanine space could be an option. Possession as soon as possible. Min divisible area 5000 SF, up to 20,000 SF.
- Le loyer ne comprend pas les services publics, les frais immobiliers ou les services de l’immeuble.
- Espace en excellent état
- Comprend 465 m² d’espace de bureau dédié
- 8 quais de chargement
| Espace | Surface | Durée | Loyer | Type de bien | État | Disponible |
| 1er étage | 465 – 1 858 m² | Négociable | 119,59 € /m²/an 9,97 € /m²/mois 222 200 € /an 18 517 € /mois | Industriel/Logistique | Construction partielle | Maintenant |
1er étage
| Surface |
| 465 – 1 858 m² |
| Durée |
| Négociable |
| Loyer |
| 119,59 € /m²/an 9,97 € /m²/mois 222 200 € /an 18 517 € /mois |
| Type de bien |
| Industriel/Logistique |
| État |
| Construction partielle |
| Disponible |
| Maintenant |
1er étage
| Surface | 465 – 1 858 m² |
| Durée | Négociable |
| Loyer | 119,59 € /m²/an |
| Type de bien | Industriel/Logistique |
| État | Construction partielle |
| Disponible | Maintenant |
Discover brand new INDUSTRIAL/FLEX/OFFICE WAREHOUSE bays for lease at Mississippi's Mills Business Park. With flexible unit sizes ranging from 5,000 SF to 20,000 SF and a soaring 24-foot ceiling height, these modern spaces can be tailored to your business needs with custom tenant improvements prior to occupancy. The property features up to 4 units, a secure fenced area perfect for storing contractors' equipment. This is an exceptional opportunity for light industrial operations, warehousing, office warehouses, retail and creative flex spaces in a thriving business community. E1 Zoning allows for including but not limited to: retail, office, medical, labs, warehousing, gym, contractor storage, printing facilities, mezzanine space could be an option. Possession as soon as possible. Min divisible area 5000 SF, up to 20,000 SF.
- Le loyer ne comprend pas les services publics, les frais immobiliers ou les services de l’immeuble.
- Comprend 465 m² d’espace de bureau dédié
- Espace en excellent état
- 8 quais de chargement
APERÇU DU BIEN
Discover brand new INDUSTRIAL/FLEX/OFFICE WAREHOUSE bays for lease at Mississippi's Mills Business Park. With flexible unit sizes ranging from 5,000 SF to 20,000 SF and a soaring 24-foot ceiling height, these modern spaces can be tailored to your business needs with custom tenant improvements prior to occupancy. The property features up to 4 units, a secure fenced area perfect for storing contractors' equipment. This is an exceptional opportunity for light industrial operations, warehousing, office warehouses, retail and creative flex spaces in a thriving business community. E1 Zoning allows for including but not limited to: retail, office, medical, labs, warehousing, gym, contractor storage, printing facilities, mezzanine space could be an option. Possession as soon as possible. Min divisible area 5000 SF, up to 20,000 SF.
FAITS SUR L’INSTALLATION ENTREPÔT
Présenté par

340 Frank Davis St
Hum, une erreur s’est produite lors de l’envoi de votre message. Veuillez réessayer.
Merci ! Votre message a été envoyé.








