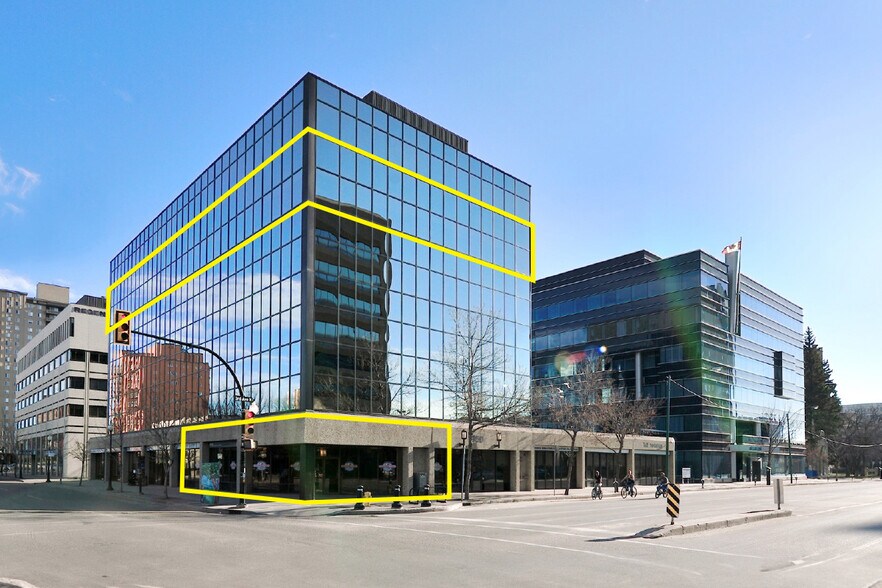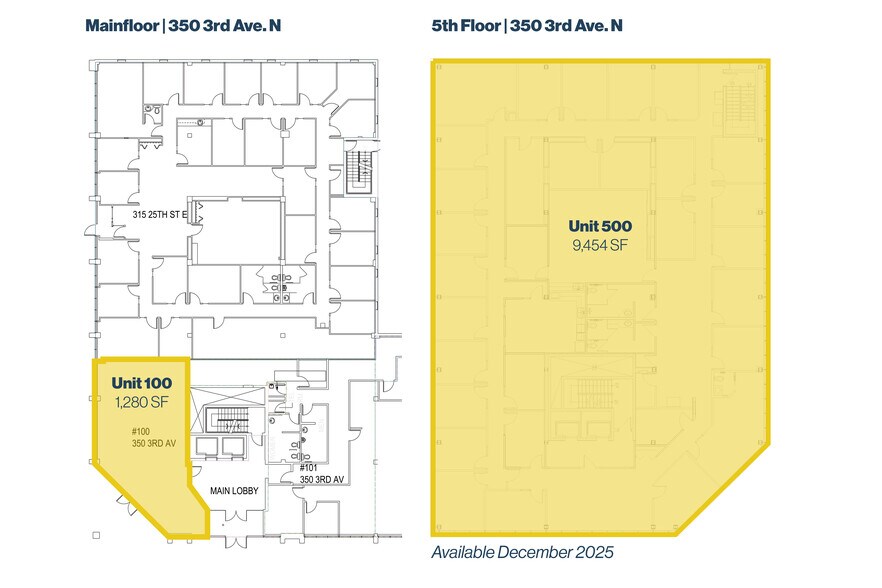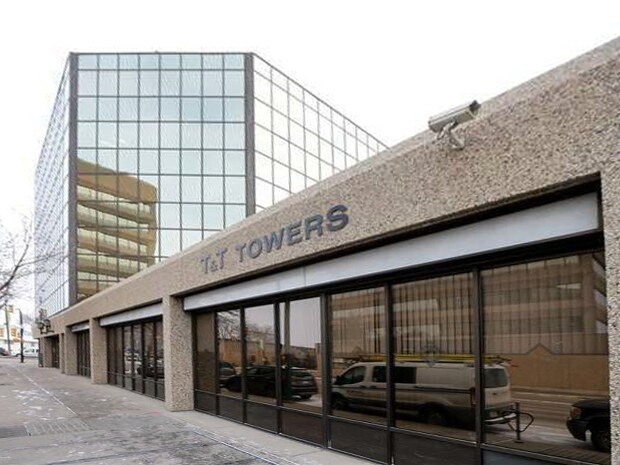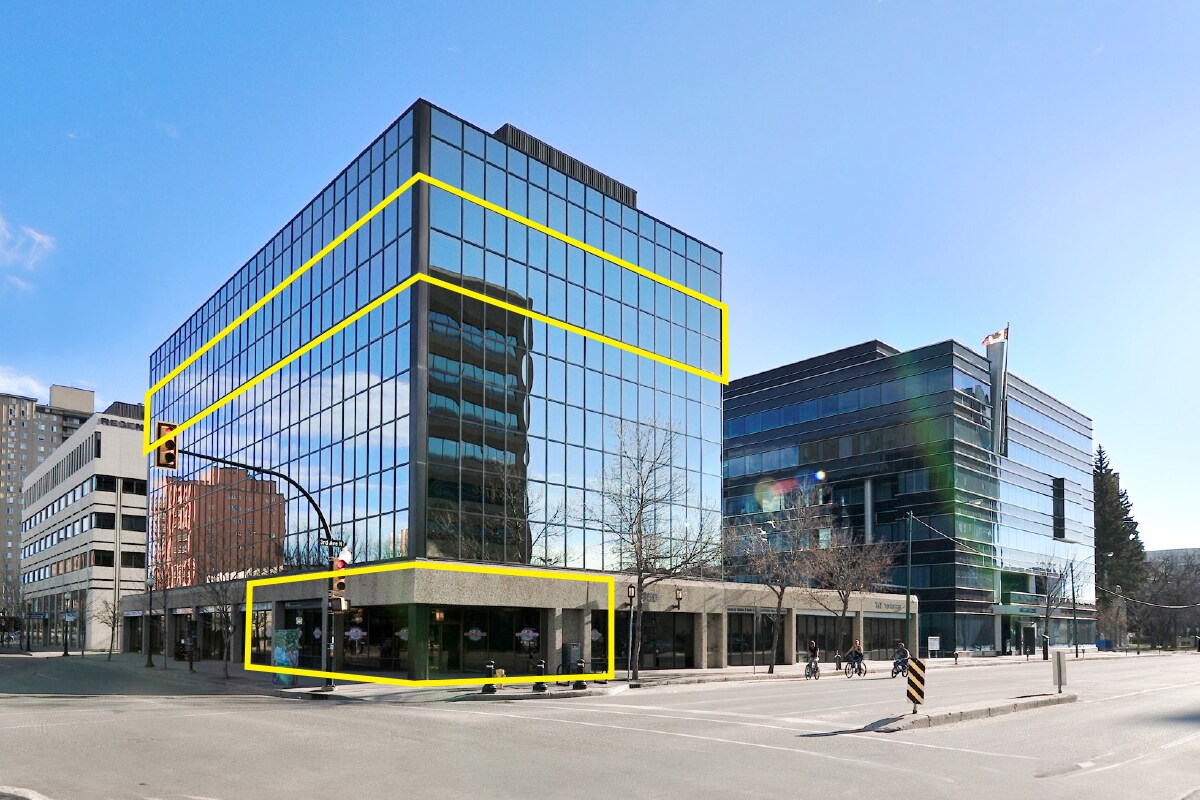Votre e-mail a été envoyé.
Certaines informations ont été traduites automatiquement.
INFORMATIONS PRINCIPALES
- Located in Saskatoon’s prime Central Business District
- $30 PSF tenant improvement allowance on 5-year term
- Secure underground and surface parking options
- Rooftop patio, gym, sauna, steam room, and showers
- First 3 months rent-free for new tenants
- Surrounded by hospitals, university, and civic landmarks
TOUS LES ESPACES DISPONIBLES(2)
Afficher les loyers en
- ESPACE
- SURFACE
- DURÉE
- LOYER
- TYPE DE BIEN
- ÉTAT
- DISPONIBLE
The property features updated and well-maintained interiors, secure underground parking, and a suite of shared amenities that elevate the tenant experience. These include a rooftop patio, fitness centre, spa with sauna and steam room, showers, and a full kitchen—ideal for fostering employee wellness and collaboration. Unit 100 on the main floor is available immediately, while Unit 500 on the fifth floor will be ready in December 2025. Tenants benefit from a generous $30 PSF improvement allowance on a five-year lease, plus three months of free rent. The landlord is open to build-to-suit arrangements, ensuring spaces are tailored to meet operational needs.
- Le loyer ne comprend pas les services publics, les frais immobiliers ou les services de l’immeuble.
- Disposition open space
- Entièrement aménagé comme Bureau standard
The property features updated and well-maintained interiors, secure underground parking, and a suite of shared amenities that elevate the tenant experience. These include a rooftop patio, fitness centre, spa with sauna and steam room, showers, and a full kitchen—ideal for fostering employee wellness and collaboration. Unit 100 on the main floor is available immediately, while Unit 500 on the fifth floor will be ready in December 2025. Tenants benefit from a generous $30 PSF improvement allowance on a five-year lease, plus three months of free rent. The landlord is open to build-to-suit arrangements, ensuring spaces are tailored to meet operational needs.
- Le loyer ne comprend pas les services publics, les frais immobiliers ou les services de l’immeuble.
- Plan d’étage avec bureaux fermés
- Entièrement aménagé comme Bureau standard
| Espace | Surface | Durée | Loyer | Type de bien | État | Disponible |
| 1er étage, bureau 100 | 119 m² | Négociable | 145,68 € /m²/an 12,14 € /m²/mois 17 323 € /an 1 444 € /mois | Bureau | Construction achevée | Maintenant |
| 5e étage, bureau 500 | 878 m² | Négociable | 119,19 € /m²/an 9,93 € /m²/mois 104 684 € /an 8 724 € /mois | Bureau | Construction achevée | 01/12/2025 |
1er étage, bureau 100
| Surface |
| 119 m² |
| Durée |
| Négociable |
| Loyer |
| 145,68 € /m²/an 12,14 € /m²/mois 17 323 € /an 1 444 € /mois |
| Type de bien |
| Bureau |
| État |
| Construction achevée |
| Disponible |
| Maintenant |
5e étage, bureau 500
| Surface |
| 878 m² |
| Durée |
| Négociable |
| Loyer |
| 119,19 € /m²/an 9,93 € /m²/mois 104 684 € /an 8 724 € /mois |
| Type de bien |
| Bureau |
| État |
| Construction achevée |
| Disponible |
| 01/12/2025 |
1er étage, bureau 100
| Surface | 119 m² |
| Durée | Négociable |
| Loyer | 145,68 € /m²/an |
| Type de bien | Bureau |
| État | Construction achevée |
| Disponible | Maintenant |
The property features updated and well-maintained interiors, secure underground parking, and a suite of shared amenities that elevate the tenant experience. These include a rooftop patio, fitness centre, spa with sauna and steam room, showers, and a full kitchen—ideal for fostering employee wellness and collaboration. Unit 100 on the main floor is available immediately, while Unit 500 on the fifth floor will be ready in December 2025. Tenants benefit from a generous $30 PSF improvement allowance on a five-year lease, plus three months of free rent. The landlord is open to build-to-suit arrangements, ensuring spaces are tailored to meet operational needs.
- Le loyer ne comprend pas les services publics, les frais immobiliers ou les services de l’immeuble.
- Entièrement aménagé comme Bureau standard
- Disposition open space
5e étage, bureau 500
| Surface | 878 m² |
| Durée | Négociable |
| Loyer | 119,19 € /m²/an |
| Type de bien | Bureau |
| État | Construction achevée |
| Disponible | 01/12/2025 |
The property features updated and well-maintained interiors, secure underground parking, and a suite of shared amenities that elevate the tenant experience. These include a rooftop patio, fitness centre, spa with sauna and steam room, showers, and a full kitchen—ideal for fostering employee wellness and collaboration. Unit 100 on the main floor is available immediately, while Unit 500 on the fifth floor will be ready in December 2025. Tenants benefit from a generous $30 PSF improvement allowance on a five-year lease, plus three months of free rent. The landlord is open to build-to-suit arrangements, ensuring spaces are tailored to meet operational needs.
- Le loyer ne comprend pas les services publics, les frais immobiliers ou les services de l’immeuble.
- Entièrement aménagé comme Bureau standard
- Plan d’étage avec bureaux fermés
APERÇU DU BIEN
Positioned in the heart of Saskatoon’s Central Business District, T&T Towers offers a compelling leasing opportunity for businesses seeking a vibrant, amenity-rich office environment. This two-building complex is surrounded by key institutions including Saskatoon City Hospital, University of Saskatchewan, and City Hall, with immediate access to Kinsmen Park and the scenic river valley. With traffic counts exceeding 43,000 vehicles per day nearby and a surrounding population of nearly 146,000 within a 5 km radius, this location offers visibility, accessibility, and proximity to Saskatoon’s most dynamic commercial and institutional hubs.
INFORMATIONS SUR L’IMMEUBLE
OCCUPANTS
- ÉTAGE
- NOM DE L’OCCUPANT
- SECTEUR D’ACTIVITÉ
- 2e
- Yancoal Canada
- Exploitation minière, carrière et extraction de pétrole et de gaz
Présenté par

340-350 3rd Ave N
Hum, une erreur s’est produite lors de l’envoi de votre message. Veuillez réessayer.
Merci ! Votre message a été envoyé.





