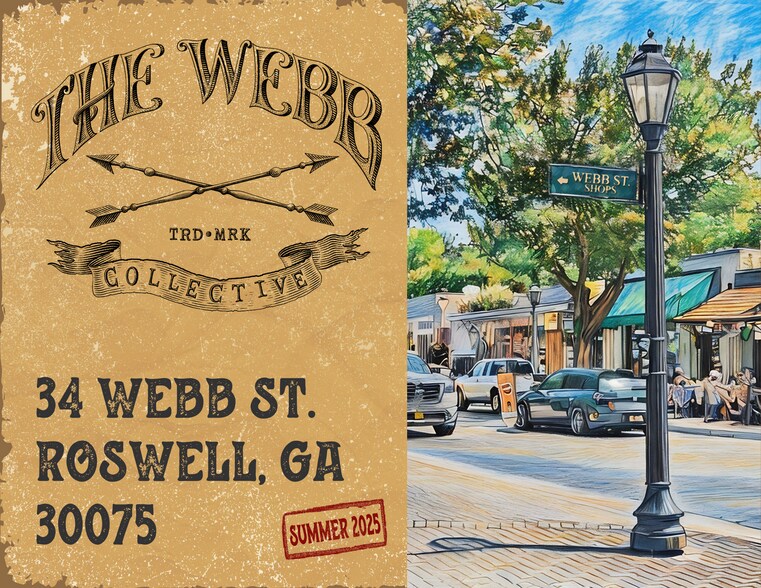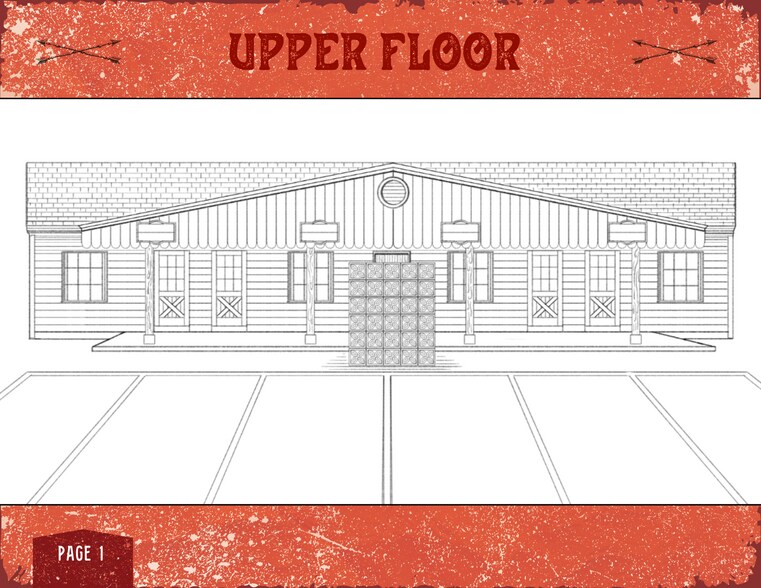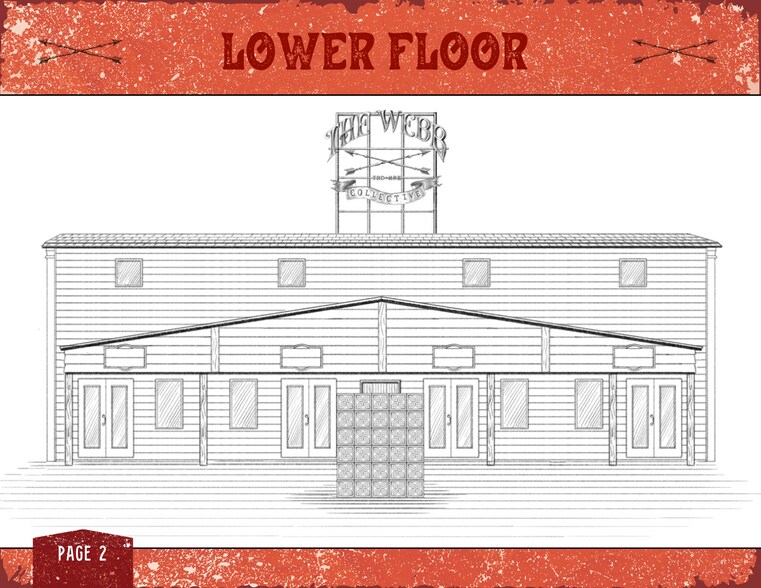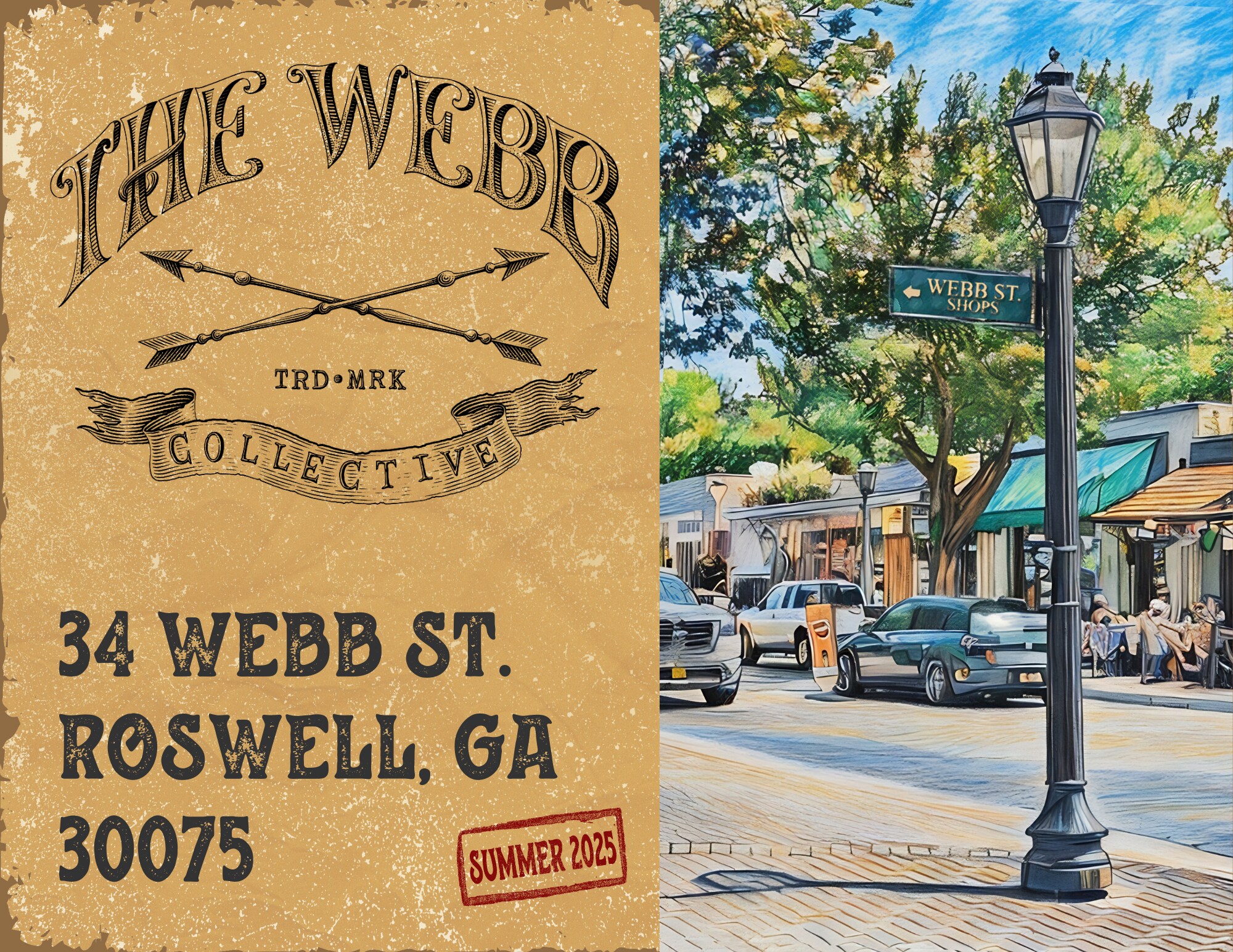Votre e-mail a été envoyé.

34 Webb St Local commercial | 39–346 m² | À louer | Roswell, GA 30075



Certaines informations ont été traduites automatiquement.

INFORMATIONS PRINCIPALES
- High foot traffic in the heart Downtown Roswell
- Outdoor market and concert area designed for community events and vendor fairs
- Tons of free parking city of Roswell parking spaces steps away
- Perfectly sized spaces ideal for independent retailers, food makers, and creative entrepreneurs
DISPONIBILITÉ DE L’ESPACE (7)
Afficher le tarif en
- ESPACE
- SURFACE
- DURÉE
- LOYER
- TYPE DE LOYER
| Espace | Surface | Durée | Loyer | Type de loyer | ||
| 1er étage, bureau 101 | 46 m² | 1-3 Ans | Sur demande Sur demande Sur demande Sur demande | À déterminer | ||
| 1er étage, bureau 102 | 39 m² | 1-3 Ans | Sur demande Sur demande Sur demande Sur demande | À déterminer | ||
| 1er étage, bureau 103 | 39 m² | 1-3 Ans | Sur demande Sur demande Sur demande Sur demande | À déterminer | ||
| 1er étage, bureau 104 | 46 m² | 1-3 Ans | Sur demande Sur demande Sur demande Sur demande | À déterminer | ||
| 2e étage, bureau 201 | 46 m² | 1-3 Ans | Sur demande Sur demande Sur demande Sur demande | À déterminer | ||
| 2e étage, bureau 202 | 39 m² | 1-3 Ans | Sur demande Sur demande Sur demande Sur demande | À déterminer | ||
| 2e étage, bureau 203/204 | 92 m² | 1-5 Ans | Sur demande Sur demande Sur demande Sur demande | À déterminer |
1er étage, bureau 101
Suite 101 – End Cap Retail Space with Courtyard Access (Approx. 493 sq ft) Located at the prime corner of The Webb Collective, Suite 101 offers high visibility and flexibility for a variety of retail or lifestyle concepts. As an end cap unit, it enjoys natural light from multiple sides, a larger storefront presence, and the unique advantage of direct access to the 5,000 sq ft rear courtyard — perfect for outdoor displays, events, and customer engagement. Highlights: Approx. 493 sq ft corner/end cap unit Polished concrete floors Expansive street-facing windows for signage and natural light Unmatched visibility from Webb Street Direct access to rear 5,000 sq ft patio/courtyard — ideal for pop-ups, seasonal markets, or extended merchandising Ideal for a coffee shop, café, retail boutique, or specialty merchant (non-vented use) Make your mark in Roswell’s most character-rich new retail destination.
- Entièrement aménagé comme Local commercial standard
- Espace en extrémité très recherché
- Espace en excellent état
- Ventilation et chauffage centraux
- Connectivité Wi-Fi
- Espace d’angle
- CVC disponible en-dehors des heures ouvrables
- Détecteur de fumée
1er étage, bureau 102
Suite 102 – Flexible Middle Unit (Approx. 420 sq ft) Suite 102 is a middle-unit space offering versatility for a wide range of merchant types. With polished concrete floors and a large street-facing storefront, this unit is perfect for a coffee bar, wine or cocktail lounge, or boutique-style concept that thrives on foot traffic and community connection. While not configured for full-service food, the space is ideally positioned for non-vented concepts and enjoys proximity to both the front patio area and the rear 5,000 sq ft event courtyard, making it great for indoor/outdoor interaction during markets and public events. Highlights: Approx. 420 sq ft of polished open space Center unit with great street presence Polished concrete flooring Access to rear courtyard for events, seating, or extended brand activations Ideal for a coffee shop, juice bar, wine shop, specialty bar, or creative retail concept This is a great option for a bold merchant ready to engage with Roswell’s energetic community from the heart of The Webb Collective.
- Entièrement aménagé comme Local commercial standard
- Contigu et aligné avec d’autres locaux commerciaux
- Espace en excellent état
- Climatisation centrale
- Connectivité Wi-Fi
- Hauts plafonds
- Plug & Play
- CVC disponible en-dehors des heures ouvrables
- Cour
1er étage, bureau 103
Suite 103 – Flexible Middle Unit (Approx. 420 sq ft) Suite 103 is a middle-unit retail space within The Webb Collective, offering the perfect blend of charm and practicality for a wide range of merchant types. With polished concrete floors and a generous glass storefront facing Webb Street, this unit provides strong visibility in a walkable, community-centered setting. While it’s not suited for full kitchen or food prep, Suite 103 is a great fit for non-vented uses and benefits from its proximity to both the front patio and direct rear access to the 5,000 sq ft shared courtyard — a perfect space for customer overflow, markets, and seasonal events. Highlights: Approx. 420 sq ft open-plan space Middle unit with polished concrete floors Generous front glazing for signage and natural light Access to shared front patio and rear courtyard event space Ideal for coffee bars, wine shops, boutique retail, or lifestyle concepts A strong option for a merchant seeking connection to both the street and the community atmosphere The Webb Collective was designed to foster.
- Entièrement aménagé comme Local commercial standard
- Contigu et aligné avec d’autres locaux commerciaux
- Climatisation centrale
- Connectivité Wi-Fi
- Hauts plafonds
- Plug & Play
- CVC disponible en-dehors des heures ouvrables
- Cour
- Détecteur de fumée
1er étage, bureau 104
Suite 104 – Boutique/Gallery End Cap (Approx. 493 sq ft) Suite 104 is a premium end-cap space located on the corner of the lower level at The Webb Collective. With high visibility from both directions on Webb Street, this 493 sq ft unit offers excellent natural light and character, making it a standout option for a gallery, boutique, or retail showroom. While it is not suitable for food or beverage concepts due to its interior corner location, the space is ideal for merchants focused on art, fashion, design, or unique lifestyle goods looking to anchor themselves in one of Roswell’s most walkable destinations. Highlights: Approx. 493 sq ft corner/end-cap suite High visibility location facing Webb Street Excellent for boutique retail, galleries, or curated displays Polished concrete flooring and tall ceilings Close proximity to shared front patio and rear courtyard for event exposure Not suitable for food/beverage due to corner placement and layout limitations Suite 104 is an opportunity to bring your creative vision to life in a space that’s full of charm, visibility, and walkability.
- Entièrement aménagé comme Local commercial standard
- Espace en extrémité très recherché
- Espace en excellent état
- Climatisation centrale
- Connectivité Wi-Fi
- Hauts plafonds
- CVC disponible en-dehors des heures ouvrables
- Cour
2e étage, bureau 201
Suite 201 – Corner Suite with Walk-Up Potential (Approx. 493 sq ft) Suite 201 is a prime corner unit on the upper level of The Webb Collective, positioned for high visibility on Webb Street and perfectly suited for a walk-up concept like an ice cream shop, gelato bar, or dessert counter. The space allows for the addition of a walk-up service window, connecting directly to the sidewalk and capturing steady foot traffic. It is the only unit with plumbing already in place, including a three-compartment sink, making it a standout for food-adjacent concepts seeking a streamlined setup process. This suite also features reclaimed wood flooring sourced from Kentucky Derby racehorse paddocks, offering texture, charm, and story-rich design. Highlights: Approx. 493 sq ft corner unit with strong Webb Street frontage Walk-up window potential for street service Pre-installed plumbing with 3-compartment sink (only unit with this feature) Reclaimed Kentucky Derby wood flooring Dedicated outdoor seating area adjacent to unit Access to shared 5,000 sq ft courtyard via back walkway Ideal for ice cream, desserts, or specialty grab-and-go concepts
- Entièrement aménagé comme Local commercial standard
- Espace en extrémité très recherché
- Climatisation centrale
- Connectivité Wi-Fi
- Espace d’angle
- CVC disponible en-dehors des heures ouvrables
2e étage, bureau 202
Suite 202 offers a refined, compact footprint that’s ideal for boutique retailers, sneaker shops, or curated lifestyle brands. This second-level middle unit features premium reclaimed wood flooring salvaged from the Kentucky Derby horse paddocks, offering natural character and warmth that speaks to The Webb Collective’s Western charm. Positioned along the upper row of the property, Suite 202 enjoys street-facing visibility, access to shared outdoor areas, and proximity to the anchor restaurant space — ensuring consistent foot traffic. Highlights: Approx. 420 sq ft boutique-style space Reclaimed wood floors from Kentucky Derby paddocks Ideal for sneaker stores, vintage fashion, small-scale retail Street-facing presence on upper level Access to rear courtyard and front patio activity Surrounded by complementary businesses in a curated destination setting
- Entièrement aménagé comme Local commercial standard
- Contigu et aligné avec d’autres locaux commerciaux
- Espace en excellent état
- Climatisation centrale
- Connectivité Wi-Fi
- CVC disponible en-dehors des heures ouvrables
- Cour
2e étage, bureau 203/204
Suites 203 & 204 – Anchor Restaurant Space at Mimosa & Webb (Approx. 986 sq ft Combined) Situated at the highly visible corner of Mimosa Blvd and Webb Street, the combined Suites 203 & 204 serve as the anchor space for The Webb Collective. This is an unmatched opportunity for a taco shop, pizza joint, tapas restaurant, or any hospitality concept focused on lunch and dinner service. The nearly 1,000 sq ft interior features reclaimed wood flooring salvaged from Kentucky Derby racehorse paddocks, creating a dramatic and authentic Western-inspired backdrop. With direct access to a spacious outdoor patio, the setting is ideal for lively dining and community activation. Designed with food and beverage in mind, the space includes stubbed plumbing and a clear path for vented hood installation, making it one of the most turn-key options available in the district. Highlights: Approx. 986 sq ft combined end-cap space Prime corner location at Mimosa Blvd & Webb Street Reclaimed Kentucky Derby wood floors for rustic character Direct access to outdoor patio seating and community courtyard Plumbing stubbed and hood venting path in place Ideal for full-service restaurant: tacos, pizza, tapas, or wine bar Landmark presence within Roswell’s walkable historic core This is The Webb Collective’s signature space — built for an iconic concept ready to become a cornerstone of downtown Roswell dining.
- Partiellement aménagé comme un espace de restaurant ou café
- Espace en excellent état
- Espace pour occupant principal
- Climatisation centrale
- Connectivité Wi-Fi
- Espace d’angle
- CVC disponible en-dehors des heures ouvrables
- Détecteur de fumée
Types de loyers
Le montant et le type de loyer que l’occupant (locataire) est tenu de payer au propriétaire (bailleur) sur la durée du bail sont négociés avant la signature du bail par les deux parties. Le type de loyer varie selon les services fournis. Par exemple, le prix d’un loyer triple net est habituellement inférieur à celui d’un bail à service complet puisque l’occupant est tenu d’assumer des dépenses supplémentaires par rapport au loyer de base. Contacter le broker chargé de l’annonce pour bien comprendre les coûts associés ou les dépenses supplémentaires pour chaque type de loyer.
1. Service complet: Un loyer qui comprend des services d’immeuble standards normaux fournis par le propriétaire dans le cadre d’une location annuelle de base.
2. Double net (NN): L’occupant paie seulement deux des frais de l’immeuble. Le propriétaire et l’occupant déterminent ces frais spécifiques avant la signature du bail.
3. Triple net (NNN): Un bail selon lequel l’occupant est responsable de tous les frais liés à sa part proportionnelle d’occupation de l’immeuble.
4. Brut modifié: Le brut modifié est un type général de bail dans lequel l’occupant est en général responsable de sa part proportionnelle d’une ou de plusieurs dépenses. C’est le propriétaire qui paie les frais restants. Consultez la liste ci-dessous pour connaître les structures de loyers bruts modifiés les plus courantes : 4. Plus services publics: Un type de bail brut modifié, où l’occupant est responsable à hauteur de sa part proportionnelle des services publics en plus du loyer. 4. Plus nettoyage: Un type de bail brut modifié, où l’occupant est responsable à hauteur de sa part proportionnelle du nettoyage en plus du loyer. 4. Plus électricité: Un type de bail brut modifié, où l’occupant est responsable à hauteur de sa part proportionnelle du coût de la consommation électrique en plus du loyer. 4. Plus électricité et nettoyage: Un type de bail brut modifié, où l’occupant est responsable à hauteur de sa part proportionnelle du coût de la consommation électrique et du nettoyage en plus du loyer. 4. Plus services publics et charges: Un type de bail brut modifié où l’occupant est responsable à hauteur de sa part proportionnelle des services publics et du coût de nettoyage en plus du loyer. 4. Bail industriel brut: Un type de bail brut modifié dans lequel l’occupant paie un ou plusieurs des frais en plus du loyer. Le propriétaire et l’occupant déterminent ces frais spécifiques avant la signature du bail.
5. Électricité à la charge de l’occupant: Le propriétaire paie pour tous les services et l’occupant est responsable de sa propre utilisation de l’éclairage et des prises électriques dans l’espace qu’il occupe.
6. Négociable ou sur demande: Cette option est utilisée lorsque le contact de location n’indique pas le type de loyer ou de service.
7. À déterminer: À déterminer : utilisé pour les immeubles dont le type de services ou de loyer n’est pas connu, souvent quand l’immeuble n’est pas encore construit.
PLAN DU SITE
SÉLECTIONNER DES OCCUPANTS À 34 WEBB ST, ROSWELL, GA 30075
- OCCUPANT
- DESCRIPTION
- US LOCALISATIONS
- COUVERTURE
- Gallery 34
- Enseigne
- -
- -
| OCCUPANT | DESCRIPTION | US LOCALISATIONS | COUVERTURE |
| Gallery 34 | Enseigne | - | - |
INFORMATIONS SUR L’IMMEUBLE
| Espace total disponible | 346 m² | Surface commerciale utile | 372 m² |
| Type de bien | Local commercial | Année de construction/rénovation | 1956/2025 |
| Sous-type de bien | Restaurant |
| Espace total disponible | 346 m² |
| Type de bien | Local commercial |
| Sous-type de bien | Restaurant |
| Surface commerciale utile | 372 m² |
| Année de construction/rénovation | 1956/2025 |
À PROPOS DU BIEN
The Webb Collective – Leasing Now Roswell, Georgia | Webb Street | Est. 2025 ******UPDATE, OWNER INSTALLING MASSIVE GREASE TRAP FOR THE ENTIRE BUILDING!****** The Webb is a prime commercial space in the heart of Downtown Roswell with high foot traffic and unbeatable visibility. Features a Western-inspired design, shared courtyard, patio seating, and a 5,000 sq. ft. rear lot perfect for events, markets, or community gatherings. Surrounded by galleries, parks, and year-round local events — an ideal spot for retail, studios, or destination concepts. Now Leasing We're looking for standout merchants with character, creativity, and community appeal: Record Store Collectible or Curio Shop Cupcake & Bakeshop Coffee or Espresso Bar Vintage Boutique Artisan Home Goods Indie Bookshop or Print Studio Small-Batch Food Concepts (Pizza, Ice Cream, etc.) Small Bar or Western-Themed Speakeasy Preferred Merchant Concepts: Authentic-Style Taco Shop Pizza Joint Vintage Tees & Sneakers Ice Cream Shop or Gelato Bar Specialty Coffee Shop Have something different? We want to hear from you. Why The Webb Collective? High foot traffic in Downtown Roswell Located on iconic Webb Street Surrounded by galleries, parks, and local events Western-inspired design with authentic details Shared courtyard, photo wall & event-friendly layout Patio space in front for guest seating 5,000 sq ft rear lot for events, markets & community gatherings Be Part of the Collective Spaces are limited and interest is high. Join a destination where small merchants shine, neighbors gather, and creativity thrives. Contact Kevin Henao Leasing & Development The Webb Collective Roswell, GA Disclaimer Rates may vary and are not final until lease signing. Not for distribution.
- Accès 24 h/24
- Terrain d’angle
- Cour
- Terrain clôturé
- Restaurant
- Signalisation
- Panneau monumental
- Climatisation
- Détecteur de fumée
PRINCIPAUX COMMERCES À PROXIMITÉ



Présenté par

34 Webb St
Hum, une erreur s’est produite lors de l’envoi de votre message. Veuillez réessayer.
Merci ! Votre message a été envoyé.


