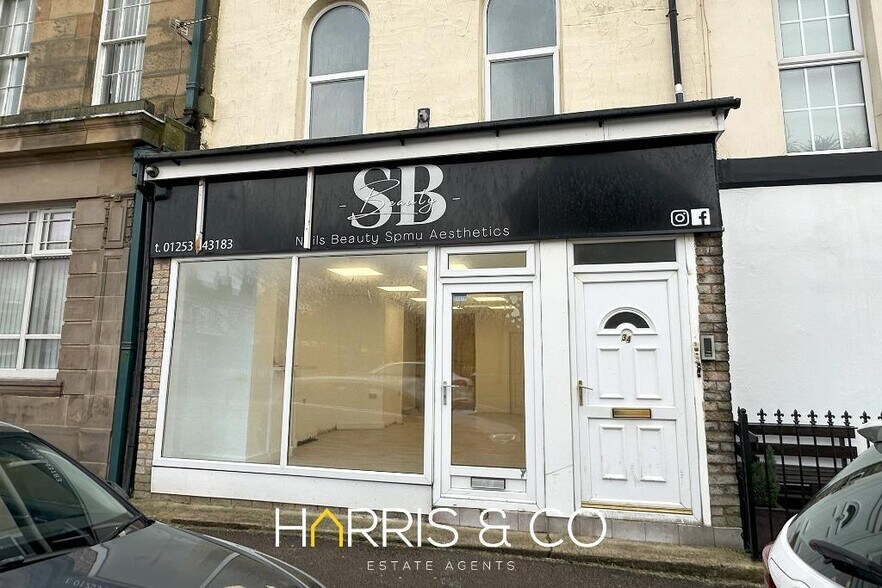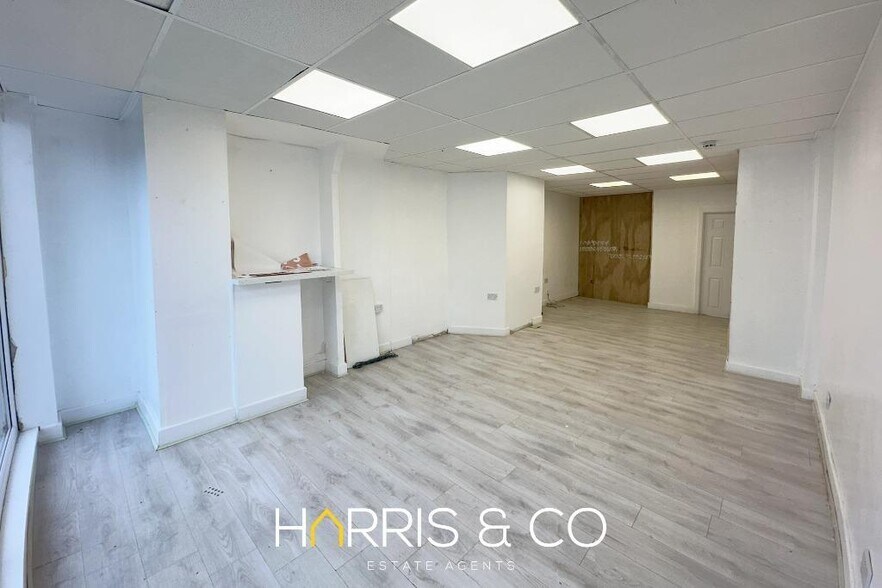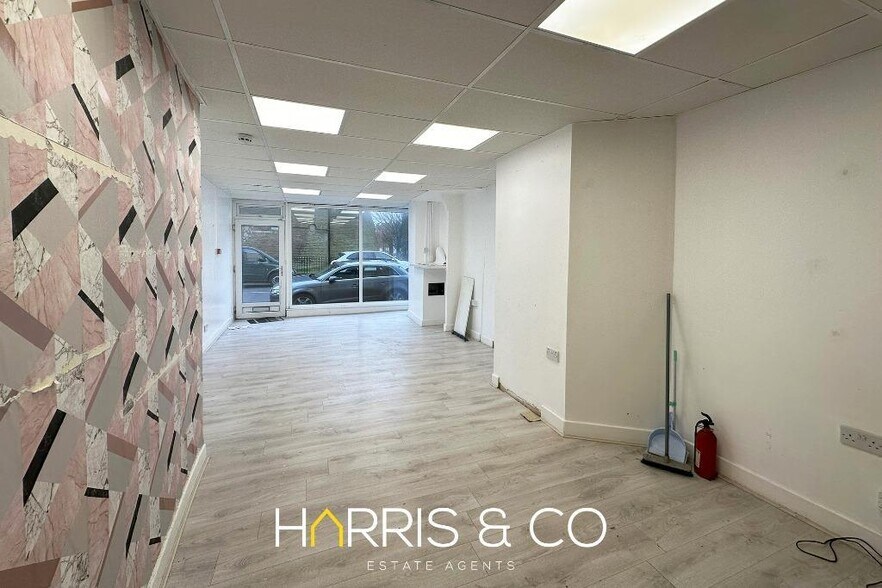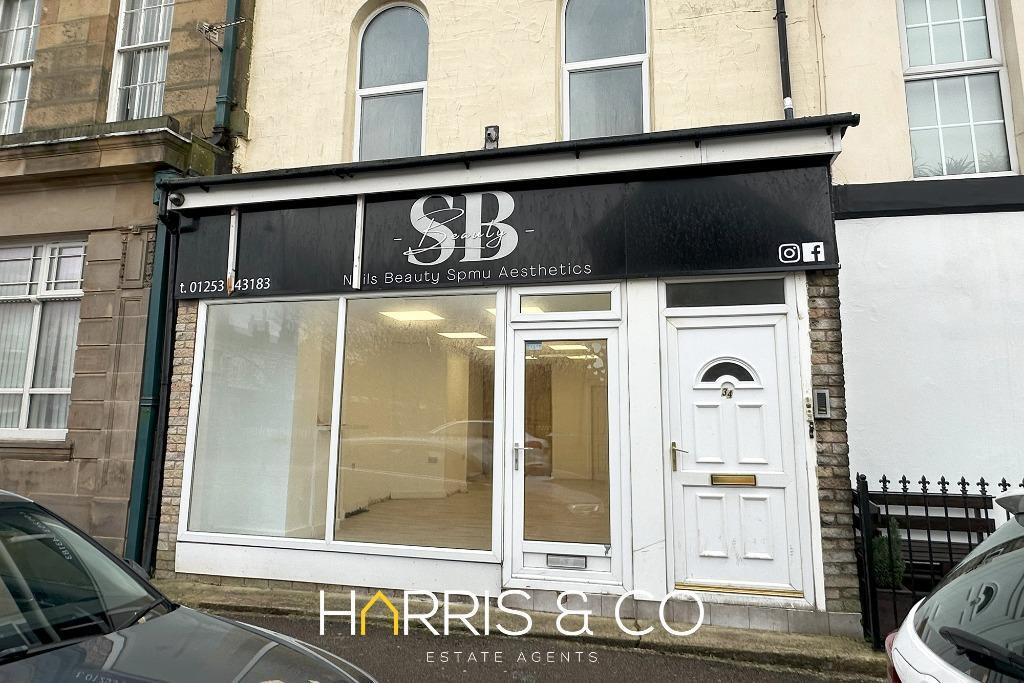Connectez-vous/S’inscrire
Votre e-mail a été envoyé.

34 Warren St Local commercial 46 m² 100 % Loué À vendre Fleetwood FY7 6JU 68 699 € (1 487,87 €/m²)



Certaines informations ont été traduites automatiquement.

INFORMATIONS PRINCIPALES SUR L'INVESTISSEMENT
- Commercial Unit just off Lord Street
- Generously Sized Reception
- 2 Piece WC
- On Street Parking
- Viewing is Highly Recommended
- Large Shop front
- Fitted Modern Kitchen
- Access to Rear Yard
- Location benefits from Plenty of Foot Fall
RÉSUMÉ ANALYTIQUE
* COMMERCIAL PREMISES JUST OFF LORD STREET BENEFITTING FROM PLENTY OF PASSING TRADE *
This Delightful Full Height Double Glazed Fronted Shop Premises is situated on Warren Street, just off Lord Street, Fleetwood being Very Conveniently Located to Benefit from plenty of Passing Trade!
Formerly used as a Beauty Salon, this unit briefly comprises of a Shop Entrance Front which leads to a Generously Sized Additional Treatment Room with 2 Piece WC, and Fitted Stylish Kitchen with Access to Rear Yard providing a Variety of Suitable Uses (Subject to Consent).
Ground Floor
Shop / Salon Front 4.03m (13'3") x 2.00m (6'7")
Full height uPVC double glazed window to front, uPVC double glazed entrance door, cupboard with fuse box and electricity meter, laminate flooring, storage cupboard, stairs leading to Basement
Additional Treatment Room 5.05m (16'7") x 3.58m (11'9")
Fitted vanity wash hand basin with base cupboard and mixer tap
WC 2.25m (7'5") x 0.78m (2'7")
Fitted with two-piece suite comprising wall mounted wash hand basin with mixer tap, and low-level WC, half height tiling to all walls, heated towel rail, tiled flooring
Kitchen 2.56m (8'5") x 2.01m (6'7")
Fitted base cupboards with marble effect worktops, stainless steel sink unit with single drainer and mixer tap, heated towel rail, tiled flooring, full height tiling to all walls, uPVC double glazed opaque door to rear
This Delightful Full Height Double Glazed Fronted Shop Premises is situated on Warren Street, just off Lord Street, Fleetwood being Very Conveniently Located to Benefit from plenty of Passing Trade!
Formerly used as a Beauty Salon, this unit briefly comprises of a Shop Entrance Front which leads to a Generously Sized Additional Treatment Room with 2 Piece WC, and Fitted Stylish Kitchen with Access to Rear Yard providing a Variety of Suitable Uses (Subject to Consent).
Ground Floor
Shop / Salon Front 4.03m (13'3") x 2.00m (6'7")
Full height uPVC double glazed window to front, uPVC double glazed entrance door, cupboard with fuse box and electricity meter, laminate flooring, storage cupboard, stairs leading to Basement
Additional Treatment Room 5.05m (16'7") x 3.58m (11'9")
Fitted vanity wash hand basin with base cupboard and mixer tap
WC 2.25m (7'5") x 0.78m (2'7")
Fitted with two-piece suite comprising wall mounted wash hand basin with mixer tap, and low-level WC, half height tiling to all walls, heated towel rail, tiled flooring
Kitchen 2.56m (8'5") x 2.01m (6'7")
Fitted base cupboards with marble effect worktops, stainless steel sink unit with single drainer and mixer tap, heated towel rail, tiled flooring, full height tiling to all walls, uPVC double glazed opaque door to rear
INFORMATIONS SUR L’IMMEUBLE
Type de vente
Investissement
Type de bien
Local commercial
Droit d’usage
Pleine propriété/Emphytéose
Surface de l’immeuble
46 m²
Année de construction
1900
Prix
68 699 €
Prix par m²
1 487,87 €
Pourcentage loué
100 %
Occupation
Multi
Hauteur du bâtiment
1 étage
Coefficient d’occupation des sols de l’immeuble
0,51
Surface du lot
0,01 ha
Façade
5 m sur Warren Street
1 of 1
PRINCIPAUX COMMERCES À PROXIMITÉ






1 de 11
VIDÉOS
VISITE 3D
PHOTOS
STREET VIEW
RUE
CARTE
1 of 1
Présenté par

34 Warren St
Vous êtes déjà membre ? Connectez-vous
Hum, une erreur s’est produite lors de l’envoi de votre message. Veuillez réessayer.
Merci ! Votre message a été envoyé.


