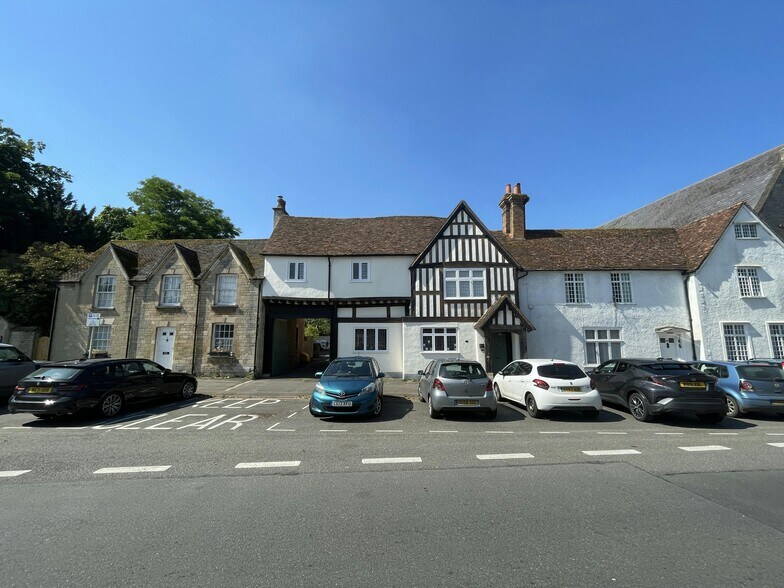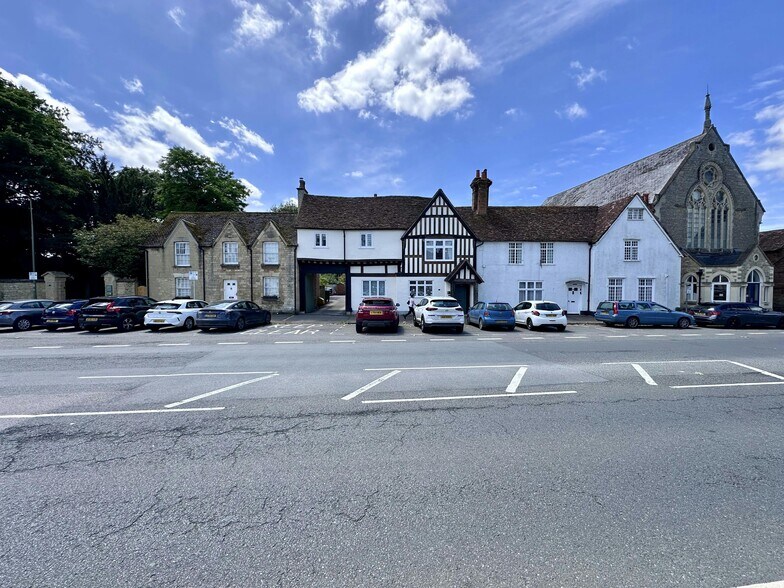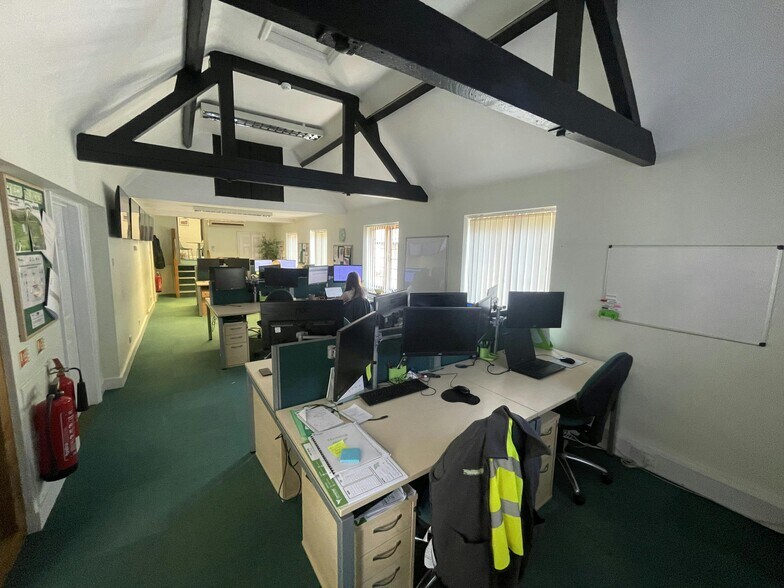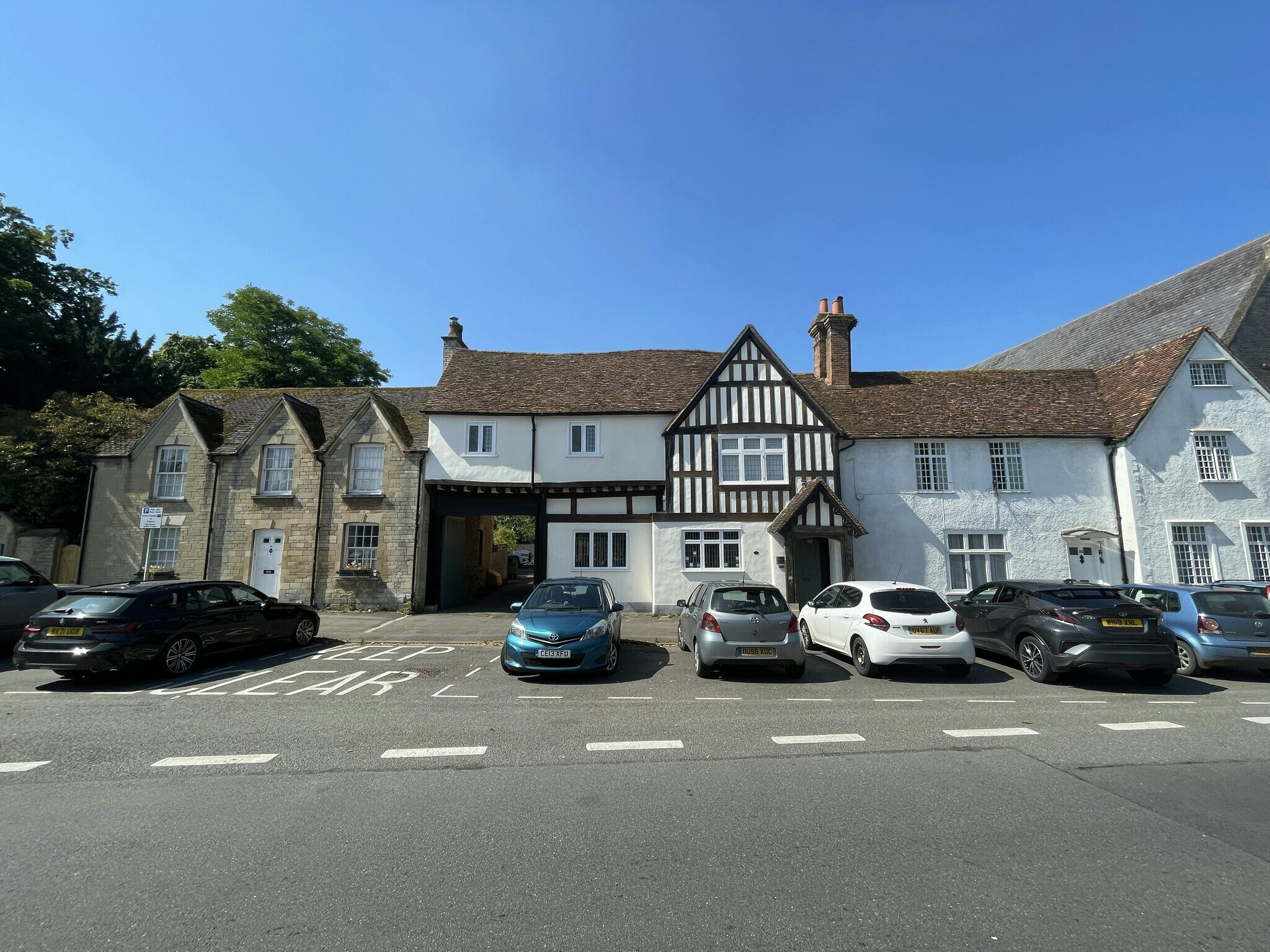Votre e-mail a été envoyé.

34 Upper High St Bureau | 110–238 m² | À louer | Thame OX9 2DN



Certaines informations ont été traduites automatiquement.

INFORMATIONS PRINCIPALES
- Handsome Office Building Approx. 2,500 Sq ft aranged over ground and first floors.
- 5 car parking spaces with space to tandem park.
- Planning permission granted for extension, and conversion of part to residential.
- Mix of open plan and private offices with period features.
- Scope for alternative uses within Class E.
TOUS LES ESPACES DISPONIBLES(2)
Afficher les loyers en
- ESPACE
- SURFACE
- DURÉE
- LOYER
- TYPE DE BIEN
- ÉTAT
- DISPONIBLE
A prominent period building boasting period features throughout with accommodation split over ground and first floors. The ground floor measures approximately 1,183 Sq ft including a mixture of open plan office space and smaller offices and meeting rooms, W/C's and kitchenette. The first floor measures approximately 1,382 Sq ft with a large open plan office, as well as a board room, smaller meeting rooms, kitchen and W/C. The property has the use of 5 car parking spaces with scope to tandem park.
- Classe d’utilisation : E
- Convient pour 3 à 10 personnes
- Peut être associé à un ou plusieurs espaces supplémentaires pour obtenir jusqu’à 238 m² d’espace adjacent.
- Classe de performance énergétique – E
- 5 car parking spaces with space to tandem park
- Principalement open space
- Espace en excellent état
- Lumière naturelle
- Mix of open plan and private offices
- W/C's and kitchenette
A prominent period building boasting period features throughout with accommodation split over ground and first floors. The ground floor measures approximately 1,183 Sq ft including a mixture of open plan office space and smaller offices and meeting rooms, W/C's and kitchenette. The first floor measures approximately 1,382 Sq ft with a large open plan office, as well as a board room, smaller meeting rooms, kitchen and W/C. The property has the use of 5 car parking spaces with scope to tandem park.
- Classe d’utilisation : E
- Convient pour 4 à 12 personnes
- Peut être associé à un ou plusieurs espaces supplémentaires pour obtenir jusqu’à 238 m² d’espace adjacent.
- Classe de performance énergétique – E
- 5 car parking spaces with space to tandem park
- Principalement open space
- Espace en excellent état
- Lumière naturelle
- Mix of open plan and private offices
- W/C's and kitchenette
| Espace | Surface | Durée | Loyer | Type de bien | État | Disponible |
| RDC | 110 m² | Négociable | 214,78 € /m²/an 17,90 € /m²/mois 23 605 € /an 1 967 € /mois | Bureau | - | Maintenant |
| 1er étage | 128 m² | Négociable | 214,78 € /m²/an 17,90 € /m²/mois 27 576 € /an 2 298 € /mois | Bureau | - | Maintenant |
RDC
| Surface |
| 110 m² |
| Durée |
| Négociable |
| Loyer |
| 214,78 € /m²/an 17,90 € /m²/mois 23 605 € /an 1 967 € /mois |
| Type de bien |
| Bureau |
| État |
| - |
| Disponible |
| Maintenant |
1er étage
| Surface |
| 128 m² |
| Durée |
| Négociable |
| Loyer |
| 214,78 € /m²/an 17,90 € /m²/mois 27 576 € /an 2 298 € /mois |
| Type de bien |
| Bureau |
| État |
| - |
| Disponible |
| Maintenant |
RDC
| Surface | 110 m² |
| Durée | Négociable |
| Loyer | 214,78 € /m²/an |
| Type de bien | Bureau |
| État | - |
| Disponible | Maintenant |
A prominent period building boasting period features throughout with accommodation split over ground and first floors. The ground floor measures approximately 1,183 Sq ft including a mixture of open plan office space and smaller offices and meeting rooms, W/C's and kitchenette. The first floor measures approximately 1,382 Sq ft with a large open plan office, as well as a board room, smaller meeting rooms, kitchen and W/C. The property has the use of 5 car parking spaces with scope to tandem park.
- Classe d’utilisation : E
- Principalement open space
- Convient pour 3 à 10 personnes
- Espace en excellent état
- Peut être associé à un ou plusieurs espaces supplémentaires pour obtenir jusqu’à 238 m² d’espace adjacent.
- Lumière naturelle
- Classe de performance énergétique – E
- Mix of open plan and private offices
- 5 car parking spaces with space to tandem park
- W/C's and kitchenette
1er étage
| Surface | 128 m² |
| Durée | Négociable |
| Loyer | 214,78 € /m²/an |
| Type de bien | Bureau |
| État | - |
| Disponible | Maintenant |
A prominent period building boasting period features throughout with accommodation split over ground and first floors. The ground floor measures approximately 1,183 Sq ft including a mixture of open plan office space and smaller offices and meeting rooms, W/C's and kitchenette. The first floor measures approximately 1,382 Sq ft with a large open plan office, as well as a board room, smaller meeting rooms, kitchen and W/C. The property has the use of 5 car parking spaces with scope to tandem park.
- Classe d’utilisation : E
- Principalement open space
- Convient pour 4 à 12 personnes
- Espace en excellent état
- Peut être associé à un ou plusieurs espaces supplémentaires pour obtenir jusqu’à 238 m² d’espace adjacent.
- Lumière naturelle
- Classe de performance énergétique – E
- Mix of open plan and private offices
- 5 car parking spaces with space to tandem park
- W/C's and kitchenette
APERÇU DU BIEN
The property is prominently situated on Upper High Street. Thame is a thriving historic market town in the heart of Oxfordshire, and well-connected to Birmingham, Oxford and London via the M40, and is 3 miles from Haddenham and Thame Parkway, with links to London, Bicester, Oxford and Birmingham.
- Détecteur de fumée
INFORMATIONS SUR L’IMMEUBLE
Présenté par

34 Upper High St
Hum, une erreur s’est produite lors de l’envoi de votre message. Veuillez réessayer.
Merci ! Votre message a été envoyé.





