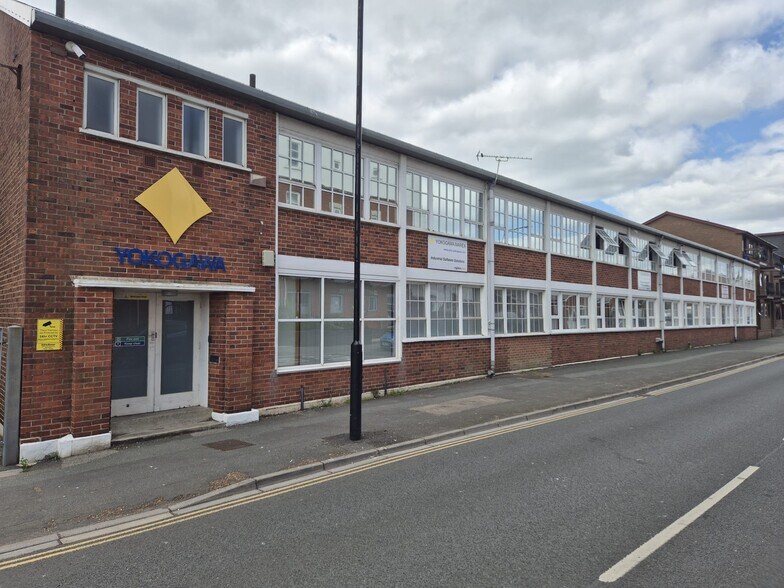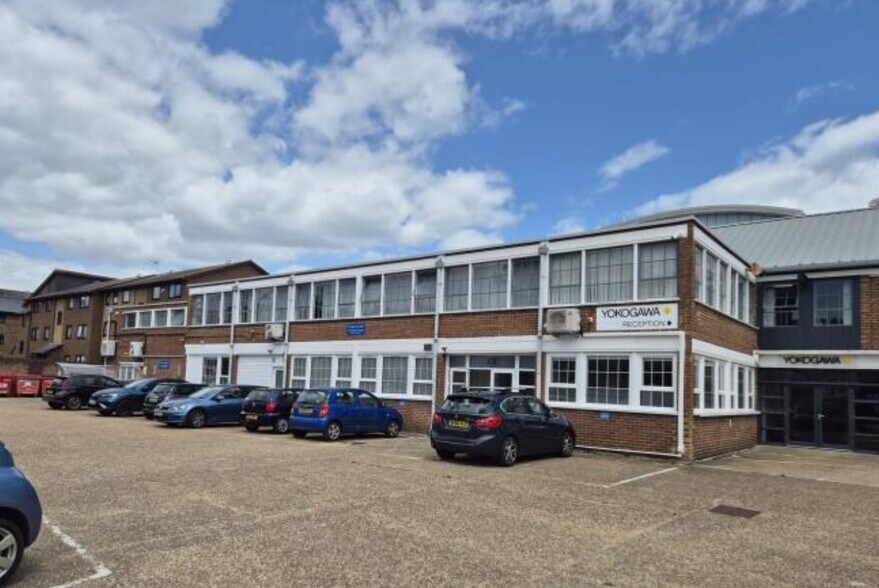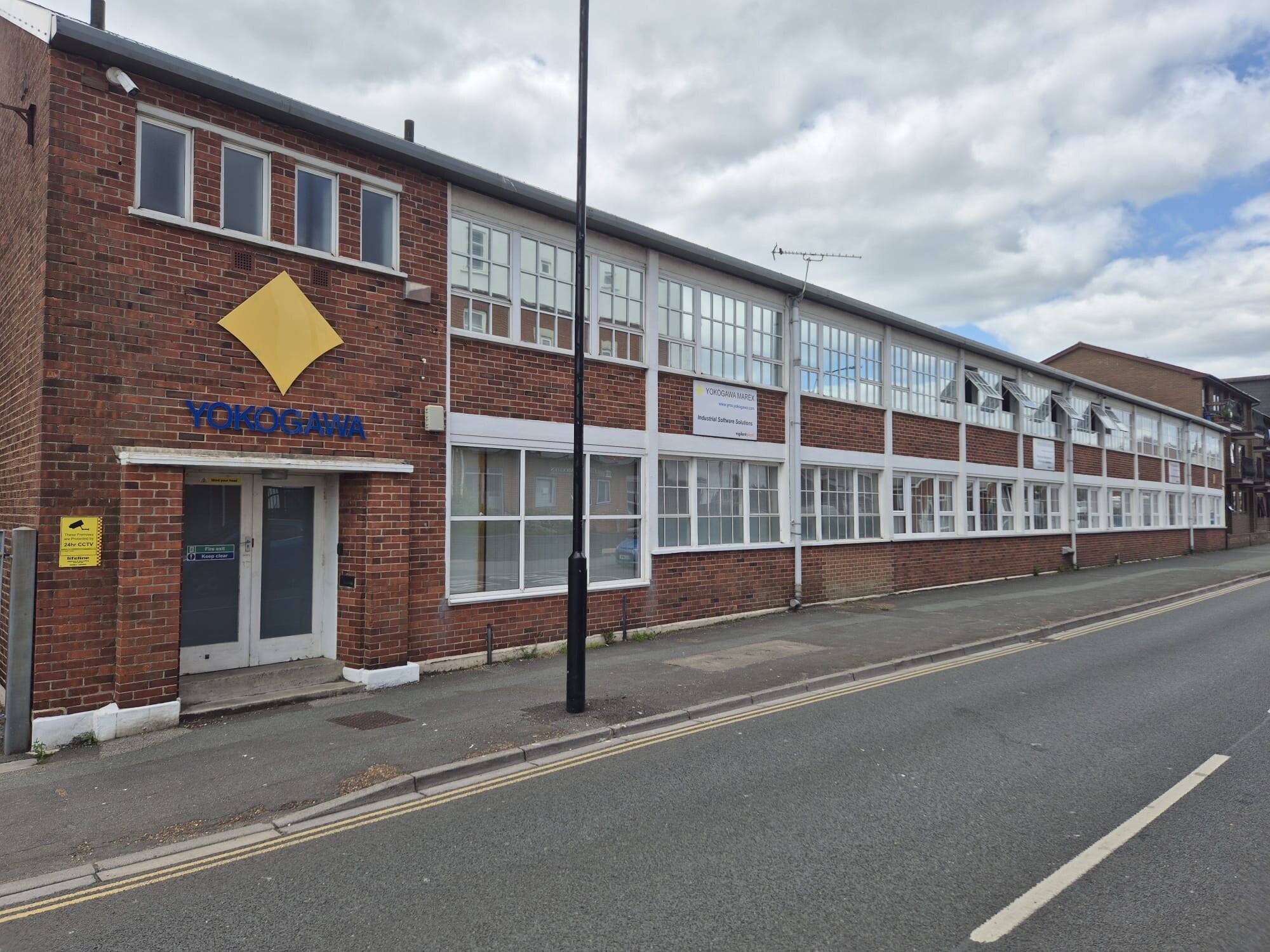
Cette fonctionnalité n’est pas disponible pour le moment.
Nous sommes désolés, mais la fonctionnalité à laquelle vous essayez d’accéder n’est pas disponible actuellement. Nous sommes au courant du problème et notre équipe travaille activement pour le résoudre.
Veuillez vérifier de nouveau dans quelques minutes. Veuillez nous excuser pour ce désagrément.
– L’équipe LoopNet
Votre e-mail a été envoyé.

34 Medina Rd Bureau | 522 m² | À louer | Cowes PO31 7DA


Certaines informations ont été traduites automatiquement.

INFORMATIONS PRINCIPALES
- Extensive ground floor commercial accommodation
- Designated car parking
- Situated overlooking the main thoroughfare linking the Floating Bridge to and from East Cowes with Cowes Town Centre
TOUS LES ESPACE DISPONIBLES(1)
Afficher les loyers en
- ESPACE
- SURFACE
- DURÉE
- LOYER
- TYPE DE BIEN
- ÉTAT
- DISPONIBLE
Early inspection is advised of this extensive ground floor commercial accommodation, currently used as offices but potentially suitable for other occupiers and uses (subject to any necessary consents). Tenure: By way of a new commercial lease, effectively on a full repairing and insuring basis, with the Landlord to insure the building and the tenant to pay their share of the premium. The tenant will be required to take out their own contents and public liability insurance, to include the glazing, as standard. If appropriate, the lease will include three-yearly upward-only rent reviews, and the Landlord will reserve the right to exclude any lease from the security provisions of the Landlord & Tenant Act 1954, Part II. Other terms by negotiation. Rental guide £50,000 p.a.x. We understand that the current tenant will be vacating the premises during August 2025. Therefore, possession is subject to this and legal completion.
- Classe d’utilisation : E
- Principalement open space
- 4 bureaux privés
- Aire de réception
- Toilettes incluses dans le bail
- Well-appointed office space throughout
- Staff canteen
- Entièrement aménagé comme Bureau standard
- Convient pour 15 à 45 personnes
- Salles de conférence
- Lumière naturelle
- Open space
- Corner Private Office of about 19’5’’ x 11’9’’
- exit corridor and WC facilities
| Espace | Surface | Durée | Loyer | Type de bien | État | Disponible |
| RDC | 522 m² | Négociable | 109,90 € /m²/an 9,16 € /m²/mois 57 328 € /an 4 777 € /mois | Bureau | Construction achevée | Maintenant |
RDC
| Surface |
| 522 m² |
| Durée |
| Négociable |
| Loyer |
| 109,90 € /m²/an 9,16 € /m²/mois 57 328 € /an 4 777 € /mois |
| Type de bien |
| Bureau |
| État |
| Construction achevée |
| Disponible |
| Maintenant |
RDC
| Surface | 522 m² |
| Durée | Négociable |
| Loyer | 109,90 € /m²/an |
| Type de bien | Bureau |
| État | Construction achevée |
| Disponible | Maintenant |
Early inspection is advised of this extensive ground floor commercial accommodation, currently used as offices but potentially suitable for other occupiers and uses (subject to any necessary consents). Tenure: By way of a new commercial lease, effectively on a full repairing and insuring basis, with the Landlord to insure the building and the tenant to pay their share of the premium. The tenant will be required to take out their own contents and public liability insurance, to include the glazing, as standard. If appropriate, the lease will include three-yearly upward-only rent reviews, and the Landlord will reserve the right to exclude any lease from the security provisions of the Landlord & Tenant Act 1954, Part II. Other terms by negotiation. Rental guide £50,000 p.a.x. We understand that the current tenant will be vacating the premises during August 2025. Therefore, possession is subject to this and legal completion.
- Classe d’utilisation : E
- Entièrement aménagé comme Bureau standard
- Principalement open space
- Convient pour 15 à 45 personnes
- 4 bureaux privés
- Salles de conférence
- Aire de réception
- Lumière naturelle
- Toilettes incluses dans le bail
- Open space
- Well-appointed office space throughout
- Corner Private Office of about 19’5’’ x 11’9’’
- Staff canteen
- exit corridor and WC facilities
APERÇU DU BIEN
Situated overlooking the main thoroughfare linking the Floating Bridge to and from East Cowes with Cowes Town Centre, and enjoying a return frontage to Brunswick Road at the rear, with vehicle access to on-site car parking and main pedestrian access to the reception office. Cowes itself is known both nationally and globally as a marine centre, with a wide variety of facilities and associated businesses within its boundaries, plus of course benefiting from the ever-popular Regatta season and from Cowes Week during the seasonal months. The town offers a wide and eclectic mix of commercial occupiers, and is also home to the Red Jet Hi-Speed passenger ferry service to Southampton. The accommodation incorporates virtually all of the ground floor of a larger building, of traditional construction, and is well-appointed throughout, and should be viewed to be fully appreciated. Accessed via the main reception from the Brunswick Road frontage and car parking, to include: Main Reception of 21’8’’ x 11’8’’ with adjoining Meeting Room of 21’8’’ x 12’. Main Office of some 100’ x 39’2’’, incorporating a Corner Private Office of about 19’5’’ x 11’9’’, and four adjoining further Private Offices, each measuring some 8’ x 7’10’’. Additionally, there is the Staff Canteen of 17’3’’ x 13’4’’, with appropriate fittings, a further Office of some 23’7’’ x 19’, and an adjoining ‘Studio Facility’ currently fitted for purpose for the existing tenant and measuring overall some 20’5’’ x 22’3’’ with an internal subdivided office. Fire exit corridor and WC facilities. Total Net Internal Floor Area: Some 5,615ft² (521.55m²).
INFORMATIONS SUR L’IMMEUBLE
OCCUPANTS
- ÉTAGE
- NOM DE L’OCCUPANT
- SECTEUR D’ACTIVITÉ
- Inconnu
- Carisbrooke Shipping
- Transport et entreposage
- 1er
- Yokagawa Marex Ltd
- Information
Présenté par

34 Medina Rd
Hum, une erreur s’est produite lors de l’envoi de votre message. Veuillez réessayer.
Merci ! Votre message a été envoyé.





