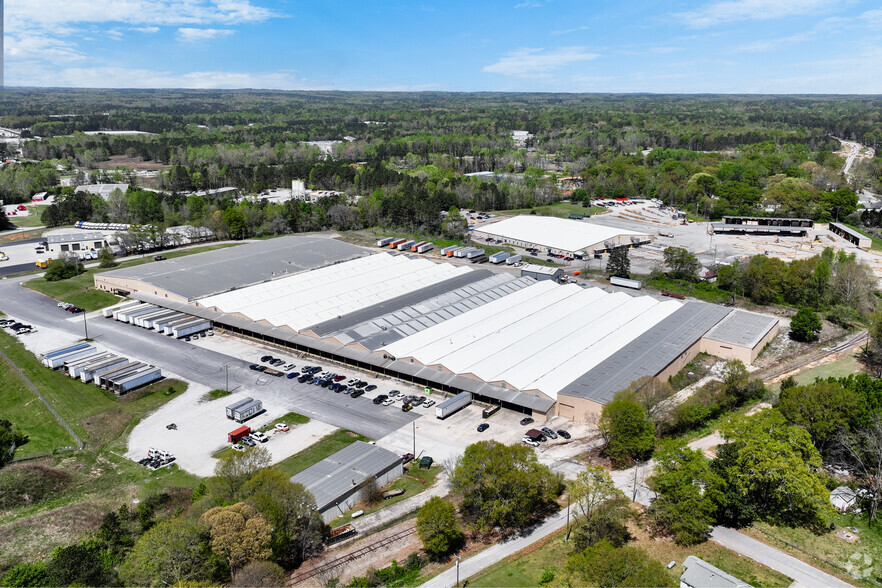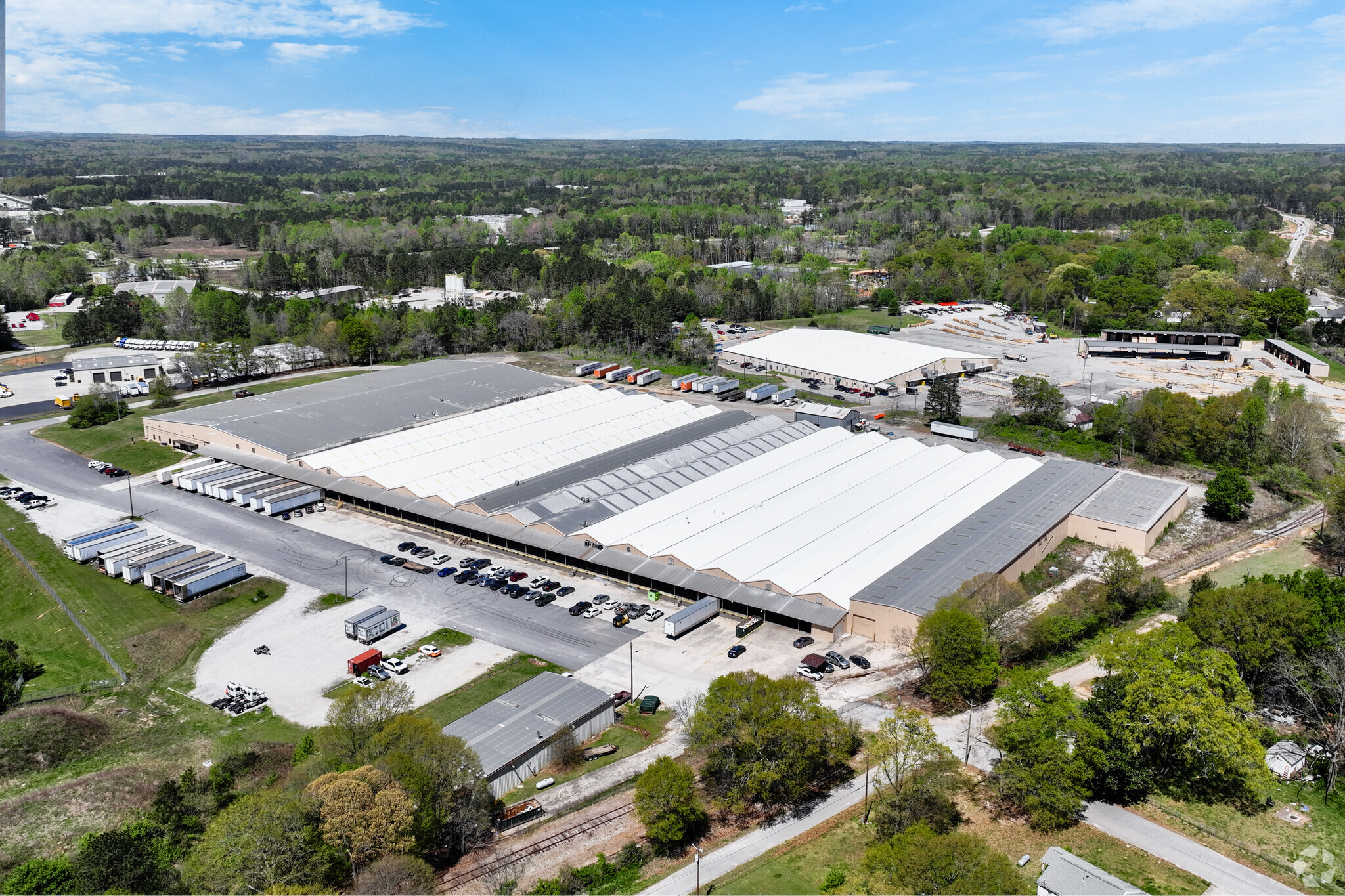Votre e-mail a été envoyé.
Certaines informations ont été traduites automatiquement.
INFORMATIONS PRINCIPALES
- ±44,000 - 177,000 SF Available
- 4 Drive-In Doors & 3 Dock-High Doors (Expandable)
- New Asphalt & New Paint on Building Exterior
- 14'-18' Clear Height in ±138,500 SF & ±24' Clear Height in ±32,000 SF
- ±2.8 Acres of Outdoor Storage Potential
- ±1.7 mi to I-20W
CARACTÉRISTIQUES
TOUS LES ESPACE DISPONIBLES(1)
Afficher les loyers en
- ESPACE
- SURFACE
- DURÉE
- LOYER
- TYPE DE BIEN
- ÉTAT
- DISPONIBLE
6500 sf office space and 5,000 sf maintenance building.
- Comprend 604 m² d’espace de bureau dédié
- 10 quais de chargement
- Cour
- 2 accès plain-pied
- Entreposage sécurisé
| Espace | Surface | Durée | Loyer | Type de bien | État | Disponible |
| 1er étage | 4 459 – 16 444 m² | 1-10 Ans | 45,81 € /m²/an 3,82 € /m²/mois 753 215 € /an 62 768 € /mois | Industriel/Logistique | Construction achevée | Maintenant |
1er étage
| Surface |
| 4 459 – 16 444 m² |
| Durée |
| 1-10 Ans |
| Loyer |
| 45,81 € /m²/an 3,82 € /m²/mois 753 215 € /an 62 768 € /mois |
| Type de bien |
| Industriel/Logistique |
| État |
| Construction achevée |
| Disponible |
| Maintenant |
1er étage
| Surface | 4 459 – 16 444 m² |
| Durée | 1-10 Ans |
| Loyer | 45,81 € /m²/an |
| Type de bien | Industriel/Logistique |
| État | Construction achevée |
| Disponible | Maintenant |
6500 sf office space and 5,000 sf maintenance building.
- Comprend 604 m² d’espace de bureau dédié
- 2 accès plain-pied
- 10 quais de chargement
- Entreposage sécurisé
- Cour
APERÇU DU BIEN
Positioned just 1.7 miles from I-20 and under 30 miles from I-285, 34 E Industrial Court offers a strategic industrial opportunity in Villa Rica, GA. This ±177,000 SF facility is designed to accommodate a range of industrial users with flexible clear heights—14’ to 18’ in the majority of the space and up to 24’ in a ±32,000 SF section. The property includes ±6,500 SF of dedicated office space, ideal for administrative operations, and a ±5,000 SF maintenance building to support on-site service needs. The building features four drive-in doors (two 16’x16’ and two 14’x14’) and dock platforms on both the north and south sides, with up to 12 potential dock doors. Power infrastructure includes 277/480v service with approximately 1,000 amps, supporting heavy industrial use. Recent upgrades such as new asphalt and fresh exterior paint enhance curb appeal and functionality. With ±2.8 acres of outdoor storage and a secure fenced truck court, the site is well-suited for logistics, distribution, or manufacturing operations. Its proximity to Atlanta and major transportation corridors makes it a compelling choice for regional and national operators seeking scalability and access.
FAITS SUR L’INSTALLATION ENTREPÔT
OCCUPANTS
- ÉTAGE
- NOM DE L’OCCUPANT
- SECTEUR D’ACTIVITÉ
- 1er
- Leggett & Platt Incorporated
- Manufacture
- 1er
- Solebees
- Grossiste
Présenté par

34 E Industrial Ct
Hum, une erreur s’est produite lors de l’envoi de votre message. Veuillez réessayer.
Merci ! Votre message a été envoyé.






