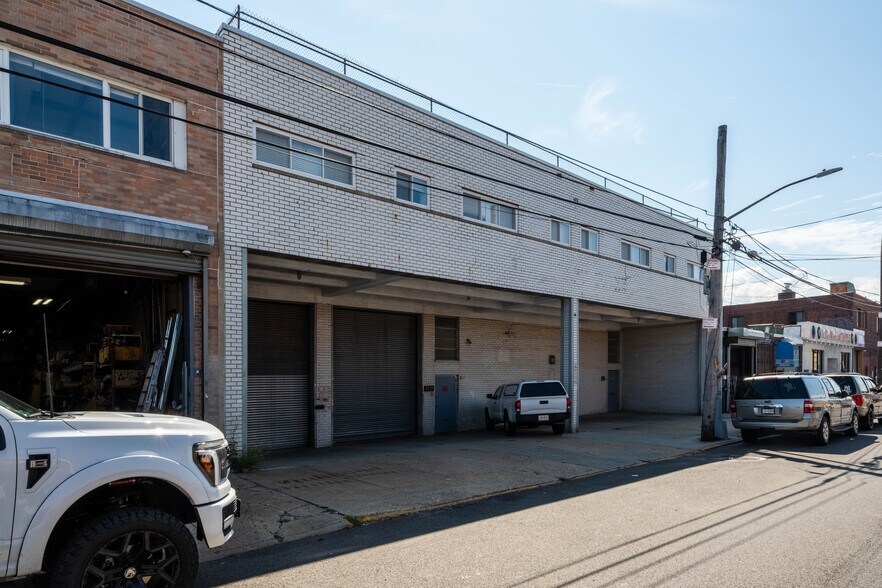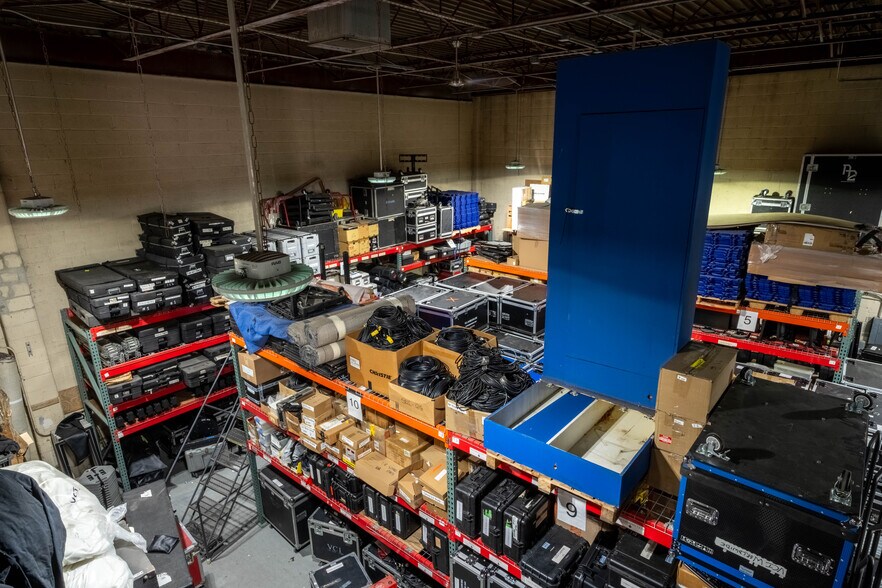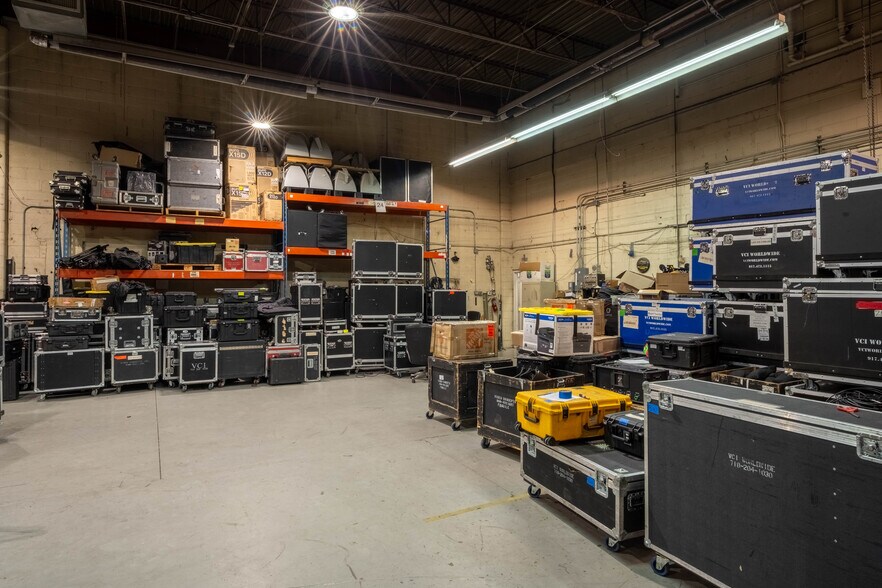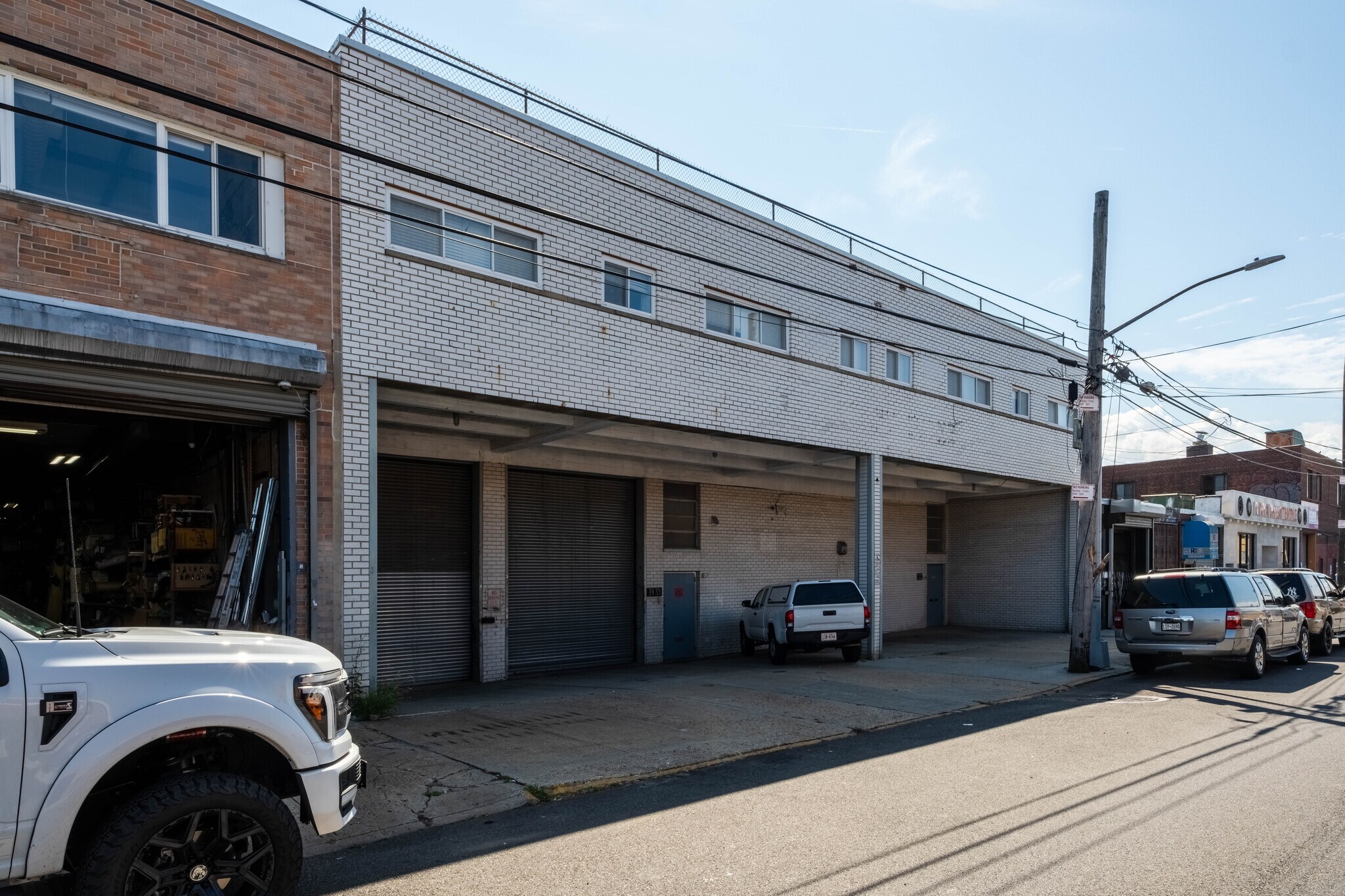Connectez-vous/S’inscrire
Votre e-mail a été envoyé.
Certaines informations ont été traduites automatiquement.
INFORMATIONS PRINCIPALES SUR L'INVESTISSEMENT
- 22' ceiling height in warehouse.
- 2,000 SF of 2nd floor offices with passenger elevator access.
- Two large drive-in doors.
- 1,000 SF of off-street parking.
- 1,200 SF of mezzanine space.
RÉSUMÉ ANALYTIQUE
Exceptional industrial property located in the heart of Woodside, Queens. The property features 6,500 SF of ground-level warehouse space with 22’ ceiling height, two large drive-in doors, and 1,000 SF of off-street parking. In addition, there is 2,000 SF of second-floor office space serviced by a passenger elevator, plus a 1,200 SF of mezzanine area.
Situated one block from the subway and minutes from major thoroughfares, this property offers superb connectivity — just a 15-minute drive to Manhattan. Zoned M1-1, it’s ideal for a range of industrial, warehouse, or light manufacturing uses.
Situated one block from the subway and minutes from major thoroughfares, this property offers superb connectivity — just a 15-minute drive to Manhattan. Zoned M1-1, it’s ideal for a range of industrial, warehouse, or light manufacturing uses.
INFORMATIONS SUR L’IMMEUBLE
| Type de vente | Investissement ou propriétaire occupant | Nb d’étages | 2 |
| Type de bien | Industriel/Logistique | Année de construction | 1969 |
| Sous-type de bien | Entrepôt | Ratio de stationnement | 0,04/1 000 m² |
| Classe d’immeuble | C | Hauteur libre du plafond | 6,71 m |
| Surface du lot | 0,07 ha | Nb d’accès plain-pied/portes niveau du sol | 2 |
| Surface utile brute | 994 m² | ||
| Zonage | M1-1, Queens (F4) - M1 est un district de zonage pour la fabrication légère comprenant des usages manufacturiers, commerciaux et d'équipements collectifs. | ||
| Type de vente | Investissement ou propriétaire occupant |
| Type de bien | Industriel/Logistique |
| Sous-type de bien | Entrepôt |
| Classe d’immeuble | C |
| Surface du lot | 0,07 ha |
| Surface utile brute | 994 m² |
| Nb d’étages | 2 |
| Année de construction | 1969 |
| Ratio de stationnement | 0,04/1 000 m² |
| Hauteur libre du plafond | 6,71 m |
| Nb d’accès plain-pied/portes niveau du sol | 2 |
| Zonage | M1-1, Queens (F4) - M1 est un district de zonage pour la fabrication légère comprenant des usages manufacturiers, commerciaux et d'équipements collectifs. |
1 1
Walk Score®
Très praticable à pied (89)
Transit Score®
Un paradis pour l’usager (100)
TAXES FONCIÈRES
| Numéro de parcelle | 01195-0022 | Évaluation des aménagements | 238 620 € |
| Évaluation du terrain | 85 879 € | Évaluation totale | 324 498 € |
TAXES FONCIÈRES
Numéro de parcelle
01195-0022
Évaluation du terrain
85 879 €
Évaluation des aménagements
238 620 €
Évaluation totale
324 498 €
1 sur 9
VIDÉOS
VISITE EXTÉRIEURE 3D MATTERPORT
VISITE 3D
PHOTOS
STREET VIEW
RUE
CARTE
1 sur 1
Présenté par

34-39 56th St
Vous êtes déjà membre ? Connectez-vous
Hum, une erreur s’est produite lors de l’envoi de votre message. Veuillez réessayer.
Merci ! Votre message a été envoyé.






