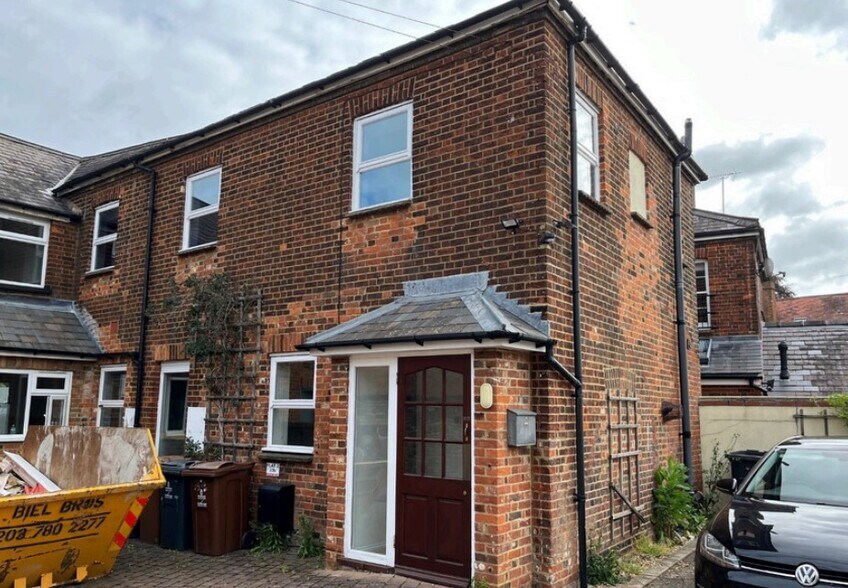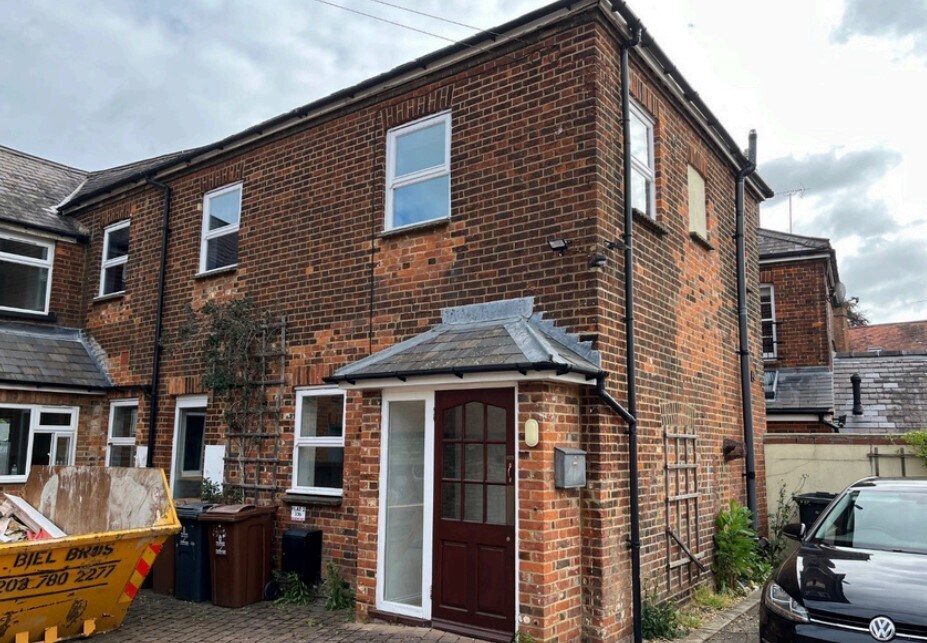
Cette fonctionnalité n’est pas disponible pour le moment.
Nous sommes désolés, mais la fonctionnalité à laquelle vous essayez d’accéder n’est pas disponible actuellement. Nous sommes au courant du problème et notre équipe travaille activement pour le résoudre.
Veuillez vérifier de nouveau dans quelques minutes. Veuillez nous excuser pour ce désagrément.
– L’équipe LoopNet
Votre e-mail a été envoyé.
33c Julians Rd Bureau | 39–82 m² | À louer | Stevenage SG1 3ES

Certaines informations ont été traduites automatiquement.
INFORMATIONS PRINCIPALES
- Prominent Business Location
- High Ceilings
- Solid Transport Links
TOUS LES ESPACES DISPONIBLES(2)
Afficher les loyers en
- ESPACE
- SURFACE
- DURÉE
- LOYER
- TYPE DE BIEN
- ÉTAT
- DISPONIBLE
The property comprise a self-contained office building arranged roughly evenly over ground and first floors, the ground being open plan and the first incorporating an open plan area and a private office. There is a single accessible WC at ground floor together with a galley kitchen. The accommodation is in excellent decorative order and is particularly light and airy. Externally there is parking for 2/3 vehicles directly adjacent, with unrestricted on street car parking nearby.
- Classe d’utilisation : E
- Principalement open space
- Espace en excellent état
- Ventilation et chauffage centraux
- On-site parking
- Excellent natural light
- Partiellement aménagé comme Bureau standard
- Convient pour 2 à 4 personnes
- Peut être associé à un ou plusieurs espaces supplémentaires pour obtenir jusqu’à 82 m² d’espace adjacent.
- Toilettes dans les parties communes
- Wholly self-contained with own front door
The property comprise a self-contained office building arranged roughly evenly over ground and first floors, the ground being open plan and the first incorporating an open plan area and a private office. There is a single accessible WC at ground floor together with a galley kitchen. The accommodation is in excellent decorative order and is particularly light and airy. Externally there is parking for 2/3 vehicles directly adjacent, with unrestricted on street car parking nearby.
- Classe d’utilisation : E
- Principalement open space
- Espace en excellent état
- Ventilation et chauffage centraux
- On-site parking
- Excellent natural light
- Partiellement aménagé comme Bureau standard
- Convient pour 2 à 4 personnes
- Peut être associé à un ou plusieurs espaces supplémentaires pour obtenir jusqu’à 82 m² d’espace adjacent.
- Toilettes dans les parties communes
- Wholly self-contained with own front door
| Espace | Surface | Durée | Loyer | Type de bien | État | Disponible |
| RDC | 43 m² | Négociable | 188,16 € /m²/an 15,68 € /m²/mois 8 146 € /an 678,82 € /mois | Bureau | Construction partielle | Maintenant |
| 1er étage | 39 m² | Négociable | 188,16 € /m²/an 15,68 € /m²/mois 7 307 € /an 608,90 € /mois | Bureau | Construction partielle | Maintenant |
RDC
| Surface |
| 43 m² |
| Durée |
| Négociable |
| Loyer |
| 188,16 € /m²/an 15,68 € /m²/mois 8 146 € /an 678,82 € /mois |
| Type de bien |
| Bureau |
| État |
| Construction partielle |
| Disponible |
| Maintenant |
1er étage
| Surface |
| 39 m² |
| Durée |
| Négociable |
| Loyer |
| 188,16 € /m²/an 15,68 € /m²/mois 7 307 € /an 608,90 € /mois |
| Type de bien |
| Bureau |
| État |
| Construction partielle |
| Disponible |
| Maintenant |
RDC
| Surface | 43 m² |
| Durée | Négociable |
| Loyer | 188,16 € /m²/an |
| Type de bien | Bureau |
| État | Construction partielle |
| Disponible | Maintenant |
The property comprise a self-contained office building arranged roughly evenly over ground and first floors, the ground being open plan and the first incorporating an open plan area and a private office. There is a single accessible WC at ground floor together with a galley kitchen. The accommodation is in excellent decorative order and is particularly light and airy. Externally there is parking for 2/3 vehicles directly adjacent, with unrestricted on street car parking nearby.
- Classe d’utilisation : E
- Partiellement aménagé comme Bureau standard
- Principalement open space
- Convient pour 2 à 4 personnes
- Espace en excellent état
- Peut être associé à un ou plusieurs espaces supplémentaires pour obtenir jusqu’à 82 m² d’espace adjacent.
- Ventilation et chauffage centraux
- Toilettes dans les parties communes
- On-site parking
- Wholly self-contained with own front door
- Excellent natural light
1er étage
| Surface | 39 m² |
| Durée | Négociable |
| Loyer | 188,16 € /m²/an |
| Type de bien | Bureau |
| État | Construction partielle |
| Disponible | Maintenant |
The property comprise a self-contained office building arranged roughly evenly over ground and first floors, the ground being open plan and the first incorporating an open plan area and a private office. There is a single accessible WC at ground floor together with a galley kitchen. The accommodation is in excellent decorative order and is particularly light and airy. Externally there is parking for 2/3 vehicles directly adjacent, with unrestricted on street car parking nearby.
- Classe d’utilisation : E
- Partiellement aménagé comme Bureau standard
- Principalement open space
- Convient pour 2 à 4 personnes
- Espace en excellent état
- Peut être associé à un ou plusieurs espaces supplémentaires pour obtenir jusqu’à 82 m² d’espace adjacent.
- Ventilation et chauffage centraux
- Toilettes dans les parties communes
- On-site parking
- Wholly self-contained with own front door
- Excellent natural light
APERÇU DU BIEN
The property comprises a self contained building of brick construction under a pitched slate roof providing two storey office accommodation to the rear, and residential accommodation to the front. The property is located within the conservation area of Stevenage Old Town on the south side of Julians Road, close to its junctions with Orchard Road and the A602 Lytton Way, which provides direct access to both junctions 7 and 8 of the A1 (M).
INFORMATIONS SUR L’IMMEUBLE
OCCUPANTS
- C J Heating & Plumbing
Présenté par

33c Julians Rd
Hum, une erreur s’est produite lors de l’envoi de votre message. Veuillez réessayer.
Merci ! Votre message a été envoyé.





