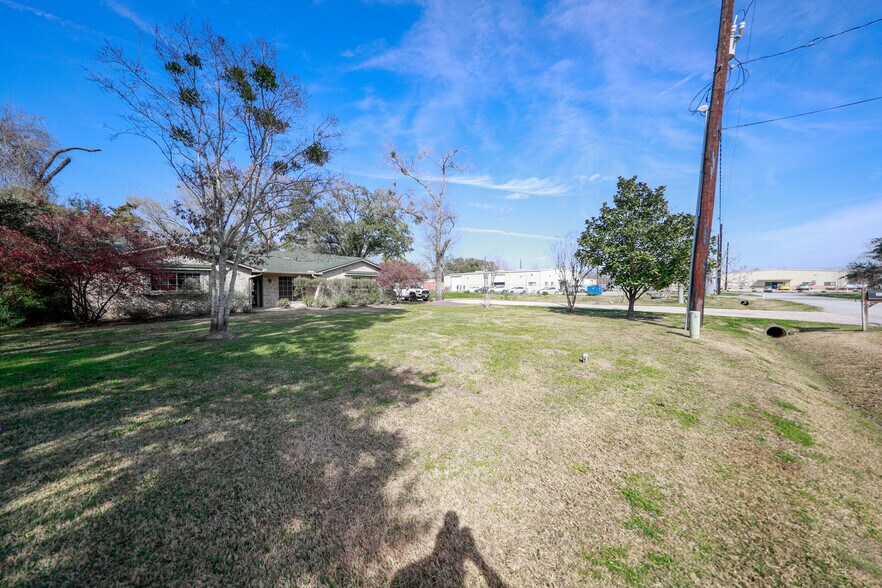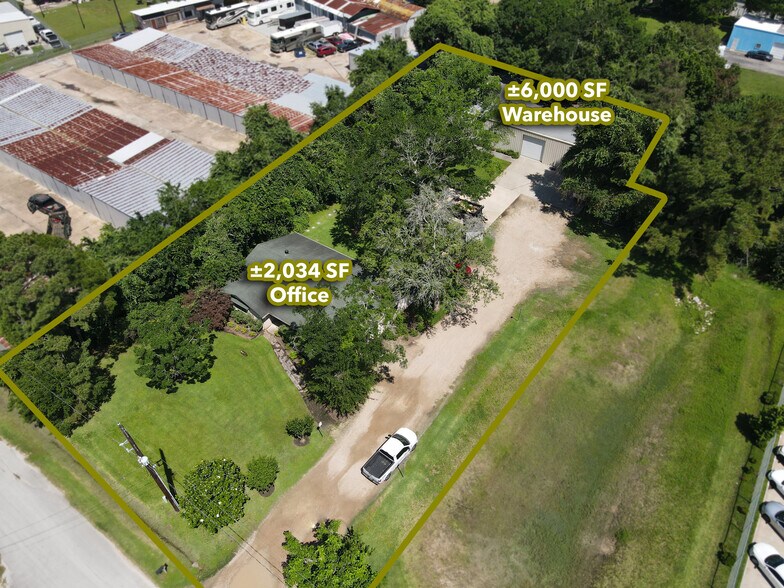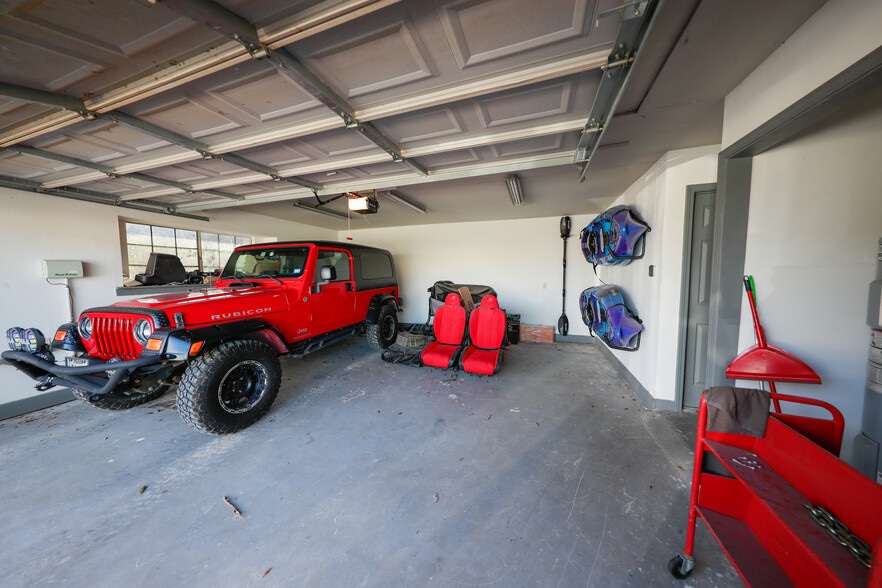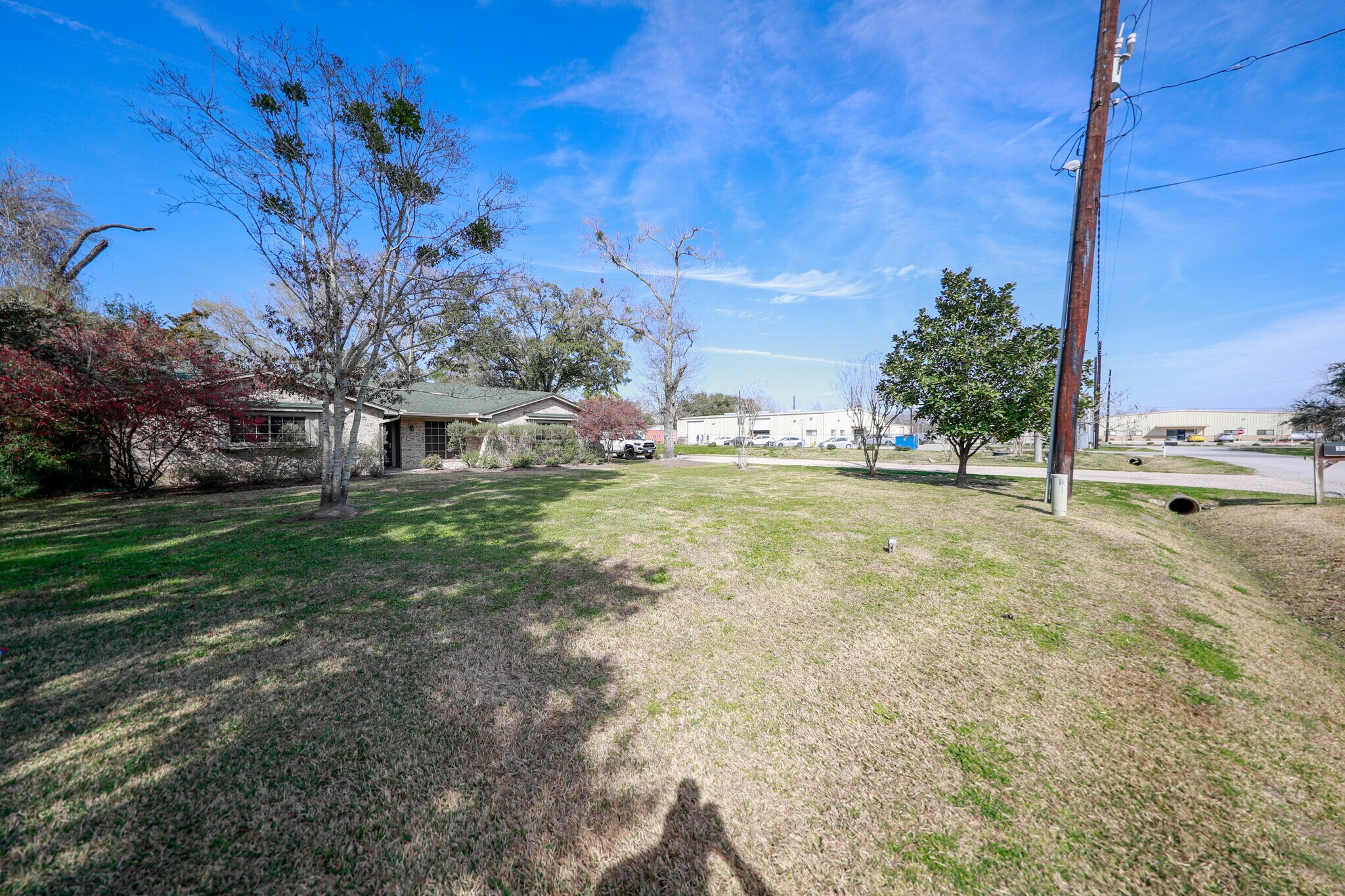Votre e-mail a été envoyé.
Certaines informations ont été traduites automatiquement.
CARACTÉRISTIQUES
TOUS LES ESPACE DISPONIBLES(1)
Afficher les loyers en
- ESPACE
- SURFACE
- DURÉE
- LOYER
- TYPE DE BIEN
- ÉTAT
- DISPONIBLE
8,034 square feet total (±2,034 square foot office) • 4 offices, conference room, break room, 2 restrooms • Additional shop office and restroom • 14 foot eave • 2 - 12’ x 12’ overhead doors • Easy access via Barker Cypress or Hwy-6 • Near energy corridor, just north of I-10 • Various internet options
- Il est possible que le loyer annoncé ne comprenne pas certains services publics, services d’immeuble et frais immobiliers.
- 2 accès plain-pied
- Ventilation et chauffage centraux
- Comprend 217 m² d’espace de bureau dédié
- Espace en excellent état
- Bureaux cloisonnés
| Espace | Surface | Durée | Loyer | Type de bien | État | Disponible |
| 1er étage | 746 m² | Négociable | 112,46 € /m²/an 9,37 € /m²/mois 83 941 € /an 6 995 € /mois | Industriel/Logistique | Meublé et équipé | 30 jours |
1er étage
| Surface |
| 746 m² |
| Durée |
| Négociable |
| Loyer |
| 112,46 € /m²/an 9,37 € /m²/mois 83 941 € /an 6 995 € /mois |
| Type de bien |
| Industriel/Logistique |
| État |
| Meublé et équipé |
| Disponible |
| 30 jours |
1er étage
| Surface | 746 m² |
| Durée | Négociable |
| Loyer | 112,46 € /m²/an |
| Type de bien | Industriel/Logistique |
| État | Meublé et équipé |
| Disponible | 30 jours |
8,034 square feet total (±2,034 square foot office) • 4 offices, conference room, break room, 2 restrooms • Additional shop office and restroom • 14 foot eave • 2 - 12’ x 12’ overhead doors • Easy access via Barker Cypress or Hwy-6 • Near energy corridor, just north of I-10 • Various internet options
- Il est possible que le loyer annoncé ne comprenne pas certains services publics, services d’immeuble et frais immobiliers.
- Comprend 217 m² d’espace de bureau dédié
- 2 accès plain-pied
- Espace en excellent état
- Ventilation et chauffage centraux
- Bureaux cloisonnés
APERÇU DU BIEN
Office - Warehouse property with ±2,034 SF front office and ±6,000 SF detached warehouse. Office includes 4 private offices, a reception, large conference room, kitchenette, and 2 restrooms. The warehouse building is a clear-span steel frame structure that is insulated with a 14 foot eave height and 2 -12’x12’ overhead doors. Fully-fenced on 0.839 acre of land with private access. Generous stabilization in place. Located adjacent to Westside Business Park, which is near the Energy Corridor. Located minutes from I-10 and Beltway-8, with easy access in all directions. Within a 5-minute drive time, there are plenty of restaurants, retail, and convenience stores.
FAITS SUR L’INSTALLATION ENTREPÔT
Présenté par

3339 Marks Rd
Hum, une erreur s’est produite lors de l’envoi de votre message. Veuillez réessayer.
Merci ! Votre message a été envoyé.








