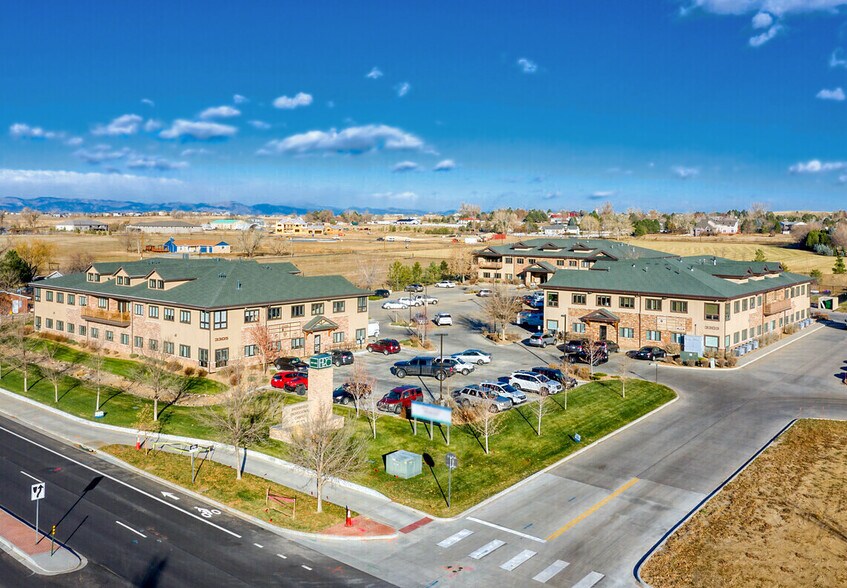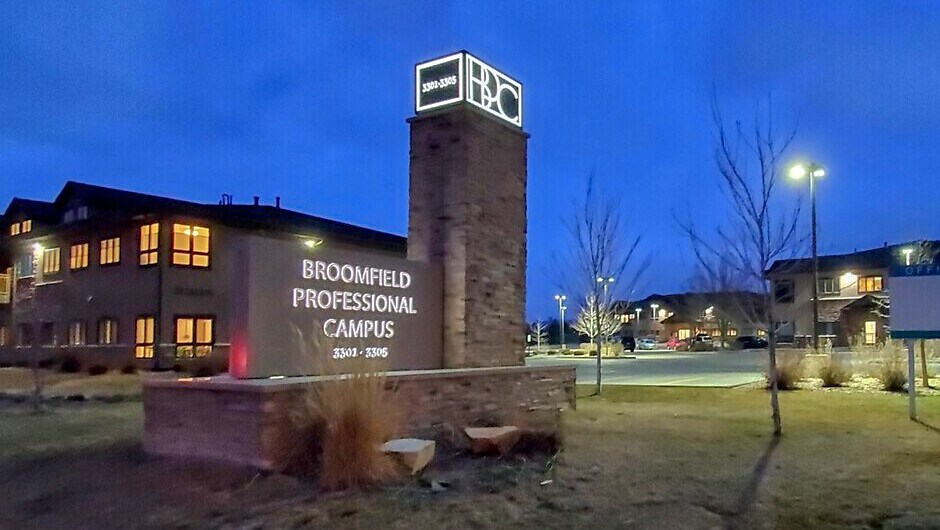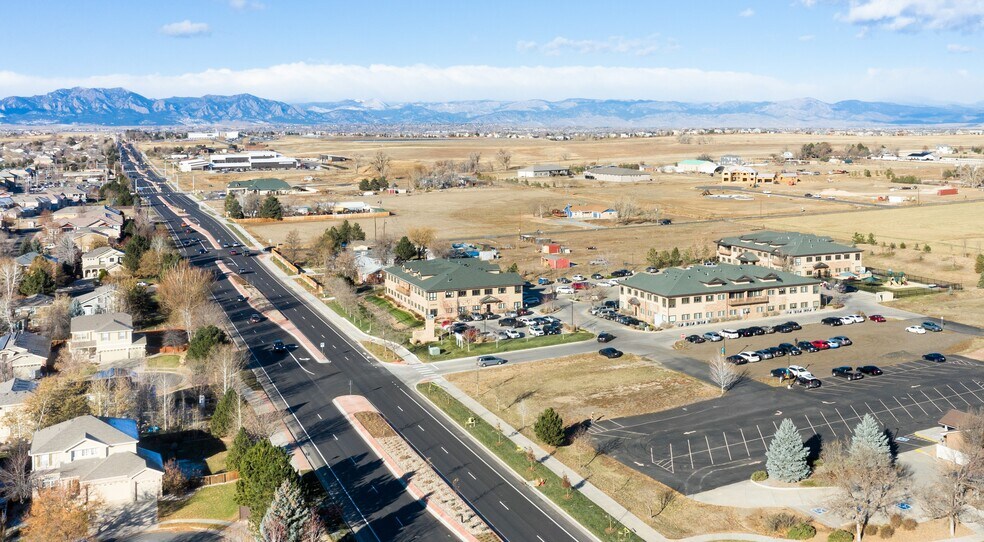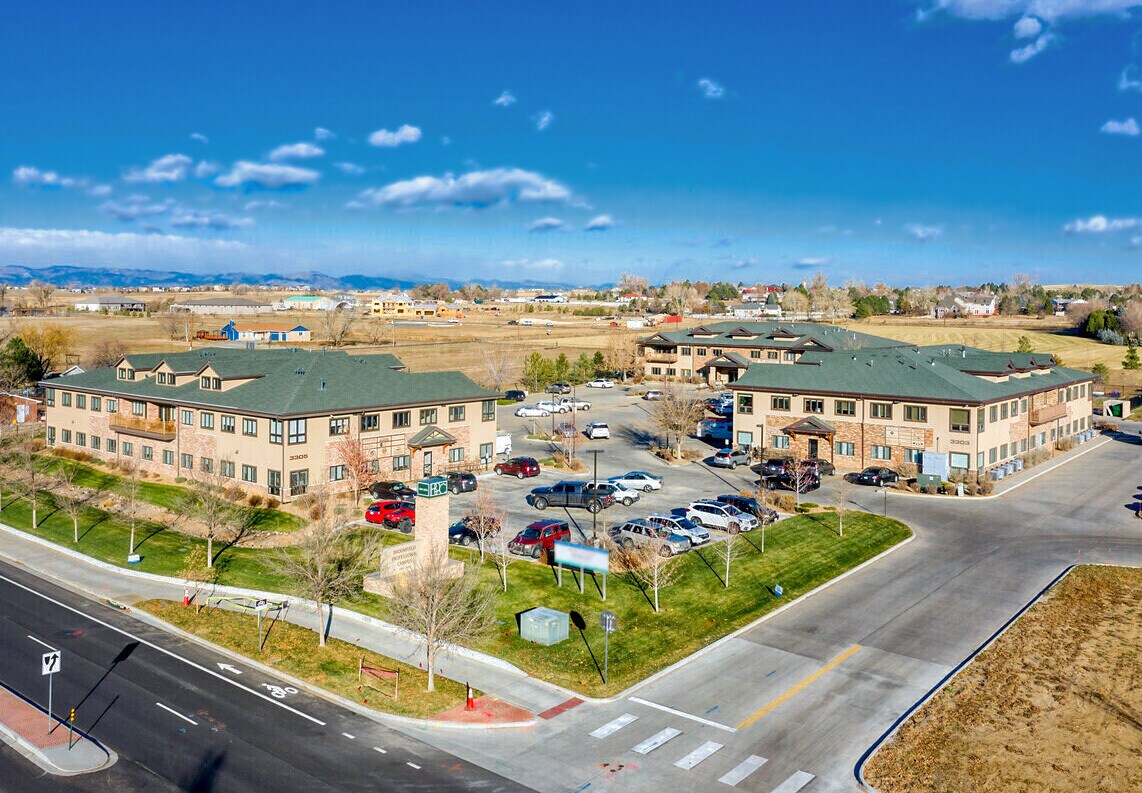Votre e-mail a été envoyé.
Certaines informations ont été traduites automatiquement.
INFORMATIONS PRINCIPALES SUR LE PARC
- Easy Access to I-25 & Hwy 36
- $160,831/year Avg. Household Income (1-mi radius)
- Professionally Managed & Maintained
- Close Proximity to Major Medical Facilities
- Frontage on W. 144th with Significant Drive-by Traffic
FAITS SUR LE PARC
TOUS LES ESPACES DISPONIBLES(4)
Afficher les loyers en
- ESPACE
- SURFACE
- DURÉE
- LOYER
- TYPE DE BIEN
- ÉTAT
- DISPONIBLE
Until early 2025, this suite served as SFinvest's real estate office. Before that, it was used as a small medical aesthetics clinic. The suite is located on the southwest corner of the first floor with two private offices, a lobby with kitchenette, storage closet, and a conference room. Suite 105 is 878 RSF (740 USF) and comes partially furnished. Suites 105 & Suite 106 may be combined for a total of 1,736 RSF (1,474 USF).
- Le loyer ne comprend pas les services publics, les frais immobiliers ou les services de l’immeuble.
- 2 bureaux privés
- Ventilation et chauffage centraux
- Plafonds suspendus
- CVC disponible en-dehors des heures ouvrables
- Accessible fauteuils roulants
- Recently Occupied & Move-in Ready
- Entièrement aménagé comme Bureau standard
- 1 salle de conférence
- Espace d’angle
- Lumière naturelle
- Détecteur de fumée
- Corner Suite on First Floor
- Partially Furnished
Up until June 2025, this small office was utilized by a technology company. The office is located on the first floor on the south side of the main entrance lobby. The space includes a lobby/reception area, kitchenette, bullpen office or conference area, and two private offices. Suite 106 is 858 RSF (734 USF). Suites 105 & Suite 106 may be combined for a total of 1,736 RSF (1,474 USF).
- Le loyer ne comprend pas les services publics, les frais immobiliers ou les services de l’immeuble.
- 2 bureaux privés
- Aire de réception
- Entièrement moquetté
- Lumière naturelle
- Accessible fauteuils roulants
- Recently Occupied & Move-in Ready
- Entièrement aménagé comme Bureau standard
- 1 salle de conférence
- Ventilation et chauffage centraux
- Plafonds suspendus
- Open space
- Suite Entrance in Building Lobby on 1st Floor
Up until June 2025, this office suite was leased by a small capital investments firm. Suite 201 is located on the north end of the second floor hallway, just a short ways from the building's elevator. The suite includes a large conference room, five private offices, and a small kitchenette. One of the offices includes a north-facing balcony, and may be utilized as a break room if preferred. This space is 1,475 RSF (1,291 USF) with 121 SF of additional private balcony space.
- Le loyer ne comprend pas les services publics, les frais immobiliers ou les services de l’immeuble.
- 5 bureaux privés
- Ventilation et chauffage centraux
- Lumière naturelle
- Corner Suite on 2nd Floor
- Recently Occupied & Move-in Ready
- Entièrement aménagé comme Bureau standard
- 1 salle de conférence
- Balcon
- Accessible fauteuils roulants
- Private Balcony
| Espace | Surface | Durée | Loyer | Type de bien | État | Disponible |
| 1er étage, bureau 105 | 82 – 161 m² | 3-10 Ans | 224,93 € /m²/an 18,74 € /m²/mois 36 276 € /an 3 023 € /mois | Bureaux/Médical | Construction achevée | Maintenant |
| 1er étage, bureau 106 | 80 – 161 m² | 3-10 Ans | 215,55 € /m²/an 17,96 € /m²/mois 34 765 € /an 2 897 € /mois | Bureaux/Médical | Construction achevée | Maintenant |
| 2e étage, bureau 201 | 137 m² | 3-10 Ans | 206,18 € /m²/an 17,18 € /m²/mois 28 254 € /an 2 354 € /mois | Bureau | Construction achevée | Maintenant |
3303 W 144th Ave - 1er étage – Bureau 105
3303 W 144th Ave - 1er étage – Bureau 106
3303 W 144th Ave - 2e étage – Bureau 201
- ESPACE
- SURFACE
- DURÉE
- LOYER
- TYPE DE BIEN
- ÉTAT
- DISPONIBLE
The prior tenant in this space was operating a bustling pediatrics clinic up until June 1, 2025. They leave behind a thoughtfully designed medical clinic that will work well for the majority of healthcare providers. Taking up the majority of the 2nd floor, this suite includes a spacious entry and reception with two adjacent waiting areas, nurses' station, 19 treatment rooms/offices, two private restrooms, large break room, large storage room, additional storage spaces, and two private balconies. The suite is 5,796 RSF (5,229 USF) with an additional 325 of private balcony space. Please see our space brochure for more information!
- Le loyer ne comprend pas les services publics, les frais immobiliers ou les services de l’immeuble.
- Entièrement aménagé comme Cabinet médical standard
| Espace | Surface | Durée | Loyer | Type de bien | État | Disponible |
| 2e étage, bureau 200 | 538 m² | 5-10 Ans | 206,18 € /m²/an 17,18 € /m²/mois 111 022 € /an 9 252 € /mois | Bureaux/Médical | Construction achevée | Maintenant |
3301 W 144th Ave - 2e étage – Bureau 200
3303 W 144th Ave - 1er étage – Bureau 105
| Surface | 82 – 161 m² |
| Durée | 3-10 Ans |
| Loyer | 224,93 € /m²/an |
| Type de bien | Bureaux/Médical |
| État | Construction achevée |
| Disponible | Maintenant |
Until early 2025, this suite served as SFinvest's real estate office. Before that, it was used as a small medical aesthetics clinic. The suite is located on the southwest corner of the first floor with two private offices, a lobby with kitchenette, storage closet, and a conference room. Suite 105 is 878 RSF (740 USF) and comes partially furnished. Suites 105 & Suite 106 may be combined for a total of 1,736 RSF (1,474 USF).
- Le loyer ne comprend pas les services publics, les frais immobiliers ou les services de l’immeuble.
- Entièrement aménagé comme Bureau standard
- 2 bureaux privés
- 1 salle de conférence
- Ventilation et chauffage centraux
- Espace d’angle
- Plafonds suspendus
- Lumière naturelle
- CVC disponible en-dehors des heures ouvrables
- Détecteur de fumée
- Accessible fauteuils roulants
- Corner Suite on First Floor
- Recently Occupied & Move-in Ready
- Partially Furnished
3303 W 144th Ave - 1er étage – Bureau 106
| Surface | 80 – 161 m² |
| Durée | 3-10 Ans |
| Loyer | 215,55 € /m²/an |
| Type de bien | Bureaux/Médical |
| État | Construction achevée |
| Disponible | Maintenant |
Up until June 2025, this small office was utilized by a technology company. The office is located on the first floor on the south side of the main entrance lobby. The space includes a lobby/reception area, kitchenette, bullpen office or conference area, and two private offices. Suite 106 is 858 RSF (734 USF). Suites 105 & Suite 106 may be combined for a total of 1,736 RSF (1,474 USF).
- Le loyer ne comprend pas les services publics, les frais immobiliers ou les services de l’immeuble.
- Entièrement aménagé comme Bureau standard
- 2 bureaux privés
- 1 salle de conférence
- Aire de réception
- Ventilation et chauffage centraux
- Entièrement moquetté
- Plafonds suspendus
- Lumière naturelle
- Open space
- Accessible fauteuils roulants
- Suite Entrance in Building Lobby on 1st Floor
- Recently Occupied & Move-in Ready
3303 W 144th Ave - 2e étage – Bureau 201
| Surface | 137 m² |
| Durée | 3-10 Ans |
| Loyer | 206,18 € /m²/an |
| Type de bien | Bureau |
| État | Construction achevée |
| Disponible | Maintenant |
Up until June 2025, this office suite was leased by a small capital investments firm. Suite 201 is located on the north end of the second floor hallway, just a short ways from the building's elevator. The suite includes a large conference room, five private offices, and a small kitchenette. One of the offices includes a north-facing balcony, and may be utilized as a break room if preferred. This space is 1,475 RSF (1,291 USF) with 121 SF of additional private balcony space.
- Le loyer ne comprend pas les services publics, les frais immobiliers ou les services de l’immeuble.
- Entièrement aménagé comme Bureau standard
- 5 bureaux privés
- 1 salle de conférence
- Ventilation et chauffage centraux
- Balcon
- Lumière naturelle
- Accessible fauteuils roulants
- Corner Suite on 2nd Floor
- Private Balcony
- Recently Occupied & Move-in Ready
3301 W 144th Ave - 2e étage – Bureau 200
| Surface | 538 m² |
| Durée | 5-10 Ans |
| Loyer | 206,18 € /m²/an |
| Type de bien | Bureaux/Médical |
| État | Construction achevée |
| Disponible | Maintenant |
The prior tenant in this space was operating a bustling pediatrics clinic up until June 1, 2025. They leave behind a thoughtfully designed medical clinic that will work well for the majority of healthcare providers. Taking up the majority of the 2nd floor, this suite includes a spacious entry and reception with two adjacent waiting areas, nurses' station, 19 treatment rooms/offices, two private restrooms, large break room, large storage room, additional storage spaces, and two private balconies. The suite is 5,796 RSF (5,229 USF) with an additional 325 of private balcony space. Please see our space brochure for more information!
- Le loyer ne comprend pas les services publics, les frais immobiliers ou les services de l’immeuble.
- Entièrement aménagé comme Cabinet médical standard
SÉLECTIONNER DES OCCUPANTS À CE BIEN
- ÉTAGE
- NOM DE L’OCCUPANT
- SECTEUR D’ACTIVITÉ
- 1er
- Action Behavior Centers
- Santé et assistance sociale
- 2e
- Anderson Podiatry Center
- Santé et assistance sociale
- 1er
- Broadlands Family Dentistry, LLC
- Santé et assistance sociale
- 2e
- Children Matter
- Santé et assistance sociale
- 2e
- Edward Jones
- Finance et assurances
- 2e
- Ellie Mental Health
- Santé et assistance sociale
- 1er
- Fox Integrated Healthcare
- Santé et assistance sociale
- 2e
- Krave Medical Aesthetics
- Services
- 2e
- Prentice Orthodontics
- Santé et assistance sociale
- 1er
- Western Infectious Disease
- Santé et assistance sociale
VUE D’ENSEMBLE DU PARC
APERÇU DE LA PROPRIÉTÉ : Le Broomfield Professional Campus (BPC) est un centre d'affaires bien connu composé de trois bâtiments, situé au nord de Broomfield, et particulièrement adapté aux activités médicales, de santé et de bien-être. Le campus est entouré de quartiers résidentiels à hauts revenus qui connaissent une croissance et un développement continus. La proximité du BPC avec une variété de restaurants, de commerces et de services divers offre une grande commodité tant pour les employés que pour les clients. L'accès rapide à l'I-25 et à la Hwy 36 réduit le temps de trajet vers et depuis le nord-ouest de la région métropolitaine de Denver, Boulder, Erie, et au-delà. POINTS FORTS DE L'EMPLACEMENT : Le BPC est situé entre Lowell Blvd. et Zuni St., à seulement 5 minutes de l'I-25 (sortie 144th Ave.) et à 12 minutes de la Hwy 36 (sortie Wadsworth Blvd.). À moins de 15 minutes en voiture du campus, on trouve plus de 7 grands complexes médicaux et hôpitaux. Dans un rayon de 5 miles autour du BPC, il y a plus de 20 centres commerciaux offrant une variété de restaurants, banques, salles de sport, grands magasins, et autres biens et services.
- Accès 24 h/24
- Signalisation
- Accessible fauteuils roulants
- Panneau monumental
- Climatisation
- Balcon
Présenté par

Broomfield Professional Campus | Broomfield, CO 80023
Hum, une erreur s’est produite lors de l’envoi de votre message. Veuillez réessayer.
Merci ! Votre message a été envoyé.




















