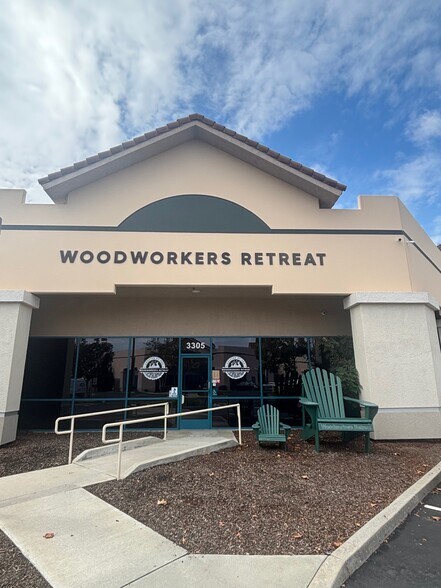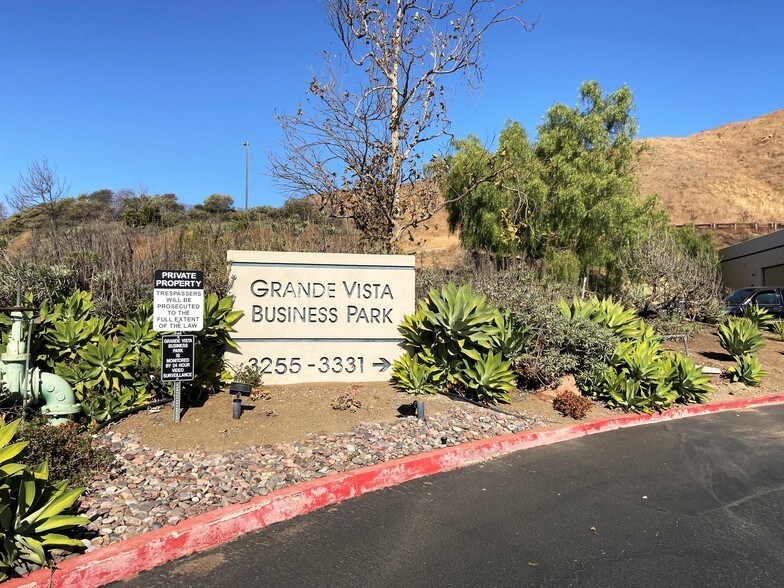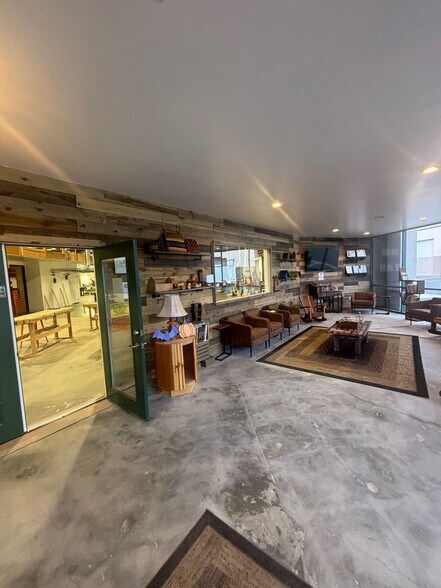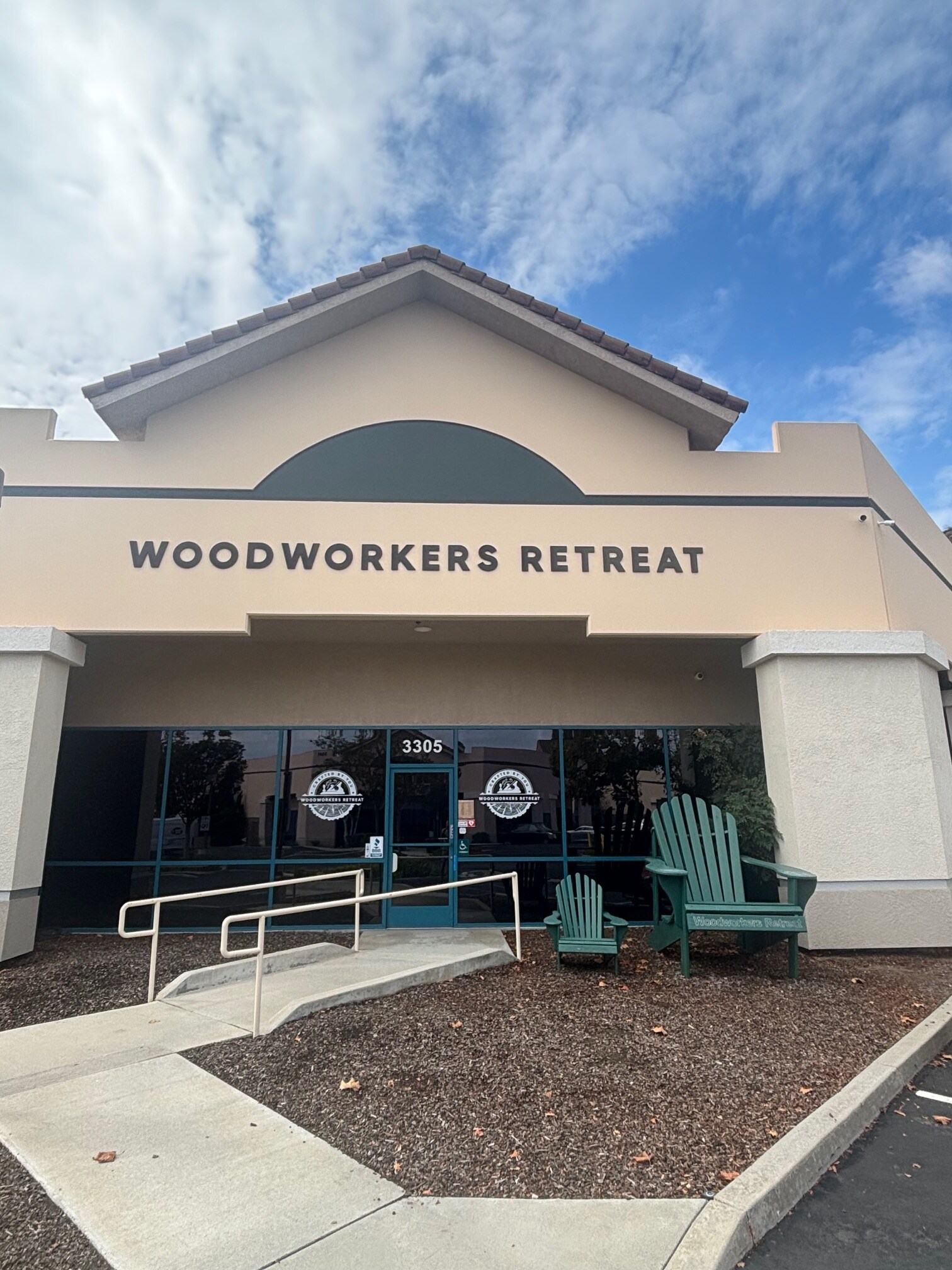Connectez-vous/S’inscrire
Votre e-mail a été envoyé.
3305-3311 Grande Vista Dr Industriel/Logistique 650 m² À vendre Newbury Park, CA 91320 2 079 674 € (3 197,92 €/m²)



Certaines informations ont été traduites automatiquement.
INFORMATIONS PRINCIPALES SUR L'INVESTISSEMENT
- Gorgeous built out Front office - Kitchen and dining area - Lunch room - Conference room - private office with private bath.
- 400 amp power - 120 volt - 3 phase
- Parking for 15 cars plus
- 18 foot ceiling - New HVAC and Roof - 26 foot rollup door
- Multiple bathrooms and locker area.
- Currently Wood Work Shop - Equipment may be negotiated .
RÉSUMÉ ANALYTIQUE
Address is 3305 Grande Vista Dr. ( not 3311 )
Look no further then this meticulously built out space, Bring your most discerning client and you will see that not a spot has not been missed with the updating.
Roof is new - HVAC is New - 18 foot ceilings throughout. 400 amp panel allows for shop use. Currently its a wood shop. If you are a cabinet maker or wood worker, this will be heaven. Equipment may be negotiated . M1 zoning allows for a multitude of uses. Built in 1999 and fully updated in 2023 . Multiple bathrooms/ one shower . Mostly open space with a built out kitchen and dining area as well as locker room area and conference room. There is also a private office and storage in the mezzanine. Mezzanine is not included in the square footage.
This could make for a fantastic car locker as well. You can double stack cars here and place 40 cars with ease . 16 foot rollup door and plenty of parking outside ( 15 spots )
Please look at pictures and call me for showings .
Look no further then this meticulously built out space, Bring your most discerning client and you will see that not a spot has not been missed with the updating.
Roof is new - HVAC is New - 18 foot ceilings throughout. 400 amp panel allows for shop use. Currently its a wood shop. If you are a cabinet maker or wood worker, this will be heaven. Equipment may be negotiated . M1 zoning allows for a multitude of uses. Built in 1999 and fully updated in 2023 . Multiple bathrooms/ one shower . Mostly open space with a built out kitchen and dining area as well as locker room area and conference room. There is also a private office and storage in the mezzanine. Mezzanine is not included in the square footage.
This could make for a fantastic car locker as well. You can double stack cars here and place 40 cars with ease . 16 foot rollup door and plenty of parking outside ( 15 spots )
Please look at pictures and call me for showings .
INFORMATIONS SUR L’IMMEUBLE
| Prix | 2 079 674 € | Surface utile brute | 650 m² |
| Prix par m² | 3 197,92 € | Nb d’étages | 1 |
| Type de vente | Propriétaire occupant | Année de construction/rénovation | 1999/2023 |
| Type de bien | Industriel/Logistique | Ratio de stationnement | 0,42/1 000 m² |
| Sous-type de bien | Entrepôt | Hauteur libre du plafond | 4,88 m |
| Classe d’immeuble | C | Nb d’accès plain-pied/portes niveau du sol | 1 |
| Surface du lot | 0,06 ha | ||
| Zonage | M1 | ||
| Prix | 2 079 674 € |
| Prix par m² | 3 197,92 € |
| Type de vente | Propriétaire occupant |
| Type de bien | Industriel/Logistique |
| Sous-type de bien | Entrepôt |
| Classe d’immeuble | C |
| Surface du lot | 0,06 ha |
| Surface utile brute | 650 m² |
| Nb d’étages | 1 |
| Année de construction/rénovation | 1999/2023 |
| Ratio de stationnement | 0,42/1 000 m² |
| Hauteur libre du plafond | 4,88 m |
| Nb d’accès plain-pied/portes niveau du sol | 1 |
| Zonage | M1 |
CARACTÉRISTIQUES
- Accès 24 h/24
- Installations de conférences
- Mezzanine
- Système de sécurité
- Puits de lumière
- Accessible fauteuils roulants
- Réception
- Espace d’entreposage
- Panneau monumental
- Climatisation
SERVICES PUBLICS
- Éclairage
- Eau
- Égout
- Chauffage - Gaz
DISPONIBILITÉ DE L’ESPACE
- ESPACE
- SURFACE
- TYPE DE BIEN
- ÉTAT
- DISPONIBLE
| Espace | Surface | Type de bien | État | Disponible |
| 1er étage | 650 m² | Industriel/Logistique | - | Maintenant |
1er étage
| Surface |
| 650 m² |
| Type de bien |
| Industriel/Logistique |
| État |
| - |
| Disponible |
| Maintenant |
1 sur 24
VIDÉOS
VISITE EXTÉRIEURE 3D MATTERPORT
VISITE 3D
PHOTOS
STREET VIEW
RUE
CARTE
1er étage
| Surface | 650 m² |
| Type de bien | Industriel/Logistique |
| État | - |
| Disponible | Maintenant |
1 1
TAXES FONCIÈRES
| Numéro de parcelle | 667-0-300-175 | Évaluation des aménagements | 918 857 € |
| Évaluation du terrain | 612 574 € | Évaluation totale | 1 531 431 € |
TAXES FONCIÈRES
Numéro de parcelle
667-0-300-175
Évaluation du terrain
612 574 €
Évaluation des aménagements
918 857 €
Évaluation totale
1 531 431 €
1 sur 27
VIDÉOS
VISITE EXTÉRIEURE 3D MATTERPORT
VISITE 3D
PHOTOS
STREET VIEW
RUE
CARTE
1 sur 1
Présenté par

3305-3311 Grande Vista Dr
Vous êtes déjà membre ? Connectez-vous
Hum, une erreur s’est produite lors de l’envoi de votre message. Veuillez réessayer.
Merci ! Votre message a été envoyé.





