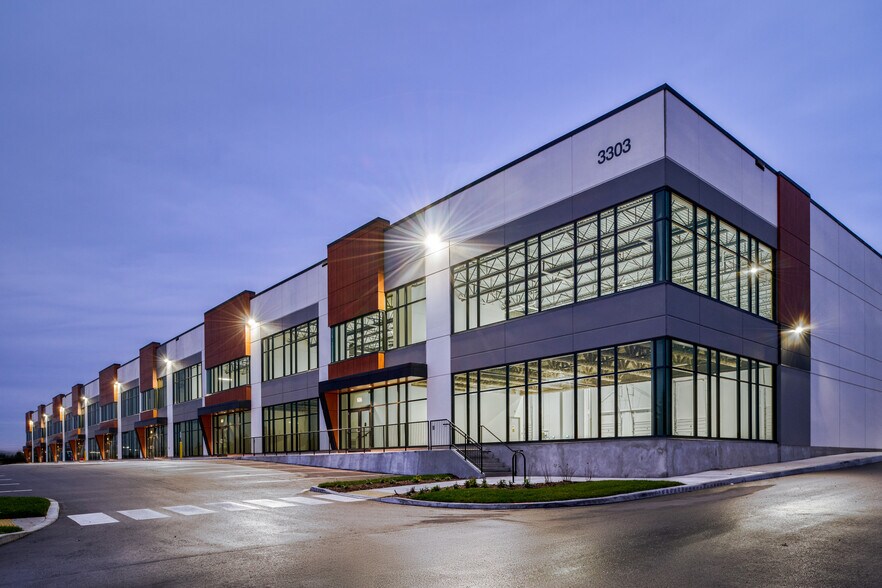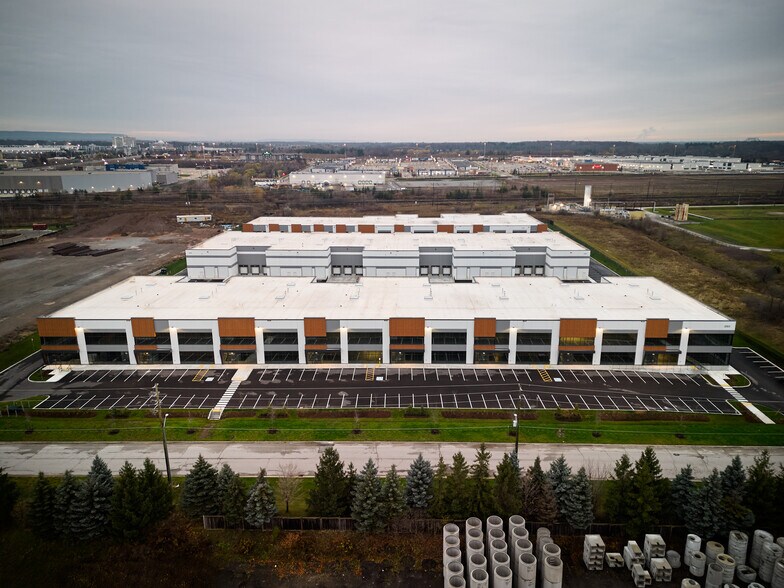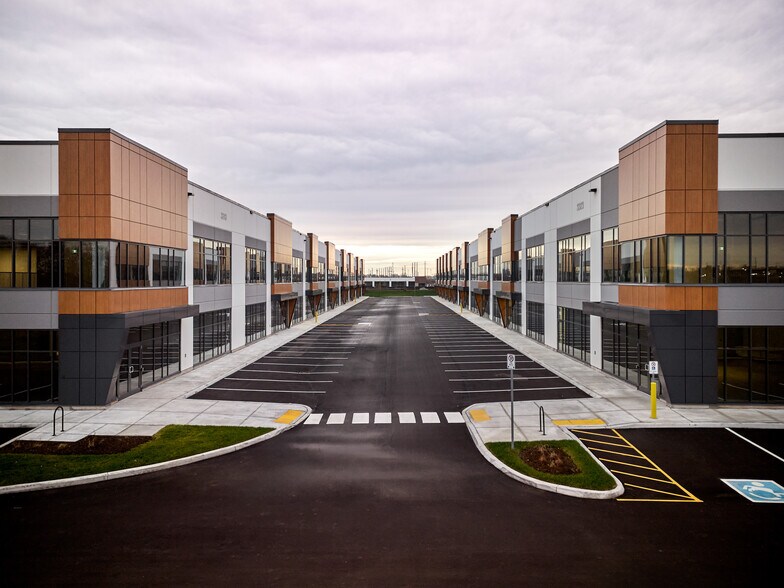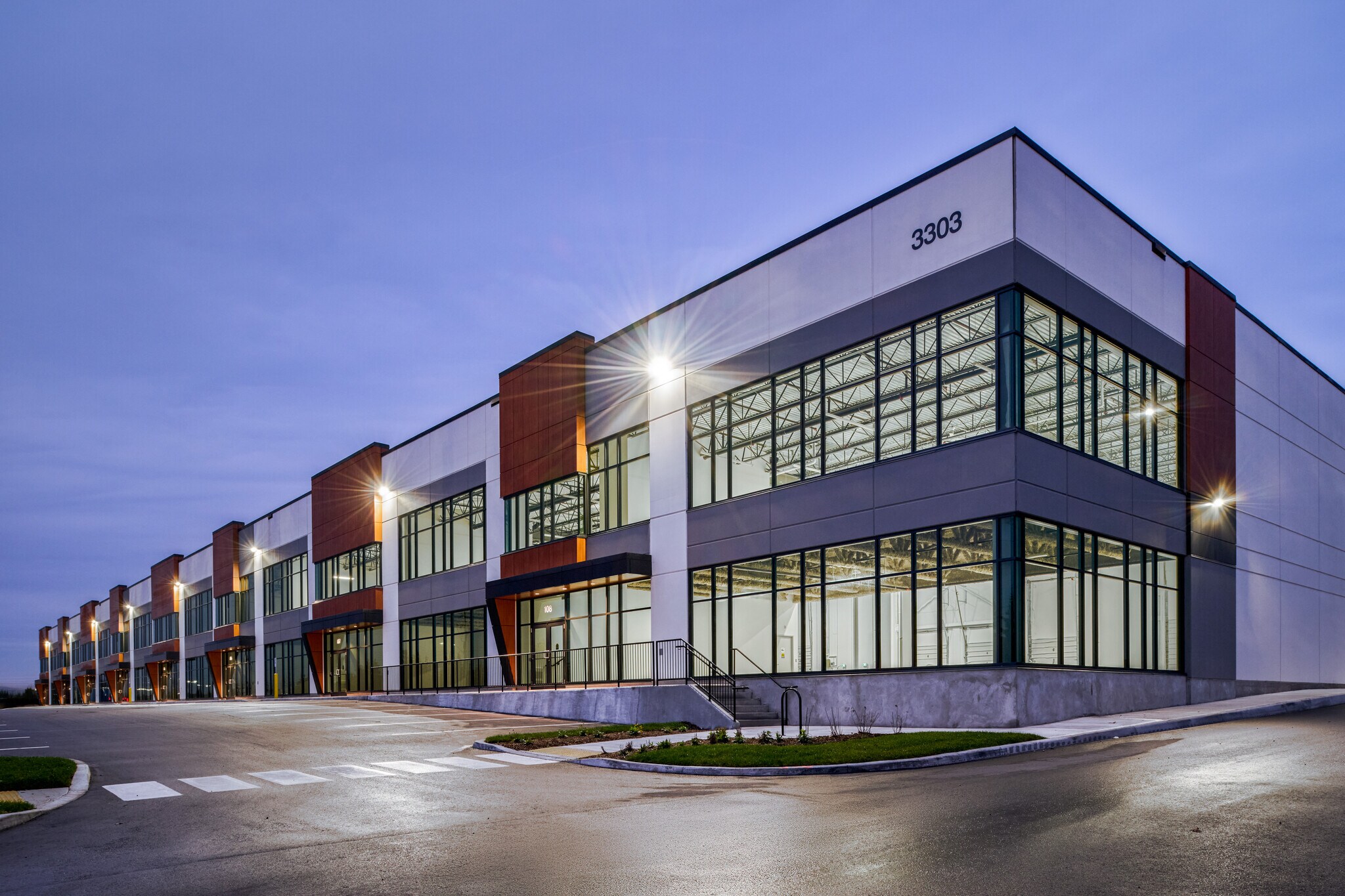Votre e-mail a été envoyé.
Certaines informations ont été traduites automatiquement.
FAITS SUR LE PARC
| Espace total disponible | 830 m² | Type de parc | Parc industriel |
| Espace total disponible | 830 m² |
| Type de parc | Parc industriel |
TOUS LES ESPACE DISPONIBLES(1)
Afficher les loyers en
- ESPACE
- SURFACE
- DURÉE
- LOYER
- TYPE DE BIEN
- ÉTAT
- DISPONIBLE
Brand new 8,930 SF industrial unit with 28 ft clear height under joist in warehouse (6,984 SF ground floor & 2,036 SF mezzanine - mezzanine can be self-contained having a separate access from entry porch with floor load of 100 LB of live load capacity with 10 ft clear. Unit has two full size TL doors with automatic levelers, bollards and full weather stripping plus 1 oversized 11x16 FT automatic DI door. Warehouse has 2 large skylights with LED lighting with motion sensors. Two gas heaters with thermostats and 2-way ceiling fans. Unit is all finished and painted white with baseboards. Unit has fully operational handicap washroom. Landlord will build office space to suit or move-in ready office space - permit for Tenant "turnkey" office has been submitted and construction will start soon with April 1st occupancy date. This office build out is for four private offices, one boardroom, a lunchroom, server room and 1 handicap washroom, it can still be modified to suit Tenant's needs. 200-amp service with EV Charging Station conduit pre-installed. Security cameras installed and working. Roger Fibre internet connected and working. Mezzanine can be used for office or storage space having a live load capacity of 100 LB/SF & ground floor 500 LB/SF. Exterior waterspout with shutoff valve. Unit is column free and built with insulated concrete panels and ESFR sprinklers. Security cameras and internet can be assumed by Tenant or disconnected. Rental rate for Years 6-10 of lease term is $19.90 PSF.
- Le loyer ne comprend pas les services publics, les frais immobiliers ou les services de l’immeuble.
- Entreposage sécurisé
- Conduit de borne de recharge pour véhicules électriques préinstallé
- Climatisation centrale
- 200 ampères
- 2 portes TL pleine grandeur avec niveleurs automatiques
| Espace | Surface | Durée | Loyer | Type de bien | État | Disponible |
| 1er étage – B102 | 830 m² | 1-10 Ans | 119,22 € /m²/an 9,93 € /m²/mois 98 906 € /an 8 242 € /mois | Industriel/Logistique | Construction achevée | Maintenant |
3313 Superior Crt - 1er étage – B102
3313 Superior Crt - 1er étage – B102
| Surface | 830 m² |
| Durée | 1-10 Ans |
| Loyer | 119,22 € /m²/an |
| Type de bien | Industriel/Logistique |
| État | Construction achevée |
| Disponible | Maintenant |
Brand new 8,930 SF industrial unit with 28 ft clear height under joist in warehouse (6,984 SF ground floor & 2,036 SF mezzanine - mezzanine can be self-contained having a separate access from entry porch with floor load of 100 LB of live load capacity with 10 ft clear. Unit has two full size TL doors with automatic levelers, bollards and full weather stripping plus 1 oversized 11x16 FT automatic DI door. Warehouse has 2 large skylights with LED lighting with motion sensors. Two gas heaters with thermostats and 2-way ceiling fans. Unit is all finished and painted white with baseboards. Unit has fully operational handicap washroom. Landlord will build office space to suit or move-in ready office space - permit for Tenant "turnkey" office has been submitted and construction will start soon with April 1st occupancy date. This office build out is for four private offices, one boardroom, a lunchroom, server room and 1 handicap washroom, it can still be modified to suit Tenant's needs. 200-amp service with EV Charging Station conduit pre-installed. Security cameras installed and working. Roger Fibre internet connected and working. Mezzanine can be used for office or storage space having a live load capacity of 100 LB/SF & ground floor 500 LB/SF. Exterior waterspout with shutoff valve. Unit is column free and built with insulated concrete panels and ESFR sprinklers. Security cameras and internet can be assumed by Tenant or disconnected. Rental rate for Years 6-10 of lease term is $19.90 PSF.
- Le loyer ne comprend pas les services publics, les frais immobiliers ou les services de l’immeuble.
- Climatisation centrale
- Entreposage sécurisé
- 200 ampères
- Conduit de borne de recharge pour véhicules électriques préinstallé
- 2 portes TL pleine grandeur avec niveleurs automatiques
Présenté par

Three Oaks Business Centre | Oakville, ON L6L 0C4
Hum, une erreur s’est produite lors de l’envoi de votre message. Veuillez réessayer.
Merci ! Votre message a été envoyé.





