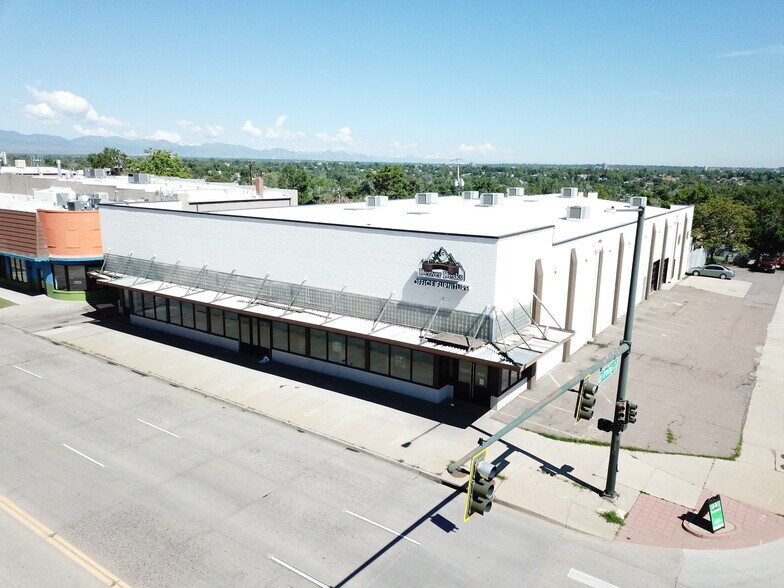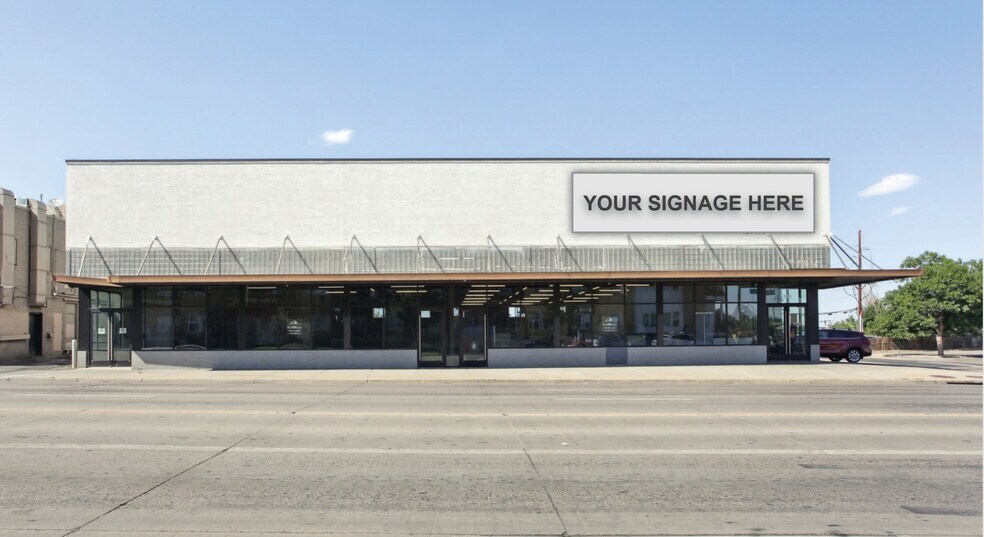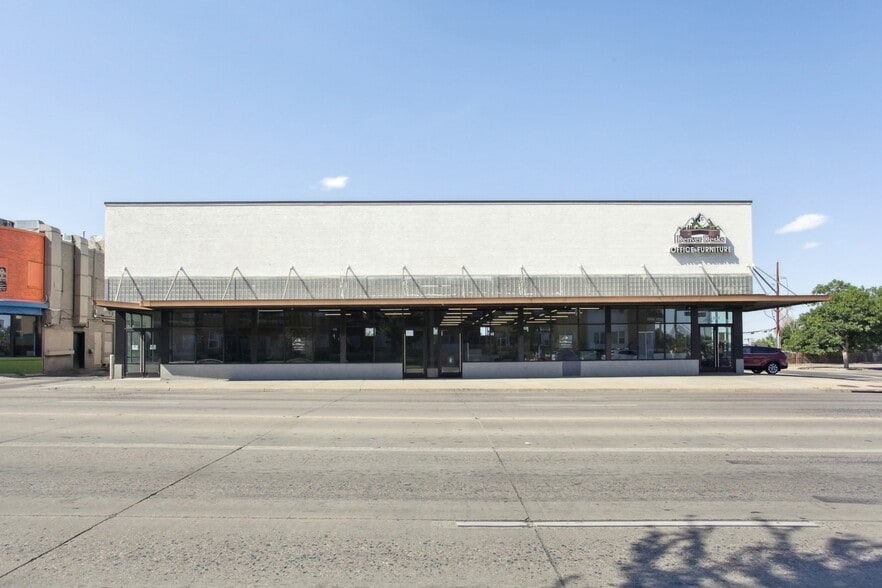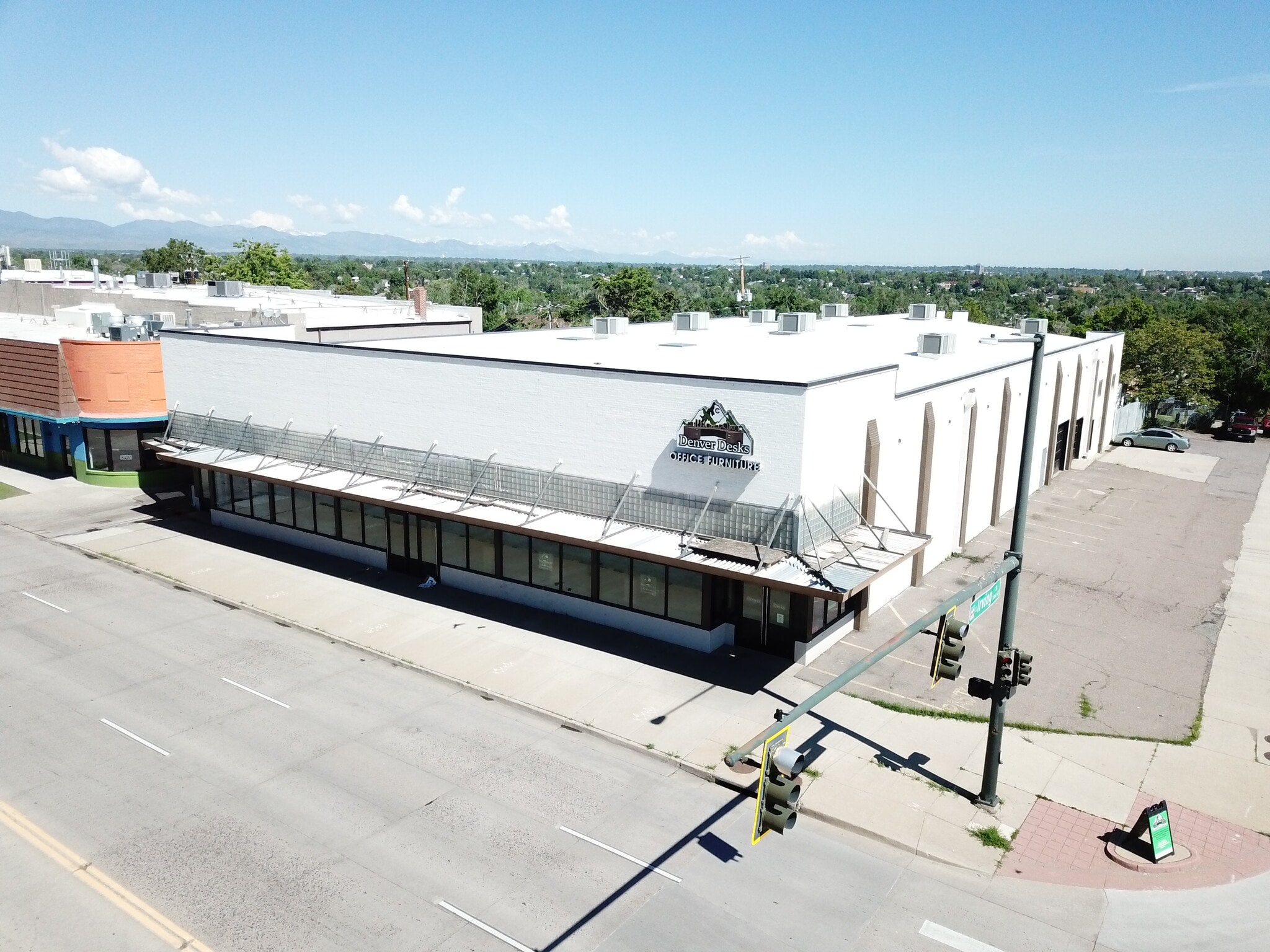Connectez-vous/S’inscrire
Votre e-mail a été envoyé.

3301 W Alameda Ave Local commercial 2 513 m² À vendre Denver, CO 80219 3 885 660 € (1 545,92 €/m²)



Certaines informations ont été traduites automatiquement.

INFORMATIONS PRINCIPALES SUR L'INVESTISSEMENT
- Excellent opportunity for an owner-user or investor to acquire a large, freestanding, high-visibility, commercial property prime West Denver location
- +/-18,500 SF on the main level; at corner signalized intersection
- Has multiple entrances as well as multiple drive-in and dock loading options
- E-MX-3, UO-1 UO-2 zoning opens the door to a wide range of possibilities
- Prominent building and monument signage, ample parking, and exceptional access
- Fenced and secure yard in back of building with swing gate for loading/storage
RÉSUMÉ ANALYTIQUE
ABOUT THE PROPERTY
This property offers a excellent opportunity for an owner-user or investor to acquire a large, freestanding, high-visibility, commercial property in a prime West Denver location while showcasing the following features:
— Approximately 18,500 SF on the main level
— Sits on a 0.72-acre corner lot at a signalized intersection
— Prominent building and monument signage, ample parking, and exceptional access
— Has multiple entrances as well as multiple drive-in and dock loading options
— Its E-MX-3 zoning supports a wide variety of uses - retail, office, residential, educational, recreational, arts, or entertainment - and provides a highly adaptable layout that includes a large auditorium, classrooms, and abundant storage space.
LOCATION
Situated at the corner of W Alameda Ave & Irving St, the property offers excellent visibility to both northbound and southbound traffic, with quick access to US-6, Federal Blvd, and I-25. The site is surrounded by high-density neighborhoods, including Barnum, Valverde, and Westwood, offering a strong built-in customer base.
— Walk Score: 65 / Transit Score: 45 / Bike Score: 71
— Minutes to Downtown Denver
Building Size: ± 18,500 SF Main Level
— Additional ± 8,500 SF Unfinished Basement
— Additional ± 3,500 SF Mezzanine/Second Level
Loading: 5 Total Docks & Drive-Ins
— 2 (10 ft) pony docks at the rear
— 2 drive-in docks (10 ft and 12 ft) on the side
— 1 pony roll-up door on the side
Outdoor Space: Fenced and secure yard in back of building with swing gate for loading/storage
Signage: Excellent visibility of building signage
Parking: 17 Surface Spaces (on-site)
Recent Improvements
— New skylight
— New ductwork and HVAC system
— Roof replaced in 2023 (Warranty)
— New LED lighting
— Two newly renovated unfinished bathrooms
Potential End-User Profiles
— Developers: Mixed-use conversion, housing, education campus
— Entertainment Operators: Event venue, performance hall, cultural center
— Creative Firms / Co-Work Operators: Open floor plans, basement expansion potential, strong branding opportunity
Zoning: E-MX-3, UO-1 UO-2 zoning opens the door to a wide range of possibilities:
— Commercial: Retail, restaurant, creative office, medical, co-working, showroom
— Institutional: Educational, arts, recreation, worship
— Residential: Apartments, mixed-use residential over ground floor commercial
— Entertainment: Event center, performance venue
Historical Appeal: The building’s diverse past—from retail to manufacturing to worship—adds authentic character while proving its adaptability. Its open floor plate, generous ceiling heights, and multi-level structure make it ideal for re-imagining as anything from a creative campus to a multi-tenant commercial hub.
— Proximity to grocery stores, restaurants, schools, parks, and public transit
— Within a dynamic, growing West Denver corridor
This property offers a excellent opportunity for an owner-user or investor to acquire a large, freestanding, high-visibility, commercial property in a prime West Denver location while showcasing the following features:
— Approximately 18,500 SF on the main level
— Sits on a 0.72-acre corner lot at a signalized intersection
— Prominent building and monument signage, ample parking, and exceptional access
— Has multiple entrances as well as multiple drive-in and dock loading options
— Its E-MX-3 zoning supports a wide variety of uses - retail, office, residential, educational, recreational, arts, or entertainment - and provides a highly adaptable layout that includes a large auditorium, classrooms, and abundant storage space.
LOCATION
Situated at the corner of W Alameda Ave & Irving St, the property offers excellent visibility to both northbound and southbound traffic, with quick access to US-6, Federal Blvd, and I-25. The site is surrounded by high-density neighborhoods, including Barnum, Valverde, and Westwood, offering a strong built-in customer base.
— Walk Score: 65 / Transit Score: 45 / Bike Score: 71
— Minutes to Downtown Denver
Building Size: ± 18,500 SF Main Level
— Additional ± 8,500 SF Unfinished Basement
— Additional ± 3,500 SF Mezzanine/Second Level
Loading: 5 Total Docks & Drive-Ins
— 2 (10 ft) pony docks at the rear
— 2 drive-in docks (10 ft and 12 ft) on the side
— 1 pony roll-up door on the side
Outdoor Space: Fenced and secure yard in back of building with swing gate for loading/storage
Signage: Excellent visibility of building signage
Parking: 17 Surface Spaces (on-site)
Recent Improvements
— New skylight
— New ductwork and HVAC system
— Roof replaced in 2023 (Warranty)
— New LED lighting
— Two newly renovated unfinished bathrooms
Potential End-User Profiles
— Developers: Mixed-use conversion, housing, education campus
— Entertainment Operators: Event venue, performance hall, cultural center
— Creative Firms / Co-Work Operators: Open floor plans, basement expansion potential, strong branding opportunity
Zoning: E-MX-3, UO-1 UO-2 zoning opens the door to a wide range of possibilities:
— Commercial: Retail, restaurant, creative office, medical, co-working, showroom
— Institutional: Educational, arts, recreation, worship
— Residential: Apartments, mixed-use residential over ground floor commercial
— Entertainment: Event center, performance venue
Historical Appeal: The building’s diverse past—from retail to manufacturing to worship—adds authentic character while proving its adaptability. Its open floor plate, generous ceiling heights, and multi-level structure make it ideal for re-imagining as anything from a creative campus to a multi-tenant commercial hub.
— Proximity to grocery stores, restaurants, schools, parks, and public transit
— Within a dynamic, growing West Denver corridor
INFORMATIONS SUR L’IMMEUBLE
Type de vente
Investissement ou propriétaire occupant
Type de bien
Local commercial
Sous-type de bien
Immeuble de commerce
Surface de l’immeuble
2 513 m²
Classe d’immeuble
C
Année de construction
1951
Prix
3 885 660 €
Prix par m²
1 545,92 €
Occupation
Mono
Hauteur du bâtiment
1 étage
Quais de chargement
5 Extérieur
Coefficient d’occupation des sols de l’immeuble
0,86
Surface du lot
0,29 ha
Zonage
E-MX-3 - E-MX-3 supports a wide variety of uses, provides a highly adaptable layout that includes a large auditorium, classrooms, and abundant storage space
Stationnement
17 places (6,76 places par 1 000 m² loué)
Façade
CARACTÉRISTIQUES
- Terrain d’angle
- Signalisation
- Intersection avec signalisation
- Espace d’entreposage
Walk Score®
Très praticable à pied (85)
PRINCIPAUX COMMERCES À PROXIMITÉ




TAXES FONCIÈRES
| Numéro de parcelle | 5086-28-020 | Évaluation des aménagements | 167 938 € |
| Évaluation du terrain | 330 747 € | Évaluation totale | 498 686 € |
TAXES FONCIÈRES
Numéro de parcelle
5086-28-020
Évaluation du terrain
330 747 €
Évaluation des aménagements
167 938 €
Évaluation totale
498 686 €
1 sur 16
VIDÉOS
VISITE EXTÉRIEURE 3D MATTERPORT
VISITE 3D
PHOTOS
STREET VIEW
RUE
CARTE
1 sur 1
Présenté par

3301 W Alameda Ave
Vous êtes déjà membre ? Connectez-vous
Hum, une erreur s’est produite lors de l’envoi de votre message. Veuillez réessayer.
Merci ! Votre message a été envoyé.




