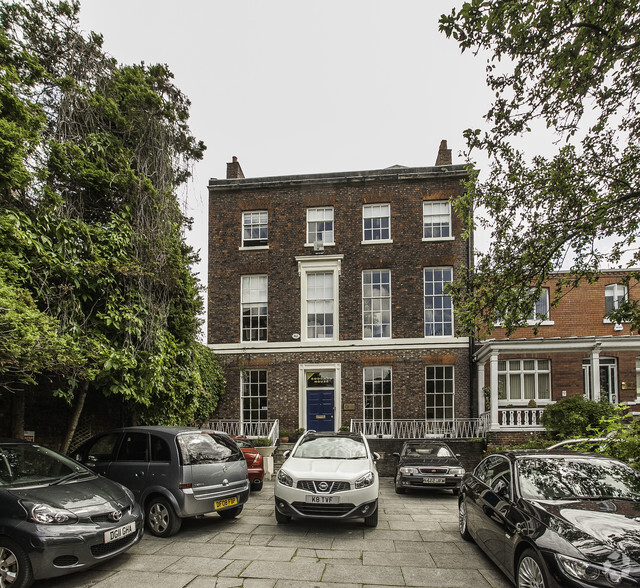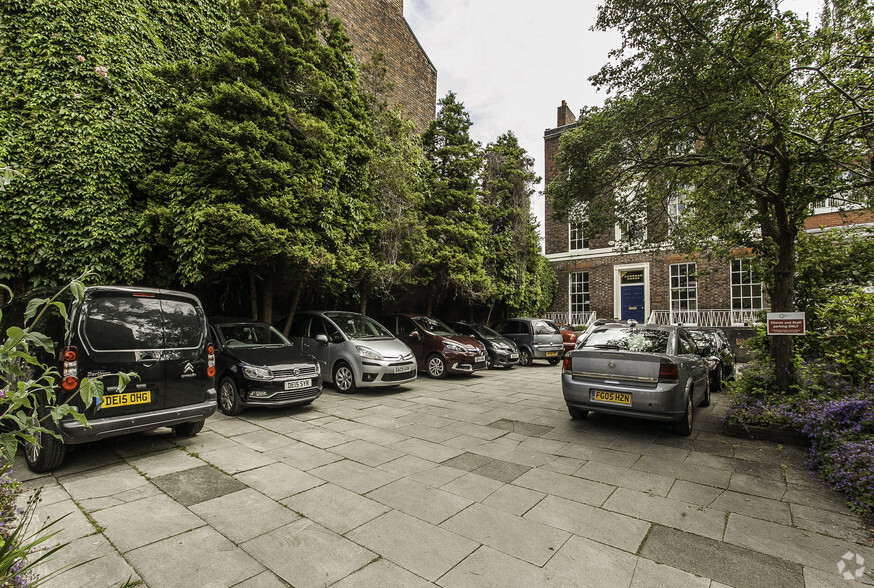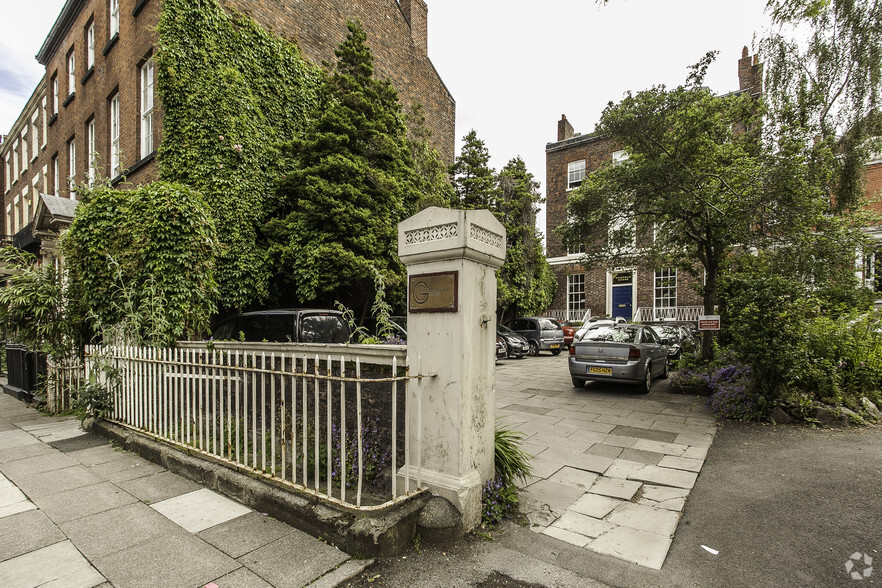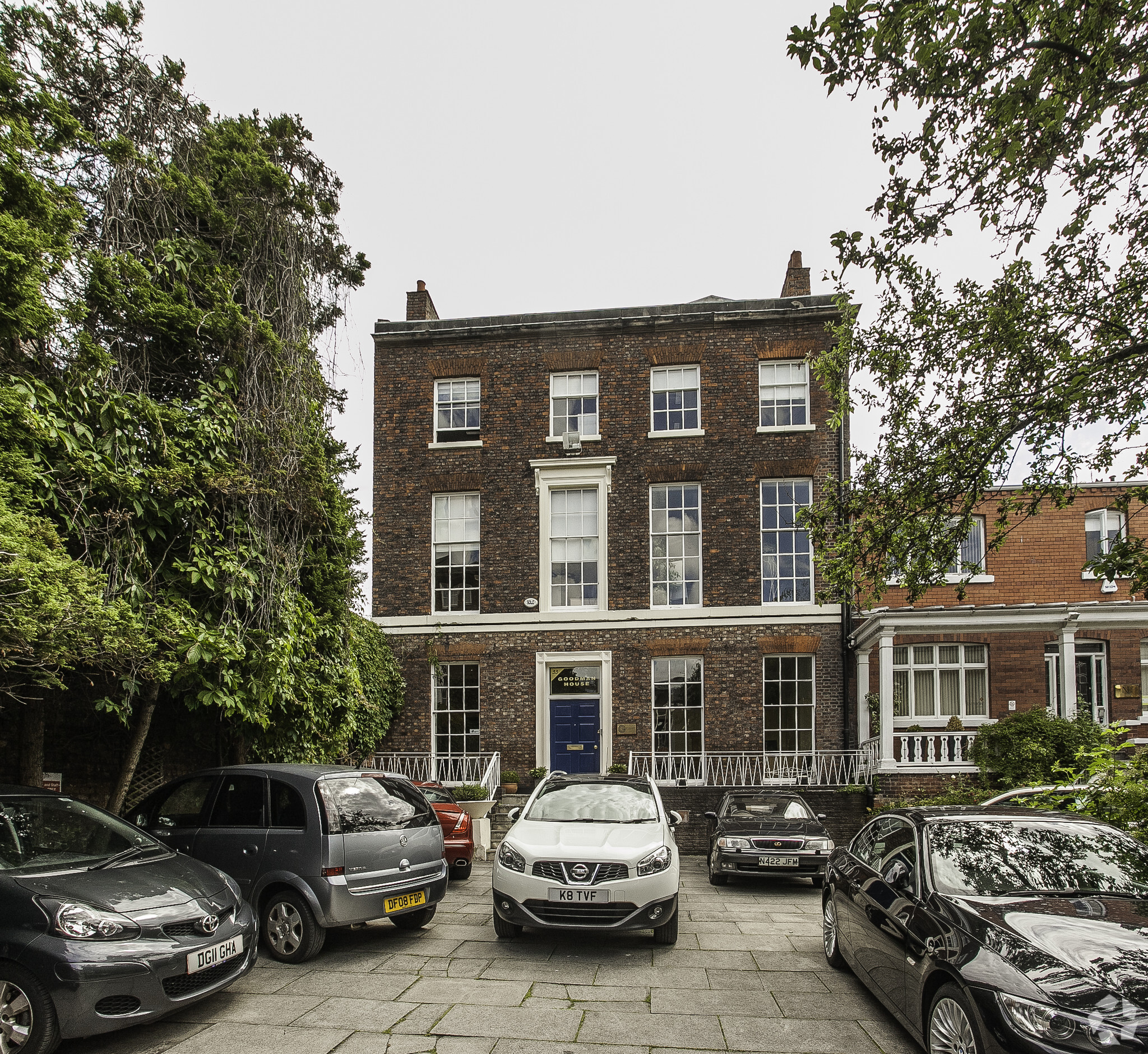Votre e-mail a été envoyé.
Goodman House 33 Rodney St Bureau | 89–399 m² | À louer | Liverpool L1 9JF



Certaines informations ont été traduites automatiquement.
INFORMATIONS PRINCIPALES
- Situé dans un endroit bien en vue sur Rodney Street
- Comprend un parvis et un parking/jardin
- Emplacement dominant sur le côté est de la rue, près de son carrefour
TOUS LES ESPACES DISPONIBLES(4)
Afficher les loyers en
- ESPACE
- SURFACE
- DURÉE
- LOYER
- TYPE DE BIEN
- ÉTAT
- DISPONIBLE
The property comprises a Georgian townhouse incorporating basement, ground and 3 upper floors. The property is of traditional brick construction and was built in the late 18th C. Internally the building affords conventional office accommodation and is divided into a series of private offices and meeting rooms. The premises have many ornate original period cornice and ceiling feature throughout.
- Classe d’utilisation : E
- Plan d’étage avec bureaux fermés
- Maison de ville géorgienne
- Locaux de bureaux classiques
- Partiellement aménagé comme Bureau standard
- Peut être associé à un ou plusieurs espaces supplémentaires pour obtenir jusqu’à 399 m² d’espace adjacent.
- 4 étages + un grenier
The property comprises a Georgian townhouse incorporating basement, ground and 3 upper floors. The property is of traditional brick construction and was built in the late 18th C. Internally the building affords conventional office accommodation and is divided into a series of private offices and meeting rooms. The premises have many ornate original period cornice and ceiling feature throughout.
- Classe d’utilisation : E
- Plan d’étage avec bureaux fermés
- Maison de ville géorgienne
- Locaux de bureaux classiques
- Partiellement aménagé comme Bureau standard
- Peut être associé à un ou plusieurs espaces supplémentaires pour obtenir jusqu’à 399 m² d’espace adjacent.
- 4 étages + un grenier
The property comprises a Georgian townhouse incorporating basement, ground and 3 upper floors. The property is of traditional brick construction and was built in the late 18th C. Internally the building affords conventional office accommodation and is divided into a series of private offices and meeting rooms. The premises have many ornate original period cornice and ceiling feature throughout.
- Classe d’utilisation : E
- Plan d’étage avec bureaux fermés
- Maison de ville géorgienne
- Locaux de bureaux classiques
- Partiellement aménagé comme Bureau standard
- Peut être associé à un ou plusieurs espaces supplémentaires pour obtenir jusqu’à 399 m² d’espace adjacent.
- 4 étages + un grenier
The property comprises a Georgian townhouse incorporating basement, ground and 3 upper floors. The property is of traditional brick construction and was built in the late 18th C. Internally the building affords conventional office accommodation and is divided into a series of private offices and meeting rooms. The premises have many ornate original period cornice and ceiling feature throughout.
- Classe d’utilisation : E
- Plan d’étage avec bureaux fermés
- Maison de ville géorgienne
- Locaux de bureaux classiques
- Partiellement aménagé comme Bureau standard
- Peut être associé à un ou plusieurs espaces supplémentaires pour obtenir jusqu’à 399 m² d’espace adjacent.
- 4 étages + un grenier
| Espace | Surface | Durée | Loyer | Type de bien | État | Disponible |
| Sous-sol | 89 m² | Négociable | 157,96 € /m²/an 13,16 € /m²/mois 14 132 € /an 1 178 € /mois | Bureau | Construction partielle | Maintenant |
| RDC | 108 m² | Négociable | 157,96 € /m²/an 13,16 € /m²/mois 16 994 € /an 1 416 € /mois | Bureau | Construction partielle | Maintenant |
| 1er étage | 113 m² | Négociable | 157,96 € /m²/an 13,16 € /m²/mois 17 889 € /an 1 491 € /mois | Bureau | Construction partielle | Maintenant |
| 2e étage | 89 m² | Négociable | 157,96 € /m²/an 13,16 € /m²/mois 14 074 € /an 1 173 € /mois | Bureau | Construction partielle | Maintenant |
Sous-sol
| Surface |
| 89 m² |
| Durée |
| Négociable |
| Loyer |
| 157,96 € /m²/an 13,16 € /m²/mois 14 132 € /an 1 178 € /mois |
| Type de bien |
| Bureau |
| État |
| Construction partielle |
| Disponible |
| Maintenant |
RDC
| Surface |
| 108 m² |
| Durée |
| Négociable |
| Loyer |
| 157,96 € /m²/an 13,16 € /m²/mois 16 994 € /an 1 416 € /mois |
| Type de bien |
| Bureau |
| État |
| Construction partielle |
| Disponible |
| Maintenant |
1er étage
| Surface |
| 113 m² |
| Durée |
| Négociable |
| Loyer |
| 157,96 € /m²/an 13,16 € /m²/mois 17 889 € /an 1 491 € /mois |
| Type de bien |
| Bureau |
| État |
| Construction partielle |
| Disponible |
| Maintenant |
2e étage
| Surface |
| 89 m² |
| Durée |
| Négociable |
| Loyer |
| 157,96 € /m²/an 13,16 € /m²/mois 14 074 € /an 1 173 € /mois |
| Type de bien |
| Bureau |
| État |
| Construction partielle |
| Disponible |
| Maintenant |
Sous-sol
| Surface | 89 m² |
| Durée | Négociable |
| Loyer | 157,96 € /m²/an |
| Type de bien | Bureau |
| État | Construction partielle |
| Disponible | Maintenant |
The property comprises a Georgian townhouse incorporating basement, ground and 3 upper floors. The property is of traditional brick construction and was built in the late 18th C. Internally the building affords conventional office accommodation and is divided into a series of private offices and meeting rooms. The premises have many ornate original period cornice and ceiling feature throughout.
- Classe d’utilisation : E
- Partiellement aménagé comme Bureau standard
- Plan d’étage avec bureaux fermés
- Peut être associé à un ou plusieurs espaces supplémentaires pour obtenir jusqu’à 399 m² d’espace adjacent.
- Maison de ville géorgienne
- 4 étages + un grenier
- Locaux de bureaux classiques
RDC
| Surface | 108 m² |
| Durée | Négociable |
| Loyer | 157,96 € /m²/an |
| Type de bien | Bureau |
| État | Construction partielle |
| Disponible | Maintenant |
The property comprises a Georgian townhouse incorporating basement, ground and 3 upper floors. The property is of traditional brick construction and was built in the late 18th C. Internally the building affords conventional office accommodation and is divided into a series of private offices and meeting rooms. The premises have many ornate original period cornice and ceiling feature throughout.
- Classe d’utilisation : E
- Partiellement aménagé comme Bureau standard
- Plan d’étage avec bureaux fermés
- Peut être associé à un ou plusieurs espaces supplémentaires pour obtenir jusqu’à 399 m² d’espace adjacent.
- Maison de ville géorgienne
- 4 étages + un grenier
- Locaux de bureaux classiques
1er étage
| Surface | 113 m² |
| Durée | Négociable |
| Loyer | 157,96 € /m²/an |
| Type de bien | Bureau |
| État | Construction partielle |
| Disponible | Maintenant |
The property comprises a Georgian townhouse incorporating basement, ground and 3 upper floors. The property is of traditional brick construction and was built in the late 18th C. Internally the building affords conventional office accommodation and is divided into a series of private offices and meeting rooms. The premises have many ornate original period cornice and ceiling feature throughout.
- Classe d’utilisation : E
- Partiellement aménagé comme Bureau standard
- Plan d’étage avec bureaux fermés
- Peut être associé à un ou plusieurs espaces supplémentaires pour obtenir jusqu’à 399 m² d’espace adjacent.
- Maison de ville géorgienne
- 4 étages + un grenier
- Locaux de bureaux classiques
2e étage
| Surface | 89 m² |
| Durée | Négociable |
| Loyer | 157,96 € /m²/an |
| Type de bien | Bureau |
| État | Construction partielle |
| Disponible | Maintenant |
The property comprises a Georgian townhouse incorporating basement, ground and 3 upper floors. The property is of traditional brick construction and was built in the late 18th C. Internally the building affords conventional office accommodation and is divided into a series of private offices and meeting rooms. The premises have many ornate original period cornice and ceiling feature throughout.
- Classe d’utilisation : E
- Partiellement aménagé comme Bureau standard
- Plan d’étage avec bureaux fermés
- Peut être associé à un ou plusieurs espaces supplémentaires pour obtenir jusqu’à 399 m² d’espace adjacent.
- Maison de ville géorgienne
- 4 étages + un grenier
- Locaux de bureaux classiques
APERÇU DU BIEN
Les locaux sont situés dans un endroit bien en vue de Rodney Street et occupent une position dominante sur le côté est de la rue, à proximité de sa jonction avec Rodney Street et Hardman Street. La propriété offre une opportunité rare d'acquérir un bâtiment d'époque étant l'une des deux seules propriétés de la rue avec un parvis, un parking et un jardin.
INFORMATIONS SUR L’IMMEUBLE
Présenté par

Goodman House | 33 Rodney St
Hum, une erreur s’est produite lors de l’envoi de votre message. Veuillez réessayer.
Merci ! Votre message a été envoyé.


