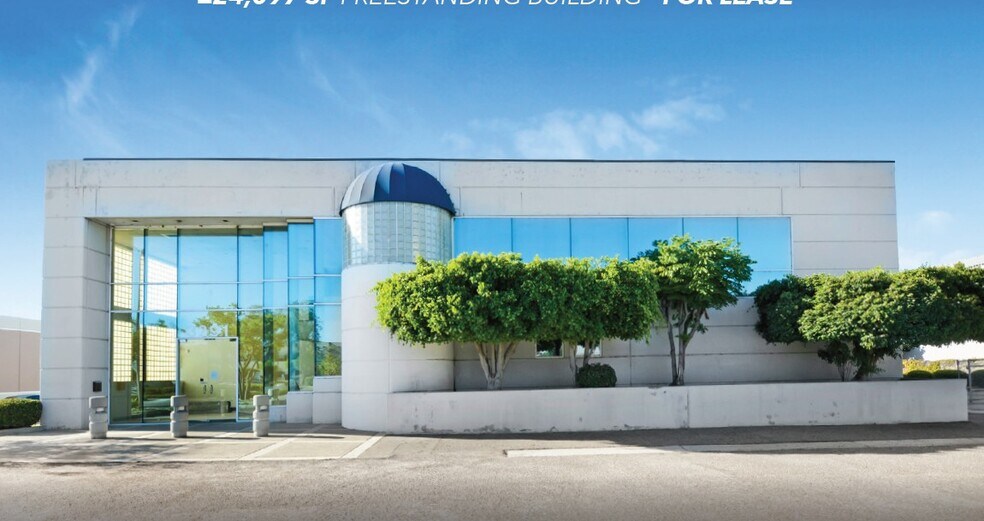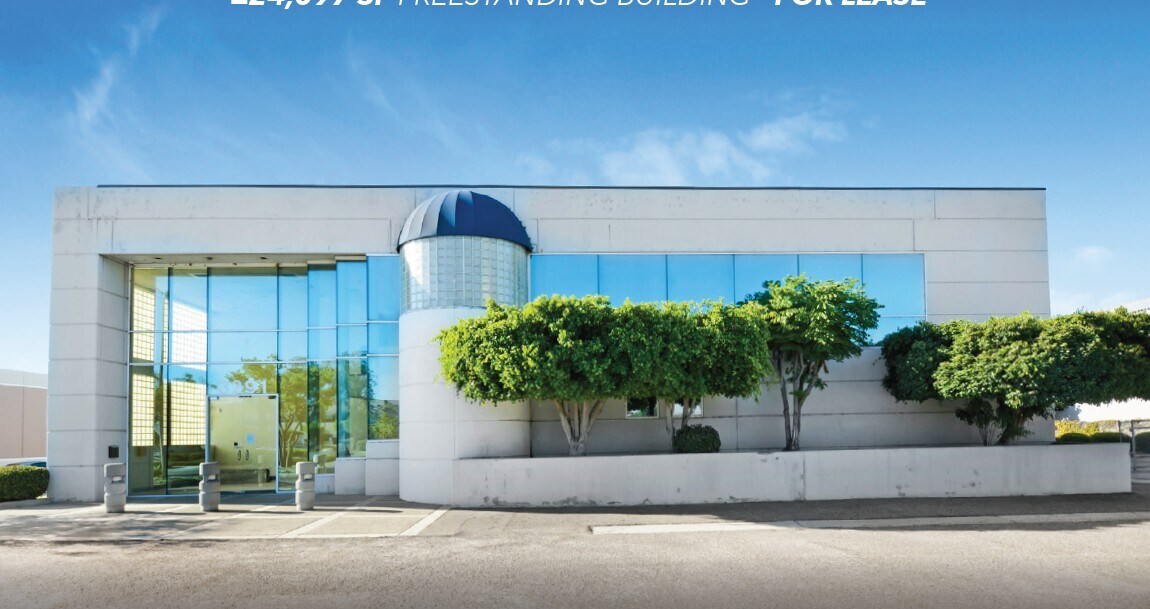Votre e-mail a été envoyé.
Certaines informations ont été traduites automatiquement.
INFORMATIONS PRINCIPALES
- 1,000 Amps of 277/480 Volt Power with 2,000 Amp Capacity
- Large Fenced and Secured Yard
- Corner Location with Drive-Around Access
- ±1,866 SF of Bonus Mezzanine in Warehouse
CARACTÉRISTIQUES
TOUS LES ESPACE DISPONIBLES(1)
Afficher les loyers en
- ESPACE
- SURFACE
- DURÉE
- LOYER
- TYPE DE BIEN
- ÉTAT
- DISPONIBLE
±24,097 SF High-Image Freestanding Industrial Building • ±7,316 SF Total Office Space • ±4,583 SF Second Story Office Space • 1,000 Amps of 277/480 Volt Power with 2,000 Amp Capacity • 24’ Clear Height • Oversized 16’ x 12’ Ground Level Loading Door • Six (6) Restrooms Including Two (2) Shop Restrooms and One (1) Shop Shower • Corner Location with Drive-Around Access • Gas • Fire Sprinklered .18/3,000 w/ Recent 5 Year Certification • Large Fenced and Secured Yard • New Slurry Coat and Striping on Parking Lot • New Interior and Exterior Paint • ±1,866 SF of Bonus Mezzanine in Warehouse • New Roof Coating in 2020 • 6” Concrete Slab • Temperature Controlled Warehouse • Easy Access to 5, 55, 91, 57 and 22 Freeways
- Il est possible que le loyer annoncé ne comprenne pas certains services publics, services d’immeuble et frais immobiliers.
- 1 accès plain-pied
- Cour
- Comprend 680 m² d’espace de bureau dédié
- Espace en excellent état
| Espace | Surface | Durée | Loyer | Type de bien | État | Disponible |
| 1er étage | 2 239 m² | Négociable | 184,45 € /m²/an 15,37 € /m²/mois 412 929 € /an 34 411 € /mois | Industriel/Logistique | Construction partielle | Maintenant |
1er étage
| Surface |
| 2 239 m² |
| Durée |
| Négociable |
| Loyer |
| 184,45 € /m²/an 15,37 € /m²/mois 412 929 € /an 34 411 € /mois |
| Type de bien |
| Industriel/Logistique |
| État |
| Construction partielle |
| Disponible |
| Maintenant |
1er étage
| Surface | 2 239 m² |
| Durée | Négociable |
| Loyer | 184,45 € /m²/an |
| Type de bien | Industriel/Logistique |
| État | Construction partielle |
| Disponible | Maintenant |
±24,097 SF High-Image Freestanding Industrial Building • ±7,316 SF Total Office Space • ±4,583 SF Second Story Office Space • 1,000 Amps of 277/480 Volt Power with 2,000 Amp Capacity • 24’ Clear Height • Oversized 16’ x 12’ Ground Level Loading Door • Six (6) Restrooms Including Two (2) Shop Restrooms and One (1) Shop Shower • Corner Location with Drive-Around Access • Gas • Fire Sprinklered .18/3,000 w/ Recent 5 Year Certification • Large Fenced and Secured Yard • New Slurry Coat and Striping on Parking Lot • New Interior and Exterior Paint • ±1,866 SF of Bonus Mezzanine in Warehouse • New Roof Coating in 2020 • 6” Concrete Slab • Temperature Controlled Warehouse • Easy Access to 5, 55, 91, 57 and 22 Freeways
- Il est possible que le loyer annoncé ne comprenne pas certains services publics, services d’immeuble et frais immobiliers.
- Comprend 680 m² d’espace de bureau dédié
- 1 accès plain-pied
- Espace en excellent état
- Cour
APERÇU DU BIEN
±24,097 SF High-Image Freestanding Industrial Building • ±7,316 SF Total Office Space • ±4,583 SF Second Story Office Space • 1,000 Amps of 277/480 Volt Power with 2,000 Amp Capacity • 24’ Clear Height • Oversized 16’ x 12’ Ground Level Loading Door • Six (6) Restrooms Including Two (2) Shop Restrooms and One (1) Shop Shower • Corner Location with Drive-Around Access • Gas • Fire Sprinklered .18/3,000 w/ Recent 5 Year Certification • Large Fenced and Secured Yard • New Slurry Coat and Striping on Parking Lot • New Interior and Exterior Paint • ±1,866 SF of Bonus Mezzanine in Warehouse • New Roof Coating in 2020 • 6” Concrete Slab • Temperature Controlled Warehouse • Easy Access to 5, 55, 91, 57 and 22 Freeways
FAITS SUR L’INSTALLATION ENTREPÔT
OCCUPANTS
- ÉTAGE
- NOM DE L’OCCUPANT
- SECTEUR D’ACTIVITÉ
- 1er
- Pacific West Litho Inc
- Manufacture
Présenté par

Pacific West Litho | 3291 Miraloma Ave
Hum, une erreur s’est produite lors de l’envoi de votre message. Veuillez réessayer.
Merci ! Votre message a été envoyé.



