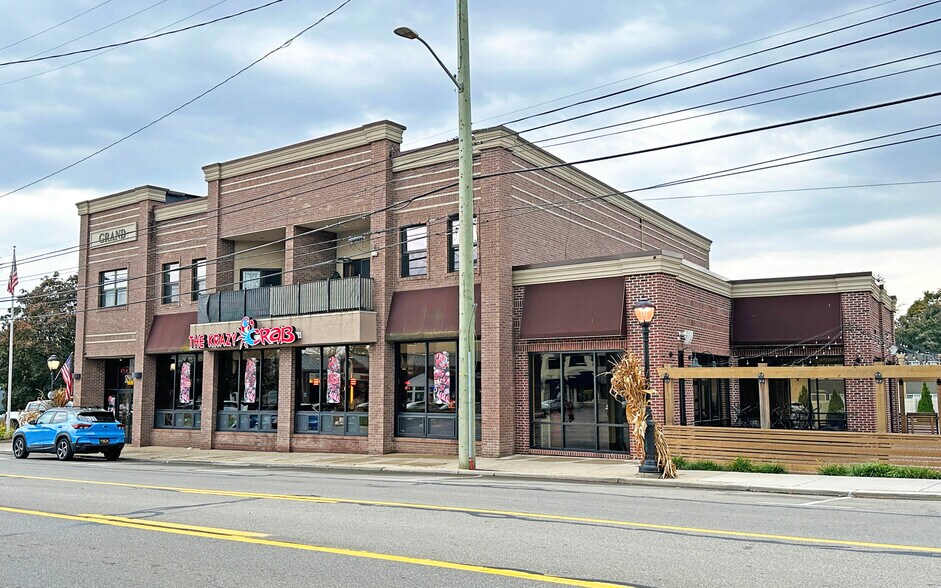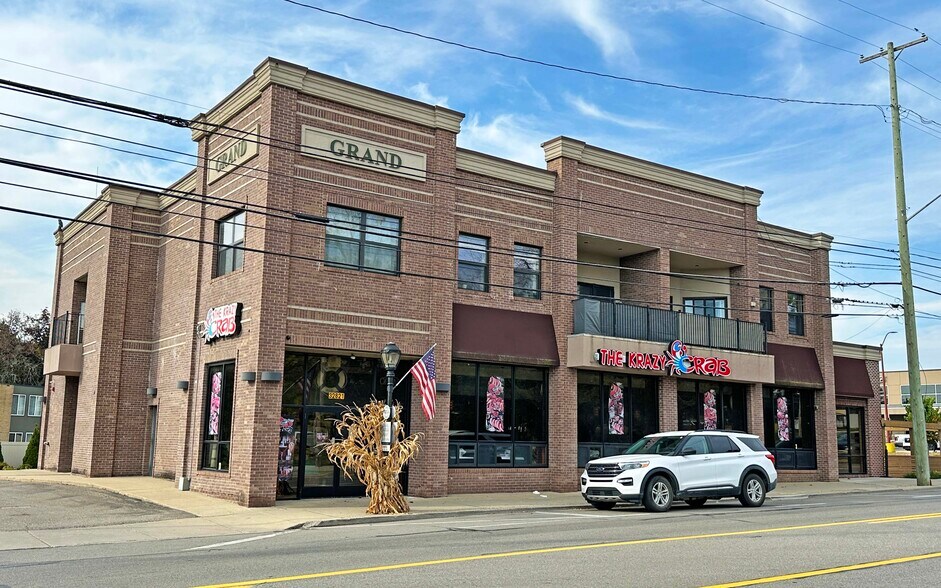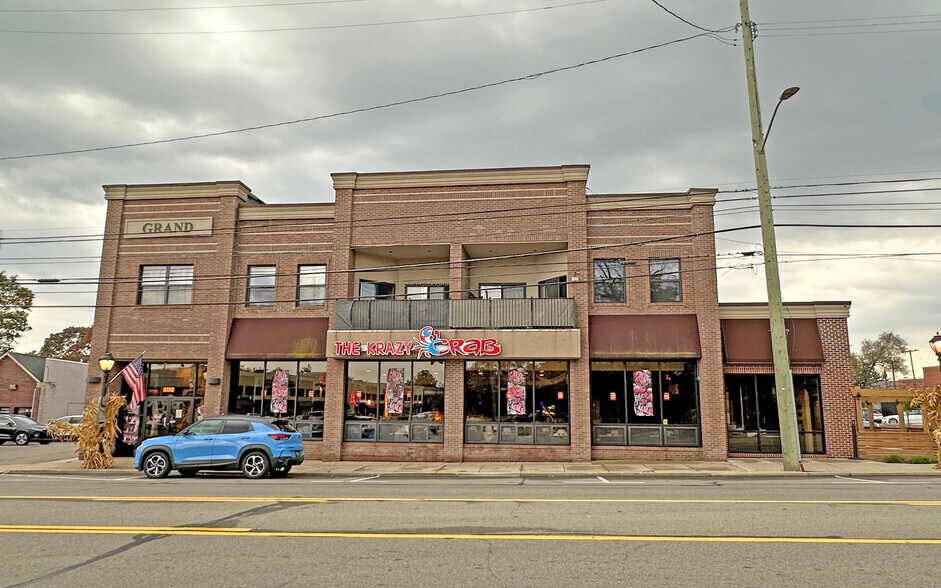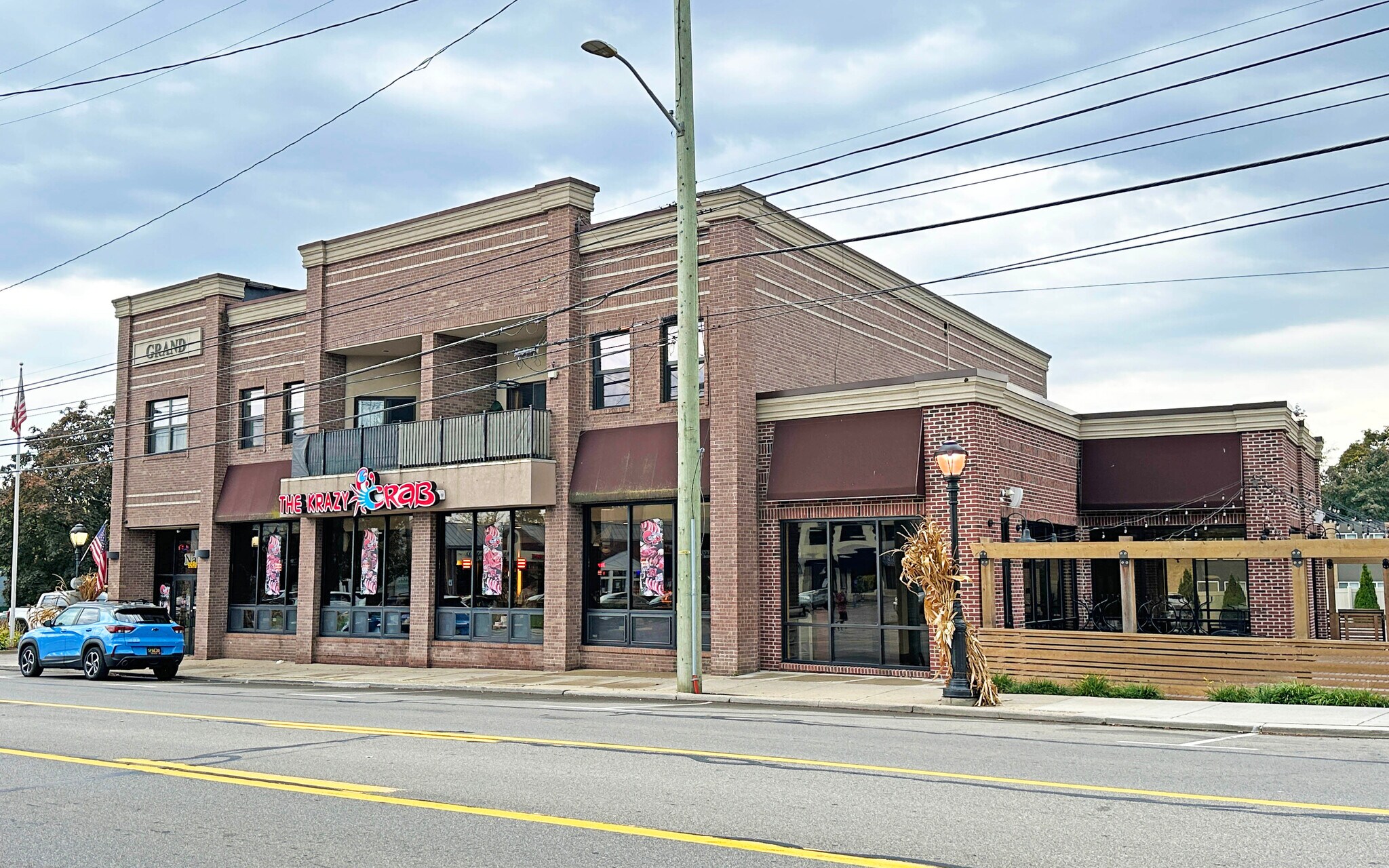Votre e-mail a été envoyé.
32821 Grand River Ave Local commercial 890 m² 100 % Loué À vendre Farmington Hills, MI 48336 2 578 200 € (2 895,61 €/m²)



Certaines informations ont été traduites automatiquement.
INFORMATIONS PRINCIPALES SUR L'INVESTISSEMENT
- Rare Downtown Mixed-Use Asset -Fully equipped restaurant and three deluxe apartments
- Turnkey Restaurant Opportunity - Restaurant features 140 indoor seats, 32 patio seats, and a 4,294 SF basement storage/cooler area
- Ample Parking & Modern Amenities - Includes 39 on-site parking spaces, elevator access to apartments, and individual HVAC and utilities
- Stabilized Income with Upside - Apartments are leased at below-market rents, providing a clear opportunity for rent growth
- Sale includes the liquor license and all equipment — perfect for an owner-operator or investor
- Future Expansion Potential - Approved PUD project with the potential to develop Phase II, allowing a 2–4 story mixed-use addition
RÉSUMÉ ANALYTIQUE
This opportunity is an approved Planned Unit Development (PUD) project that allows for Phase II expansion, with potential to add a 2–4 story mixed-use addition featuring additional apartments and first-floor retail or restaurant space.This property presents a unique opportunity to acquire a stabilized, income-producing asset with substantial future development potential—a true standout in one of Oakland County’s most charming downtown districts.
INFORMATIONS SUR L’IMMEUBLE
CARACTÉRISTIQUES
- Enseigne sur pylône
- Restaurant
- Signalisation
- CVC contrôlé par l’occupant
- Accessible fauteuils roulants
- Espace d’entreposage
- Panneau monumental
- Climatisation
- Balcon
PRINCIPAUX OCCUPANTS
- OCCUPANT
- SECTEUR D’ACTIVITÉ
- m² OCCUPÉS
- LOYER/m²
- FIN DU BAIL
- Samurai Steak House
- Hébergement et restauration
- -
- -
- -
| OCCUPANT | SECTEUR D’ACTIVITÉ | m² OCCUPÉS | LOYER/m² | FIN DU BAIL | ||
| Samurai Steak House | Hébergement et restauration | - | - | - |
DISPONIBILITÉ DE L’ESPACE
- ESPACE
- SURFACE
- TYPE DE BIEN
- POSTE
- DISPONIBLE
Step into a turnkey restaurant space in the heart of Downtown Farmington’s bustling business district. This beautifully renovated 9,284 SF mixed-use building offers a fully equipped restaurant opportunity with high-end finishes, excellent visibility, and strong surrounding demographics. The ground-floor restaurant space features 140 indoor seats, a 32-seat outdoor patio, and an additional 2,147 SF basement area with walk-in coolers, storage, and elevator access. The space comes with all existing equipment, furniture, and fixtures, plus an available liquor license, making it ideal for an operator ready to open quickly. The property blends historic charm with modern functionality—featuring exposed brick, stylish lighting, and updated mechanicals. The layout includes a full kitchen, prep area, bar, private dining zones, and restrooms, providing a perfect setup for a casual, upscale, or family dining concept.
| Espace | Surface | Type de bien | Poste | Disponible |
| Direct | 491 m² | Restaurant | En extrémité | 30 jours |
Direct
| Surface |
| 491 m² |
| Type de bien |
| Restaurant |
| Poste |
| En extrémité |
| Disponible |
| 30 jours |
Direct
| Surface | 491 m² |
| Type de bien | Restaurant |
| Poste | En extrémité |
| Disponible | 30 jours |
Step into a turnkey restaurant space in the heart of Downtown Farmington’s bustling business district. This beautifully renovated 9,284 SF mixed-use building offers a fully equipped restaurant opportunity with high-end finishes, excellent visibility, and strong surrounding demographics. The ground-floor restaurant space features 140 indoor seats, a 32-seat outdoor patio, and an additional 2,147 SF basement area with walk-in coolers, storage, and elevator access. The space comes with all existing equipment, furniture, and fixtures, plus an available liquor license, making it ideal for an operator ready to open quickly. The property blends historic charm with modern functionality—featuring exposed brick, stylish lighting, and updated mechanicals. The layout includes a full kitchen, prep area, bar, private dining zones, and restrooms, providing a perfect setup for a casual, upscale, or family dining concept.
PRINCIPAUX COMMERCES À PROXIMITÉ









TAXES FONCIÈRES
| Numéro de parcelle | 23-27-156-004 | Évaluation des aménagements | 0 € |
| Évaluation du terrain | 0 € | Évaluation totale | 557 656 € |
TAXES FONCIÈRES
Présenté par

32821 Grand River Ave
Hum, une erreur s’est produite lors de l’envoi de votre message. Veuillez réessayer.
Merci ! Votre message a été envoyé.





