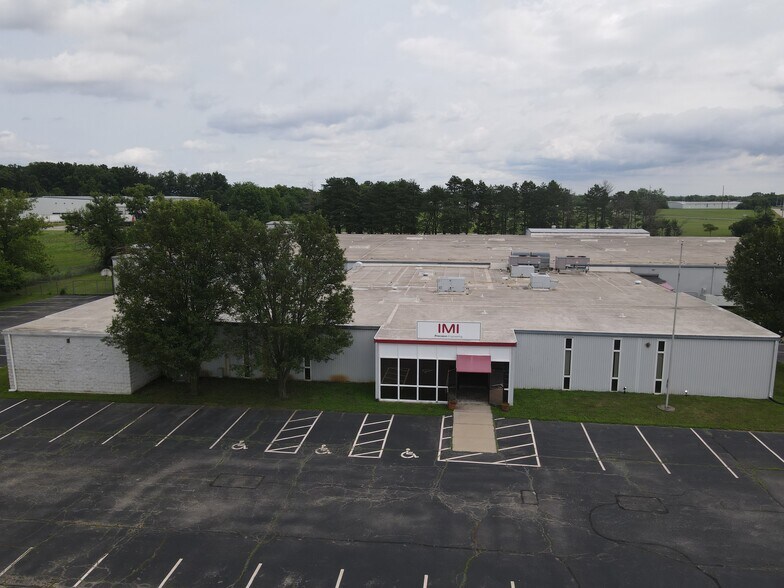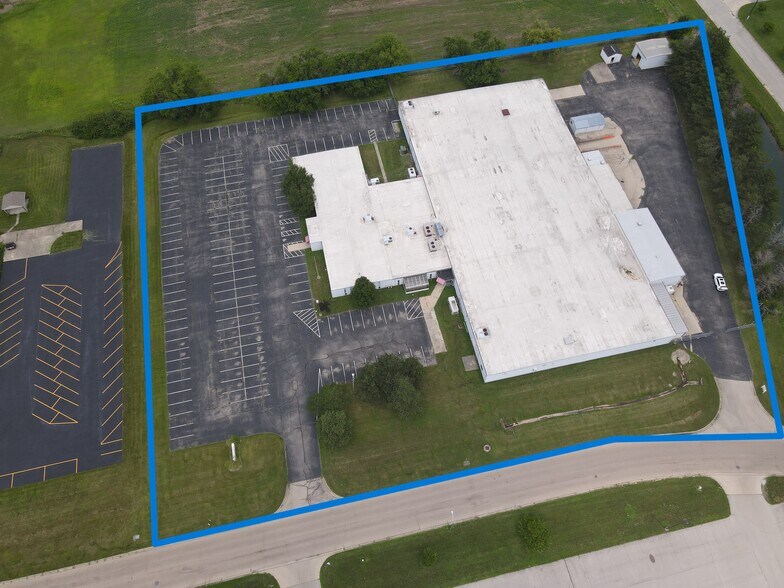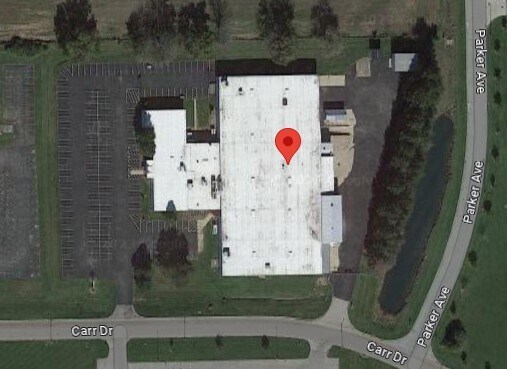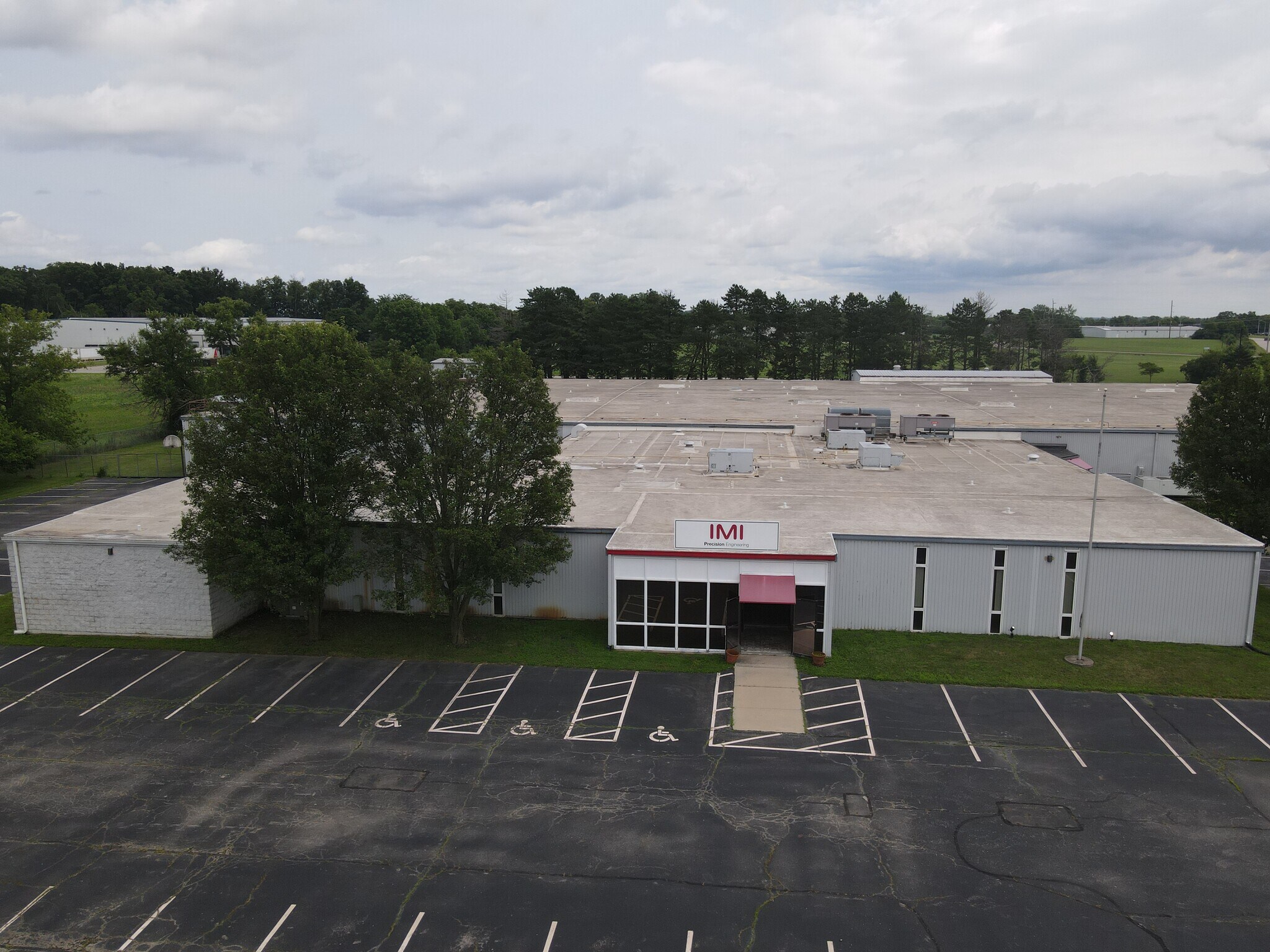
325 Carr Dr
Cette fonctionnalité n’est pas disponible pour le moment.
Nous sommes désolés, mais la fonctionnalité à laquelle vous essayez d’accéder n’est pas disponible actuellement. Nous sommes au courant du problème et notre équipe travaille activement pour le résoudre.
Veuillez vérifier de nouveau dans quelques minutes. Veuillez nous excuser pour ce désagrément.
– L’équipe LoopNet
Votre e-mail a été envoyé.
INFORMATIONS PRINCIPALES SUR L'INVESTISSEMENT
- 61,900 SF Total- 49,400 SF Warehouse & 12,500 SF Office
- Fully Air Conditioned Facility
- 3-Phase Power / 1600 AMPS
- 3 Sets of M&W Restrooms
- Wet-Sprinkler Fire-Suppression System
RÉSUMÉ ANALYTIQUE
325 Carr Drive is a highly functional 61,900± SF office-flex-manufacturing facility located just off the I-70 corridor in Brookville, Ohio. 2024 Acquisition by the current owner for a long-term business operation, plans have since changed- creating a rare chance for a new user to step into a well-positioned asset with tremendous infrastructure and potential.
The facility features a generous 12,500± SF of office space, which may seem excessive at first glance, but offers flexible options for conversion into additional R&D or light production space. The remaining 49,400± SF of the building is manufacturing/warehouse space equipped with heavy-duty amenities, including a small half-ton crane way, welding areas, 3-phase/1600 amp power, and a fully piped air compression system. The building is also fully air conditioned and wet-sprinkler system, providing enhanced safety and comfort for your workforce.
Built in 1973 and renovated in 2024, the property spans 4.96 acres and includes three additional outbuildings and ample parking for 150+ cars. Ceiling heights range from 9–10 feet in the office areas to 12–14 feet in the warehouse. Loading is made easy with three oversized overhead doors (14’x12’) featuring electric openers and one dock door with a leveler and dock seal. The facility is zoned Industrial I-2 (buyer to confirm specific use with the City of Brookville).
With a 2016 roof, built-in utility infrastructure, and multiple sets of restrooms, this building is ideal for a wide range of industrial, flex, or tech users. Priced at $1,650,000 and available for immediate occupancy, 325 Carr Dr. offers a turnkey solution for manufacturers, fabricators, or companies in need of high-powered production space with office convenience built in.
The facility features a generous 12,500± SF of office space, which may seem excessive at first glance, but offers flexible options for conversion into additional R&D or light production space. The remaining 49,400± SF of the building is manufacturing/warehouse space equipped with heavy-duty amenities, including a small half-ton crane way, welding areas, 3-phase/1600 amp power, and a fully piped air compression system. The building is also fully air conditioned and wet-sprinkler system, providing enhanced safety and comfort for your workforce.
Built in 1973 and renovated in 2024, the property spans 4.96 acres and includes three additional outbuildings and ample parking for 150+ cars. Ceiling heights range from 9–10 feet in the office areas to 12–14 feet in the warehouse. Loading is made easy with three oversized overhead doors (14’x12’) featuring electric openers and one dock door with a leveler and dock seal. The facility is zoned Industrial I-2 (buyer to confirm specific use with the City of Brookville).
With a 2016 roof, built-in utility infrastructure, and multiple sets of restrooms, this building is ideal for a wide range of industrial, flex, or tech users. Priced at $1,650,000 and available for immediate occupancy, 325 Carr Dr. offers a turnkey solution for manufacturers, fabricators, or companies in need of high-powered production space with office convenience built in.
TAXES ET FRAIS D’EXPLOITATION (RÉEL - 2025) Cliquez ici pour accéder à |
ANNUEL | ANNUEL PAR m² |
|---|---|---|
| Taxes |
-

|
-

|
| Frais d’exploitation |
-

|
-

|
| Total des frais |
$99,999

|
$9.99

|
TAXES ET FRAIS D’EXPLOITATION (RÉEL - 2025) Cliquez ici pour accéder à
| Taxes | |
|---|---|
| Annuel | - |
| Annuel par m² | - |
| Frais d’exploitation | |
|---|---|
| Annuel | - |
| Annuel par m² | - |
| Total des frais | |
|---|---|
| Annuel | $99,999 |
| Annuel par m² | $9.99 |
INFORMATIONS SUR L’IMMEUBLE
| Prix | 1 443 701 € | Nb d’étages | 1 |
| Prix par m² | 251,05 € | Année de construction | 1973 |
| Type de vente | Propriétaire occupant | Occupation | Mono |
| Type de bien | Industriel/Logistique | Ratio de stationnement | 0,24/1 000 m² |
| Sous-type de bien | Entrepôt | Hauteur libre du plafond | 3,66 m |
| Classe d’immeuble | C | Nb de portes élevées/de chargement | 1 |
| Surface du lot | 2,01 ha | Nb d’accès plain-pied/portes niveau du sol | 1 |
| Surface utile brute | 5 751 m² | ||
| Zonage | Industrial | ||
| Prix | 1 443 701 € |
| Prix par m² | 251,05 € |
| Type de vente | Propriétaire occupant |
| Type de bien | Industriel/Logistique |
| Sous-type de bien | Entrepôt |
| Classe d’immeuble | C |
| Surface du lot | 2,01 ha |
| Surface utile brute | 5 751 m² |
| Nb d’étages | 1 |
| Année de construction | 1973 |
| Occupation | Mono |
| Ratio de stationnement | 0,24/1 000 m² |
| Hauteur libre du plafond | 3,66 m |
| Nb de portes élevées/de chargement | 1 |
| Nb d’accès plain-pied/portes niveau du sol | 1 |
| Zonage | Industrial |
CARACTÉRISTIQUES
- Climatisation
1 of 1
TAXES FONCIÈRES
| Numéro de parcelle | C05-00501-0001 | Évaluation des aménagements | 368 782 € (2024) |
| Évaluation du terrain | 36 451 € (2024) | Évaluation totale | 405 234 € (2024) |
TAXES FONCIÈRES
Numéro de parcelle
C05-00501-0001
Évaluation du terrain
36 451 € (2024)
Évaluation des aménagements
368 782 € (2024)
Évaluation totale
405 234 € (2024)
1 de 24
VIDÉOS
VISITE 3D
PHOTOS
STREET VIEW
RUE
CARTE
1 of 1
Présenté par

325 Carr Dr
Vous êtes déjà membre ? Connectez-vous
Hum, une erreur s’est produite lors de l’envoi de votre message. Veuillez réessayer.
Merci ! Votre message a été envoyé.






