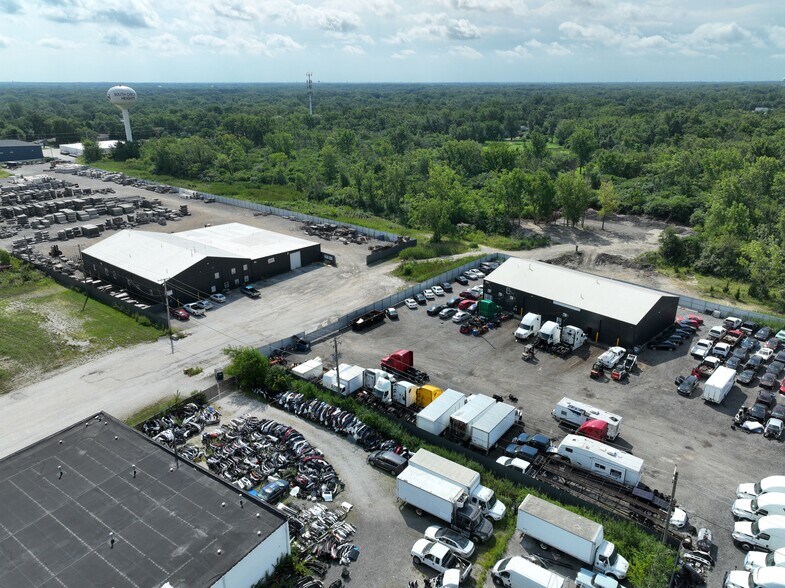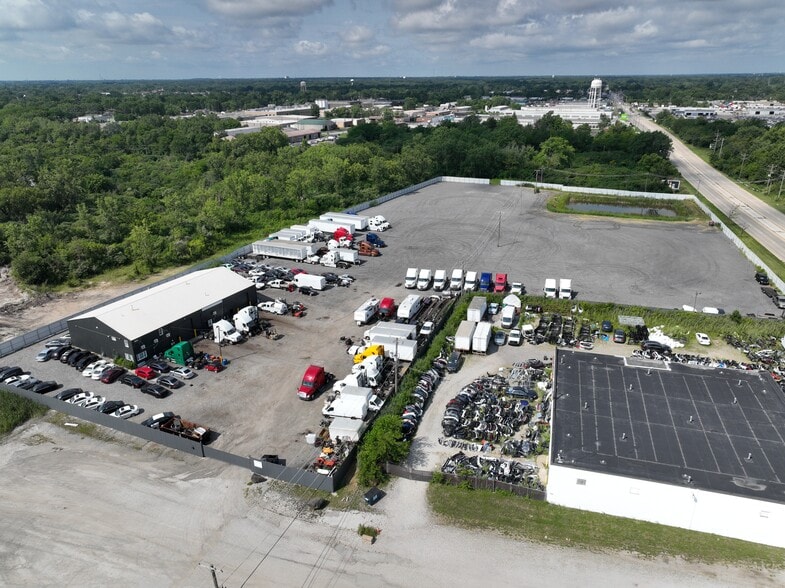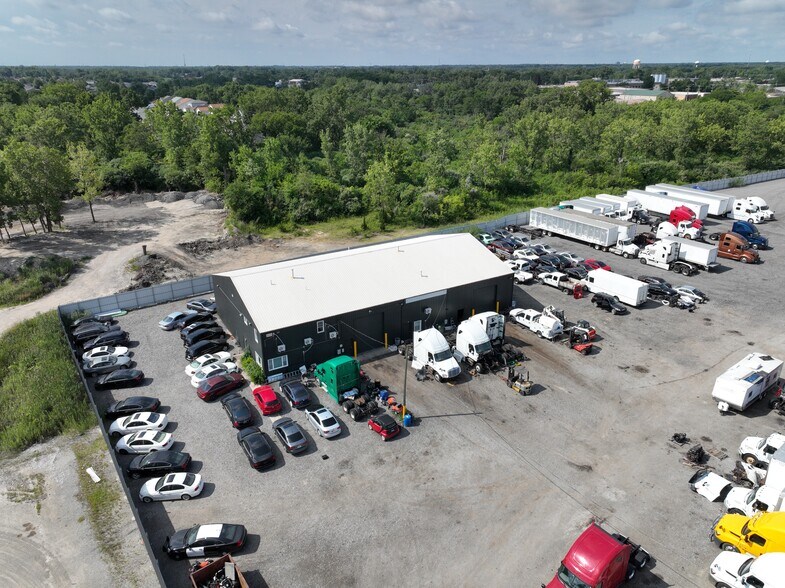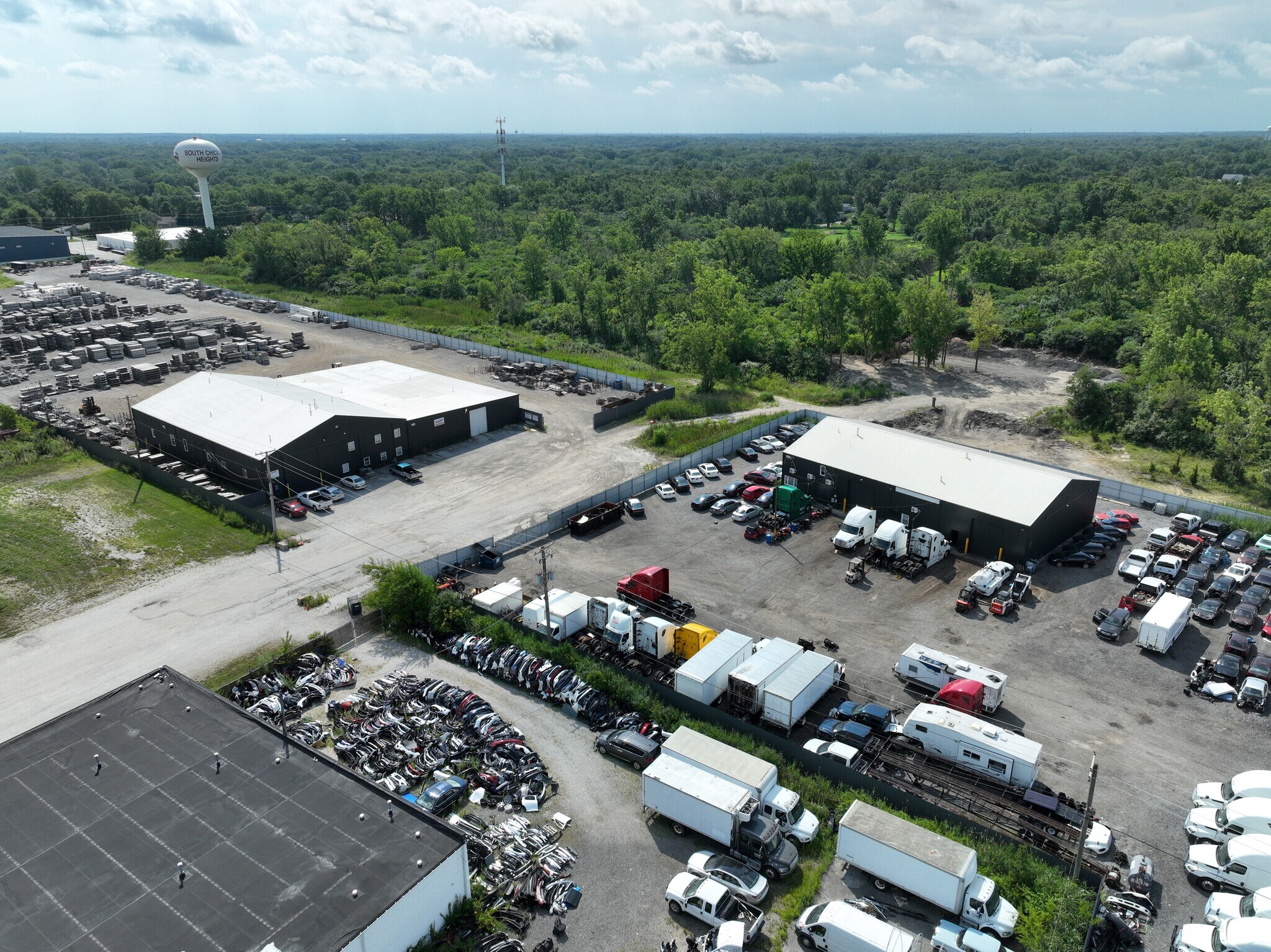
Cette fonctionnalité n’est pas disponible pour le moment.
Nous sommes désolés, mais la fonctionnalité à laquelle vous essayez d’accéder n’est pas disponible actuellement. Nous sommes au courant du problème et notre équipe travaille activement pour le résoudre.
Veuillez vérifier de nouveau dans quelques minutes. Veuillez nous excuser pour ce désagrément.
– L’équipe LoopNet
Votre e-mail a été envoyé.

3236 Rennie Smith Dr Industriel/Logistique | 574 m² | À louer | South Chicago Heights, IL 60411



Certaines informations ont été traduites automatiquement.

INFORMATIONS PRINCIPALES
- 6.2-acre industrial site with a fully fenced and secured recycled asphalt yard.
- Includes a 6,175 SF warehouse, 6,250 SF workshop, and 506 SF mezzanine office.
- Zoned I-2 with 3-phase power—perfect for heavy-duty industrial uses.
- Accommodates up to 100 trucks and trailers—ideal for fleet parking and logistics
- Two drive-in doors and 16’-17’ ceiling height support efficient operations.
- Renovated in late 2024 and move-in ready for transport, construction, or service operations.
CARACTÉRISTIQUES
TOUS LES ESPACE DISPONIBLES(1)
Afficher les loyers en
- ESPACE
- SURFACE
- DURÉE
- LOYER
- TYPE DE BIEN
- ÉTAT
- DISPONIBLE
This 6.2-acre property offers ample space for fleet parking and truck maneuverability, featuring a 6,175 sq. ft. warehouse with flexible operational space, a 506 sq. ft. mezzanine office, and a 6,250 sq. ft. workshop ideal for vehicle maintenance or extra storage. The 6-acre recycled asphalt yard is fenced, secured, and has the capacity to accommodate up to 100 trucks and trailers. Two drive-in doors (12'x14' and 12'x12') facilitate efficient loading/unloading, while the 16'-17' ceiling height provides versatile usage. Zoned I-2 Industrial, this property is perfect for freight, warehouse, or logistics operations and is equipped with 3-phase power to support heavy-duty equipment. With direct access to [highways/interstates], it ensures seamless regional and national transport. Additional amenities include a corrugated fence and LED lighting. Recently renovated in late 2024, the property is move-in ready, offering exceptional value for maintenance & repair shops, contractor & trade shops, truck parking & trailer storage, fleet vehicle service centers, construction & heavy equipment companies, and outdoor storage.
- Le loyer ne comprend pas les services publics, les frais immobiliers ou les services de l’immeuble.
- Entouré par les principales sociétés de transport
- Espace industriel avec baies drive-in
- Prix de location
- 2 accès plain-pied
- À quelques minutes de l'IL-394 et de l'I-57
- Entrepôt et bureaux récemment rénovés
| Espace | Surface | Durée | Loyer | Type de bien | État | Disponible |
| 1er étage | 574 m² | 3-5 Ans | Sur demande Sur demande Sur demande Sur demande | Industriel/Logistique | Construction partielle | Maintenant |
1er étage
| Surface |
| 574 m² |
| Durée |
| 3-5 Ans |
| Loyer |
| Sur demande Sur demande Sur demande Sur demande |
| Type de bien |
| Industriel/Logistique |
| État |
| Construction partielle |
| Disponible |
| Maintenant |
1er étage
| Surface | 574 m² |
| Durée | 3-5 Ans |
| Loyer | Sur demande |
| Type de bien | Industriel/Logistique |
| État | Construction partielle |
| Disponible | Maintenant |
This 6.2-acre property offers ample space for fleet parking and truck maneuverability, featuring a 6,175 sq. ft. warehouse with flexible operational space, a 506 sq. ft. mezzanine office, and a 6,250 sq. ft. workshop ideal for vehicle maintenance or extra storage. The 6-acre recycled asphalt yard is fenced, secured, and has the capacity to accommodate up to 100 trucks and trailers. Two drive-in doors (12'x14' and 12'x12') facilitate efficient loading/unloading, while the 16'-17' ceiling height provides versatile usage. Zoned I-2 Industrial, this property is perfect for freight, warehouse, or logistics operations and is equipped with 3-phase power to support heavy-duty equipment. With direct access to [highways/interstates], it ensures seamless regional and national transport. Additional amenities include a corrugated fence and LED lighting. Recently renovated in late 2024, the property is move-in ready, offering exceptional value for maintenance & repair shops, contractor & trade shops, truck parking & trailer storage, fleet vehicle service centers, construction & heavy equipment companies, and outdoor storage.
- Le loyer ne comprend pas les services publics, les frais immobiliers ou les services de l’immeuble.
- 2 accès plain-pied
- Entouré par les principales sociétés de transport
- À quelques minutes de l'IL-394 et de l'I-57
- Espace industriel avec baies drive-in
- Entrepôt et bureaux récemment rénovés
- Prix de location
APERÇU DU BIEN
Set on roughly 6.2 acres of industrial-zoned land, this South Chicago Heights property combines a sizeable warehouse, workshop and secure yard. The site is designed for logistics, fleet operations, and heavy equipment users. Buildings and Features • Warehouse & workshop: A 6,175 SF warehouse with flexible operational space is paired and a 506 SF mezzanine office Ceiling heights of 16–17 ft and two drive-in doors (12’×14’ and 12’×12’) allow easy loading, unloading, and maintenance activities. • Power and lighting: The property is equipped with 3-phase power and a combination of LED and metal-halogen lighting, supporting heavy-duty equipment and efficient operations. • Tax incentives & studies: The site is eligible for the Cook County Class 8 property-tax incentive and comes with a site engineer study. Secure Yard & Parking A fully fenced, recycled asphalt yard provides space for up to 100 trucks and trailers. There are 25 surface parking spots for employees and visitors, along with heavy outdoor storage areas. Location & Access The property sits in a quiet industrial pocket yet maintains excellent connectivity. The property is located approximately 2.5 miles from IL-394, 6.9 miles from I-57, and about 5.7 miles from the Metra Electric line at the 211th Street and Matteson Stations. Chicago Midway International Airport is under 26 miles away, offering broader regional and national reach. . Ideal Uses With its large yard, workshop, and warehouse combination, 3-phase power, and industrial zoning, the property is well suited for logistics operators, fleet parking, maintenance and repair shops, construction and heavy equipment companies, contractor/trade shops, and other users requiring significant outdoor storage. Recent renovations (late 2024) make it move-in ready
FAITS SUR L’INSTALLATION ENTREPÔT
Présenté par

3236 Rennie Smith Dr
Hum, une erreur s’est produite lors de l’envoi de votre message. Veuillez réessayer.
Merci ! Votre message a été envoyé.




