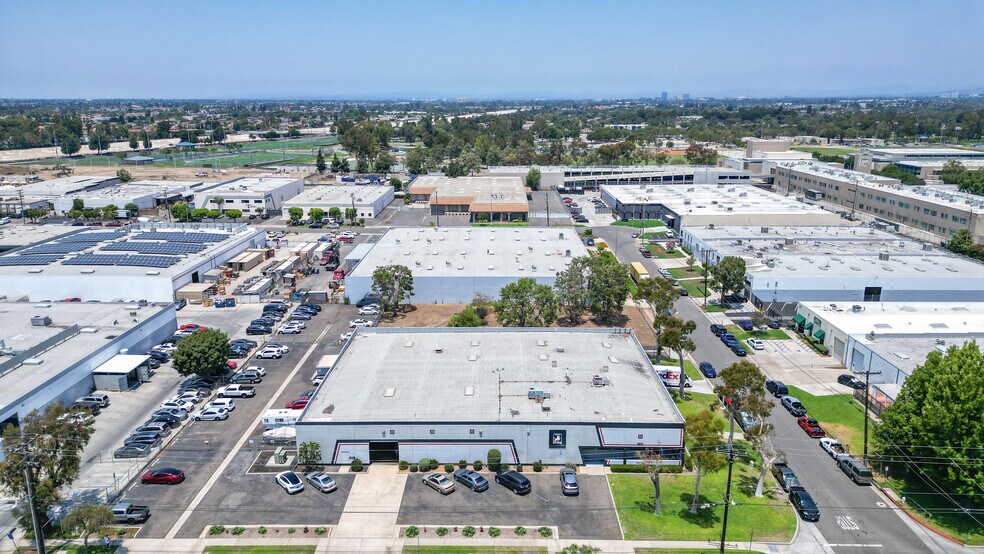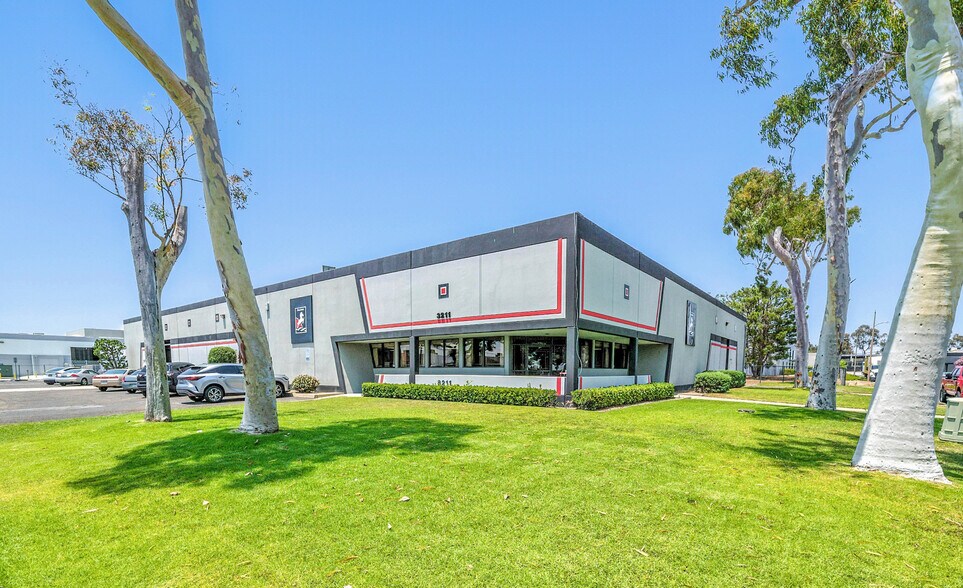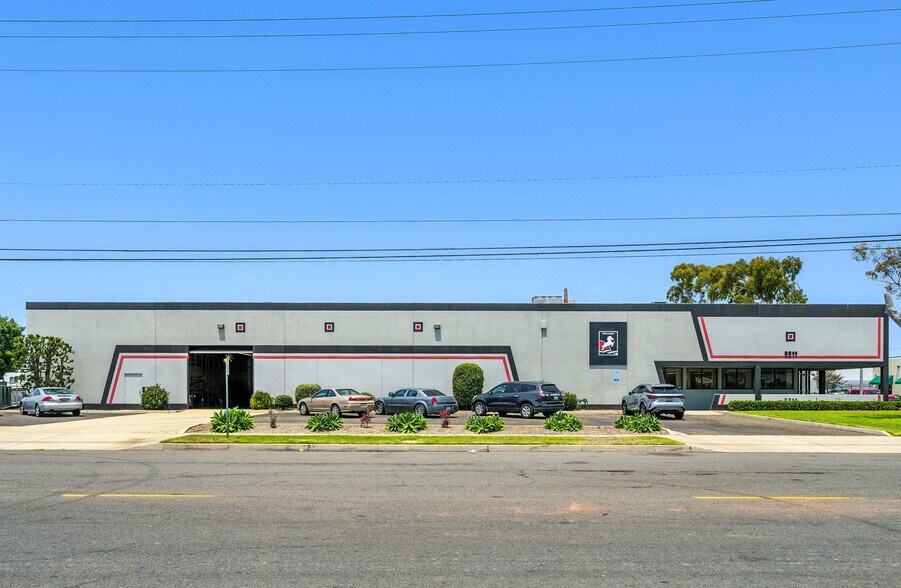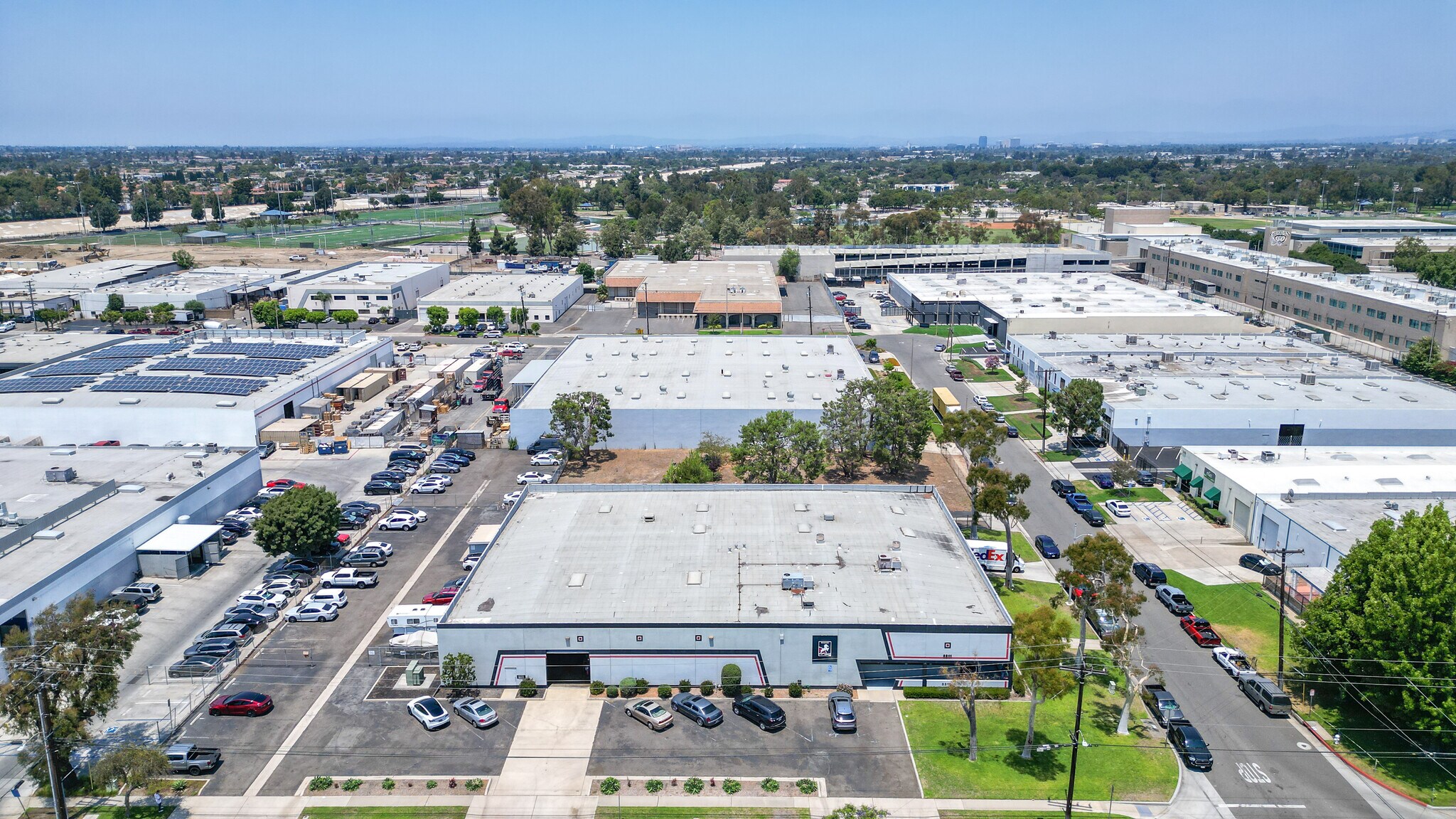Connectez-vous/S’inscrire
Votre e-mail a été envoyé.
Certaines informations ont été traduites automatiquement.
INFORMATIONS PRINCIPALES SUR L'INVESTISSEMENT
- **PRICING BREAKDOWN** 19,480 SF Building: $7,050,000 ($362 PSF) ±26,408 SF (0.61 AC) of Excess Land: $2,250,000 ($85 PSF) Total Asking Price: $9.3MM
RÉSUMÉ ANALYTIQUE
**PRICING BREAKDOWN**
19,480 SF Building: $7,050,000 ($362 PSF)
±26,408 SF (0.61 AC) of Excess Land: $2,250,000 ($85 PSF)
Total Asking Price: $9,300,000
• ±19,480 SF Single-Story Industrial Building
• ±3,375 SF Office
• ±69,696 SF Parcel (1.60 AC)
• ±34,000 SF (±0.78 AC) Fenced Yard
• Drive Around Access with Multiple Ingress/Egress
Points on Harvard and Susan St
• Building Coverage Ratio: 28%
• 4 GL Loading Doors (12’ x 12’)
• 18’ Clear Height
• 1,600 Amps (277/480v)
• Year Built: 1979
• Asking: $9,300,000
• 4 GL Loading Doors (12’ x 12’)
• 18’ Clear Height
• 1,600 Amps (277/480v)
• Year Built: 1979
19,480 SF Building: $7,050,000 ($362 PSF)
±26,408 SF (0.61 AC) of Excess Land: $2,250,000 ($85 PSF)
Total Asking Price: $9,300,000
• ±19,480 SF Single-Story Industrial Building
• ±3,375 SF Office
• ±69,696 SF Parcel (1.60 AC)
• ±34,000 SF (±0.78 AC) Fenced Yard
• Drive Around Access with Multiple Ingress/Egress
Points on Harvard and Susan St
• Building Coverage Ratio: 28%
• 4 GL Loading Doors (12’ x 12’)
• 18’ Clear Height
• 1,600 Amps (277/480v)
• Year Built: 1979
• Asking: $9,300,000
• 4 GL Loading Doors (12’ x 12’)
• 18’ Clear Height
• 1,600 Amps (277/480v)
• Year Built: 1979
TAXES ET FRAIS D’EXPLOITATION (RÉEL - 2025) Cliquez ici pour accéder à |
ANNUEL | ANNUEL PAR m² |
|---|---|---|
| Taxes |
-

|
-

|
| Frais d’exploitation |
-

|
-

|
| Total des frais |
$99,999

|
$9.99

|
TAXES ET FRAIS D’EXPLOITATION (RÉEL - 2025) Cliquez ici pour accéder à
| Taxes | |
|---|---|
| Annuel | - |
| Annuel par m² | - |
| Frais d’exploitation | |
|---|---|
| Annuel | - |
| Annuel par m² | - |
| Total des frais | |
|---|---|
| Annuel | $99,999 |
| Annuel par m² | $9.99 |
INFORMATIONS SUR L’IMMEUBLE
| Type de vente | Propriétaire occupant | Nb d’étages | 1 |
| Type de bien | Industriel/Logistique | Année de construction | 1979 |
| Sous-type de bien | Manufacture | Occupation | Mono |
| Classe d’immeuble | B | Ratio de stationnement | 0,57/1 000 m² |
| Surface du lot | 0,65 ha | Hauteur libre du plafond | 5,49 m |
| Surface utile brute | 1 810 m² | Nb d’accès plain-pied/portes niveau du sol | 4 |
| Zonage | M1 - Light Industrial Zoning | ||
| Type de vente | Propriétaire occupant |
| Type de bien | Industriel/Logistique |
| Sous-type de bien | Manufacture |
| Classe d’immeuble | B |
| Surface du lot | 0,65 ha |
| Surface utile brute | 1 810 m² |
| Nb d’étages | 1 |
| Année de construction | 1979 |
| Occupation | Mono |
| Ratio de stationnement | 0,57/1 000 m² |
| Hauteur libre du plafond | 5,49 m |
| Nb d’accès plain-pied/portes niveau du sol | 4 |
| Zonage | M1 - Light Industrial Zoning |
CARACTÉRISTIQUES
- Terrain clôturé
1 1
Bike Score®
Très praticable en vélo (73)
TAXES FONCIÈRES
| Numéro de parcelle | 408-141-02 | Évaluation des aménagements | 722 737 € |
| Évaluation du terrain | 4 200 907 € | Évaluation totale | 4 923 644 € |
TAXES FONCIÈRES
Numéro de parcelle
408-141-02
Évaluation du terrain
4 200 907 €
Évaluation des aménagements
722 737 €
Évaluation totale
4 923 644 €
1 sur 10
VIDÉOS
VISITE EXTÉRIEURE 3D MATTERPORT
VISITE 3D
PHOTOS
STREET VIEW
RUE
CARTE
1 sur 1
Présenté par

3211 W Harvard St
Vous êtes déjà membre ? Connectez-vous
Hum, une erreur s’est produite lors de l’envoi de votre message. Veuillez réessayer.
Merci ! Votre message a été envoyé.







