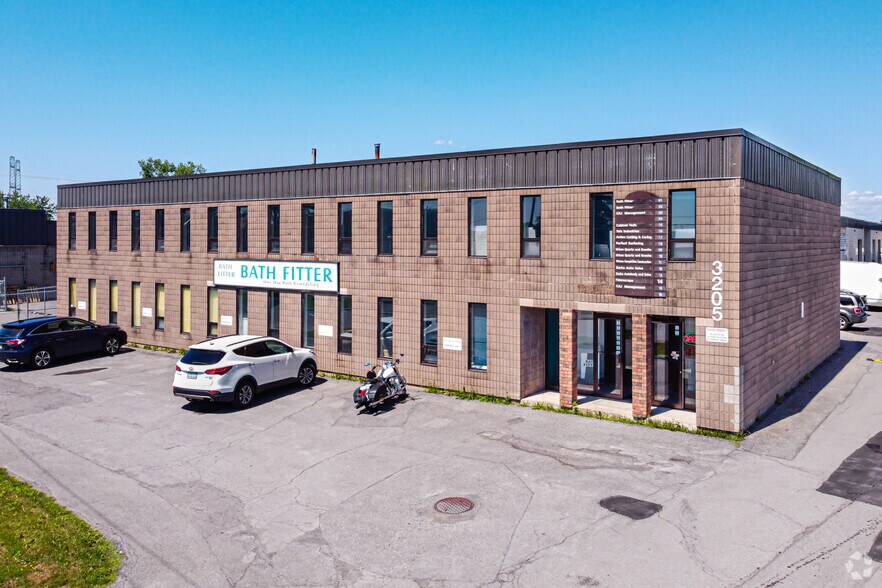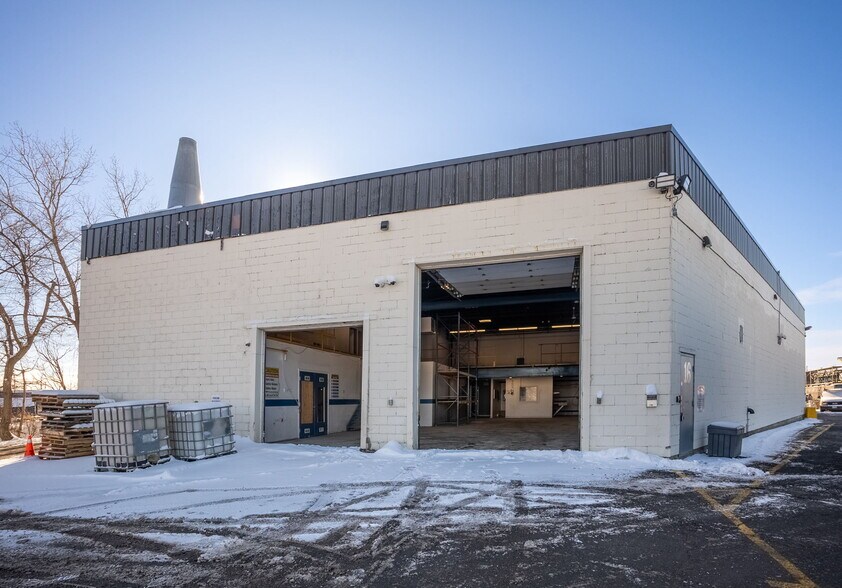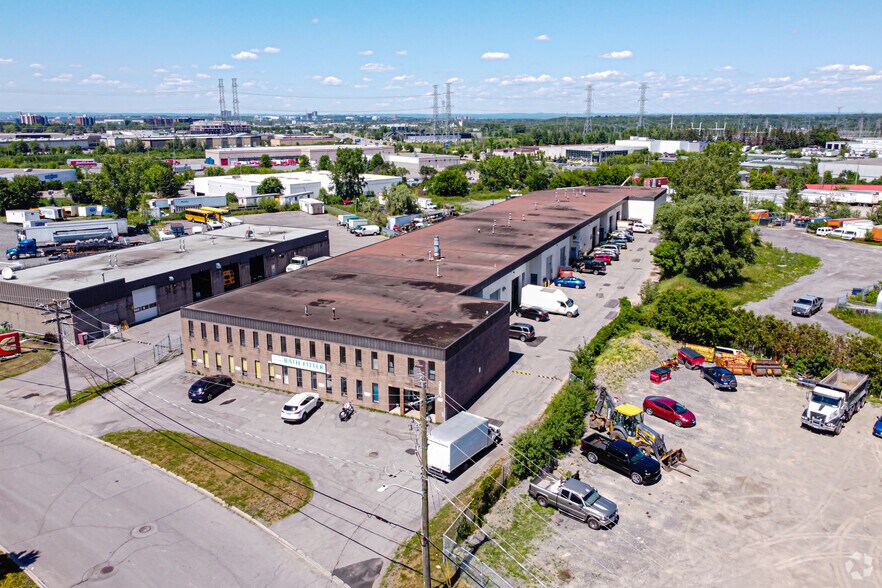Votre e-mail a été envoyé.
Certaines informations ont été traduites automatiquement.
INFORMATIONS PRINCIPALES
- Two large garage doors
- Sprinklered property
- Fenced lot
- Security system and surveillance ready to go
CARACTÉRISTIQUES
TOUS LES ESPACE DISPONIBLES(1)
Afficher les loyers en
- ESPACE
- SURFACE
- DURÉE
- LOYER
- TYPE DE BIEN
- ÉTAT
- DISPONIBLE
Give your business space to grow in this centrally located 5,276 sq foot industrial space in the Hawthorne Industrial Park. Ample power, parking and a large (approx. 9,000 sq ft) adjacent fenced in compound space (available to rent separately) to meet your businesses needs. 5 Built out Offices and a Kitchenette. High clearances. Two large garage doors. Sprinklered. Security system and surveillance ready to go. Tenant to verify 600v 400 amp 3 Phase Service as well as 200 amp 120/240 single phase service is sufficient for their needs. Landlord is not accepting automotive use at this time.
- Le loyer ne comprend pas les services publics, les frais immobiliers ou les services de l’immeuble.
- Bureaux cloisonnés
- Système de sécurité
- Douches
- Cour
- Complexe disponible à la location
- Dégagements élevés
- Portes de chargement à deux niveaux
- 2 accès plain-pied
- Toilettes privées
- Vidéosurveillance
- Toilettes incluses dans le bail
- Détecteur de fumée
- Puissance suffisante : 400 A, 600 V, 3 phases.
- Grand rayon de braquage pour les véhicules
- 5 bureaux intégrés et kitchenette
| Espace | Surface | Durée | Loyer | Type de bien | État | Disponible |
| 1er étage – 16 | 532 m² | 5 Ans | 93,24 € /m²/an 7,77 € /m²/mois 49 602 € /an 4 133 € /mois | Industriel/Logistique | - | Maintenant |
1er étage – 16
| Surface |
| 532 m² |
| Durée |
| 5 Ans |
| Loyer |
| 93,24 € /m²/an 7,77 € /m²/mois 49 602 € /an 4 133 € /mois |
| Type de bien |
| Industriel/Logistique |
| État |
| - |
| Disponible |
| Maintenant |
1er étage – 16
| Surface | 532 m² |
| Durée | 5 Ans |
| Loyer | 93,24 € /m²/an |
| Type de bien | Industriel/Logistique |
| État | - |
| Disponible | Maintenant |
Give your business space to grow in this centrally located 5,276 sq foot industrial space in the Hawthorne Industrial Park. Ample power, parking and a large (approx. 9,000 sq ft) adjacent fenced in compound space (available to rent separately) to meet your businesses needs. 5 Built out Offices and a Kitchenette. High clearances. Two large garage doors. Sprinklered. Security system and surveillance ready to go. Tenant to verify 600v 400 amp 3 Phase Service as well as 200 amp 120/240 single phase service is sufficient for their needs. Landlord is not accepting automotive use at this time.
- Le loyer ne comprend pas les services publics, les frais immobiliers ou les services de l’immeuble.
- 2 accès plain-pied
- Bureaux cloisonnés
- Toilettes privées
- Système de sécurité
- Vidéosurveillance
- Douches
- Toilettes incluses dans le bail
- Cour
- Détecteur de fumée
- Complexe disponible à la location
- Puissance suffisante : 400 A, 600 V, 3 phases.
- Dégagements élevés
- Grand rayon de braquage pour les véhicules
- Portes de chargement à deux niveaux
- 5 bureaux intégrés et kitchenette
APERÇU DU BIEN
Stevenage and Hawthorne
FAITS SUR L’INSTALLATION ENTREPÔT
OCCUPANTS
- ÉTAGE
- NOM DE L’OCCUPANT
- SECTEUR D’ACTIVITÉ
- 1er
- Bath Fitter
- Construction
- 1er
- Cabinet Tech Woodworking
- Construction
- 1er
- Gold Seal Glass Inc.
- Construction
- 1er
- Manotick Kitchen and Bath
- Construction
- 1er
- Ottawa Competitive Construction
- Grossiste
- 1er
- Roofshield Roofing
- Construction
- 1er
- Urban Quartz & Granite
- Manufacture
- 1er
- Yale Industrial Trucks
- Grossiste
- 1er
- Zarka Auto Body & Sales Inc
- Services
Présenté par

3205 Swansea Cres
Hum, une erreur s’est produite lors de l’envoi de votre message. Veuillez réessayer.
Merci ! Votre message a été envoyé.








