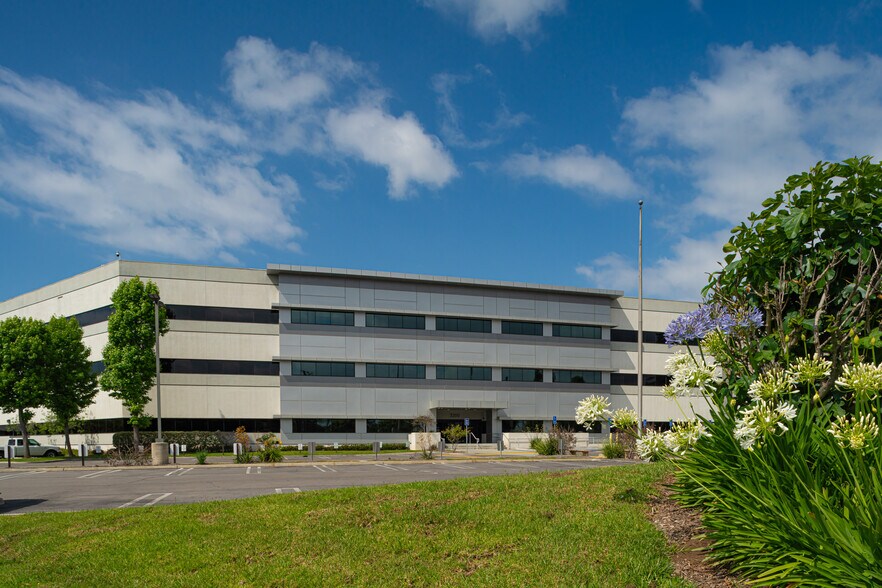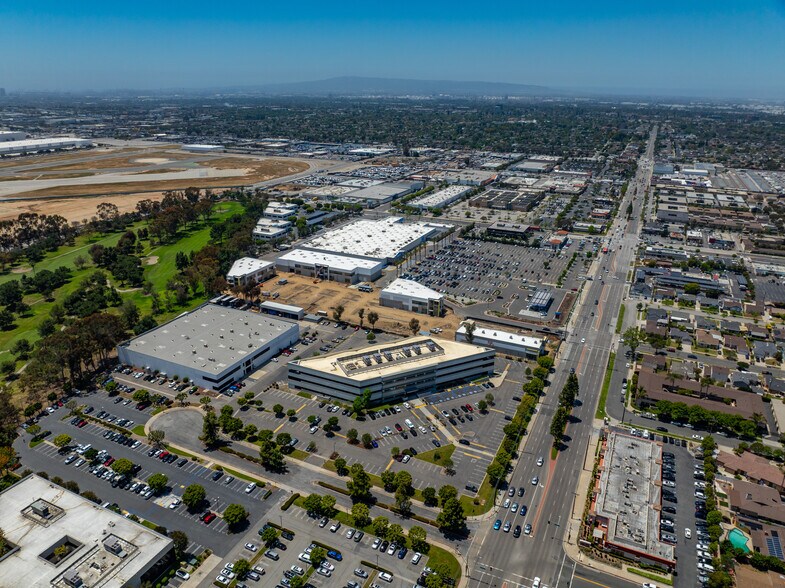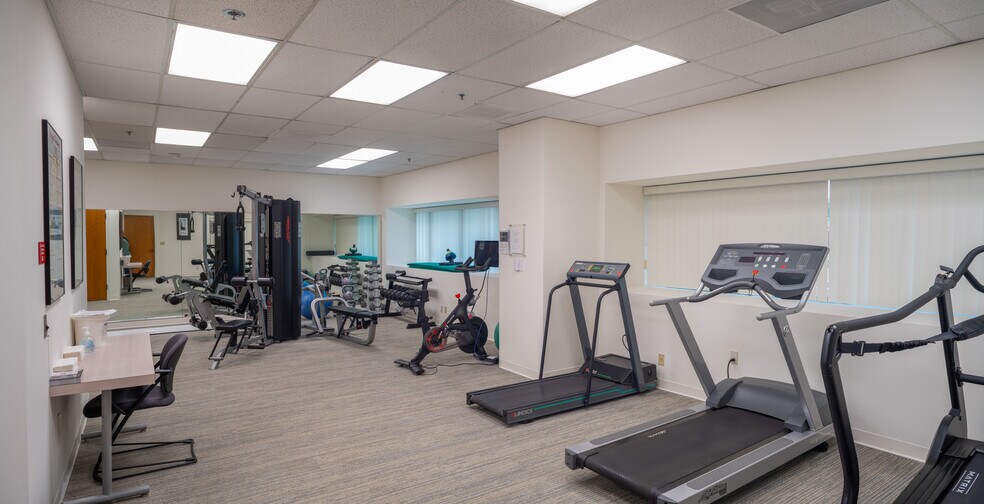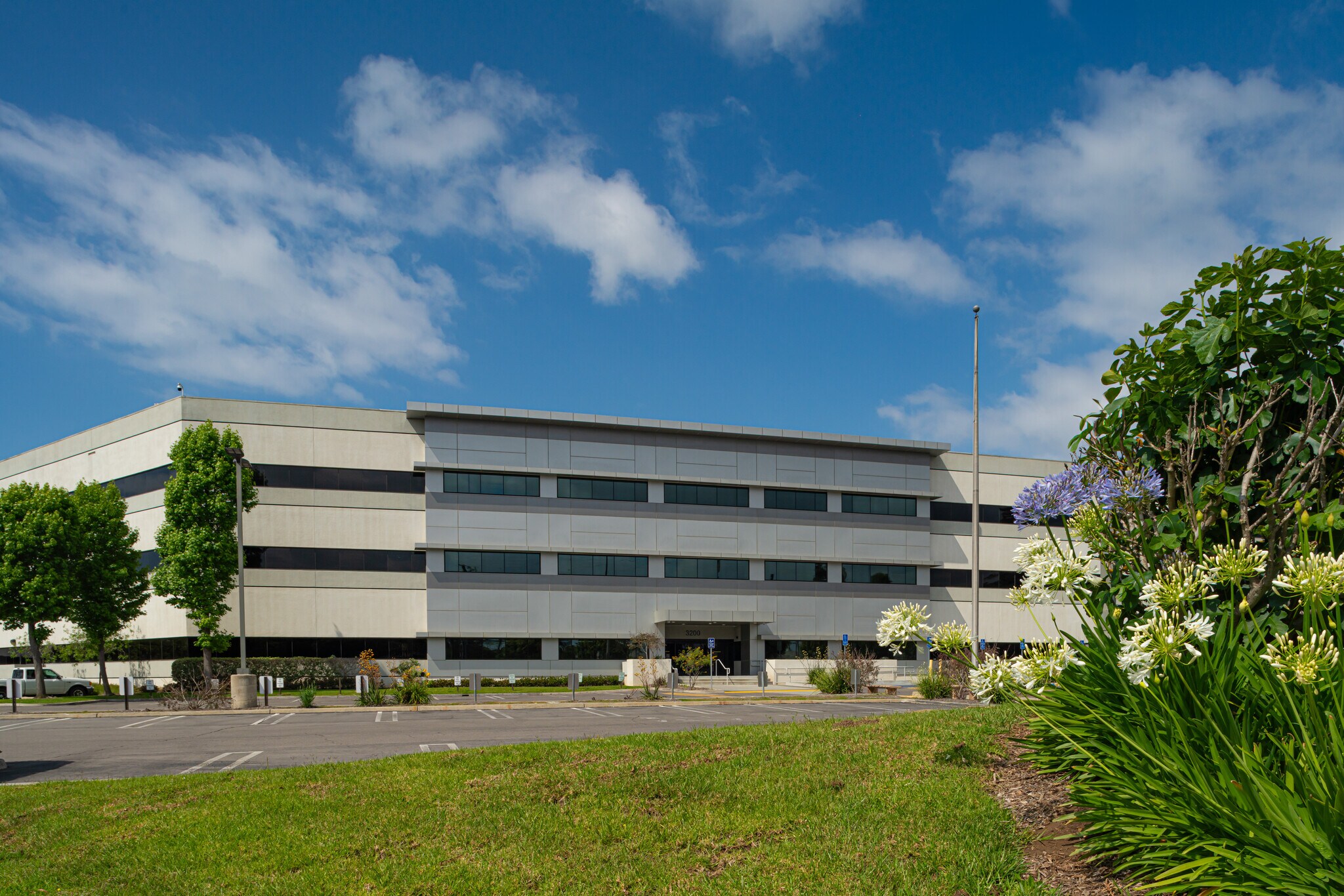Connectez-vous/S’inscrire
Votre e-mail a été envoyé.
Certaines informations ont été traduites automatiquement.
INFORMATIONS PRINCIPALES SUR L'INVESTISSEMENT
- Turn-Key Ready
- Rare Owner-User Opportunity
- Established Amentities
- Development Flexibility
- Institutional-Scale Opportunity Featuring a Strategically Efficient Parcel Configuration
- Exceptional Market Drivers Coupled with Prime Logistical Positioning
RÉSUMÉ ANALYTIQUE
OFFERS DUE: Friday, June 27, 2025.
Cushman & Wakefield of California, Inc., as an exclusive advisor, is pleased to present the opportunity to acquire the fee simple interest in 3200 E Carson Street, an exceptional owner-user headquarters or future redevelopment opportunity located in the dynamic city of Lakewood, California. Situated on approximately 5 acres of rectangular land, the site offers strategic flexibility: the existing ±85,000-square-foot, three-story office building is well-suited for immediate occupancy by an owner-user, while the property’s M-1 zoning and also sitting in the Mixed-Use Development Overlay Zone allows for a variety of industrial, commercial uses, and residential uses. The site’s scale and efficient configuration provide an ideal foundation for future development.
The existing building features a surface parking ratio of approximately 4.4:1,000 and includes a lobby, large conference rooms, a break room/kitchen, open work areas, and a functional, flexible layout suited for a range of occupiers. The current owner has meticulously maintained the property for its own use and will vacate by the end of 2025, creating a turnkey opportunity for a new user.
The property is centrally located near several key local landmarks. Long Beach Airport, a major regional transportation hub, offers both commercial and private aviation services with a focus on convenience and accessibility. Adjacent to the site is Lakewood Country Club, a public championship golf course offering a variety of recreational amenities and event spaces. Long Beach City College, home to more than 24,000 students, adds to the area’s vitality as a significant educational and employment anchor. Nearby Heartwell Park, Lakewood’s largest public park, spans 122 acres and features extensive recreational facilities, including sports fields, golf, walking paths, and picnic areas.
The property is also positioned near one of the largest industrial developments in the South Bay—Pacific Pointe— developed by Sares Regis. This modern industrial campus has already delivered several high-demand Class A buildings with additional phases under construction, underscoring the continued demand for well-located industrial product. The Hangar food hall, just minutes away, provides a dynamic mix of dining and entertainment options, enhancing the livability and energy of the surrounding community.
This offering presents a rare chance for an owner-user to step into a plug-and-play headquarters with immediate functionality, or for a developer to capitalize on the property’s flexible zoning and outstanding location to deliver a new vision for the site.
Cushman & Wakefield of California, Inc., as an exclusive advisor, is pleased to present the opportunity to acquire the fee simple interest in 3200 E Carson Street, an exceptional owner-user headquarters or future redevelopment opportunity located in the dynamic city of Lakewood, California. Situated on approximately 5 acres of rectangular land, the site offers strategic flexibility: the existing ±85,000-square-foot, three-story office building is well-suited for immediate occupancy by an owner-user, while the property’s M-1 zoning and also sitting in the Mixed-Use Development Overlay Zone allows for a variety of industrial, commercial uses, and residential uses. The site’s scale and efficient configuration provide an ideal foundation for future development.
The existing building features a surface parking ratio of approximately 4.4:1,000 and includes a lobby, large conference rooms, a break room/kitchen, open work areas, and a functional, flexible layout suited for a range of occupiers. The current owner has meticulously maintained the property for its own use and will vacate by the end of 2025, creating a turnkey opportunity for a new user.
The property is centrally located near several key local landmarks. Long Beach Airport, a major regional transportation hub, offers both commercial and private aviation services with a focus on convenience and accessibility. Adjacent to the site is Lakewood Country Club, a public championship golf course offering a variety of recreational amenities and event spaces. Long Beach City College, home to more than 24,000 students, adds to the area’s vitality as a significant educational and employment anchor. Nearby Heartwell Park, Lakewood’s largest public park, spans 122 acres and features extensive recreational facilities, including sports fields, golf, walking paths, and picnic areas.
The property is also positioned near one of the largest industrial developments in the South Bay—Pacific Pointe— developed by Sares Regis. This modern industrial campus has already delivered several high-demand Class A buildings with additional phases under construction, underscoring the continued demand for well-located industrial product. The Hangar food hall, just minutes away, provides a dynamic mix of dining and entertainment options, enhancing the livability and energy of the surrounding community.
This offering presents a rare chance for an owner-user to step into a plug-and-play headquarters with immediate functionality, or for a developer to capitalize on the property’s flexible zoning and outstanding location to deliver a new vision for the site.
INFORMATIONS SUR L’IMMEUBLE
Type de vente
Investissement ou propriétaire occupant
Type de bien
Bureau
Sous-type de bien
Bureau résidentiel
Surface de l’immeuble
13 183 m²
Classe d’immeuble
A
Année de construction
1985
Occupation
Mono
Hauteur du bâtiment
3 étages
Surface type par étage
4 394 m²
Coefficient d’occupation des sols de l’immeuble
0,66
Surface du lot
2,00 ha
Zonage
M-1 - M-1 (Light Manufacturing) also in the Mixed-Use Development Overlay Zone
Stationnement
423 places (32,09 places par 1 000 m² loué)
CARACTÉRISTIQUES
- Installations de conférences
- Centre de fitness
- Climatisation
1 1
Bike Score®
Très praticable en vélo (82)
TAXES FONCIÈRES
| Numéro de parcelle | 7149-002-027 | Évaluation des aménagements | 16 089 994 € |
| Évaluation du terrain | 9 723 444 € | Évaluation totale | 25 813 439 € |
TAXES FONCIÈRES
Numéro de parcelle
7149-002-027
Évaluation du terrain
9 723 444 €
Évaluation des aménagements
16 089 994 €
Évaluation totale
25 813 439 €
1 sur 8
VIDÉOS
VISITE EXTÉRIEURE 3D MATTERPORT
VISITE 3D
PHOTOS
STREET VIEW
RUE
CARTE
1 sur 1
Présenté par

3200 E Carson St
Vous êtes déjà membre ? Connectez-vous
Hum, une erreur s’est produite lors de l’envoi de votre message. Veuillez réessayer.
Merci ! Votre message a été envoyé.










