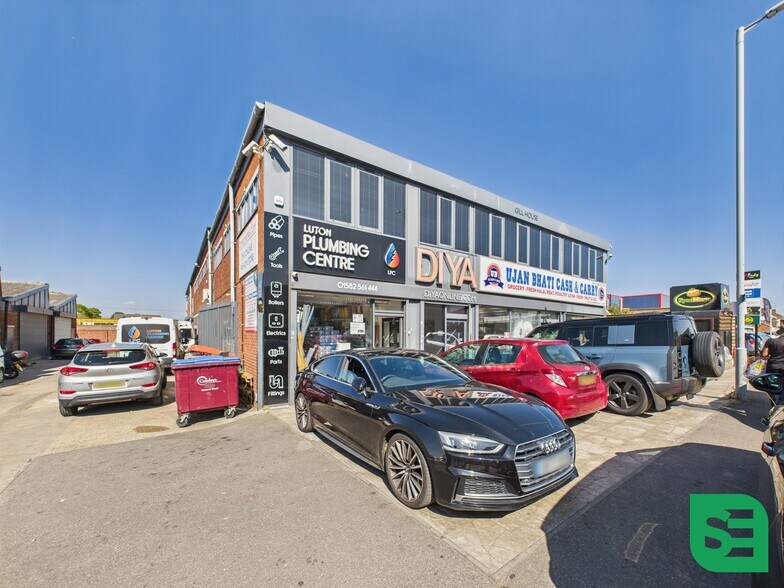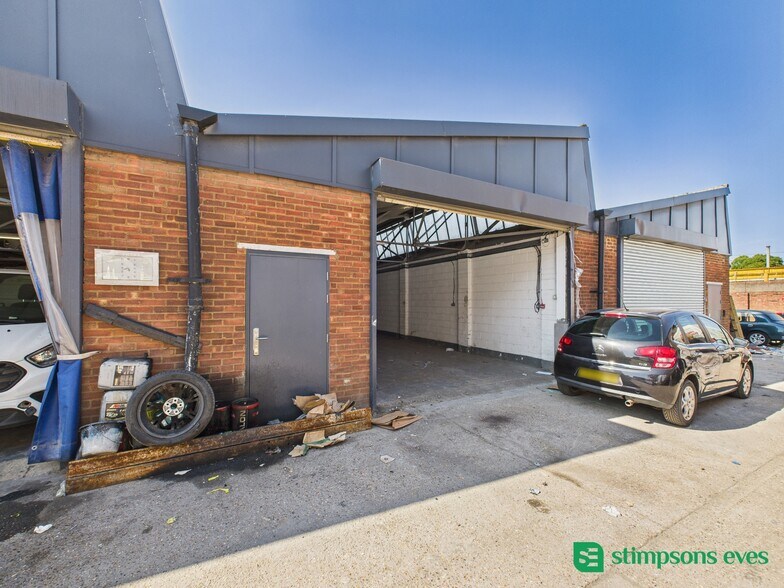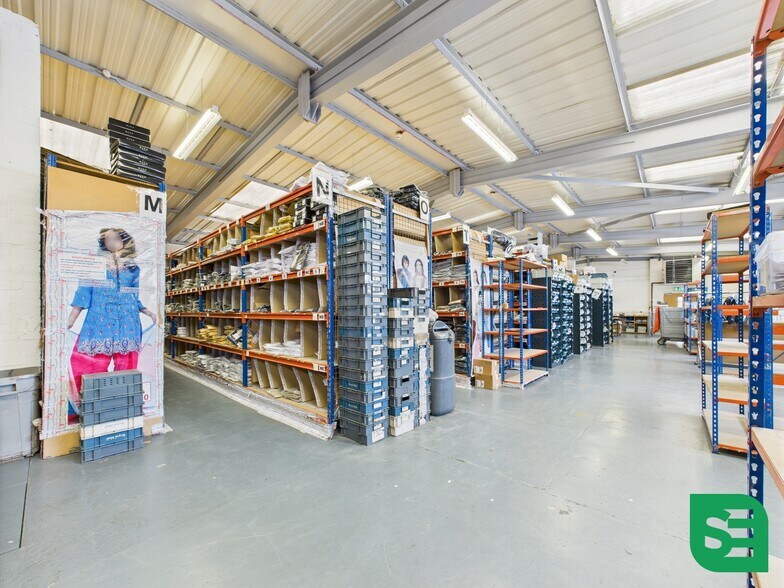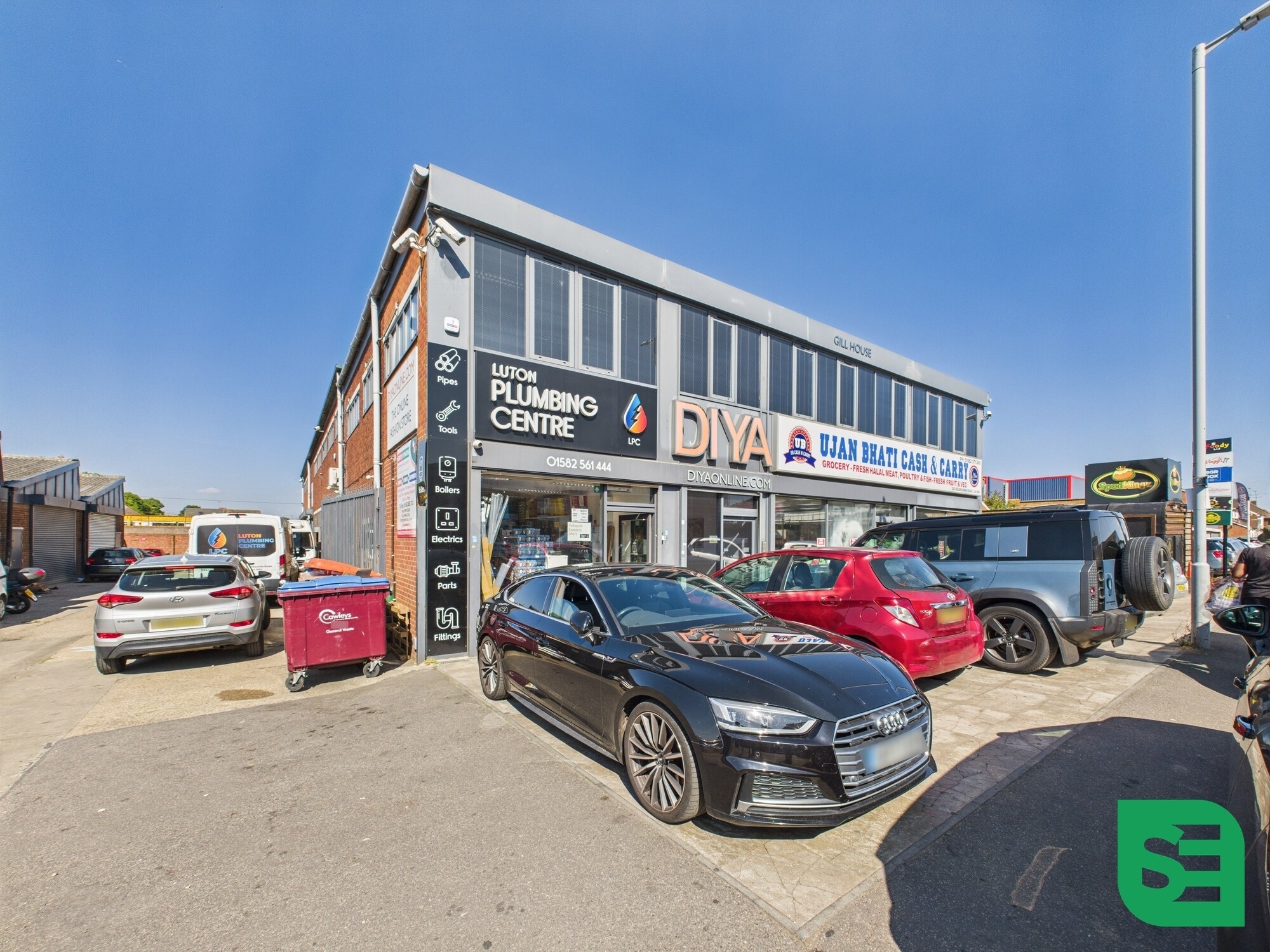Votre e-mail a été envoyé.
320-328 Selbourne Rd 115–1 085 m² | À louer | Luton LU4 8NY



Certaines informations ont été traduites automatiquement.
INFORMATIONS PRINCIPALES
- Flexible layout for a variety of occupiers.
- Good natural light throughout offices and warehouse.
- Established commercial location with strong business community.
Afficher les loyers en
- ESPACE
- SURFACE
- DURÉE
- LOYER
- TYPE DE BIEN
- ÉTAT
- DISPONIBLE
This well-presented first-floor office provides adaptable workspace, designed to accommodate a variety of business needs. The layout features a 482 sq ft open-plan area, a 241 sq ft boardroom, and three private rooms ranging from 132 to 242 sq ft.
- Classe d’utilisation : E
- Disposition open space
- 1 salle de conférence
- Climatisation centrale
- Classe de performance énergétique –C
- Open space
- Two WC facilities
- Partiellement aménagé comme Bureau standard
- 3 bureaux privés
- Peut être associé à un ou plusieurs espaces supplémentaires pour obtenir jusqu’à 960 m² d’espace adjacent.
- Lumière naturelle
- Toilettes incluses dans le bail
- Suitable for a range of businesses
- On-site parking
| Espace | Surface | Durée | Loyer | Type de bien | État | Disponible |
| 1er étage | 115 m² | Négociable | 179,39 € /m²/an 14,95 € /m²/mois 20 682 € /an 1 723 € /mois | Bureau | Construction partielle | 30 jours |
1er étage
| Surface |
| 115 m² |
| Durée |
| Négociable |
| Loyer |
| 179,39 € /m²/an 14,95 € /m²/mois 20 682 € /an 1 723 € /mois |
| Type de bien |
| Bureau |
| État |
| Construction partielle |
| Disponible |
| 30 jours |
- ESPACE
- SURFACE
- DURÉE
- LOYER
- TYPE DE BIEN
- ÉTAT
- DISPONIBLE
This mid-terrace industrial unit offers versatile workspace suitable for Class E and Class B8 uses. The premises are arranged as a single open-plan unit with a maximum eaves height of circa 16 ft, providing strong operational flexibility for a range of business activities. The unit also benefits from three-phase electricity and on-site W.C facilities, creating a straightforward and functional setup for occupiers. Its practical configuration and clear internal layout make it well suited for storage, distribution or commercial businesses seeking efficient and adaptable space. The Property is situated on Selbourne Road within an established industrial area, offering convenient access to the surrounding road network, Luton town centre and London Luton Airport. The position provides straightforward connectivity for businesses requiring reliable transport links and easy movement of goods and staff.
This substantial warehouse facility offers adaptable space across ground and first floors, providing flexibility for storage, light industrial use, or a range of ancillary operations.
- Classe d’utilisation : B2
- Cuisine
- Stores automatiques
- Classe de performance énergétique –C
- Kitchenette
- Peut être associé à un ou plusieurs espaces supplémentaires pour obtenir jusqu’à 960 m² d’espace adjacent.
- Entreposage sécurisé
- Toilettes incluses dans le bail
- Versatile commercial unit
- Security room
This substantial warehouse facility offers adaptable space across ground and first floors, providing flexibility for storage, light industrial use, or a range of ancillary operations.
- Classe d’utilisation : B2
- Cuisine
- Stores automatiques
- Classe de performance énergétique –C
- Kitchenette
- Peut être associé à un ou plusieurs espaces supplémentaires pour obtenir jusqu’à 960 m² d’espace adjacent.
- Entreposage sécurisé
- Toilettes incluses dans le bail
- Versatile commercial unit
- Security room
This well-presented first-floor office provides adaptable workspace, designed to accommodate a variety of business needs. The layout features a 482 sq ft open-plan area, a 241 sq ft boardroom, and three private rooms ranging from 132 to 242 sq ft.
- Classe d’utilisation : E
- Disposition open space
- 1 salle de conférence
- Climatisation centrale
- Classe de performance énergétique –C
- Open space
- Two WC facilities
- Partiellement aménagé comme Bureau standard
- 3 bureaux privés
- Peut être associé à un ou plusieurs espaces supplémentaires pour obtenir jusqu’à 960 m² d’espace adjacent.
- Lumière naturelle
- Toilettes incluses dans le bail
- Suitable for a range of businesses
- On-site parking
| Espace | Surface | Durée | Loyer | Type de bien | État | Disponible |
| Bureau 6 | 125 m² | Négociable | Sur demande Sur demande Sur demande Sur demande | Industriel/Logistique | - | 30 jours |
| RDC | 266 m² | Négociable | 77,57 € /m²/an 6,46 € /m²/mois 20 654 € /an 1 721 € /mois | Industriel/Logistique | Construction partielle | 30 jours |
| 1er étage | 578 m² | Négociable | 77,57 € /m²/an 6,46 € /m²/mois 44 846 € /an 3 737 € /mois | Industriel/Logistique | Construction partielle | 30 jours |
| 1er étage | 115 m² | Négociable | 179,39 € /m²/an 14,95 € /m²/mois 20 682 € /an 1 723 € /mois | Bureau | Construction partielle | 30 jours |
Bureau 6
| Surface |
| 125 m² |
| Durée |
| Négociable |
| Loyer |
| Sur demande Sur demande Sur demande Sur demande |
| Type de bien |
| Industriel/Logistique |
| État |
| - |
| Disponible |
| 30 jours |
RDC
| Surface |
| 266 m² |
| Durée |
| Négociable |
| Loyer |
| 77,57 € /m²/an 6,46 € /m²/mois 20 654 € /an 1 721 € /mois |
| Type de bien |
| Industriel/Logistique |
| État |
| Construction partielle |
| Disponible |
| 30 jours |
1er étage
| Surface |
| 578 m² |
| Durée |
| Négociable |
| Loyer |
| 77,57 € /m²/an 6,46 € /m²/mois 44 846 € /an 3 737 € /mois |
| Type de bien |
| Industriel/Logistique |
| État |
| Construction partielle |
| Disponible |
| 30 jours |
1er étage
| Surface |
| 115 m² |
| Durée |
| Négociable |
| Loyer |
| 179,39 € /m²/an 14,95 € /m²/mois 20 682 € /an 1 723 € /mois |
| Type de bien |
| Bureau |
| État |
| Construction partielle |
| Disponible |
| 30 jours |
Bureau 6
| Surface | 125 m² |
| Durée | Négociable |
| Loyer | Sur demande |
| Type de bien | Industriel/Logistique |
| État | - |
| Disponible | 30 jours |
This mid-terrace industrial unit offers versatile workspace suitable for Class E and Class B8 uses. The premises are arranged as a single open-plan unit with a maximum eaves height of circa 16 ft, providing strong operational flexibility for a range of business activities. The unit also benefits from three-phase electricity and on-site W.C facilities, creating a straightforward and functional setup for occupiers. Its practical configuration and clear internal layout make it well suited for storage, distribution or commercial businesses seeking efficient and adaptable space. The Property is situated on Selbourne Road within an established industrial area, offering convenient access to the surrounding road network, Luton town centre and London Luton Airport. The position provides straightforward connectivity for businesses requiring reliable transport links and easy movement of goods and staff.
RDC
| Surface | 266 m² |
| Durée | Négociable |
| Loyer | 77,57 € /m²/an |
| Type de bien | Industriel/Logistique |
| État | Construction partielle |
| Disponible | 30 jours |
This substantial warehouse facility offers adaptable space across ground and first floors, providing flexibility for storage, light industrial use, or a range of ancillary operations.
- Classe d’utilisation : B2
- Peut être associé à un ou plusieurs espaces supplémentaires pour obtenir jusqu’à 960 m² d’espace adjacent.
- Cuisine
- Entreposage sécurisé
- Stores automatiques
- Toilettes incluses dans le bail
- Classe de performance énergétique –C
- Versatile commercial unit
- Kitchenette
- Security room
1er étage
| Surface | 578 m² |
| Durée | Négociable |
| Loyer | 77,57 € /m²/an |
| Type de bien | Industriel/Logistique |
| État | Construction partielle |
| Disponible | 30 jours |
This substantial warehouse facility offers adaptable space across ground and first floors, providing flexibility for storage, light industrial use, or a range of ancillary operations.
- Classe d’utilisation : B2
- Peut être associé à un ou plusieurs espaces supplémentaires pour obtenir jusqu’à 960 m² d’espace adjacent.
- Cuisine
- Entreposage sécurisé
- Stores automatiques
- Toilettes incluses dans le bail
- Classe de performance énergétique –C
- Versatile commercial unit
- Kitchenette
- Security room
1er étage
| Surface | 115 m² |
| Durée | Négociable |
| Loyer | 179,39 € /m²/an |
| Type de bien | Bureau |
| État | Construction partielle |
| Disponible | 30 jours |
This well-presented first-floor office provides adaptable workspace, designed to accommodate a variety of business needs. The layout features a 482 sq ft open-plan area, a 241 sq ft boardroom, and three private rooms ranging from 132 to 242 sq ft.
- Classe d’utilisation : E
- Partiellement aménagé comme Bureau standard
- Disposition open space
- 3 bureaux privés
- 1 salle de conférence
- Peut être associé à un ou plusieurs espaces supplémentaires pour obtenir jusqu’à 960 m² d’espace adjacent.
- Climatisation centrale
- Lumière naturelle
- Classe de performance énergétique –C
- Toilettes incluses dans le bail
- Open space
- Suitable for a range of businesses
- Two WC facilities
- On-site parking
FAITS SUR L’INSTALLATION ENTREPÔT
OCCUPANTS
- ÉTAGE
- NOM DE L’OCCUPANT
- RDC
- Diya By Rfl Ltd
- RDC
- Diya Online Ltd
Présenté par

320-328 Selbourne Rd
Hum, une erreur s’est produite lors de l’envoi de votre message. Veuillez réessayer.
Merci ! Votre message a été envoyé.








