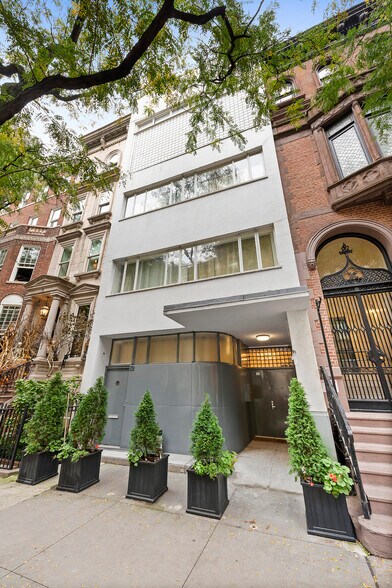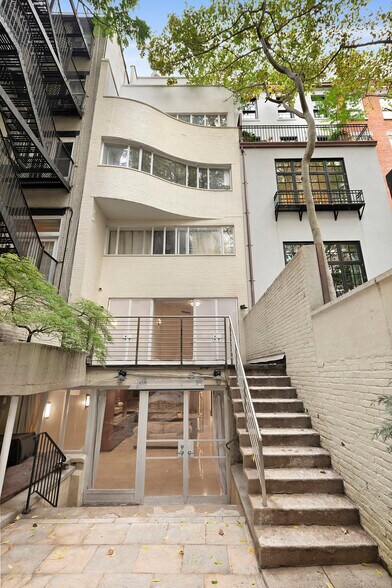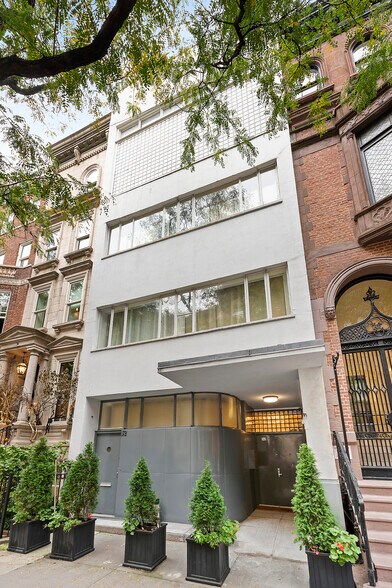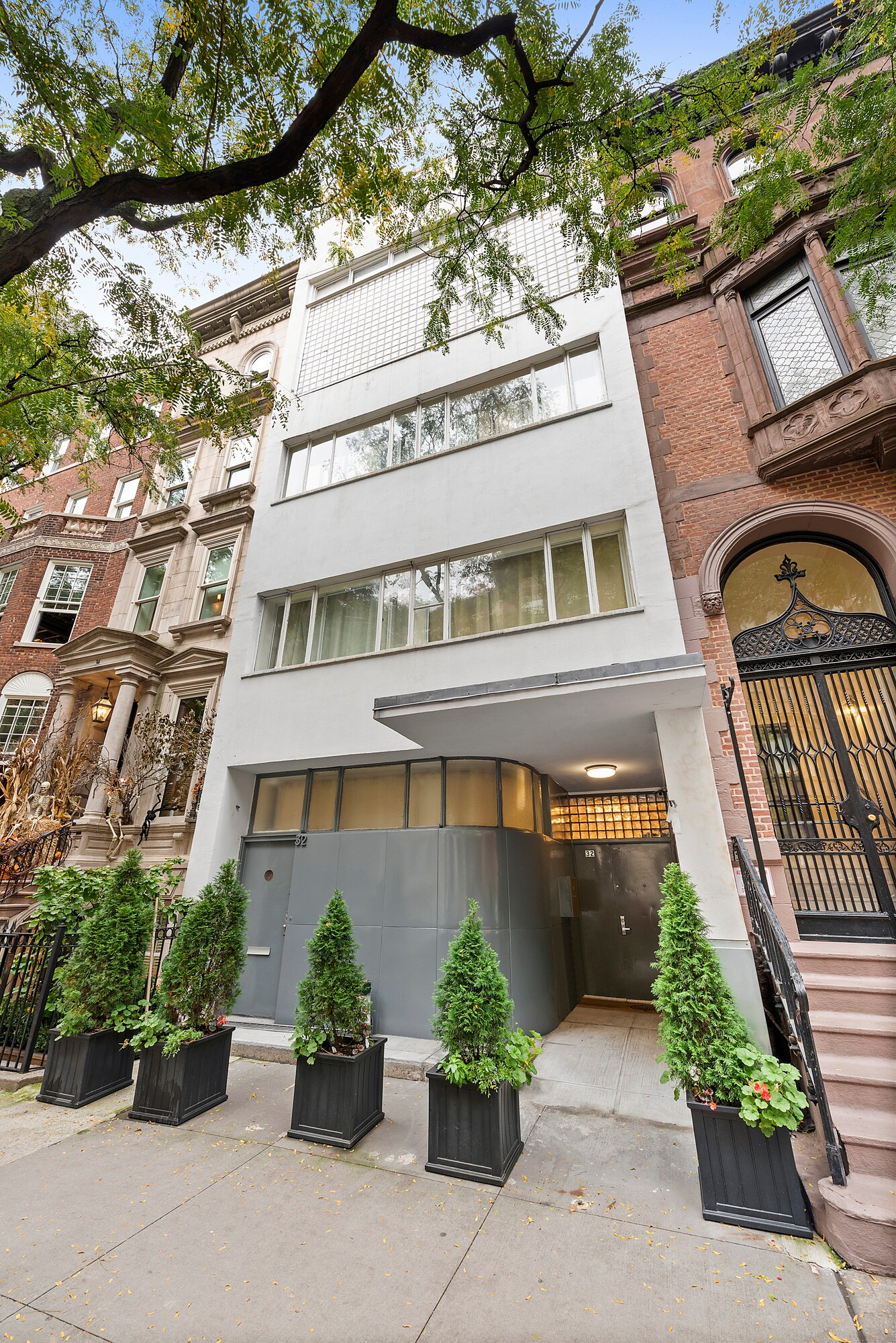Connectez-vous/S’inscrire
Votre e-mail a été envoyé.
32 E 74th St Immeuble residentiel 3 lots 11 167 903 € (3 722 634 €/Lot) Taux de capitalisation 5,90 % New York, NY 10021



Certaines informations ont été traduites automatiquement.
INFORMATIONS PRINCIPALES SUR L'INVESTISSEMENT
- Designed by William Lescaze, pioneer of modernist architecture.
- Landscaped roof deck, garden, and terraces on every floor.
- Minutes from Central Park, museums, and elite dining.
- Three duplexes with private keyed elevator access.
- Viking kitchens, Sonos systems, central air and vacuum.
- Near top private schools.
RÉSUMÉ ANALYTIQUE
Designed by renowned architect William Lescaze, a pioneer of the European International Style, this landmark townhouse offers a rare opportunity to own a piece of modernist history in Manhattan’s prestigious Upper East Side. Spanning over 7,000 square feet across five floors, the property is currently configured as three elegant duplex residences, each with private outdoor space, keyed elevator access, and high-end finishes.
The home has undergone a meticulous renovation, seamlessly blending its original mid-century design with contemporary luxury. Features include Viking kitchens, Sonos sound systems, central air and vacuum systems, and in-unit laundry. A large elevator services all floors, enhancing accessibility and convenience.
Each floor boasts terraces with city views, and the landscaped roof deck and garden courtyard offer serene outdoor retreats. The flexible layout supports multigenerational living, investment income, or conversion to a grand single-family or two-family residence.
Located just steps from Central Park, the Guggenheim, and the Metropolitan Museum of Art, the property is surrounded by world-class dining, boutique shopping, and top-tier schools including P.S. 6 and The Dalton School. With multiple nearby bus routes and proximity to Madison Avenue, the location offers unmatched access to culture, commerce, and community.
The home has undergone a meticulous renovation, seamlessly blending its original mid-century design with contemporary luxury. Features include Viking kitchens, Sonos sound systems, central air and vacuum systems, and in-unit laundry. A large elevator services all floors, enhancing accessibility and convenience.
Each floor boasts terraces with city views, and the landscaped roof deck and garden courtyard offer serene outdoor retreats. The flexible layout supports multigenerational living, investment income, or conversion to a grand single-family or two-family residence.
Located just steps from Central Park, the Guggenheim, and the Metropolitan Museum of Art, the property is surrounded by world-class dining, boutique shopping, and top-tier schools including P.S. 6 and The Dalton School. With multiple nearby bus routes and proximity to Madison Avenue, the location offers unmatched access to culture, commerce, and community.
INFORMATIONS SUR L’IMMEUBLE
| Prix | 11 167 903 € | Sous-type de bien | Appartement |
| Prix par lot | 3 722 634 € | Style d’appartement | De faible hauteur |
| Type de vente | Investissement | Surface du lot | 0,02 ha |
| Taux de capitalisation | 5,90 % | Surface de l’immeuble | 650 m² |
| Condition de vente | Bien à vacance élevée | Nb d’étages | 5 |
| Nb de lots | 3 | Année de construction/rénovation | 1935/2017 |
| Type de bien | Immeuble residentiel | ||
| Zonage | R8B - Apartment buildings in R8 districts can range from mid-rise, eight- to ten-story buildings to much taller buildings set back from the street on large | ||
| Prix | 11 167 903 € |
| Prix par lot | 3 722 634 € |
| Type de vente | Investissement |
| Taux de capitalisation | 5,90 % |
| Condition de vente | Bien à vacance élevée |
| Nb de lots | 3 |
| Type de bien | Immeuble residentiel |
| Sous-type de bien | Appartement |
| Style d’appartement | De faible hauteur |
| Surface du lot | 0,02 ha |
| Surface de l’immeuble | 650 m² |
| Nb d’étages | 5 |
| Année de construction/rénovation | 1935/2017 |
| Zonage | R8B - Apartment buildings in R8 districts can range from mid-rise, eight- to ten-story buildings to much taller buildings set back from the street on large |
CARACTÉRISTIQUES
CARACTÉRISTIQUES DU LOT
- Climatisation
- Lave-vaisselle
- Micro-ondes
- Machine à laver/sèche-linge
- Chauffage
- Plans de travail en granit
- Planchers en bois
- Réfrigérateur
- Four
- Électroménager en acier inoxydable
- Baignoire/Douche
- Dressing
- Wi-Fi
- Grill
- Sous-sol
- Terrasse
- Salle à manger
- Salle de séjour
- Congélateur
- Îlot de cuisine
- Bureaux
- Office
- Patio
- Salle de loisirs
- Sans tabac
- Grandes chambres
CARACTÉRISTIQUES DU SITE
- Salle de bain privée
LOT INFORMATIONS SUR LA COMBINAISON
| DESCRIPTION | NB DE LOTS | MOY. LOYER/MOIS | m² |
|---|---|---|---|
| 3+2 | 3 | - | 177 |
1 1
Walk Score®
Idéal pour les promeneurs (94)
Transit Score®
Un paradis pour l’usager (100)
Bike Score®
Très praticable en vélo (81)
1 sur 17
VIDÉOS
VISITE EXTÉRIEURE 3D MATTERPORT
VISITE 3D
PHOTOS
STREET VIEW
RUE
CARTE
1 sur 1
Présenté par

32 E 74th St
Vous êtes déjà membre ? Connectez-vous
Hum, une erreur s’est produite lors de l’envoi de votre message. Veuillez réessayer.
Merci ! Votre message a été envoyé.


