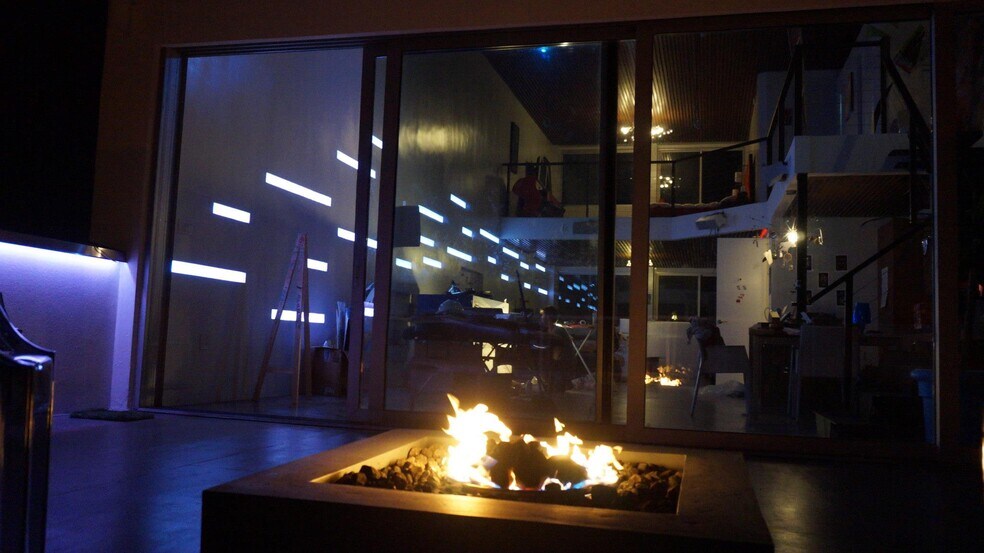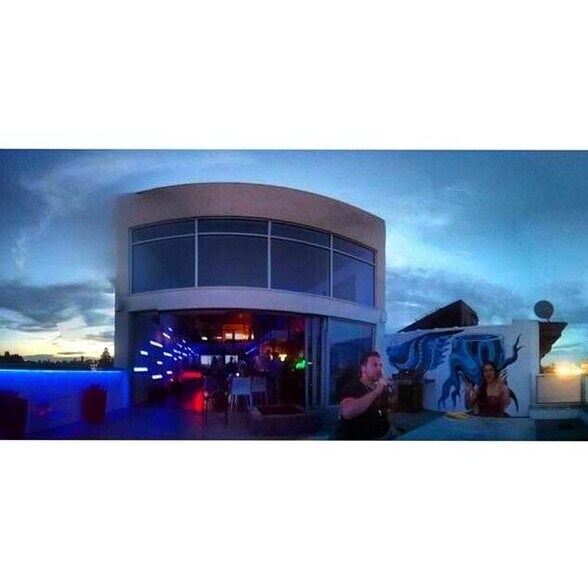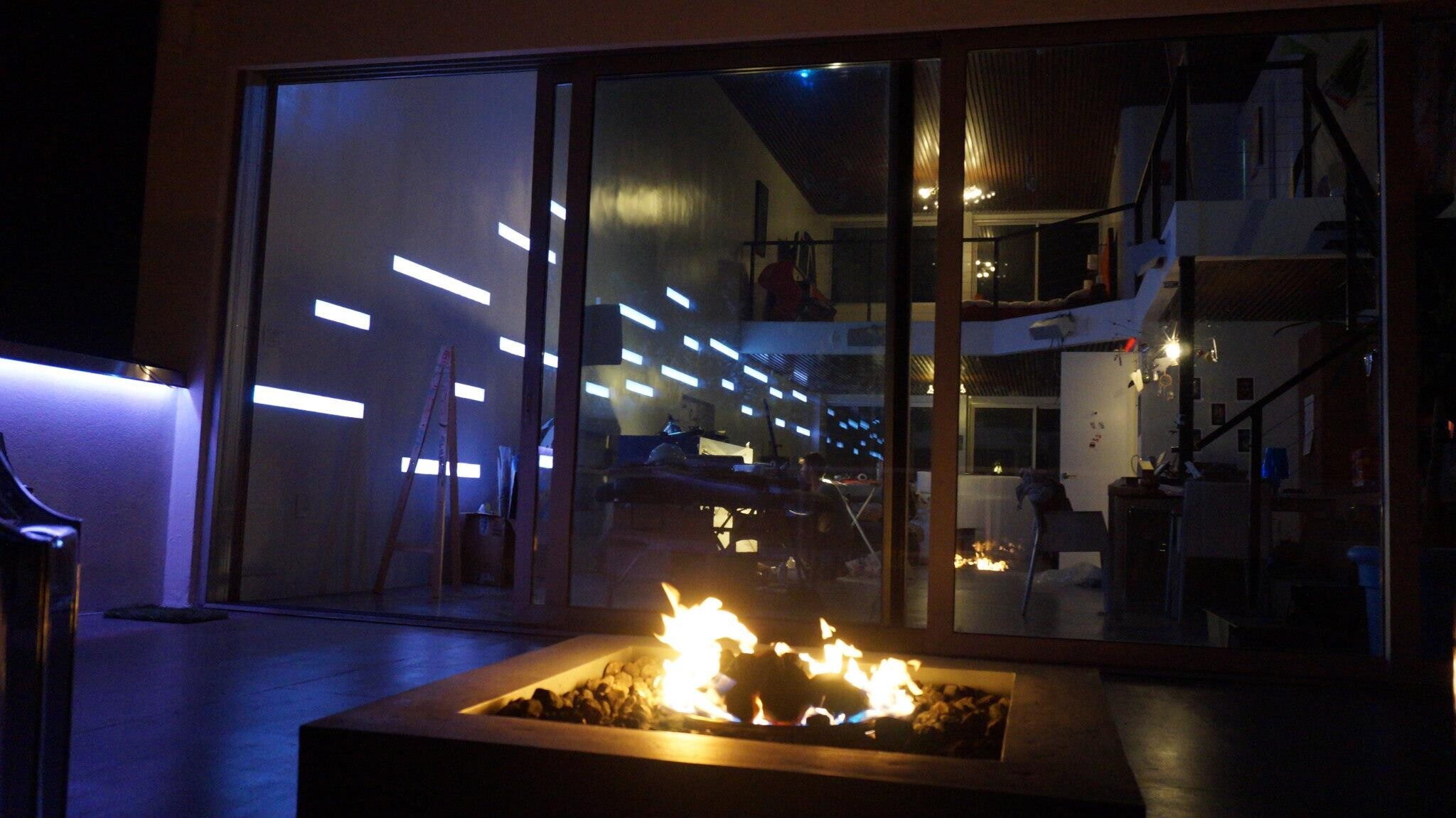Votre e-mail a été envoyé.
Pentloft 32-32 Steinway St Local d’activités | 195 m² | À louer | Long Island City, NY 11103



Certaines informations ont été traduites automatiquement.
INFORMATIONS PRINCIPALES
- zone à fort trafic
- à quelques pas de la station de métro
- auvent en bordure de trottoir
- open floor plan
TOUS LES ESPACE DISPONIBLES(1)
Afficher les loyers en
- ESPACE
- SURFACE
- DURÉE
- LOYER
- TYPE DE BIEN
- ÉTAT
- DISPONIBLE
The Pentloft... This additional 4th floor was added & completed in 2013. Everything was built with tremendous attention to detail. Ideal for a musician, artist loft, start up company think tank, & more. Furniture & Art staying in the space is up for negotiation. 4th floor WALK UP open space: - Acoustic wood 19 ft ceiling which looks amazing and is incredibly functional for sound absorption. Space is extremely sound proof. - 50ft LED light wall which has custom software for personalization & mood. - Heated Polished Concrete Floors (this heats up the big space where you need it) Averaging only $350 a month in natural gas heating costs in winter. - Infinity mirror lighting and adjustable LED light throughout Terrace: (450 sq ft) - Manhattan skyline view / Street view - 8 ft Sliding Doors allows you to make the terrace an extension of the main area. - Concrete Table w/ Phillip Staark Chairs - Outdoor Modern Couch by Kartell Custom Kitchen: - Zebra Wood Finish - Island Countertop is concrete with fiber optic & "universe" light art - Huge Hidden Subzero Fridge & Freezer - Wolf Stovetop & convection microwave (counter top oven only) - Whole space water filtration system (all faucets) - Ingo Maurer Island Chandelier Full Bathroom: - Ceiling Marine Speakers connects to a Bluetooth Radio - Seating Bench - LED Mood Lighting (can be changed to desired color) Mezzanine Level: (500 sq ft) - 1/2 bathroom w/ fine art detail - Remote Controlled Shades - Tigerwood Bamboo Floors Rooftop (950 sq. ft rectangle area) - Tallest building in the area & very private from building and street - Midtown Manhattan skyline - watch planes landing approaching to Laguardia - Modern Gray Composite Wood Deck - Chairs and day bed available for lounging - Outdoor Shower (hot & cold) - Sauna - Outdoor Soundsystem which you can control from your SmartPhone - Unique art by world renowned mural artists (Reka & Werc & Amara por dios)
- Le loyer ne comprend pas les services publics, les frais immobiliers ou les services de l’immeuble.
- Ventilation et chauffage centraux
- Connectivité Wi-Fi
- Éclairage encastré
- Stores automatiques
- Plafonds finis: 5,79 mètres
- CVC disponible en-dehors des heures ouvrables
- 19ft acoustic wood ceilings
- Custom build
- Accent Lighting
- Espace en excellent état
- Toilettes privées
- Plug & Play
- Douches
- Principalement open space
- Hauts plafonds
- Détecteur de fumée
- Natural light
- City view sunsets
- Open plan
| Espace | Surface | Durée | Loyer | Type de bien | État | Disponible |
| 4e étage – 4th floor | 195 m² | 1-5 Ans | 631,60 € /m²/an 52,63 € /m²/mois 123 223 € /an 10 269 € /mois | Local d’activités | Construction achevée | 60 jours |
4e étage – 4th floor
| Surface |
| 195 m² |
| Durée |
| 1-5 Ans |
| Loyer |
| 631,60 € /m²/an 52,63 € /m²/mois 123 223 € /an 10 269 € /mois |
| Type de bien |
| Local d’activités |
| État |
| Construction achevée |
| Disponible |
| 60 jours |
4e étage – 4th floor
| Surface | 195 m² |
| Durée | 1-5 Ans |
| Loyer | 631,60 € /m²/an |
| Type de bien | Local d’activités |
| État | Construction achevée |
| Disponible | 60 jours |
The Pentloft... This additional 4th floor was added & completed in 2013. Everything was built with tremendous attention to detail. Ideal for a musician, artist loft, start up company think tank, & more. Furniture & Art staying in the space is up for negotiation. 4th floor WALK UP open space: - Acoustic wood 19 ft ceiling which looks amazing and is incredibly functional for sound absorption. Space is extremely sound proof. - 50ft LED light wall which has custom software for personalization & mood. - Heated Polished Concrete Floors (this heats up the big space where you need it) Averaging only $350 a month in natural gas heating costs in winter. - Infinity mirror lighting and adjustable LED light throughout Terrace: (450 sq ft) - Manhattan skyline view / Street view - 8 ft Sliding Doors allows you to make the terrace an extension of the main area. - Concrete Table w/ Phillip Staark Chairs - Outdoor Modern Couch by Kartell Custom Kitchen: - Zebra Wood Finish - Island Countertop is concrete with fiber optic & "universe" light art - Huge Hidden Subzero Fridge & Freezer - Wolf Stovetop & convection microwave (counter top oven only) - Whole space water filtration system (all faucets) - Ingo Maurer Island Chandelier Full Bathroom: - Ceiling Marine Speakers connects to a Bluetooth Radio - Seating Bench - LED Mood Lighting (can be changed to desired color) Mezzanine Level: (500 sq ft) - 1/2 bathroom w/ fine art detail - Remote Controlled Shades - Tigerwood Bamboo Floors Rooftop (950 sq. ft rectangle area) - Tallest building in the area & very private from building and street - Midtown Manhattan skyline - watch planes landing approaching to Laguardia - Modern Gray Composite Wood Deck - Chairs and day bed available for lounging - Outdoor Shower (hot & cold) - Sauna - Outdoor Soundsystem which you can control from your SmartPhone - Unique art by world renowned mural artists (Reka & Werc & Amara por dios)
- Le loyer ne comprend pas les services publics, les frais immobiliers ou les services de l’immeuble.
- Espace en excellent état
- Ventilation et chauffage centraux
- Toilettes privées
- Connectivité Wi-Fi
- Plug & Play
- Éclairage encastré
- Douches
- Stores automatiques
- Principalement open space
- Plafonds finis: 5,79 mètres
- Hauts plafonds
- CVC disponible en-dehors des heures ouvrables
- Détecteur de fumée
- 19ft acoustic wood ceilings
- Natural light
- Custom build
- City view sunsets
- Accent Lighting
- Open plan
APERÇU DU BIEN
1ère fois disponible depuis 1983 - 1er étage - 20 pieds de la station de métro Steinway St - environ 2150 pieds carrés au 1er étage et 2150 sous-sols optionnels avec 2 escaliers de sortie - Le loyer sera réduit si le locataire prend à la fois le 1er étage et le sous-sol - difficile d'obtenir un auvent légal sur le trottoir inclus dans la location - accessible aux personnes handicapées au 1er étage - peut être utilisé pour le bureau, le commerce de détail, les soins médicaux et la nourriture (possibilité d'évacuation par l'arrière). Nous relocaliserons les activités existantes au 2e étage. Le lotissement est déjà approuvé si vous n'avez pas besoin de sous-sol. Nous pouvons vous donner le bureau tel quel ou le débarrasser pour une boîte blanche.
- Accès 24 h/24
- Terrasse sur le toit
- Terrasse sur le toit
- Sièges extérieurs
- Climatisation
- Balcon
- Détecteur de fumée
INFORMATIONS SUR L’IMMEUBLE
Présenté par
Michelangelo Pinto
Pentloft | 32-32 Steinway St
Hum, une erreur s’est produite lors de l’envoi de votre message. Veuillez réessayer.
Merci ! Votre message a été envoyé.





