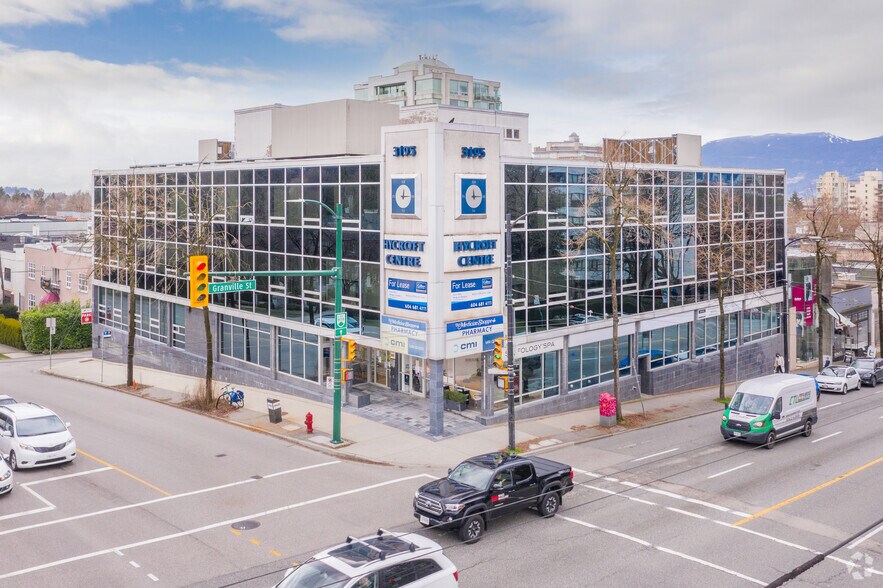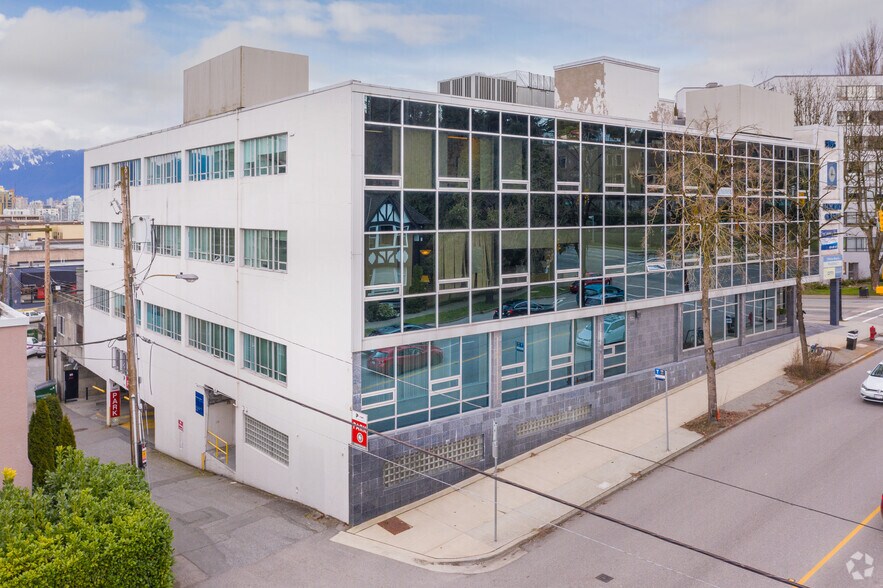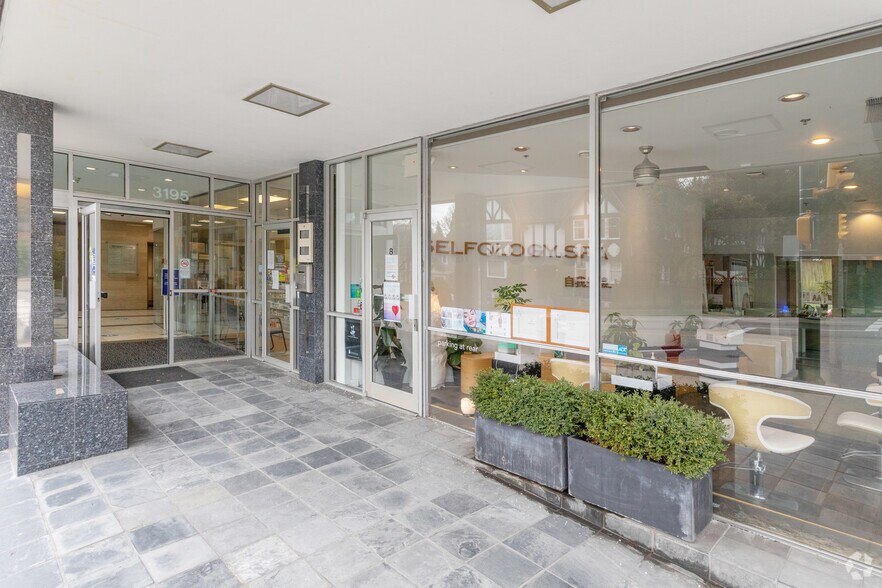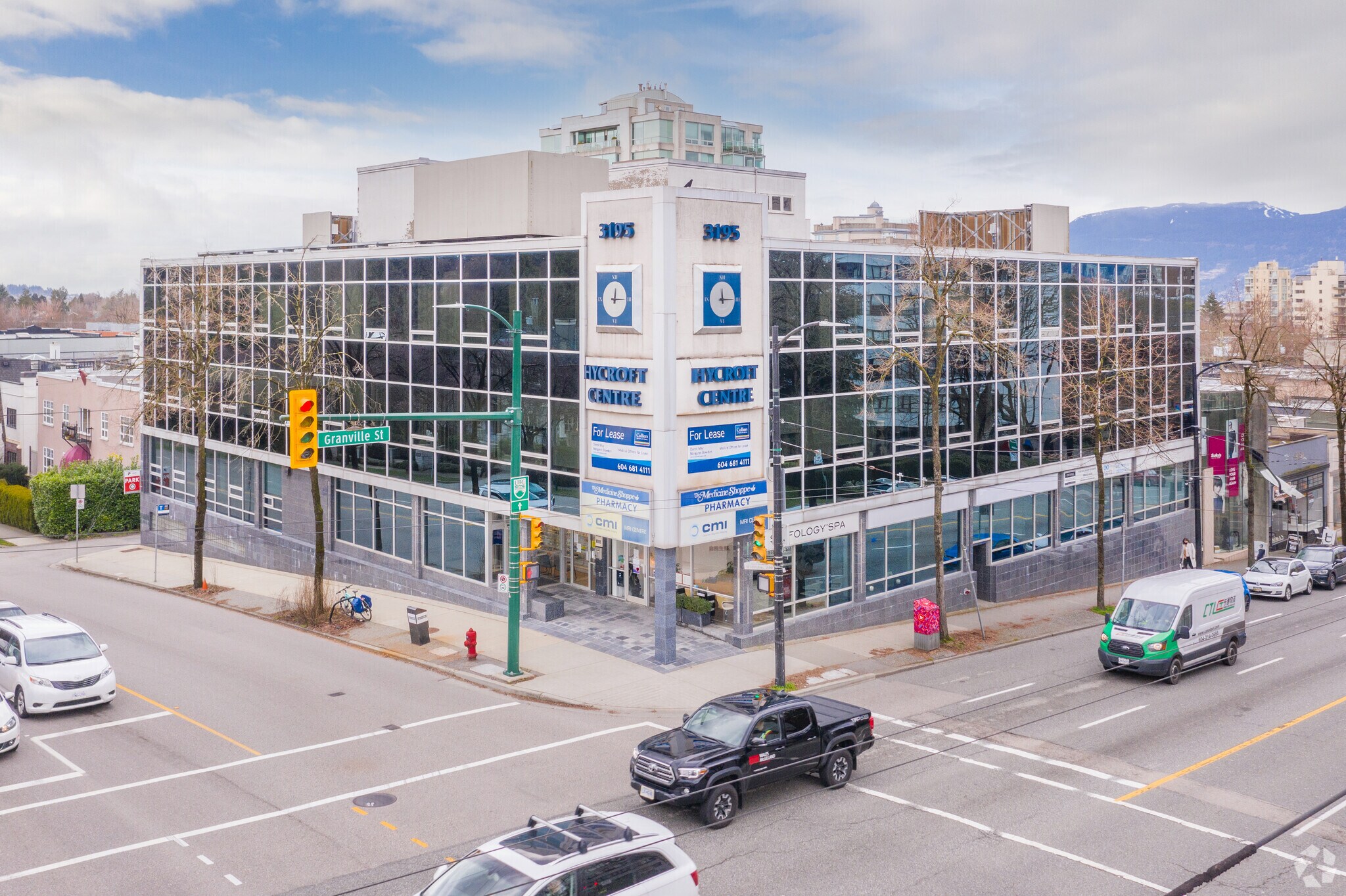
Cette fonctionnalité n’est pas disponible pour le moment.
Nous sommes désolés, mais la fonctionnalité à laquelle vous essayez d’accéder n’est pas disponible actuellement. Nous sommes au courant du problème et notre équipe travaille activement pour le résoudre.
Veuillez vérifier de nouveau dans quelques minutes. Veuillez nous excuser pour ce désagrément.
– L’équipe LoopNet
Votre e-mail a été envoyé.
Hycroft Centre 3195 Granville St Bureaux/Médical | 39–430 m² | À louer | Vancouver, BC V6H 3K2



Certaines informations ont été traduites automatiquement.
INFORMATIONS PRINCIPALES
- Located just 5 minutes from Vancouver General Hospital with direct access to major healthcare hubs.
- Multiple suites available, including warm shell and improved layouts with sinks and natural light.
- Surrounded by top-tier retail and dining including Whole Foods, Lululemon, and Meinhardt.
- Professionally managed medical building with extended operating hours and on-site pharmacy.
- 81 underground parking stalls and upgraded elevator enhance tenant and visitor experience.
TOUS LES ESPACES DISPONIBLES(6)
Afficher les loyers en
- ESPACE
- SURFACE
- DURÉE
- LOYER
- TYPE DE BIEN
- ÉTAT
- DISPONIBLE
This north-facing suite offers an open-plan layout with a built-in sink, making it ideal for medical or wellness professionals who require basic plumbing infrastructure. The natural light and flexible configuration support a welcoming and efficient workspace.
- Entièrement aménagé comme Cabinet médical standard
- Peut être associé à un ou plusieurs espaces supplémentaires pour obtenir jusqu’à 199 m² d’espace adjacent.
- Disposition open space
- Combinable with 111 for 2,147 SF.
Delivered in warm shell condition, Suite 111 is ready for tenant improvements and offers demising potential for customization. It’s a versatile space suitable for growing practices or businesses seeking a tailored layout in a professionally managed medical building.
- Peut être associé à un ou plusieurs espaces supplémentaires pour obtenir jusqu’à 199 m² d’espace adjacent.
- Combinable with 111 for 2,147 SF.
- Lumière naturelle
This compact suite is ideal for solo practitioners or administrative functions. Its location within a medical-focused building supports synergistic tenant relationships.
- Partiellement aménagé comme Cabinet médical standard
- Lumière naturelle
- Principalement open space
This compact suite is ideal for solo practitioners or administrative functions who will thrive in Hycroft Centre’s medical ecosystem.
- Lumière naturelle
- Two treatment rooms with sinks.
Recently improved with updated lighting and carpeting, Suite 215 features an open-plan layout that’s ready for immediate occupancy. It’s well-suited for professionals seeking a polished, move-in-ready space in a central Vancouver location.
- Entièrement aménagé comme Bureau standard
- Peut être associé à un ou plusieurs espaces supplémentaires pour obtenir jusqu’à 87 m² d’espace adjacent.
- Open space
- Disposition open space
- Lumière naturelle
With western exposure and an open layout, Suite 216 offers a bright and efficient workspace. Its compact size makes it ideal for boutique practices or satellite offices looking to benefit from Hycroft Centre’s medical ecosystem.
- Entièrement aménagé comme Bureau standard
- Lumière naturelle
- Peut être associé à un ou plusieurs espaces supplémentaires pour obtenir jusqu’à 87 m² d’espace adjacent.
- Open space
| Espace | Surface | Durée | Loyer | Type de bien | État | Disponible |
| 1er étage, bureau 109 | 88 m² | Négociable | Sur demande Sur demande Sur demande Sur demande | Bureaux/Médical | Construction achevée | Maintenant |
| 1er étage, bureau 111 | 111 m² | Négociable | Sur demande Sur demande Sur demande Sur demande | Bureaux/Médical | Espace brut | Maintenant |
| 1er étage, bureau 120 | 97 m² | Négociable | Sur demande Sur demande Sur demande Sur demande | Bureaux/Médical | Construction partielle | Maintenant |
| 2e étage, bureau 210 | 47 m² | Négociable | Sur demande Sur demande Sur demande Sur demande | Bureaux/Médical | - | Maintenant |
| 2e étage, bureau 215 | 48 m² | Négociable | Sur demande Sur demande Sur demande Sur demande | Bureaux/Médical | Construction achevée | Maintenant |
| 2e étage, bureau 216 | 39 m² | Négociable | Sur demande Sur demande Sur demande Sur demande | Bureaux/Médical | Construction achevée | Maintenant |
1er étage, bureau 109
| Surface |
| 88 m² |
| Durée |
| Négociable |
| Loyer |
| Sur demande Sur demande Sur demande Sur demande |
| Type de bien |
| Bureaux/Médical |
| État |
| Construction achevée |
| Disponible |
| Maintenant |
1er étage, bureau 111
| Surface |
| 111 m² |
| Durée |
| Négociable |
| Loyer |
| Sur demande Sur demande Sur demande Sur demande |
| Type de bien |
| Bureaux/Médical |
| État |
| Espace brut |
| Disponible |
| Maintenant |
1er étage, bureau 120
| Surface |
| 97 m² |
| Durée |
| Négociable |
| Loyer |
| Sur demande Sur demande Sur demande Sur demande |
| Type de bien |
| Bureaux/Médical |
| État |
| Construction partielle |
| Disponible |
| Maintenant |
2e étage, bureau 210
| Surface |
| 47 m² |
| Durée |
| Négociable |
| Loyer |
| Sur demande Sur demande Sur demande Sur demande |
| Type de bien |
| Bureaux/Médical |
| État |
| - |
| Disponible |
| Maintenant |
2e étage, bureau 215
| Surface |
| 48 m² |
| Durée |
| Négociable |
| Loyer |
| Sur demande Sur demande Sur demande Sur demande |
| Type de bien |
| Bureaux/Médical |
| État |
| Construction achevée |
| Disponible |
| Maintenant |
2e étage, bureau 216
| Surface |
| 39 m² |
| Durée |
| Négociable |
| Loyer |
| Sur demande Sur demande Sur demande Sur demande |
| Type de bien |
| Bureaux/Médical |
| État |
| Construction achevée |
| Disponible |
| Maintenant |
1er étage, bureau 109
| Surface | 88 m² |
| Durée | Négociable |
| Loyer | Sur demande |
| Type de bien | Bureaux/Médical |
| État | Construction achevée |
| Disponible | Maintenant |
This north-facing suite offers an open-plan layout with a built-in sink, making it ideal for medical or wellness professionals who require basic plumbing infrastructure. The natural light and flexible configuration support a welcoming and efficient workspace.
- Entièrement aménagé comme Cabinet médical standard
- Disposition open space
- Peut être associé à un ou plusieurs espaces supplémentaires pour obtenir jusqu’à 199 m² d’espace adjacent.
- Combinable with 111 for 2,147 SF.
1er étage, bureau 111
| Surface | 111 m² |
| Durée | Négociable |
| Loyer | Sur demande |
| Type de bien | Bureaux/Médical |
| État | Espace brut |
| Disponible | Maintenant |
Delivered in warm shell condition, Suite 111 is ready for tenant improvements and offers demising potential for customization. It’s a versatile space suitable for growing practices or businesses seeking a tailored layout in a professionally managed medical building.
- Peut être associé à un ou plusieurs espaces supplémentaires pour obtenir jusqu’à 199 m² d’espace adjacent.
- Lumière naturelle
- Combinable with 111 for 2,147 SF.
1er étage, bureau 120
| Surface | 97 m² |
| Durée | Négociable |
| Loyer | Sur demande |
| Type de bien | Bureaux/Médical |
| État | Construction partielle |
| Disponible | Maintenant |
This compact suite is ideal for solo practitioners or administrative functions. Its location within a medical-focused building supports synergistic tenant relationships.
- Partiellement aménagé comme Cabinet médical standard
- Principalement open space
- Lumière naturelle
2e étage, bureau 210
| Surface | 47 m² |
| Durée | Négociable |
| Loyer | Sur demande |
| Type de bien | Bureaux/Médical |
| État | - |
| Disponible | Maintenant |
This compact suite is ideal for solo practitioners or administrative functions who will thrive in Hycroft Centre’s medical ecosystem.
- Lumière naturelle
- Two treatment rooms with sinks.
2e étage, bureau 215
| Surface | 48 m² |
| Durée | Négociable |
| Loyer | Sur demande |
| Type de bien | Bureaux/Médical |
| État | Construction achevée |
| Disponible | Maintenant |
Recently improved with updated lighting and carpeting, Suite 215 features an open-plan layout that’s ready for immediate occupancy. It’s well-suited for professionals seeking a polished, move-in-ready space in a central Vancouver location.
- Entièrement aménagé comme Bureau standard
- Disposition open space
- Peut être associé à un ou plusieurs espaces supplémentaires pour obtenir jusqu’à 87 m² d’espace adjacent.
- Lumière naturelle
- Open space
2e étage, bureau 216
| Surface | 39 m² |
| Durée | Négociable |
| Loyer | Sur demande |
| Type de bien | Bureaux/Médical |
| État | Construction achevée |
| Disponible | Maintenant |
With western exposure and an open layout, Suite 216 offers a bright and efficient workspace. Its compact size makes it ideal for boutique practices or satellite offices looking to benefit from Hycroft Centre’s medical ecosystem.
- Entièrement aménagé comme Bureau standard
- Peut être associé à un ou plusieurs espaces supplémentaires pour obtenir jusqu’à 87 m² d’espace adjacent.
- Lumière naturelle
- Open space
APERÇU DU BIEN
Hycroft Centre at 3195 Granville Street offers a rare opportunity to lease medical office space in one of Vancouver’s most accessible and amenity-rich corridors. Located at the intersection of Granville Street and West 16th Avenue, the property benefits from high visibility and seamless access to both residential and commercial districts. Tenants enjoy proximity to Vancouver General Hospital (5-minute drive), BC Children’s and Women’s Hospitals (16 minutes), and St. Paul’s Hospital (17 minutes), making it ideal for healthcare professionals. Each space is designed to accommodate a range of medical or professional uses, with immediate availability and lease terms extending to July 2027 for select units. The building is professionally managed and features 81 underground parking stalls for tenants and visitors, an upgraded elevator (2023), extended operating hours including Saturdays, and an on-site pharmacy. Tenants also benefit from an intercom access system, floor washrooms, and separately metered hydro. The surrounding neighborhood offers a vibrant mix of retail, dining, and wellness amenities including Whole Foods, Urban Fare, Lululemon, Meinhardt, and Heirloom Vegetarian.
- Ligne d’autobus
- Signalisation
- Toilettes incluses dans le bail
INFORMATIONS SUR L’IMMEUBLE
OCCUPANTS
- ÉTAGE
- NOM DE L’OCCUPANT
- SECTEUR D’ACTIVITÉ
- RDC
- Vancouver Coastal Health
- Santé et assistance sociale
Présenté par

Hycroft Centre | 3195 Granville St
Hum, une erreur s’est produite lors de l’envoi de votre message. Veuillez réessayer.
Merci ! Votre message a été envoyé.
















