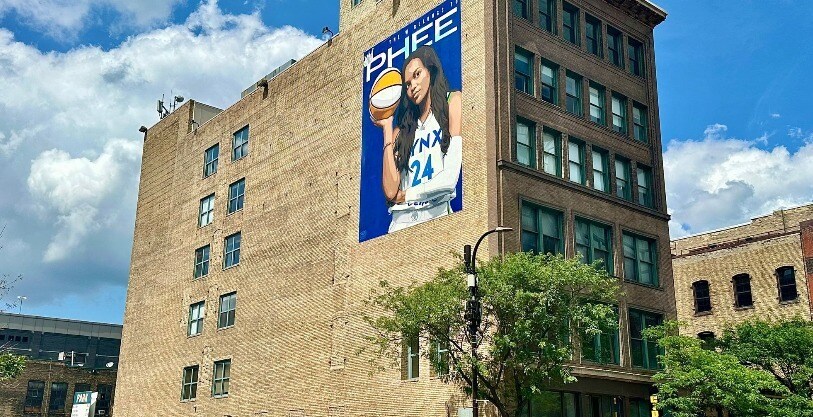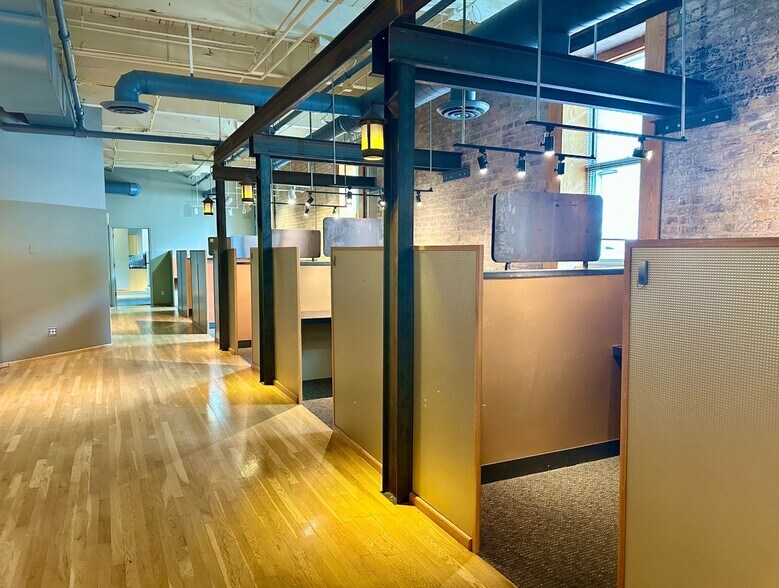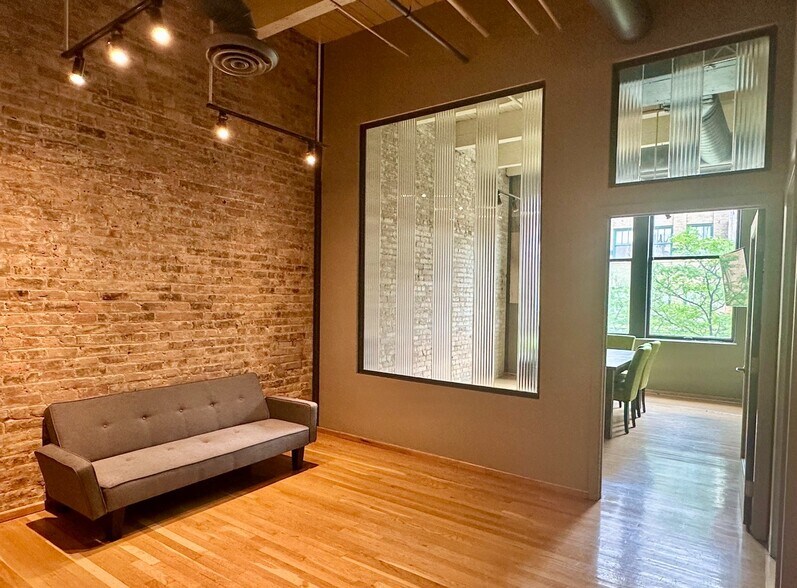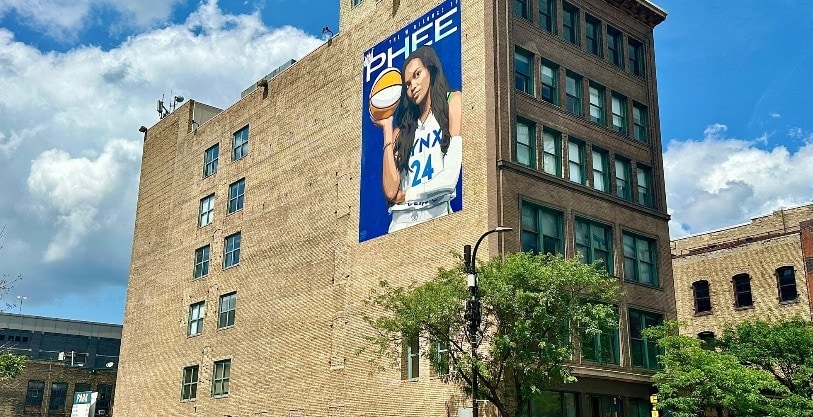
Cette fonctionnalité n’est pas disponible pour le moment.
Nous sommes désolés, mais la fonctionnalité à laquelle vous essayez d’accéder n’est pas disponible actuellement. Nous sommes au courant du problème et notre équipe travaille activement pour le résoudre.
Veuillez vérifier de nouveau dans quelques minutes. Veuillez nous excuser pour ce désagrément.
– L’équipe LoopNet
Votre e-mail a été envoyé.
INFORMATIONS PRINCIPALES
- Historic brick-and-timber construction with high ceilings and natural light
- First floor entertainment tenants - Fine Line Music Cafe and Club Gidi
- Locally owned and managed
- Secured entry access
- Prime location in the Warehouse District near Target Center, Target Field, and downtown amenities
TOUS LES ESPACES DISPONIBLES(2)
Afficher les loyers en
- ESPACE
- SURFACE
- DURÉE
- LOYER
- TYPE DE BIEN
- ÉTAT
- DISPONIBLE
Second-level office suite offering flexible workspace and skyline views in the heart of Minneapolis’ Warehouse District.
- Convient pour 7 à 23 personnes
- 1 salle de conférence
- Ventilation et chauffage centraux
- Plafond apparent
- Local à vélos
- Détecteur de fumée
- Lounge area, conference room, & private office
- Original hardwood floors & exposed brick & timber
- Kitchenette
- 1 bureau privé
- Espace en excellent état
- Hauts plafonds
- CVC disponible en-dehors des heures ouvrables
- Planchers en bois
- Accès pratique à l'I-394 et à l'I-94
- Walls of windows providing natural light
- Built in cube workspaces
Small professional suite with spectacular views and natural light.
- Convient pour 2 à 6 personnes
- Espace en excellent état
- Entièrement moquetté
- Plafond apparent
- CVC disponible en-dehors des heures ouvrables
- Open workspace with private office
- Views of Target Field
- Creative and functional space in prime location
- 1 bureau privé
- Ventilation et chauffage centraux
- Hauts plafonds
- Lumière naturelle
- Détecteur de fumée
- Floor-to-ceiling windows with skyline views
- Carpeted floors and exposed timber ceiling
- Secure building and fourth floor access
| Espace | Surface | Durée | Loyer | Type de bien | État | Disponible |
| 2e étage, bureau 200 | 257 m² | Négociable | Sur demande Sur demande Sur demande Sur demande | Bureau | Construction achevée | Maintenant |
| 4e étage, bureau 402 | 69 m² | Négociable | Sur demande Sur demande Sur demande Sur demande | Bureau | Construction achevée | Maintenant |
2e étage, bureau 200
| Surface |
| 257 m² |
| Durée |
| Négociable |
| Loyer |
| Sur demande Sur demande Sur demande Sur demande |
| Type de bien |
| Bureau |
| État |
| Construction achevée |
| Disponible |
| Maintenant |
4e étage, bureau 402
| Surface |
| 69 m² |
| Durée |
| Négociable |
| Loyer |
| Sur demande Sur demande Sur demande Sur demande |
| Type de bien |
| Bureau |
| État |
| Construction achevée |
| Disponible |
| Maintenant |
2e étage, bureau 200
| Surface | 257 m² |
| Durée | Négociable |
| Loyer | Sur demande |
| Type de bien | Bureau |
| État | Construction achevée |
| Disponible | Maintenant |
Second-level office suite offering flexible workspace and skyline views in the heart of Minneapolis’ Warehouse District.
- Convient pour 7 à 23 personnes
- 1 bureau privé
- 1 salle de conférence
- Espace en excellent état
- Ventilation et chauffage centraux
- Hauts plafonds
- Plafond apparent
- CVC disponible en-dehors des heures ouvrables
- Local à vélos
- Planchers en bois
- Détecteur de fumée
- Accès pratique à l'I-394 et à l'I-94
- Lounge area, conference room, & private office
- Walls of windows providing natural light
- Original hardwood floors & exposed brick & timber
- Built in cube workspaces
- Kitchenette
4e étage, bureau 402
| Surface | 69 m² |
| Durée | Négociable |
| Loyer | Sur demande |
| Type de bien | Bureau |
| État | Construction achevée |
| Disponible | Maintenant |
Small professional suite with spectacular views and natural light.
- Convient pour 2 à 6 personnes
- 1 bureau privé
- Espace en excellent état
- Ventilation et chauffage centraux
- Entièrement moquetté
- Hauts plafonds
- Plafond apparent
- Lumière naturelle
- CVC disponible en-dehors des heures ouvrables
- Détecteur de fumée
- Open workspace with private office
- Floor-to-ceiling windows with skyline views
- Views of Target Field
- Carpeted floors and exposed timber ceiling
- Creative and functional space in prime location
- Secure building and fourth floor access
APERÇU DU BIEN
The Consortium building is a historic brick-and-timber office and retail property in the heart of Minneapolis' dynamic Warehouse District. A contributing structure to the Historic Warehouse District, the building blends timeless architecture with flexible commercial space. The first floor is home to two vibrant entertainment venues—longtime anchor Fine Line Music Café and the recently added Club Gidi. Floors two through six offer a variety of office suites ranging from 738 to 5,487 SF, ideal for creative firms, startups, or established businesses seeking an authentic downtown presence. With high ceilings, exposed brick, and stunning views of the downtown skyline, the building offers a unique mix of character and functionality. Located in the heart of Minneapolis’ Warehouse District, The Consortium building sits within an energized and walkable commercial corridor of Minneapolis. This North Loop submarket is known for its historic architecture, industrial charm, and modern urban appeal—surrounded by popular restaurants, nightlife destinations, entertainment venues, and a growing residential base. Tenants benefit from excellent access to I-394 and I-94, multiple transit options including bus, light rail, and the Northstar Line, and convenient parking in adjacent lots and nearby ramps. The area attracts a highly educated and affluent demographic, along with consistent daytime foot traffic, offering businesses an unmatched opportunity to thrive in a vibrant, connected, and growing downtown neighborhood.
- Ligne d’autobus
- Système de sécurité
- Signalisation
- Climatisation
INFORMATIONS SUR L’IMMEUBLE
Présenté par

Consortium Building | 318-322 1st Ave N
Hum, une erreur s’est produite lors de l’envoi de votre message. Veuillez réessayer.
Merci ! Votre message a été envoyé.











