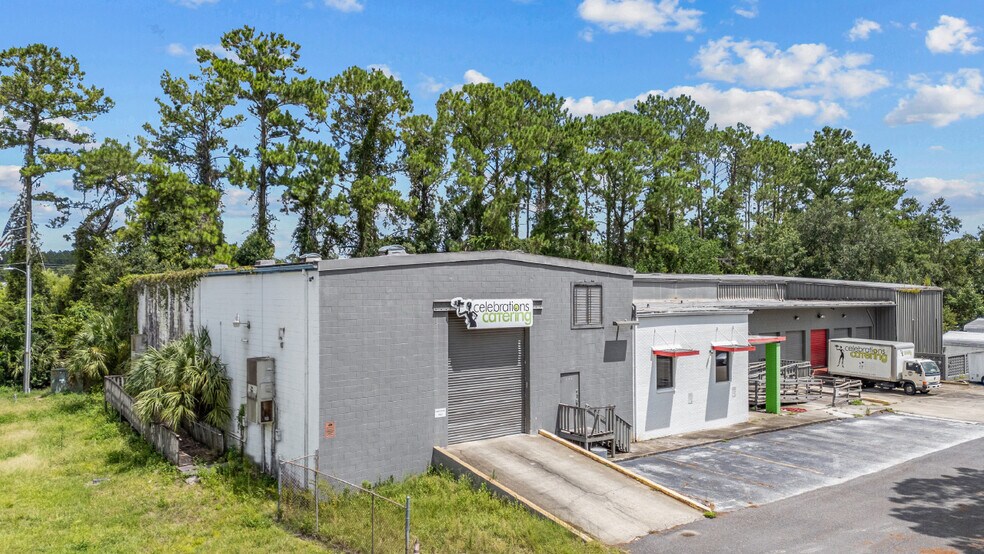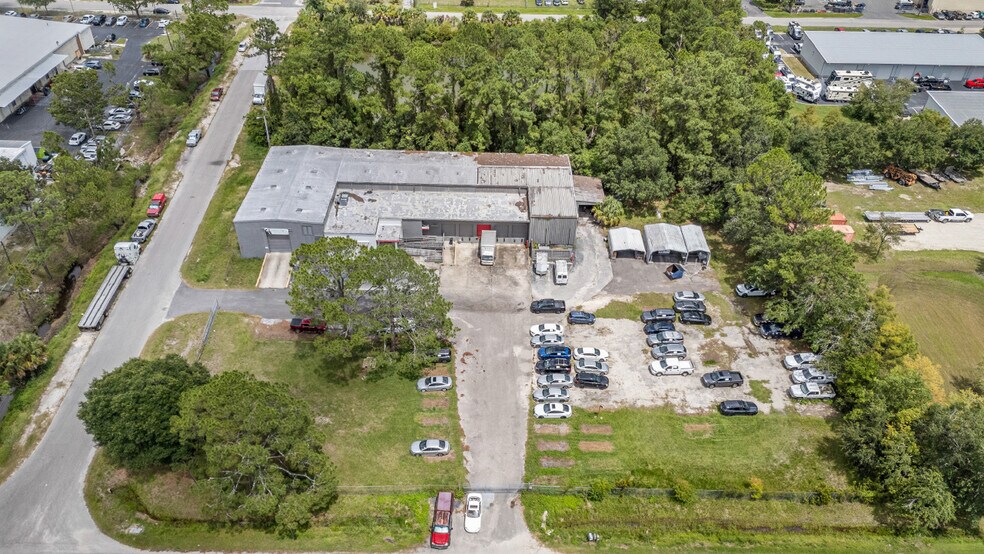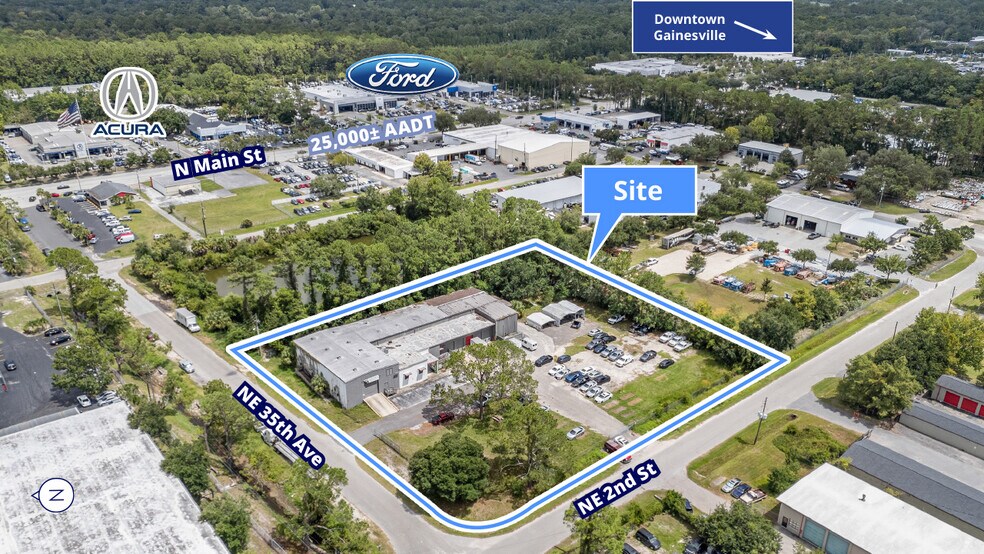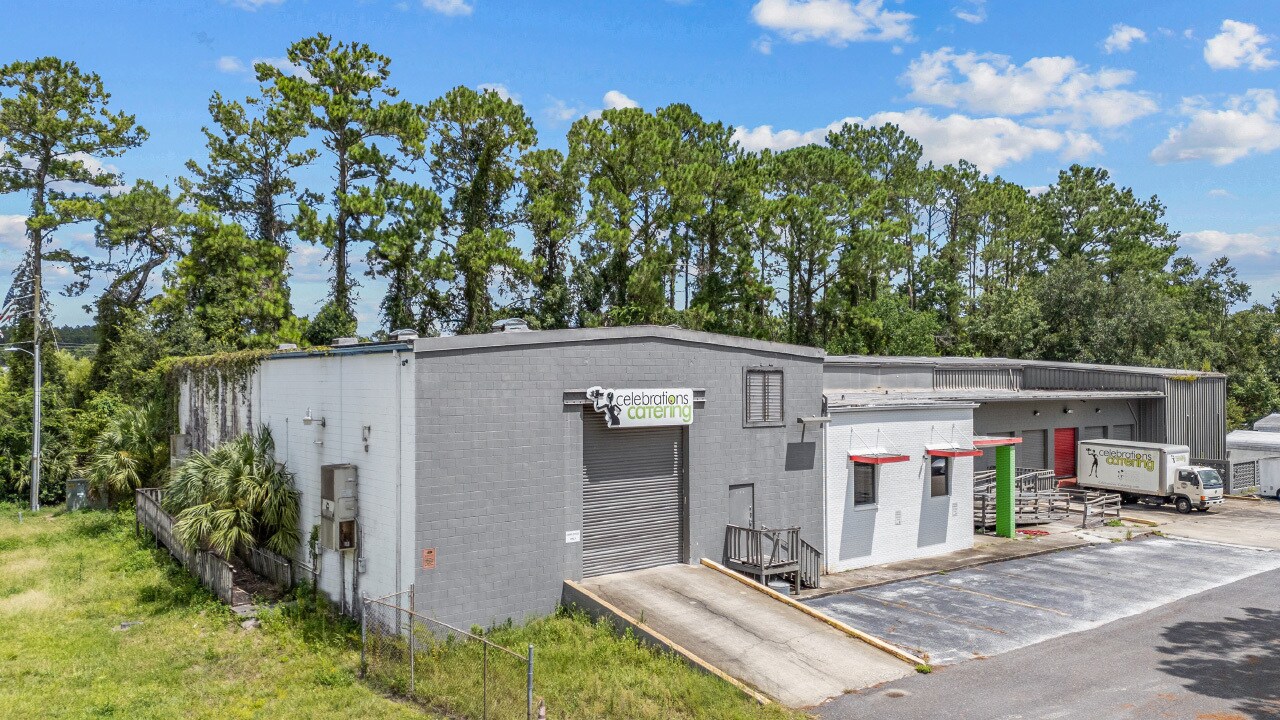Votre e-mail a été envoyé.
Certaines informations ont été traduites automatiquement.
INFORMATIONS PRINCIPALES
- Utilities: city water & sewer (GRU)
- Urethane roof (installed 2003)
- Occupancy: vacant and ready for immediate use
- Parking: ample on-site parking
- Various HVAC units throughout the facility
- Tax parcel #: 08210-006-001
CARACTÉRISTIQUES
TOUS LES ESPACE DISPONIBLES(1)
Afficher les loyers en
- ESPACE
- SURFACE
- DURÉE
- LOYER
- TYPE DE BIEN
- ÉTAT
- DISPONIBLE
Positioned in the heart of Gainesville’s industrial corridor, this 13,192± SF facility offers a rare opportunity for businesses seeking fully air-conditioned warehouse space with modern amenities and excellent accessibility. Situated on 2.09 acres and zoned I-1, the property is ideal for food production, warehousing, distribution or light manufacturing. Key Features • Total building size: 13,192± SF (fully air-conditioned) • Warehouse space: 11,233± SF with 20’ clear height • Office space: 1,959± SF including 4 private offices, a large breakroom and a utility/server room • Loading access: 5 dock-high roll-up doors (each 8’x9’) • 1 surface-level door with ramp (14’ tall) • Power: 3-phase electrical service • Fire suppression: sprinkler system for commercial kitchen hood • Commercial kitchen with hood and 24’x28’ walk-in cooler (installed 2015) • Fully sprinklered hood system for food production or catering operations • Space can be demised into smaller SF dependent on type of use • Current taxes: $21,306.52 (2025)
- Le loyer ne comprend pas les services publics, les frais immobiliers ou les services de l’immeuble.
- 1 accès plain-pied
- Utilities: city water & sewer (GRU)
- Urethane roof (installed 2003)
- Occupancy: vacant and ready for immediate use
- Comprend 182 m² d’espace de bureau dédié
- 5 quais de chargement
- Parking: ample on-site parking
- Various HVAC units throughout the facility
- Tax parcel #: 08210-006-001
| Espace | Surface | Durée | Loyer | Type de bien | État | Disponible |
| 1er étage | 1 226 m² | Négociable | 139,15 € /m²/an 11,60 € /m²/mois 170 533 € /an 14 211 € /mois | Industriel/Logistique | Construction achevée | Maintenant |
1er étage
| Surface |
| 1 226 m² |
| Durée |
| Négociable |
| Loyer |
| 139,15 € /m²/an 11,60 € /m²/mois 170 533 € /an 14 211 € /mois |
| Type de bien |
| Industriel/Logistique |
| État |
| Construction achevée |
| Disponible |
| Maintenant |
1er étage
| Surface | 1 226 m² |
| Durée | Négociable |
| Loyer | 139,15 € /m²/an |
| Type de bien | Industriel/Logistique |
| État | Construction achevée |
| Disponible | Maintenant |
Positioned in the heart of Gainesville’s industrial corridor, this 13,192± SF facility offers a rare opportunity for businesses seeking fully air-conditioned warehouse space with modern amenities and excellent accessibility. Situated on 2.09 acres and zoned I-1, the property is ideal for food production, warehousing, distribution or light manufacturing. Key Features • Total building size: 13,192± SF (fully air-conditioned) • Warehouse space: 11,233± SF with 20’ clear height • Office space: 1,959± SF including 4 private offices, a large breakroom and a utility/server room • Loading access: 5 dock-high roll-up doors (each 8’x9’) • 1 surface-level door with ramp (14’ tall) • Power: 3-phase electrical service • Fire suppression: sprinkler system for commercial kitchen hood • Commercial kitchen with hood and 24’x28’ walk-in cooler (installed 2015) • Fully sprinklered hood system for food production or catering operations • Space can be demised into smaller SF dependent on type of use • Current taxes: $21,306.52 (2025)
- Le loyer ne comprend pas les services publics, les frais immobiliers ou les services de l’immeuble.
- Comprend 182 m² d’espace de bureau dédié
- 1 accès plain-pied
- 5 quais de chargement
- Utilities: city water & sewer (GRU)
- Parking: ample on-site parking
- Urethane roof (installed 2003)
- Various HVAC units throughout the facility
- Occupancy: vacant and ready for immediate use
- Tax parcel #: 08210-006-001
APERÇU DU BIEN
Positioned in the heart of Gainesville’s industrial corridor, this 13,192± SF facility offers a rare opportunity for businesses seeking fully air-conditioned warehouse space with modern amenities and excellent accessibility. Situated on 2.09 acres and zoned I-1, the property is ideal for food production, warehousing, distribution or light manufacturing. Key Features • Total building size: 13,192± SF (fully air-conditioned) • Warehouse space: 11,233± SF with 20’ clear height • Office space: 1,959± SF including 4 private offices, a large breakroom and a utility/server room • Loading access: • 5 dock-high roll-up doors (each 8’x9’) • 1 surface-level door with ramp (14’ tall) • Power: 3-phase electrical service • Fire suppression: sprinkler system for commercial kitchen hood • Parking: ample on-site parking • Utilities: city water & sewer (GRU)
FAITS SUR L’INSTALLATION ENTREPÔT
Présenté par

317 NE 35th Ave
Hum, une erreur s’est produite lors de l’envoi de votre message. Veuillez réessayer.
Merci ! Votre message a été envoyé.









