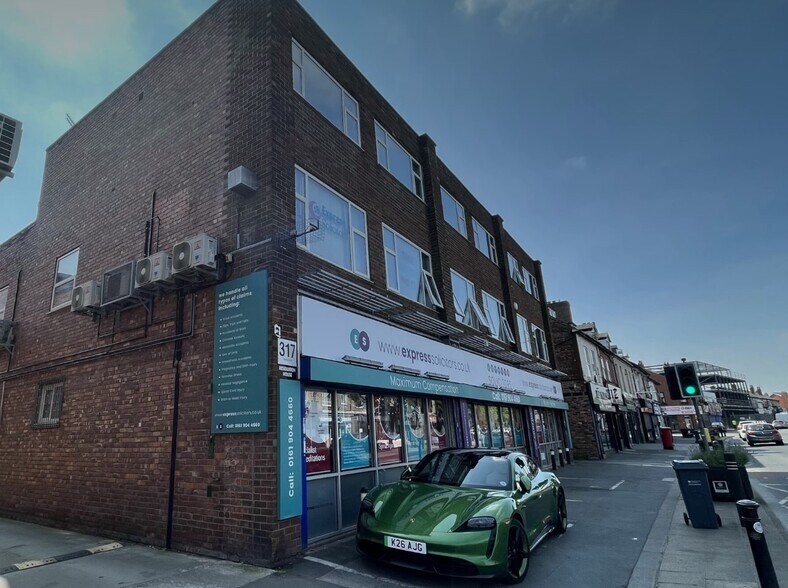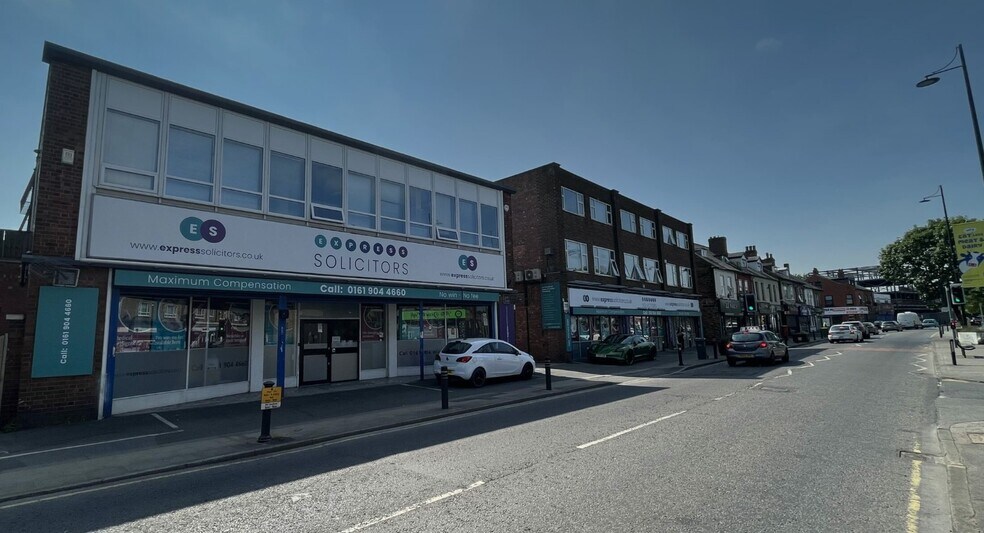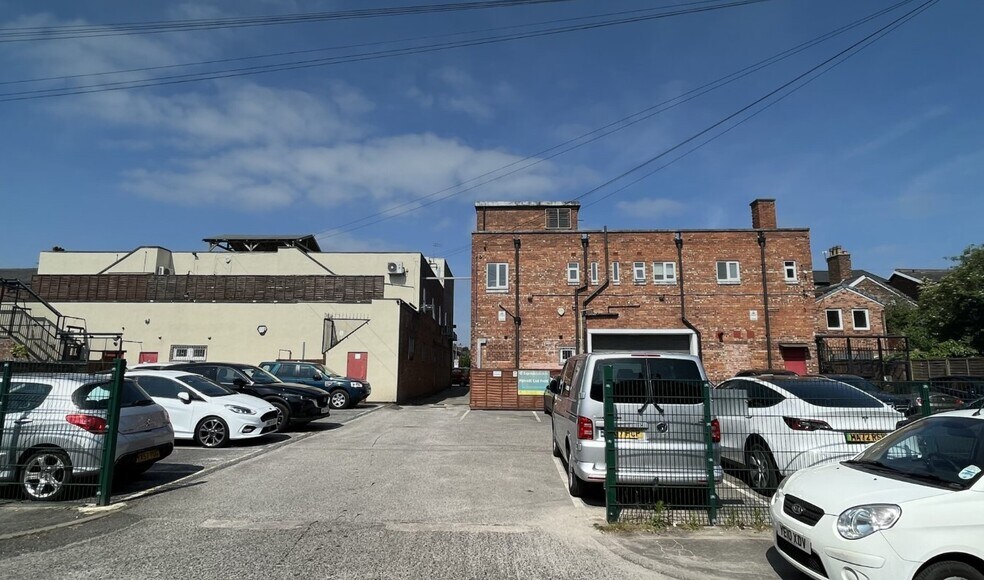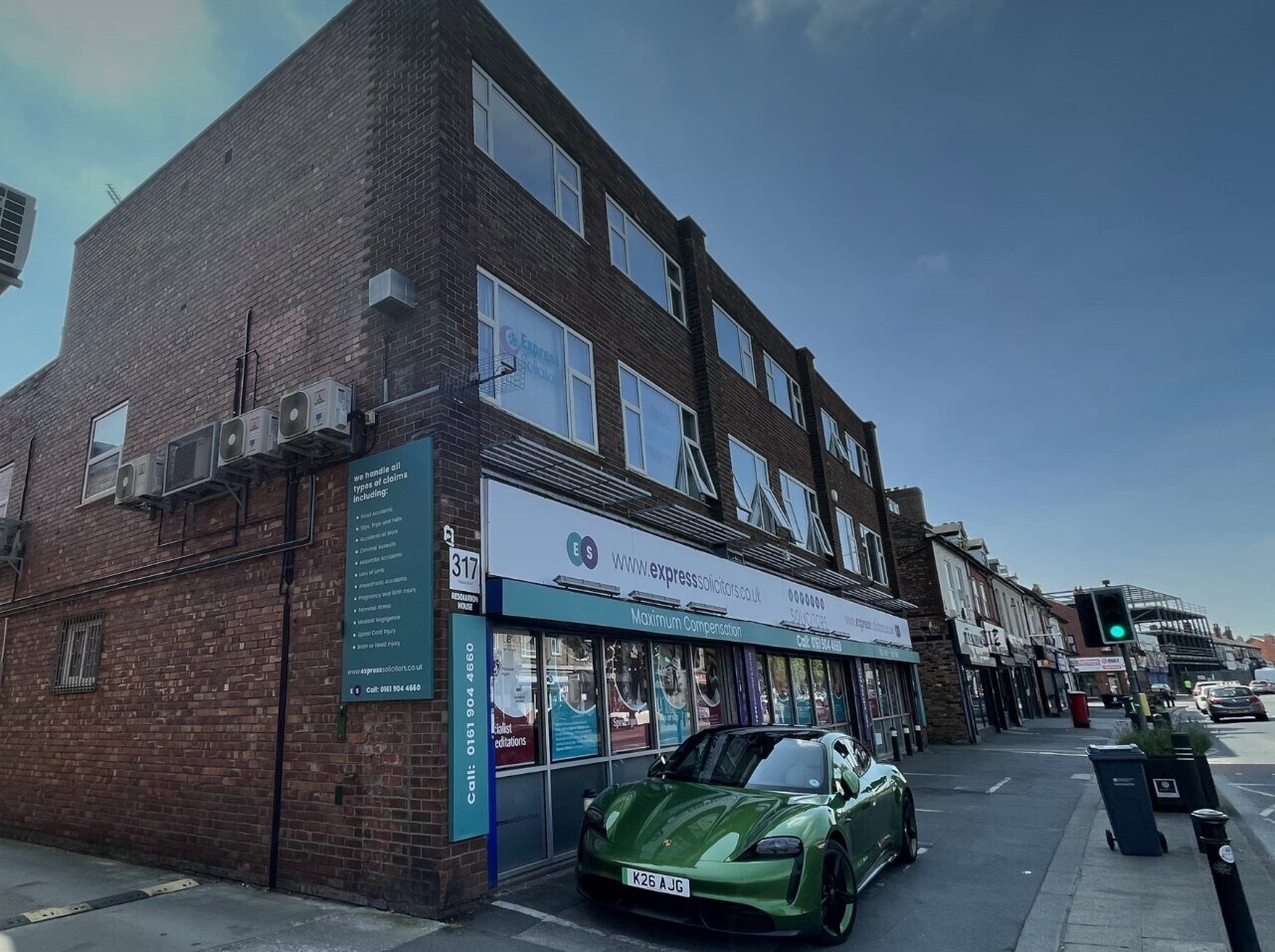Votre e-mail a été envoyé.
317-319 Palatine Rd Bureau | 386–1 398 m² | À louer | Manchester M22 4HH



Certaines informations ont été traduites automatiquement.
INFORMATIONS PRINCIPALES
- Immeuble de bureaux construit à l'origine dans les années 1960
- Emplacement de premier plan dans le centre-ville
- Plan ouvert
TOUS LES ESPACES DISPONIBLES(3)
Afficher les loyers en
- ESPACE
- SURFACE
- DURÉE
- LOYER
- TYPE DE BIEN
- ÉTAT
- DISPONIBLE
The property provides a mixture of open plan and cellular office accommodation over ground and first levels. On the roof of the building there is a further office accommodation which can be accessed via an external stairway to the rear of the property. This space originally comprised three self-contained flats and we understand these were recently converted into office suites. The specification is a mixture of carpeted and laminate flooring, plastered walls or partitions to the cellular offices and either plastered and painted ceilings with surface mounted fluorescent strips or suspended ceilings incorporating Category II lighting. Phone and date capabilities are contained within wall mounted trunking and AC cassettes.
- Classe d’utilisation : E
- Bureaux cloisonnés
- Climatisation centrale
- Entreposage sécurisé
- Stores automatiques
- Open space
- Mélange de moquette et de revêtement de sol stratifié
- Cassettes AC
- Disposition open space
- Peut être associé à un ou plusieurs espaces supplémentaires pour obtenir jusqu’à 1 398 m² d’espace adjacent.
- Entièrement moquetté
- Lumière naturelle
- Toilettes incluses dans le bail
- Espaces de bureaux décloisonnés et cellulaires
- Plafonds suspendus incorporant un éclairage de catégorie II
The property provides a mixture of open plan and cellular office accommodation over ground and first levels. On the roof of the building there is a further office accommodation which can be accessed via an external stairway to the rear of the property. This space originally comprised three self-contained flats and we understand these were recently converted into office suites. The specification is a mixture of carpeted and laminate flooring, plastered walls or partitions to the cellular offices and either plastered and painted ceilings with surface mounted fluorescent strips or suspended ceilings incorporating Category II lighting. Phone and date capabilities are contained within wall mounted trunking and AC cassettes.
- Classe d’utilisation : E
- Bureaux cloisonnés
- Climatisation centrale
- Entreposage sécurisé
- Stores automatiques
- Open space
- Mélange de moquette et de revêtement de sol stratifié
- Cassettes AC
- Disposition open space
- Peut être associé à un ou plusieurs espaces supplémentaires pour obtenir jusqu’à 1 398 m² d’espace adjacent.
- Entièrement moquetté
- Lumière naturelle
- Toilettes incluses dans le bail
- Espaces de bureaux décloisonnés et cellulaires
- Plafonds suspendus incorporant un éclairage de catégorie II
The property provides a mixture of open plan and cellular office accommodation over ground and first levels. On the roof of the building there is a further office accommodation which can be accessed via an external stairway to the rear of the property. This space originally comprised three self-contained flats and we understand these were recently converted into office suites. The specification is a mixture of carpeted and laminate flooring, plastered walls or partitions to the cellular offices and either plastered and painted ceilings with surface mounted fluorescent strips or suspended ceilings incorporating Category II lighting. Phone and date capabilities are contained within wall mounted trunking and AC cassettes.
- Classe d’utilisation : E
- Bureaux cloisonnés
- Climatisation centrale
- Entreposage sécurisé
- Stores automatiques
- Open space
- Mélange de moquette et de revêtement de sol stratifié
- Cassettes AC
- Disposition open space
- Peut être associé à un ou plusieurs espaces supplémentaires pour obtenir jusqu’à 1 398 m² d’espace adjacent.
- Entièrement moquetté
- Lumière naturelle
- Toilettes incluses dans le bail
- Espaces de bureaux décloisonnés et cellulaires
- Plafonds suspendus incorporant un éclairage de catégorie II
| Espace | Surface | Durée | Loyer | Type de bien | État | Disponible |
| RDC | 590 m² | Négociable | 82,27 € /m²/an 6,86 € /m²/mois 48 534 € /an 4 045 € /mois | Bureau | Espace brut | Maintenant |
| 1er étage | 422 m² | Négociable | 82,27 € /m²/an 6,86 € /m²/mois 34 685 € /an 2 890 € /mois | Bureau | Espace brut | Maintenant |
| 2e étage | 386 m² | Négociable | 82,27 € /m²/an 6,86 € /m²/mois 31 788 € /an 2 649 € /mois | Bureau | Espace brut | Maintenant |
RDC
| Surface |
| 590 m² |
| Durée |
| Négociable |
| Loyer |
| 82,27 € /m²/an 6,86 € /m²/mois 48 534 € /an 4 045 € /mois |
| Type de bien |
| Bureau |
| État |
| Espace brut |
| Disponible |
| Maintenant |
1er étage
| Surface |
| 422 m² |
| Durée |
| Négociable |
| Loyer |
| 82,27 € /m²/an 6,86 € /m²/mois 34 685 € /an 2 890 € /mois |
| Type de bien |
| Bureau |
| État |
| Espace brut |
| Disponible |
| Maintenant |
2e étage
| Surface |
| 386 m² |
| Durée |
| Négociable |
| Loyer |
| 82,27 € /m²/an 6,86 € /m²/mois 31 788 € /an 2 649 € /mois |
| Type de bien |
| Bureau |
| État |
| Espace brut |
| Disponible |
| Maintenant |
RDC
| Surface | 590 m² |
| Durée | Négociable |
| Loyer | 82,27 € /m²/an |
| Type de bien | Bureau |
| État | Espace brut |
| Disponible | Maintenant |
The property provides a mixture of open plan and cellular office accommodation over ground and first levels. On the roof of the building there is a further office accommodation which can be accessed via an external stairway to the rear of the property. This space originally comprised three self-contained flats and we understand these were recently converted into office suites. The specification is a mixture of carpeted and laminate flooring, plastered walls or partitions to the cellular offices and either plastered and painted ceilings with surface mounted fluorescent strips or suspended ceilings incorporating Category II lighting. Phone and date capabilities are contained within wall mounted trunking and AC cassettes.
- Classe d’utilisation : E
- Disposition open space
- Bureaux cloisonnés
- Peut être associé à un ou plusieurs espaces supplémentaires pour obtenir jusqu’à 1 398 m² d’espace adjacent.
- Climatisation centrale
- Entièrement moquetté
- Entreposage sécurisé
- Lumière naturelle
- Stores automatiques
- Toilettes incluses dans le bail
- Open space
- Espaces de bureaux décloisonnés et cellulaires
- Mélange de moquette et de revêtement de sol stratifié
- Plafonds suspendus incorporant un éclairage de catégorie II
- Cassettes AC
1er étage
| Surface | 422 m² |
| Durée | Négociable |
| Loyer | 82,27 € /m²/an |
| Type de bien | Bureau |
| État | Espace brut |
| Disponible | Maintenant |
The property provides a mixture of open plan and cellular office accommodation over ground and first levels. On the roof of the building there is a further office accommodation which can be accessed via an external stairway to the rear of the property. This space originally comprised three self-contained flats and we understand these were recently converted into office suites. The specification is a mixture of carpeted and laminate flooring, plastered walls or partitions to the cellular offices and either plastered and painted ceilings with surface mounted fluorescent strips or suspended ceilings incorporating Category II lighting. Phone and date capabilities are contained within wall mounted trunking and AC cassettes.
- Classe d’utilisation : E
- Disposition open space
- Bureaux cloisonnés
- Peut être associé à un ou plusieurs espaces supplémentaires pour obtenir jusqu’à 1 398 m² d’espace adjacent.
- Climatisation centrale
- Entièrement moquetté
- Entreposage sécurisé
- Lumière naturelle
- Stores automatiques
- Toilettes incluses dans le bail
- Open space
- Espaces de bureaux décloisonnés et cellulaires
- Mélange de moquette et de revêtement de sol stratifié
- Plafonds suspendus incorporant un éclairage de catégorie II
- Cassettes AC
2e étage
| Surface | 386 m² |
| Durée | Négociable |
| Loyer | 82,27 € /m²/an |
| Type de bien | Bureau |
| État | Espace brut |
| Disponible | Maintenant |
The property provides a mixture of open plan and cellular office accommodation over ground and first levels. On the roof of the building there is a further office accommodation which can be accessed via an external stairway to the rear of the property. This space originally comprised three self-contained flats and we understand these were recently converted into office suites. The specification is a mixture of carpeted and laminate flooring, plastered walls or partitions to the cellular offices and either plastered and painted ceilings with surface mounted fluorescent strips or suspended ceilings incorporating Category II lighting. Phone and date capabilities are contained within wall mounted trunking and AC cassettes.
- Classe d’utilisation : E
- Disposition open space
- Bureaux cloisonnés
- Peut être associé à un ou plusieurs espaces supplémentaires pour obtenir jusqu’à 1 398 m² d’espace adjacent.
- Climatisation centrale
- Entièrement moquetté
- Entreposage sécurisé
- Lumière naturelle
- Stores automatiques
- Toilettes incluses dans le bail
- Open space
- Espaces de bureaux décloisonnés et cellulaires
- Mélange de moquette et de revêtement de sol stratifié
- Plafonds suspendus incorporant un éclairage de catégorie II
- Cassettes AC
APERÇU DU BIEN
La propriété comprend un immeuble de bureaux construit à l'origine vers 1960 en tant qu'unité commerciale et résidentielle. Il s'agit d'une construction à ossature en béton et en acier sous un toit plat avec des élévations complètes de briques. L'établissement est situé en face de Palatine Road, à la périphérie nord de la zone commerciale et commerciale du district de Northenden. Les propriétés environnantes comprennent principalement des unités commerciales en terrasse généralement occupées par des détaillants locaux, entrecoupées d'un certain nombre de restaurants, mais certains occupants nationaux font du commerce depuis des emplacements plus solides vers le sud et le nord. Les nombreux occupants de la région incluent Co-op, Tesco et Subway
- Cuisine
- Espace d’entreposage
- Chauffage central
- Toilettes incluses dans le bail
- Entièrement moquetté
- Accès direct à l’ascenseur
- Lumière naturelle
- Entreposage sécurisé
- Climatisation
INFORMATIONS SUR L’IMMEUBLE
Présenté par

317-319 Palatine Rd
Hum, une erreur s’est produite lors de l’envoi de votre message. Veuillez réessayer.
Merci ! Votre message a été envoyé.





