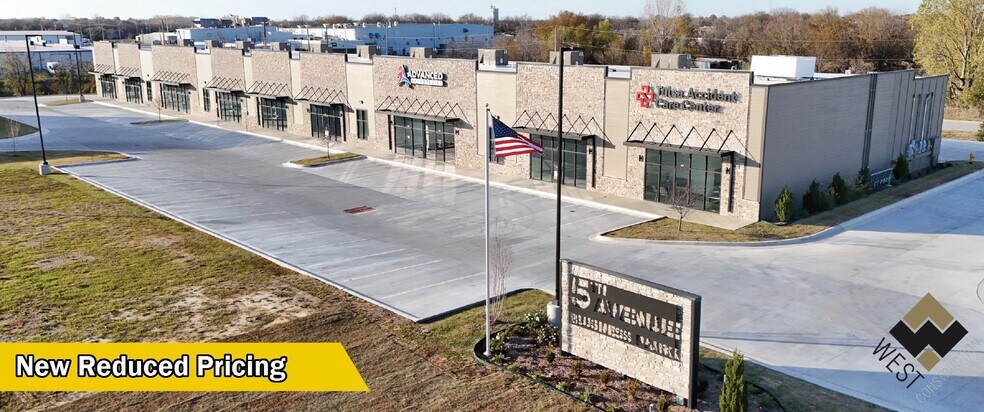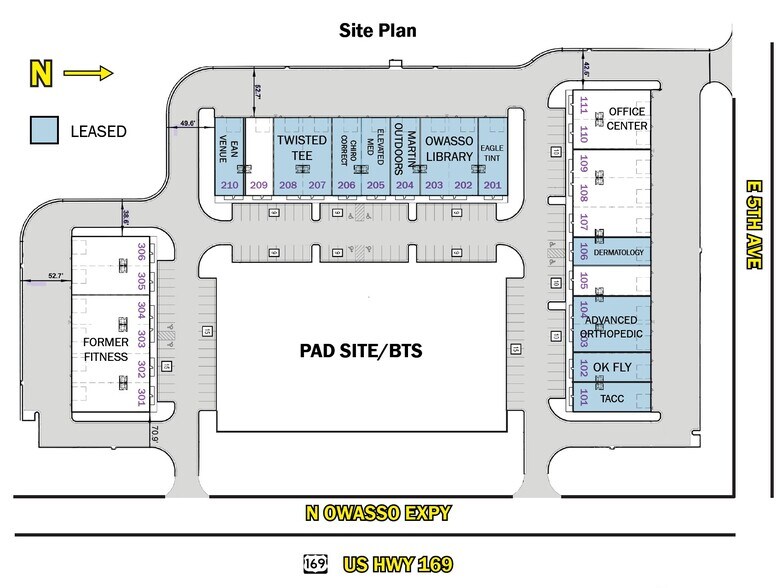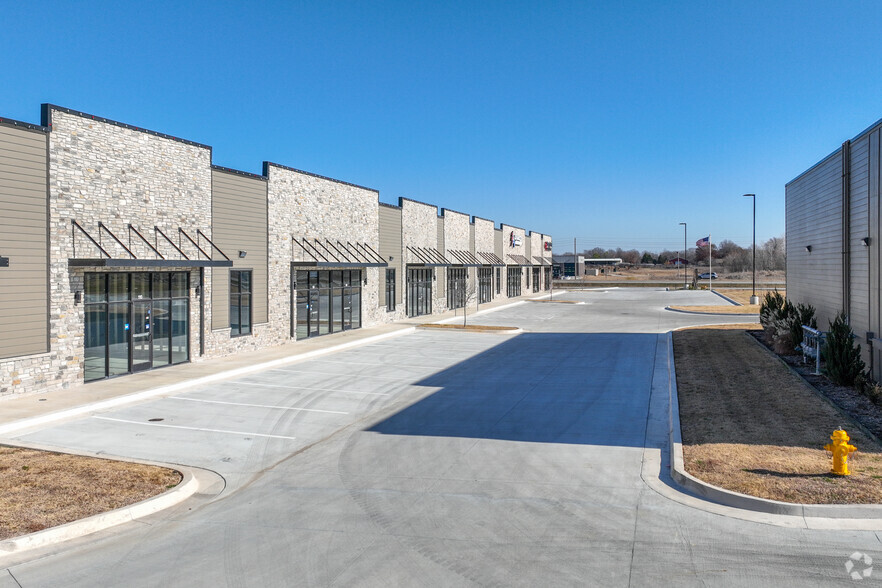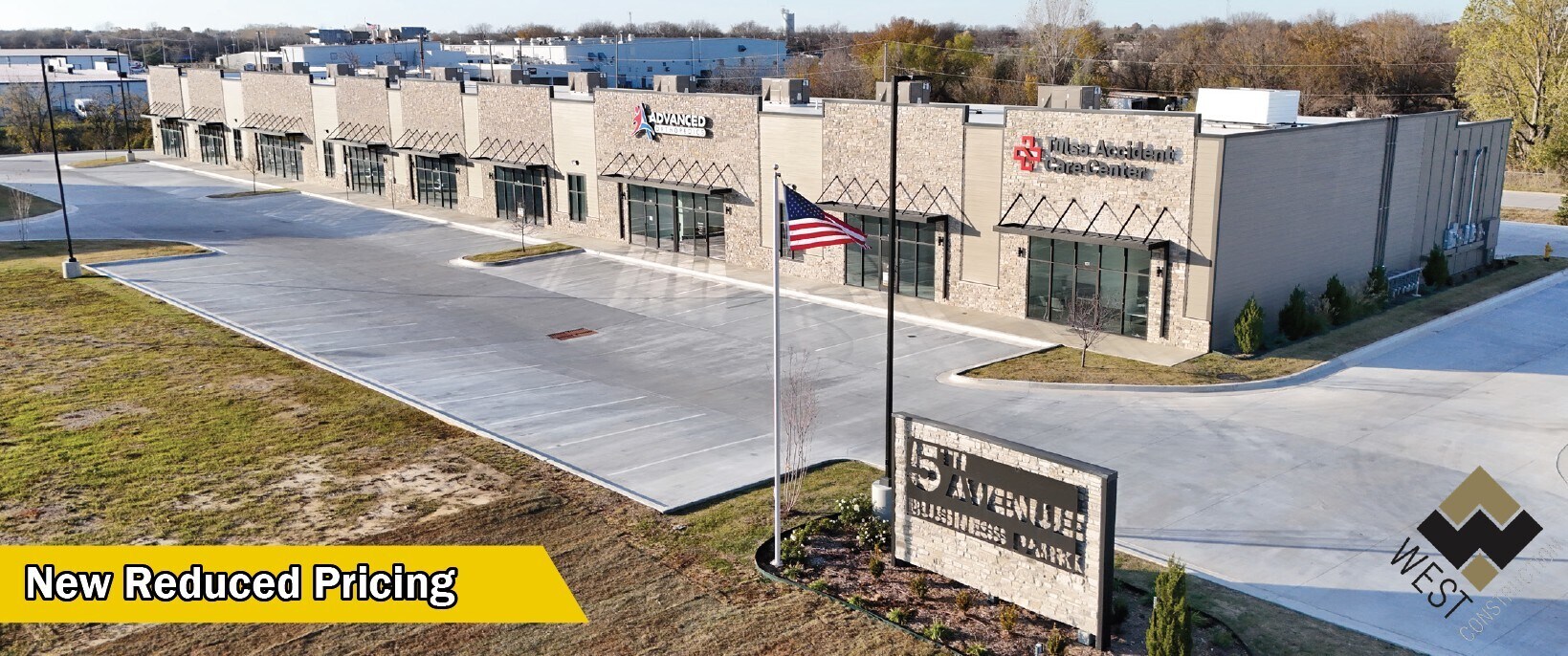Votre e-mail a été envoyé.
Certaines informations ont été traduites automatiquement.
INFORMATIONS PRINCIPALES SUR LE PARC
- Il s'agit d'un nouveau développement de magasins, d'une salle d'exposition et d'un entrepôt à Owasso.
- La propriété comprend une hauteur libre de 16 pieds avec des portes basculantes de 12 x 14.
- Un grand chapiteau destiné aux locataires est prévu pour la signalisation des annuaires.
- Chaque espace est entièrement climatisé avec 8 tonnes de CVC pour chaque unité de 2 400 pieds carrés.
- La façade de l'US 169 et l'accès à la propriété sont excellents.
FAITS SUR LE PARC
CARACTÉRISTIQUES
- Accès 24 h/24
- Visibilité de l’autoroute
- CVC contrôlé par l’occupant
- Panneau monumental
- Climatisation
TOUS LES ESPACES DISPONIBLES(5)
Afficher les loyers en
- ESPACE
- SURFACE
- DURÉE
- LOYER
- TYPE DE BIEN
- ÉTAT
- DISPONIBLE
New reduced pricing! Commercial "White Box" spaces available with space sizes ranging from 2,400 to 7,600 square feet. Lease model unit 105 is now available immediate occupancy These full climate-controlled spaces feature 8-ton HVAC systems, 16-17 feet of clear height, and 14' overhead doors with ample rear loading access. Each unit is equipped with large, distinctive fascia and storefront glass for a modern, attractive appearance.
- Le loyer ne comprend pas les services publics, les frais immobiliers ou les services de l’immeuble.
- Plafonds finis: 4,88 mètres - 5,18 mètres
- Climatisation centrale
- Disposition open space
- Espace en excellent état
- 1 accès plain-pied
New Salon/Special Use Boutique Space under construction; available November 2025 Over 13 individual rooms with several having water access Washer/Dryer set up also available Ideal for small independent salon, light medical, therapy, or other professional operators. Call for pricing.
- Le loyer ne comprend pas les services publics, les frais immobiliers ou les services de l’immeuble.
- Espace en excellent état
- Entièrement aménagé comme Espace spécialisé
New 5th Avenue Office Work Center Spaces sizes from 219 - 1,664; larger sizes also available Includes all utilities, common kitchen, internet hookups Fully furnished conference room, break area with refrigerator and microwave See layout plan, call for pricing.
- Le loyer comprend les services publics, les services de l’immeuble et les frais immobiliers.
- Plan d’étage avec bureaux fermés
- 1 salle de conférence
- Espace en excellent état
- Entièrement aménagé comme Bureau de services professionnels
- Convient pour 1 à 14 personnes
- Plafonds finis: 2,74 mètres
- Office Work Center
| Espace | Surface | Durée | Loyer | Type de bien | État | Disponible |
| 1er étage, bureau 105, 107-108 | 223 – 706 m² | Négociable | 153,22 € /m²/an 12,77 € /m²/mois 108 181 € /an 9 015 € /mois | Bureaux/Local commercial | Espace brut | 60 jours |
| 1er étage, bureau 109 | 9 m² | Négociable | Sur demande Sur demande Sur demande Sur demande | Local commercial | Construction achevée | Maintenant |
| 1er étage, bureau 110/111 | 20 – 155 m² | 1-3 Ans | Sur demande Sur demande Sur demande Sur demande | Bureau | Construction achevée | Maintenant |
314 E 5th Ave - 1er étage – Bureau 105, 107-108
314 E 5th Ave - 1er étage – Bureau 109
314 E 5th Ave - 1er étage – Bureau 110/111
- ESPACE
- SURFACE
- DURÉE
- LOYER
- TYPE DE BIEN
- ÉTAT
- DISPONIBLE
Former children's play center Fully finished open box space with 2 ADA restrooms and vinyl floors
- Le loyer ne comprend pas les services publics, les frais immobiliers ou les services de l’immeuble.
- Entièrement aménagé comme Local commercial standard
| Espace | Surface | Durée | Loyer | Type de bien | État | Disponible |
| 1er étage, bureau 209 | 223 m² | Négociable | 153,22 € /m²/an 12,77 € /m²/mois 34 163 € /an 2 847 € /mois | Local commercial | Construction achevée | Maintenant |
314 E 5th Ave - 1er étage – Bureau 209
- ESPACE
- SURFACE
- DURÉE
- LOYER
- TYPE DE BIEN
- ÉTAT
- DISPONIBLE
New reduced pricing! Commercial "White Box" spaces available with space sizes ranging from 2,400 SF to full 14,400 SF building (south building) These full climate-controlled spaces feature 8-ton HVAC systems, 16-17 feet of clear height, and 14' overhead doors with ample rear loading access. Each unit is equipped with large, distinctive fascia and storefront glass for a modern, attractive appearance. In this building, there is former 9,600 SF fitness/martial arts space now available and divisible The space features sheetrock painted walls, doors and lighting for unfinished bathrooms/locker rooms and offices. Extensive locations stubbed in for plumbing; bathrooms, saunas, washer/dryer (220V outlets), and vanities See 301-304 floorplan for layout and split area options Call for more details!
- Le loyer ne comprend pas les services publics, les frais immobiliers ou les services de l’immeuble.
- Climatisation centrale
- Espace nécessitant des rénovations
| Espace | Surface | Durée | Loyer | Type de bien | État | Disponible |
| 1er étage – 301-306 | 223 – 1 338 m² | Négociable | 153,22 € /m²/an 12,77 € /m²/mois 204 975 € /an 17 081 € /mois | Local d’activités | Construction partielle | 30 jours |
314 E 5th Ave - 1er étage – 301-306
314 E 5th Ave - 1er étage – Bureau 105, 107-108
| Surface | 223 – 706 m² |
| Durée | Négociable |
| Loyer | 153,22 € /m²/an |
| Type de bien | Bureaux/Local commercial |
| État | Espace brut |
| Disponible | 60 jours |
New reduced pricing! Commercial "White Box" spaces available with space sizes ranging from 2,400 to 7,600 square feet. Lease model unit 105 is now available immediate occupancy These full climate-controlled spaces feature 8-ton HVAC systems, 16-17 feet of clear height, and 14' overhead doors with ample rear loading access. Each unit is equipped with large, distinctive fascia and storefront glass for a modern, attractive appearance.
- Le loyer ne comprend pas les services publics, les frais immobiliers ou les services de l’immeuble.
- Disposition open space
- Plafonds finis: 4,88 mètres - 5,18 mètres
- Espace en excellent état
- Climatisation centrale
- 1 accès plain-pied
314 E 5th Ave - 1er étage – Bureau 109
| Surface | 9 m² |
| Durée | Négociable |
| Loyer | Sur demande |
| Type de bien | Local commercial |
| État | Construction achevée |
| Disponible | Maintenant |
New Salon/Special Use Boutique Space under construction; available November 2025 Over 13 individual rooms with several having water access Washer/Dryer set up also available Ideal for small independent salon, light medical, therapy, or other professional operators. Call for pricing.
- Le loyer ne comprend pas les services publics, les frais immobiliers ou les services de l’immeuble.
- Entièrement aménagé comme Espace spécialisé
- Espace en excellent état
314 E 5th Ave - 1er étage – Bureau 110/111
| Surface | 20 – 155 m² |
| Durée | 1-3 Ans |
| Loyer | Sur demande |
| Type de bien | Bureau |
| État | Construction achevée |
| Disponible | Maintenant |
New 5th Avenue Office Work Center Spaces sizes from 219 - 1,664; larger sizes also available Includes all utilities, common kitchen, internet hookups Fully furnished conference room, break area with refrigerator and microwave See layout plan, call for pricing.
- Le loyer comprend les services publics, les services de l’immeuble et les frais immobiliers.
- Entièrement aménagé comme Bureau de services professionnels
- Plan d’étage avec bureaux fermés
- Convient pour 1 à 14 personnes
- 1 salle de conférence
- Plafonds finis: 2,74 mètres
- Espace en excellent état
- Office Work Center
314 E 5th Ave - 1er étage – Bureau 209
| Surface | 223 m² |
| Durée | Négociable |
| Loyer | 153,22 € /m²/an |
| Type de bien | Local commercial |
| État | Construction achevée |
| Disponible | Maintenant |
Former children's play center Fully finished open box space with 2 ADA restrooms and vinyl floors
- Le loyer ne comprend pas les services publics, les frais immobiliers ou les services de l’immeuble.
- Entièrement aménagé comme Local commercial standard
314 E 5th Ave - 1er étage – 301-306
| Surface | 223 – 1 338 m² |
| Durée | Négociable |
| Loyer | 153,22 € /m²/an |
| Type de bien | Local d’activités |
| État | Construction partielle |
| Disponible | 30 jours |
New reduced pricing! Commercial "White Box" spaces available with space sizes ranging from 2,400 SF to full 14,400 SF building (south building) These full climate-controlled spaces feature 8-ton HVAC systems, 16-17 feet of clear height, and 14' overhead doors with ample rear loading access. Each unit is equipped with large, distinctive fascia and storefront glass for a modern, attractive appearance. In this building, there is former 9,600 SF fitness/martial arts space now available and divisible The space features sheetrock painted walls, doors and lighting for unfinished bathrooms/locker rooms and offices. Extensive locations stubbed in for plumbing; bathrooms, saunas, washer/dryer (220V outlets), and vanities See 301-304 floorplan for layout and split area options Call for more details!
- Le loyer ne comprend pas les services publics, les frais immobiliers ou les services de l’immeuble.
- Espace nécessitant des rénovations
- Climatisation centrale
SÉLECTIONNER DES OCCUPANTS À CE BIEN
- ÉTAGE
- NOM DE L’OCCUPANT
- SECTEUR D’ACTIVITÉ
- 1er
- Advanced Orthopedics of Oklahoma
- Santé et assistance sociale
- 1er
- Chiro Correct
- Santé et assistance sociale
- 1er
- Eagle Window Tint
- Services
- 1er
- Ean Venue
- Arts, divertissement et loisirs
- 1er
- Elevated Med Wellness
- Santé et assistance sociale
- 1er
- Martin Outdoors & Tackle
- Enseigne
- 1er
- OKFly
- Enseigne
- 1er
- Tulsa Accident Care Center
- Santé et assistance sociale
- 1er
- Twisted Tee Golf
- Arts, divertissement et loisirs
VUE D’ENSEMBLE DU PARC
Venez explorer le premier nouveau parc d'affaires de la 5e Avenue d'Owasso, qui propose une variété d'espaces pour le commerce de détail, la médecine, la chiropratique, le bien-être, etc. Un nouveau centre de bureaux CoWork sur la 5e Avenue avec des bureaux de petite taille sera bientôt disponible. Les options d'espace vont de 2 400 pieds carrés à 14 400 pieds carrés, avec un espace autonome de 14 400 pieds carrés disponible. Profitez d'un nouvel incitatif à loyer réduit pour les baux signés d'ici le 15 février 2025 (certaines restrictions s'appliquent). Chaque unité de 2 400 pieds carrés comprend un système CVC de 8 tonnes, des vitres décoratives, une grande signalisation, des hauteurs de plafond de 16 pieds, une porte basculante de 14 x 14 et des toilettes conformes à l'ADA. Des besoins finis supplémentaires peuvent être ajoutés, et le zonage industriel est flexible pour les utilisations de détail, de bureau, de médecine, de salle d'exposition et d'entrepôt.
DONNÉES DÉMOGRAPHIQUES
ACCESSIBILITÉ RÉGIONALE
Présenté par

5th Avenue Business Park | Owasso, OK 74055
Hum, une erreur s’est produite lors de l’envoi de votre message. Veuillez réessayer.
Merci ! Votre message a été envoyé.


















