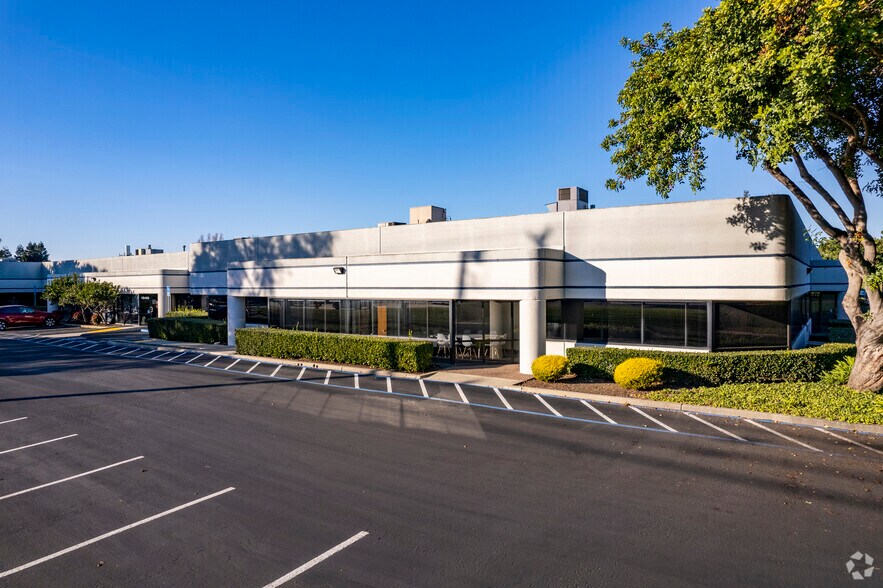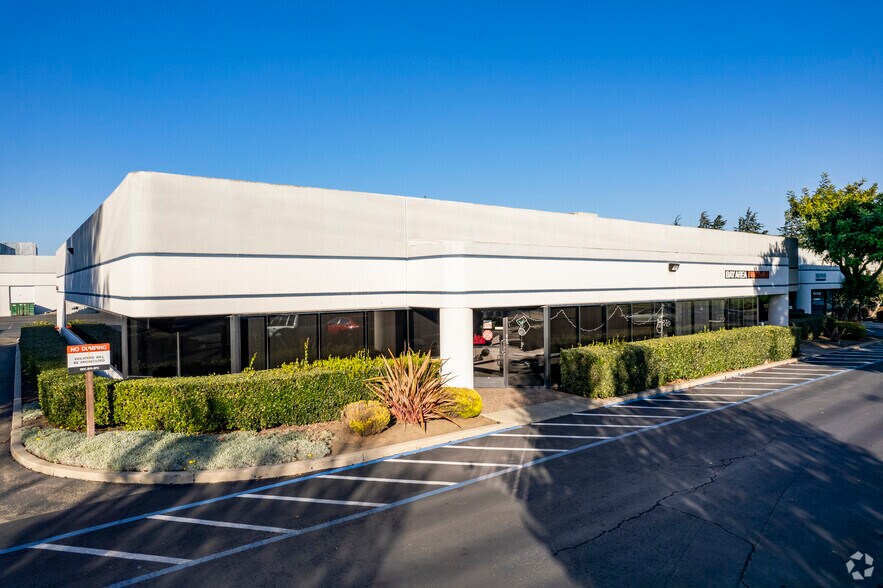Votre e-mail a été envoyé.
Certaines informations ont été traduites automatiquement.
INFORMATIONS PRINCIPALES SUR LE PARC
- Close to I-880, SR-84, Dumbarton Bridge, and San Mateo Bridge, ideal for regional connectivity.
- 20–22 feet, suitable for warehouse and industrial operations.
FAITS SUR LE PARC
| Espace total disponible | 4 439 m² | Caractéristiques | Accès 24 h/24 |
| Type de parc | Parc industriel |
| Espace total disponible | 4 439 m² |
| Type de parc | Parc industriel |
| Caractéristiques | Accès 24 h/24 |
CARACTÉRISTIQUES
- Accès 24 h/24
Afficher les loyers en
- ESPACE
- SURFACE
- DURÉE
- LOYER
- TYPE DE BIEN
- ÉTAT
- DISPONIBLE
This 3,914± SF space is fully dedicated to office use and offers a functional layout ideal for a range of business operations. The building features a clear height of 14 to 16 feet, is fully sprinklered for safety, and includes one grade-level door for convenient access. With a parking ratio of 3/1,000, it accommodates employee and visitor needs comfortably. Additionally, the property offers the flexibility to expand within the business park, making it a smart choice for growing companies. Whipple Road frontage available
- Partiellement aménagé comme Bureau standard
- 3 bureaux privés
- Toilettes privées
- Call listing brokers for more information
- Principalement open space
- 1 salle de conférence
- Ability to expand within business park.
| Espace | Surface | Durée | Loyer | Type de bien | État | Disponible |
| 1er étage, bureau 1837 | 364 m² | Négociable | Sur demande Sur demande Sur demande Sur demande | Bureau | Construction partielle | Maintenant |
1875-1887 Whipple Rd - 1er étage – Bureau 1837
- ESPACE
- SURFACE
- DURÉE
- LOYER
- TYPE DE BIEN
- ÉTAT
- DISPONIBLE
This versatile 33,406± SF facility offers a well-balanced mix of space, including 20,311± SF of warehouse, 10,492± SF of office, and 2,603± SF of production area. The building features two grade-level doors and four dock-high loading positions, with a fully sprinklered interior and a clear height of 20 feet. A parking ratio of 3/1,000 supports employee and visitor access, and the property also offers the ability to expand within the business park, making it ideal for growing operations. Heavy power 4 dock high doors 2 grade level doors
- Comprend 975 m² d’espace de bureau dédié
- 4 quais de chargement
- Dedicated office and warehouse space.
- 2 accès plain-pied
- Toilettes privées
- Call listing brokers for more information
| Espace | Surface | Durée | Loyer | Type de bien | État | Disponible |
| 1er étage – 1288 | 3 104 m² | Négociable | Sur demande Sur demande Sur demande Sur demande | Industriel/Logistique | Construction partielle | Maintenant |
1236-1288 San Luis Obispo St - 1er étage – 1288
- ESPACE
- SURFACE
- DURÉE
- LOYER
- TYPE DE BIEN
- ÉTAT
- DISPONIBLE
This 3,914± SF space is fully dedicated to office use and offers a functional layout ideal for a range of business operations. The building features a clear height of 14 to 16 feet, is fully sprinklered for safety, and includes one grade-level door for convenient access. With a parking ratio of 3/1,000, it accommodates employee and visitor needs comfortably. Additionally, the property offers the flexibility to expand within the business park, making it a smart choice for growing companies. Whipple Road frontage available
- Partiellement aménagé comme Bureau standard
- 3 bureaux privés
- Toilettes privées
- Call listing brokers for more information
- Principalement open space
- 1 salle de conférence
- Ability to expand within business park.
This 4,793± SF space offers a well-balanced layout, including 3,331± SF of dedicated office area. The building features a clear height ranging from 14 to 16 feet, is fully sprinklered for safety, and includes one grade-level door for convenient access. With a parking ratio of 3/1,000, it supports both employee and visitor needs. Located within a business park, the property also provides the flexibility to expand, making it an excellent option for businesses planning for future growth. Whipple Road frontage available 4 offices 1 conference room 1 grade level door
- Comprend 309 m² d’espace de bureau dédié
- Toilettes privées
- Call listing brokers for more information
- 1 accès plain-pied
- Ability to expand within business park.
| Espace | Surface | Durée | Loyer | Type de bien | État | Disponible |
| 1er étage, bureau 1837 | 364 m² | Négociable | Sur demande Sur demande Sur demande Sur demande | Bureau | Construction partielle | Maintenant |
| 1er étage – 1861 | 445 m² | Négociable | Sur demande Sur demande Sur demande Sur demande | Local d’activités | Construction partielle | Maintenant |
1875-1887 Whipple Rd - 1er étage – Bureau 1837
1875-1887 Whipple Rd - 1er étage – 1861
- ESPACE
- SURFACE
- DURÉE
- LOYER
- TYPE DE BIEN
- ÉTAT
- DISPONIBLE
This 5,668± SF space includes 2,416± SF of office area and is fully sprinklered for enhanced safety. With a clear height ranging from 14 to 16 feet and one grade-level door, the building offers functional access and flexibility. It features a 400 amp, 240 volt power supply (subject to confirmation), a parking ratio of 3/1,000, and the ability to expand within the business park—making it a strong fit for businesses seeking room to grow. Conference room Breakroom 1 grade level door
- Comprend 224 m² d’espace de bureau dédié
- Toilettes privées
- Call listing brokers for more information
- 1 accès plain-pied
- Space includes dedicated grade-level door.
| Espace | Surface | Durée | Loyer | Type de bien | État | Disponible |
| 1er étage – 31351 | 527 m² | Négociable | Sur demande Sur demande Sur demande Sur demande | Industriel/Logistique | Construction partielle | Maintenant |
31351 Medallion Dr - 1er étage – 31351
1236-1288 San Luis Obispo St - 1er étage – 1288
| Surface | 3 104 m² |
| Durée | Négociable |
| Loyer | Sur demande |
| Type de bien | Industriel/Logistique |
| État | Construction partielle |
| Disponible | Maintenant |
This versatile 33,406± SF facility offers a well-balanced mix of space, including 20,311± SF of warehouse, 10,492± SF of office, and 2,603± SF of production area. The building features two grade-level doors and four dock-high loading positions, with a fully sprinklered interior and a clear height of 20 feet. A parking ratio of 3/1,000 supports employee and visitor access, and the property also offers the ability to expand within the business park, making it ideal for growing operations. Heavy power 4 dock high doors 2 grade level doors
- Comprend 975 m² d’espace de bureau dédié
- 2 accès plain-pied
- 4 quais de chargement
- Toilettes privées
- Dedicated office and warehouse space.
- Call listing brokers for more information
1875-1887 Whipple Rd - 1er étage – Bureau 1837
| Surface | 364 m² |
| Durée | Négociable |
| Loyer | Sur demande |
| Type de bien | Bureau |
| État | Construction partielle |
| Disponible | Maintenant |
This 3,914± SF space is fully dedicated to office use and offers a functional layout ideal for a range of business operations. The building features a clear height of 14 to 16 feet, is fully sprinklered for safety, and includes one grade-level door for convenient access. With a parking ratio of 3/1,000, it accommodates employee and visitor needs comfortably. Additionally, the property offers the flexibility to expand within the business park, making it a smart choice for growing companies. Whipple Road frontage available
- Partiellement aménagé comme Bureau standard
- Principalement open space
- 3 bureaux privés
- 1 salle de conférence
- Toilettes privées
- Ability to expand within business park.
- Call listing brokers for more information
1875-1887 Whipple Rd - 1er étage – 1861
| Surface | 445 m² |
| Durée | Négociable |
| Loyer | Sur demande |
| Type de bien | Local d’activités |
| État | Construction partielle |
| Disponible | Maintenant |
This 4,793± SF space offers a well-balanced layout, including 3,331± SF of dedicated office area. The building features a clear height ranging from 14 to 16 feet, is fully sprinklered for safety, and includes one grade-level door for convenient access. With a parking ratio of 3/1,000, it supports both employee and visitor needs. Located within a business park, the property also provides the flexibility to expand, making it an excellent option for businesses planning for future growth. Whipple Road frontage available 4 offices 1 conference room 1 grade level door
- Comprend 309 m² d’espace de bureau dédié
- 1 accès plain-pied
- Toilettes privées
- Ability to expand within business park.
- Call listing brokers for more information
31351 Medallion Dr - 1er étage – 31351
| Surface | 527 m² |
| Durée | Négociable |
| Loyer | Sur demande |
| Type de bien | Industriel/Logistique |
| État | Construction partielle |
| Disponible | Maintenant |
This 5,668± SF space includes 2,416± SF of office area and is fully sprinklered for enhanced safety. With a clear height ranging from 14 to 16 feet and one grade-level door, the building offers functional access and flexibility. It features a 400 amp, 240 volt power supply (subject to confirmation), a parking ratio of 3/1,000, and the ability to expand within the business park—making it a strong fit for businesses seeking room to grow. Conference room Breakroom 1 grade level door
- Comprend 224 m² d’espace de bureau dédié
- 1 accès plain-pied
- Toilettes privées
- Space includes dedicated grade-level door.
- Call listing brokers for more information
SÉLECTIONNER DES OCCUPANTS À CE BIEN
- ÉTAGE
- NOM DE L’OCCUPANT
- SECTEUR D’ACTIVITÉ
- 1er
- AMETEK
- Manufacture
- 1er
- Baytech Recovery
- Information
- 1er
- Simisco Llc
- Administration publique
- 1er
- Wohler Technologies Inc
- Manufacture
VUE D’ENSEMBLE DU PARC
Huntwood Business Park is a premier industrial and office complex located in Hayward, CA, encompassing over 176,000 square feet across three buildings. Strategically positioned in the East Bay submarket, the park offers flexible suites ranging from 4,793 SF to 33,406 SF, ideal for light industrial, warehouse, and office use. Tenants benefit from excellent visibility on Huntwood Avenue and Whipple Road, with traffic counts exceeding 26,000 vehicles daily, and easy access to major transportation routes including I-880, SR-84, the San Mateo Bridge, and Dumbarton Bridge.
Présenté par

Huntwood Business Park | Hayward, CA 94544
Hum, une erreur s’est produite lors de l’envoi de votre message. Veuillez réessayer.
Merci ! Votre message a été envoyé.















