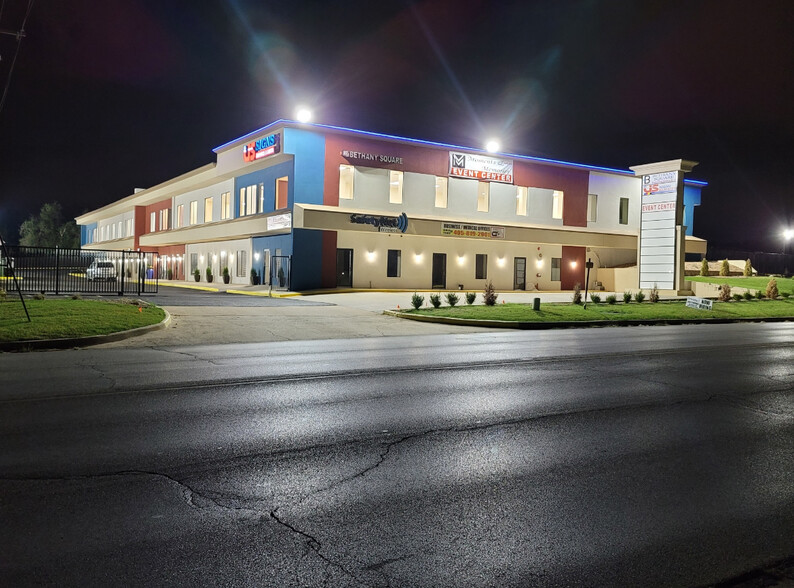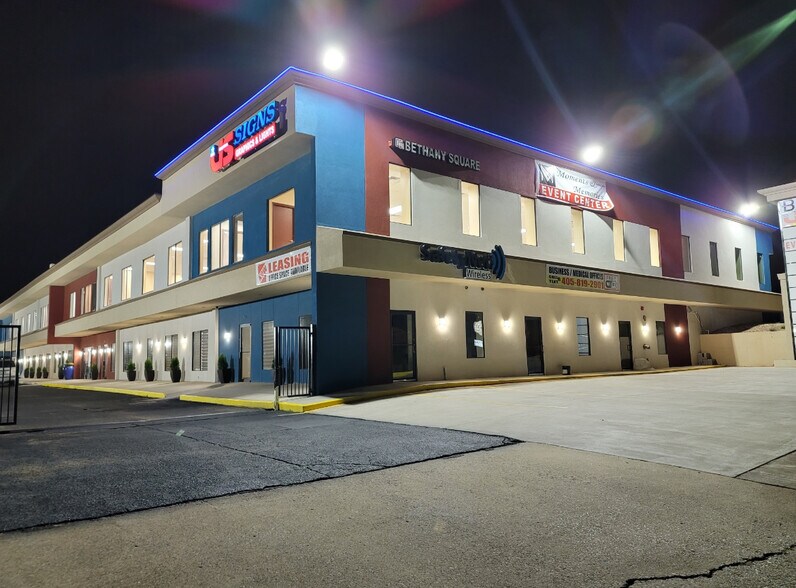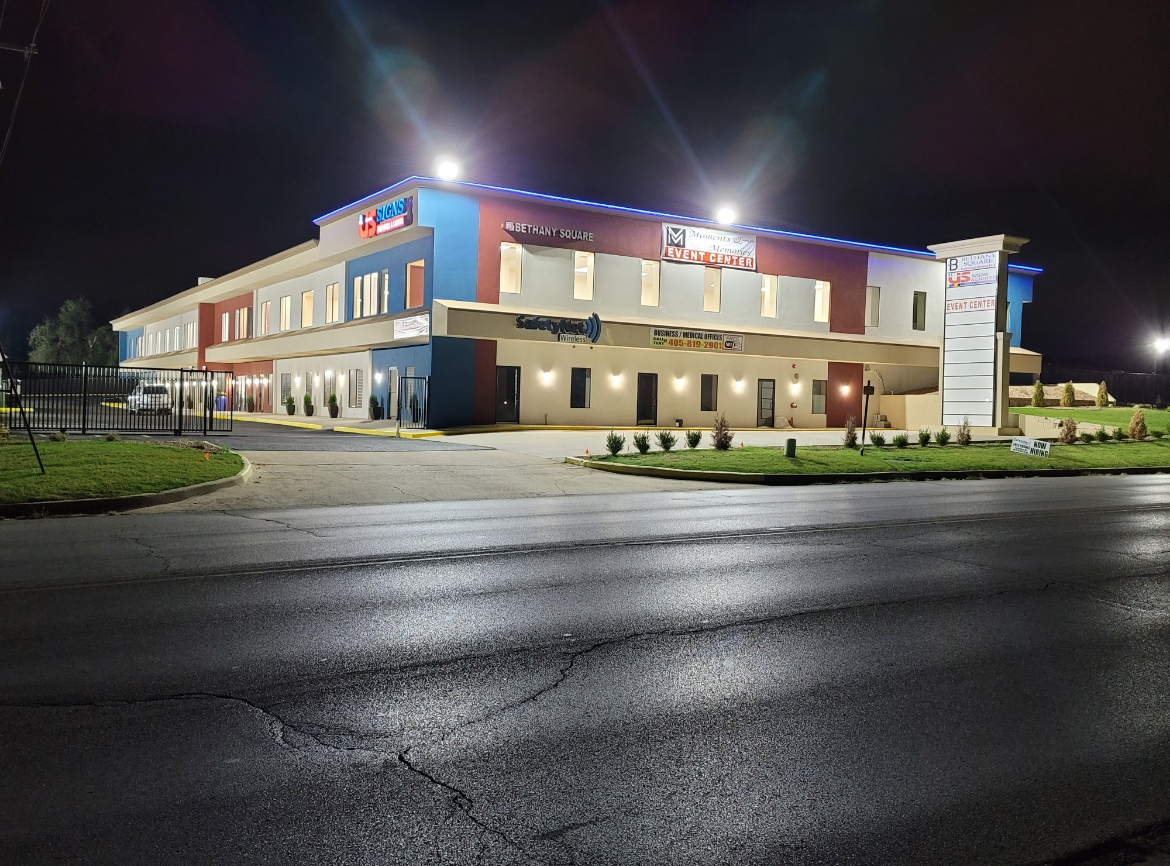Votre e-mail a été envoyé.
Certaines informations ont été traduites automatiquement.
INFORMATIONS PRINCIPALES
- Plug-and-play suites | Catering kitchen | Ample parking
- Unmatched local visibility & proximity I-40, Route 66, Southern Nazarene University, and The Children’s Center
- Extensively renovated — upgraded systems, finishes
- Four dedicated lobbies, 6 stairwells, functional zones for multi-tenant or departmental
- Second floor buildout includes 30-door office clusters and corridor suite + 4 multpipurose 1,200 SF- 3,000 SF
- Updated fire suppression and building-wide security system
TOUS LES ESPACES DISPONIBLES(2)
Afficher les loyers en
- ESPACE
- SURFACE
- DURÉE
- LOYER
- TYPE DE BIEN
- ÉTAT
- DISPONIBLE
First Floor Highlights: A mix of open workspaces and private rooms suitable for service-oriented businesses, studios, or operations teams. 1,000 SF workshop with overhead door—ideal for light industrial or hands-on work. 6,500 SF multipurpose room with high ceilings—can be configured for events, training, or large group use. 3,500 SF event room for functions, gatherings, or flexible tenant improvements. Reception area plus three private offices, enabling immediate occupancy for small teams or professional users. First-floor access ensures high visibility and convenient loading/unloading. On-site security systems with corridor cameras and a monitoring room. Building management spaces are strategically placed to support 24/7 functionality High-quality HVAC systems and climate control ensure comfort across all work areas Catering kitchen on-site supports internal events, food-based operations, or tenant services Updated fire suppression and building-wide security system for safety and compliance Facility infrastructure is designed for scale, allowing tenants to grow operations with confidence in the building’s backend systems Nine dedicated building systems rooms Modern A/V installations, presentations, and collaborative tech setups. Advanced HVAC and climate control for tenant comfort and operational consistency
- Il est possible que le loyer annoncé ne comprenne pas certains services publics, services d’immeuble et frais immobiliers.
- 3 bureaux privés
- Plug & Play
- Ventilation et chauffage centraux
- Entièrement moquetté
- Hauts plafonds
- Lumière naturelle
- Éclairage d’appoint
- Multiple multipurpose rooms
- Plug-and-play suites with modular layouts
- Disposition open space
- Espace en excellent état
- Peut être associé à un ou plusieurs espaces supplémentaires pour obtenir jusqu’à 3 391 m² d’espace adjacent.
- Connectivité Wi-Fi
- Système de sécurité
- Plafonds suspendus
- CVC disponible en-dehors des heures ouvrables
- Toilettes dans les parties communes
- Workshop space with overhead door
Second Floor Highlights: Buildout includes 26 private offices grouped in clusters, ideal for professional suites or departmental divisions. Large open areas support collaborative teams, co-working environments, or special-use functions. Features an expansive multi-purpose room—perfect for team meetings, client presentations, seminars, or events. Multiple corridors allow efficient circulation and create natural divisions for varying tenant sizes. Includes dedicated rooms for building systems and maintenance access to support daily operations discreetly. The layout is designed for productivity and adaptability, suiting businesses ranging from traditional office users to creative or specialized teams. On-site security systems with corridor cameras and a monitoring room. Building management spaces are strategically placed to support 24/7 functionality High-quality HVAC systems and climate control ensure comfort across all work areas Catering kitchen on-site supports internal events, food-based operations, or tenant services Updated fire suppression and building-wide security system for safety and compliance Facility infrastructure is designed for scale, allowing tenants to grow operations with confidence in the building’s backend systems Nine dedicated building systems rooms Modern A/V installations, presentations, and collaborative tech setups. Advanced HVAC and climate control for tenant comfort and operational consistency
- Il est possible que le loyer annoncé ne comprenne pas certains services publics, services d’immeuble et frais immobiliers.
- 1 salle de conférence
- Plug & Play
- Ventilation et chauffage centraux
- Entièrement moquetté
- Hauts plafonds
- Lumière naturelle
- Éclairage d’appoint
- Multiple multipurpose rooms & halls 2,000-6,500 SF
- Plug-and-play suites with modular layouts
- Large windows | high-efficiency lighting
- 35 bureaux privés
- Espace en excellent état
- Peut être associé à un ou plusieurs espaces supplémentaires pour obtenir jusqu’à 3 391 m² d’espace adjacent.
- Connectivité Wi-Fi
- Système de sécurité
- Plafonds suspendus
- CVC disponible en-dehors des heures ouvrables
- Toilettes dans les parties communes
- Corridor-style & cluster private office (35)
- Undergone recent renovations
| Espace | Surface | Durée | Loyer | Type de bien | État | Disponible |
| 1er étage | 557 – 1 695 m² | Négociable | Sur demande Sur demande Sur demande Sur demande | Bureau | Construction achevée | 30 jours |
| 2e étage | 14 – 1 695 m² | Négociable | Sur demande Sur demande Sur demande Sur demande | Bureau | Meublé et équipé | 30 jours |
1er étage
| Surface |
| 557 – 1 695 m² |
| Durée |
| Négociable |
| Loyer |
| Sur demande Sur demande Sur demande Sur demande |
| Type de bien |
| Bureau |
| État |
| Construction achevée |
| Disponible |
| 30 jours |
2e étage
| Surface |
| 14 – 1 695 m² |
| Durée |
| Négociable |
| Loyer |
| Sur demande Sur demande Sur demande Sur demande |
| Type de bien |
| Bureau |
| État |
| Meublé et équipé |
| Disponible |
| 30 jours |
1er étage
| Surface | 557 – 1 695 m² |
| Durée | Négociable |
| Loyer | Sur demande |
| Type de bien | Bureau |
| État | Construction achevée |
| Disponible | 30 jours |
First Floor Highlights: A mix of open workspaces and private rooms suitable for service-oriented businesses, studios, or operations teams. 1,000 SF workshop with overhead door—ideal for light industrial or hands-on work. 6,500 SF multipurpose room with high ceilings—can be configured for events, training, or large group use. 3,500 SF event room for functions, gatherings, or flexible tenant improvements. Reception area plus three private offices, enabling immediate occupancy for small teams or professional users. First-floor access ensures high visibility and convenient loading/unloading. On-site security systems with corridor cameras and a monitoring room. Building management spaces are strategically placed to support 24/7 functionality High-quality HVAC systems and climate control ensure comfort across all work areas Catering kitchen on-site supports internal events, food-based operations, or tenant services Updated fire suppression and building-wide security system for safety and compliance Facility infrastructure is designed for scale, allowing tenants to grow operations with confidence in the building’s backend systems Nine dedicated building systems rooms Modern A/V installations, presentations, and collaborative tech setups. Advanced HVAC and climate control for tenant comfort and operational consistency
- Il est possible que le loyer annoncé ne comprenne pas certains services publics, services d’immeuble et frais immobiliers.
- Disposition open space
- 3 bureaux privés
- Espace en excellent état
- Plug & Play
- Peut être associé à un ou plusieurs espaces supplémentaires pour obtenir jusqu’à 3 391 m² d’espace adjacent.
- Ventilation et chauffage centraux
- Connectivité Wi-Fi
- Entièrement moquetté
- Système de sécurité
- Hauts plafonds
- Plafonds suspendus
- Lumière naturelle
- CVC disponible en-dehors des heures ouvrables
- Éclairage d’appoint
- Toilettes dans les parties communes
- Multiple multipurpose rooms
- Workshop space with overhead door
- Plug-and-play suites with modular layouts
2e étage
| Surface | 14 – 1 695 m² |
| Durée | Négociable |
| Loyer | Sur demande |
| Type de bien | Bureau |
| État | Meublé et équipé |
| Disponible | 30 jours |
Second Floor Highlights: Buildout includes 26 private offices grouped in clusters, ideal for professional suites or departmental divisions. Large open areas support collaborative teams, co-working environments, or special-use functions. Features an expansive multi-purpose room—perfect for team meetings, client presentations, seminars, or events. Multiple corridors allow efficient circulation and create natural divisions for varying tenant sizes. Includes dedicated rooms for building systems and maintenance access to support daily operations discreetly. The layout is designed for productivity and adaptability, suiting businesses ranging from traditional office users to creative or specialized teams. On-site security systems with corridor cameras and a monitoring room. Building management spaces are strategically placed to support 24/7 functionality High-quality HVAC systems and climate control ensure comfort across all work areas Catering kitchen on-site supports internal events, food-based operations, or tenant services Updated fire suppression and building-wide security system for safety and compliance Facility infrastructure is designed for scale, allowing tenants to grow operations with confidence in the building’s backend systems Nine dedicated building systems rooms Modern A/V installations, presentations, and collaborative tech setups. Advanced HVAC and climate control for tenant comfort and operational consistency
- Il est possible que le loyer annoncé ne comprenne pas certains services publics, services d’immeuble et frais immobiliers.
- 35 bureaux privés
- 1 salle de conférence
- Espace en excellent état
- Plug & Play
- Peut être associé à un ou plusieurs espaces supplémentaires pour obtenir jusqu’à 3 391 m² d’espace adjacent.
- Ventilation et chauffage centraux
- Connectivité Wi-Fi
- Entièrement moquetté
- Système de sécurité
- Hauts plafonds
- Plafonds suspendus
- Lumière naturelle
- CVC disponible en-dehors des heures ouvrables
- Éclairage d’appoint
- Toilettes dans les parties communes
- Multiple multipurpose rooms & halls 2,000-6,500 SF
- Corridor-style & cluster private office (35)
- Plug-and-play suites with modular layouts
- Undergone recent renovations
- Large windows | high-efficiency lighting
APERÇU DU BIEN
Bethany Square is a versatile ±36,500 SF office and event-ready property offering a dynamic mix of open-concept suites, private offices, conference rooms, and collaborative spaces—ideal for medical, professional, nonprofit, government, and education users. Thoughtfully designed office clusters are connected by wide corridors, enabling natural departmentalization and customized circulation. Four prominent lobbies and multiple reception areas allow for seamless tenant separation and professional entry points. Upon entering the building, visitors are greeted by multiple reception areas that set a professional tone and facilitate a welcoming environment for guests and employees alike. Each floor of this modern facility offers a variety of office layouts, ranging from open-plan environments ideal for fostering collaboration and creativity, to private offices that provide quiet spaces for focused work. The first floor features a mix of dynamic workspaces suitable for operations, professional services, and creative studios, highlighted by their accessibility and versatility. (1,000 SF work-shop with concert floors and roll up door, 6,500 SF open multipurpose room, 3,500 SF even room, 3-4 offices, catering kitchen) The second floor, the emphasis is on administrative and executive functions with spaces designed to maximize efficiency and comfort. The layout includes larger, modular office suites that can be customized to suit the specific requirements of tenants, alongside smaller units perfect for startups or satellite offices. Common areas on this floor provide relaxing break spaces. Throughout both floors, the interior design utilizes quality materials and contemporary finishes that reflect a modern business ethos. The overall atmosphere is enhanced by natural light streaming through large windows, creating airy, inviting workspaces. Advanced HVAC systems ensure a comfortable climate-controlled environment, crucial for both client comfort and optimal working conditions. This prominent property is strategically located on one of Bethany’s busiest thoroughfares, ensuring unmatched visibility and accessibility. Spanning mol 36,500 square feet on a substantial +/- 2AC lot, the site has undergone extensive renovations to support a state-of-the-art business environment. Positioned near major highways like I-40 and Route 66, and just minutes from Southern Nazarene University and The Children’s Center Rehabilitation Hospital, Bethany Square is a central hub that attracts a steady flow of professionals and clientele. More than just a location for business, it serves as a versatile event center that actively enhances local commerce and city-wide activities. The building is safeguarded with a robust security system and an updated fire suppression system, reinforcing its role as a secure, community-focused property where opportunities for growth and collaboration thrive.
- Property Manager sur place
- Signalisation
- Climatisation
- Internet par fibre optique
- Détecteur de fumée
INFORMATIONS SUR L’IMMEUBLE
Présenté par

Bethany Square | 3131 N MacArthur Blvd
Hum, une erreur s’est produite lors de l’envoi de votre message. Veuillez réessayer.
Merci ! Votre message a été envoyé.










